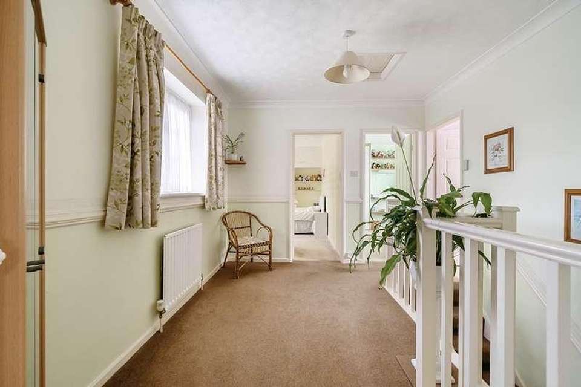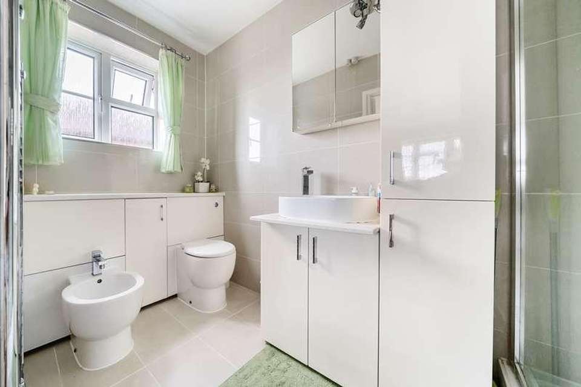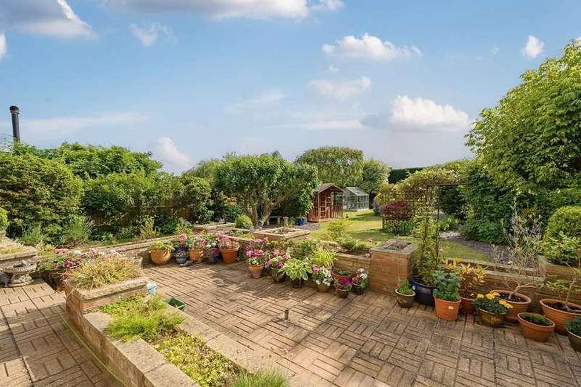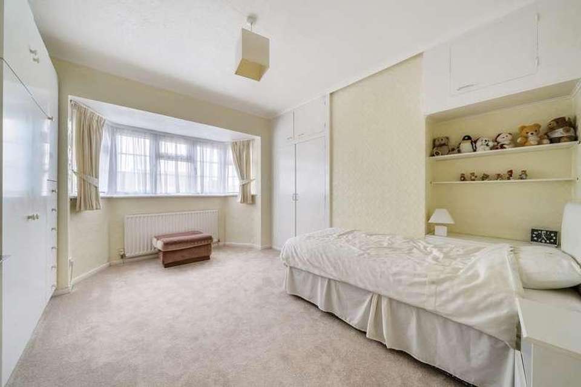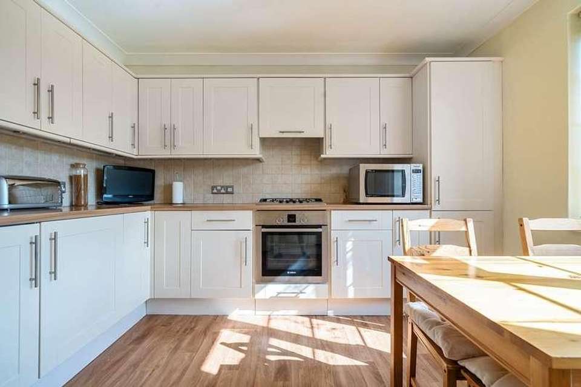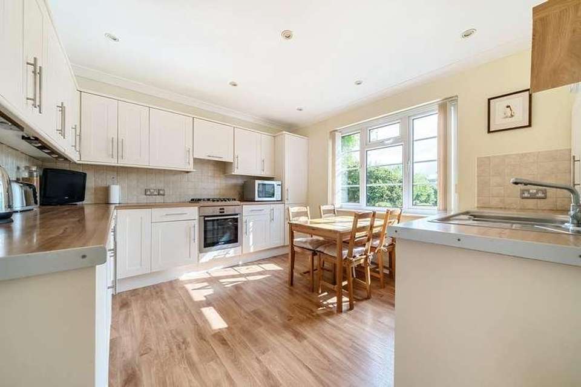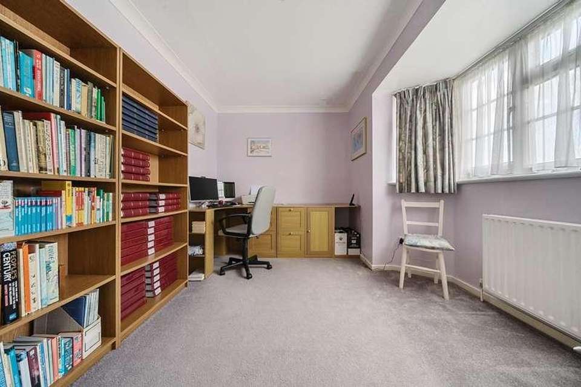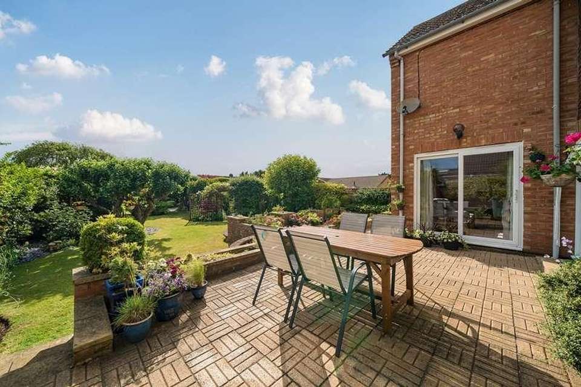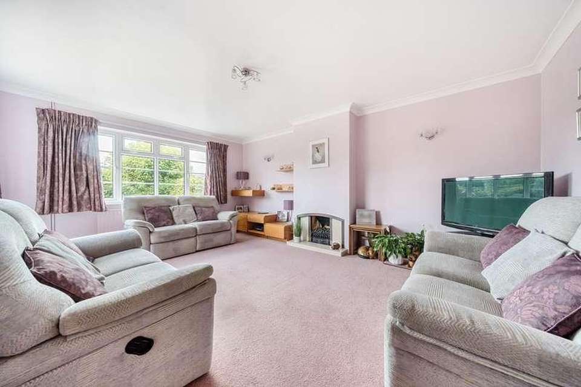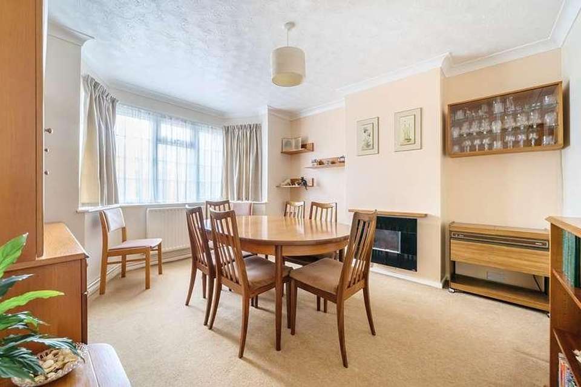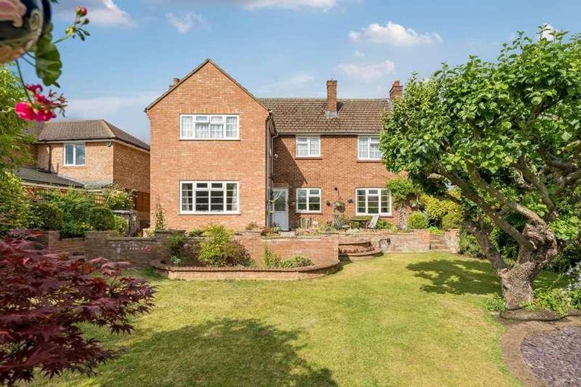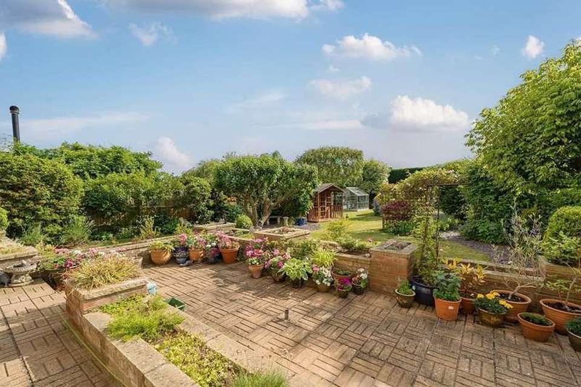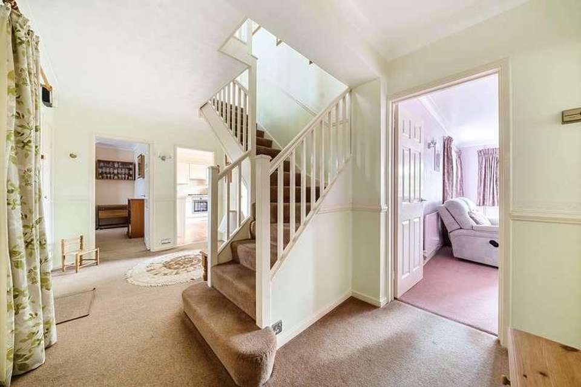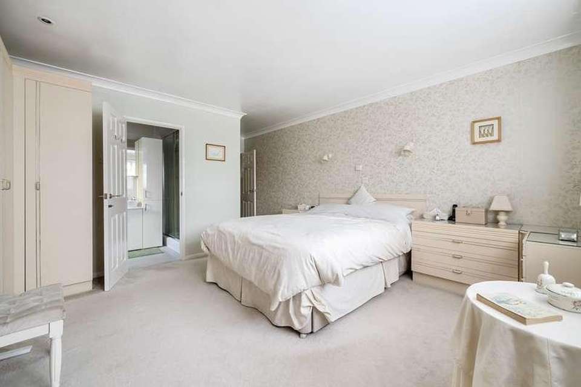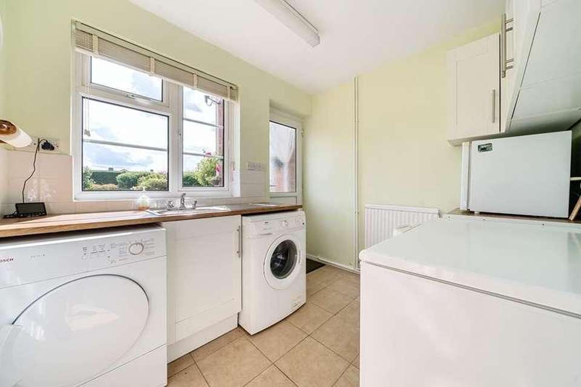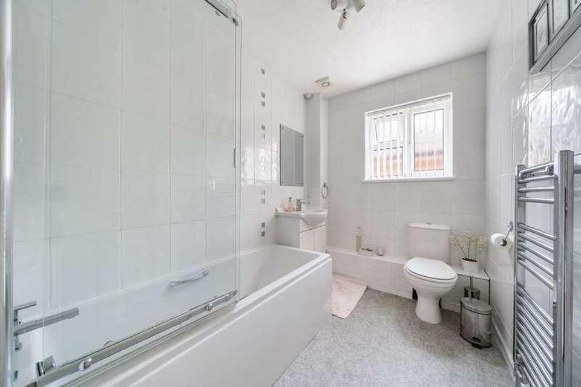5 bedroom detached house for sale
Sandy, SG19detached house
bedrooms
Property photos
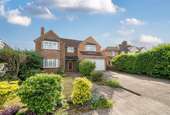
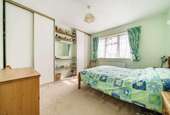
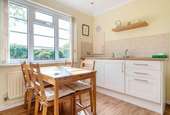
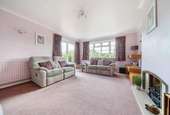
+17
Property description
A generously proportioned, five bedroom, detached home that has been extended and improved by the current owners. The property benefits from separate reception rooms, kitchen with large utility room, en-suite, garage and ample off road parking. However, the stand out feature of this property is the beautifully manicured, large and sunny rear garden. Not to be missed!Ground FloorEntrance HallRadiator, under stairs storage cupboard, cloak cupboard, stairs to first floor, meter cupboard.Dining RoomBay window to front aspect, radiator.Kitchen/Breakfast RoomWindow to rear aspect, radiator, matching wall and base level units with work surface over and in-top stainless sink, integrated dishwasher, built-in drinks cupboard, integrated fridge.UtilityWindow to rear aspect, door to garden, radiator, matching wall and base level units with work surface over, space and plumbing for washing machine.CloakroomWindow to side aspect, radiator, low level W.C, wash hand basin with vanity units below.LoungeWindow to rear aspect, and door to patio, radiator, gas effect fireplace.First FloorMaster BedroomWindow to rear aspect, radiator, door to:En-SuiteDouble size walk-in shower, bidet, wall mounted heated towel rail, low level W.C, wash hand basin with vanity units below, window to side aspect, fully tiled, extractor fan.Principal BathroomFully tiled, window to side aspect, panelled bath with shower over, wash hand basin with vanity units below, low level W.C, wall mounted heated towel rail, extractor fan.Bedroom 2Bay window to front aspect, radiator, built-in wardrobe.Bedroom 3Bay window to front aspect, built-in cupboard.Bedroom 4Window to rear aspect, radiator, built-in wardrobe with sliding doors.Bedroom 5Window to rear aspect, airing cupboard housing hot water tank.ExternalRear GardenTwo patios with steps down to lawn area, planted with a large variety of plants, water feature (pebble pool), outside electric sockets in four separate areas, outside tap, pond, apple trees, summer house, greenhouse, timber shed.FrontOff-road parking for 5 cars, double garage with light and power.
Interested in this property?
Council tax
First listed
Over a month agoSandy, SG19
Marketed by
Country Properties 79 High Street,Biggleswade,Bedfordshire,SG18 0LACall agent on 01767 317799
Placebuzz mortgage repayment calculator
Monthly repayment
The Est. Mortgage is for a 25 years repayment mortgage based on a 10% deposit and a 5.5% annual interest. It is only intended as a guide. Make sure you obtain accurate figures from your lender before committing to any mortgage. Your home may be repossessed if you do not keep up repayments on a mortgage.
Sandy, SG19 - Streetview
DISCLAIMER: Property descriptions and related information displayed on this page are marketing materials provided by Country Properties. Placebuzz does not warrant or accept any responsibility for the accuracy or completeness of the property descriptions or related information provided here and they do not constitute property particulars. Please contact Country Properties for full details and further information.





