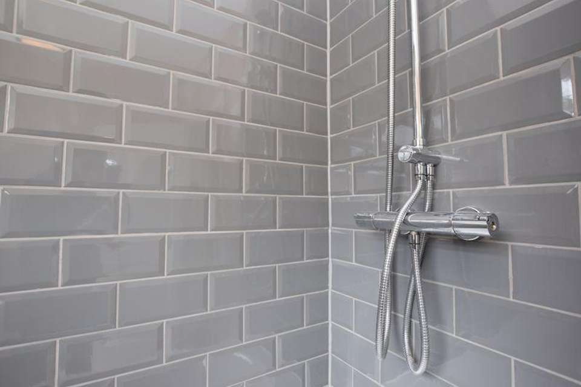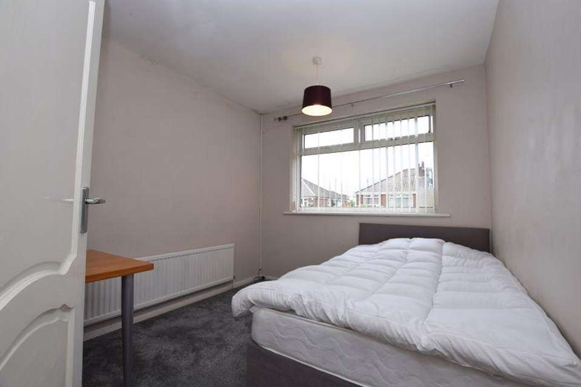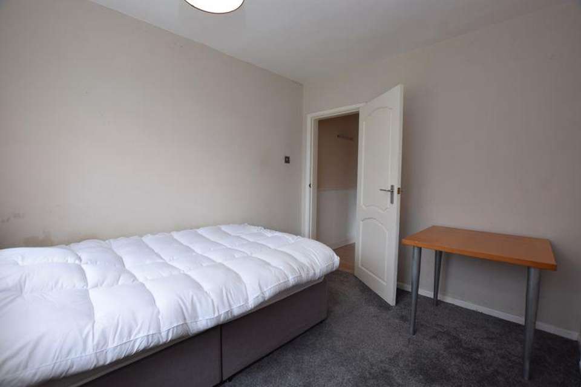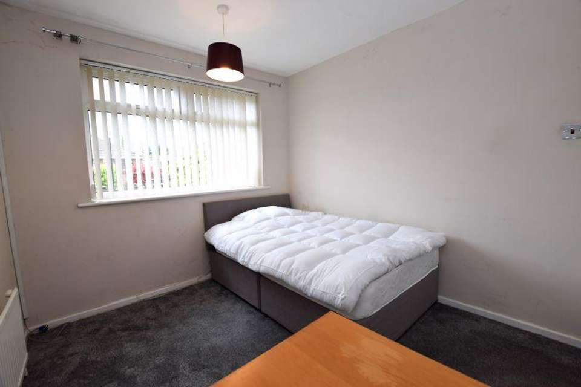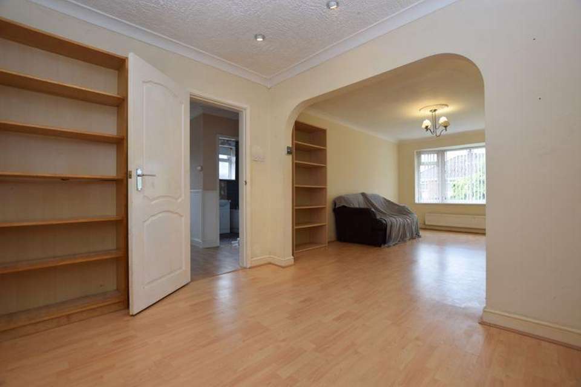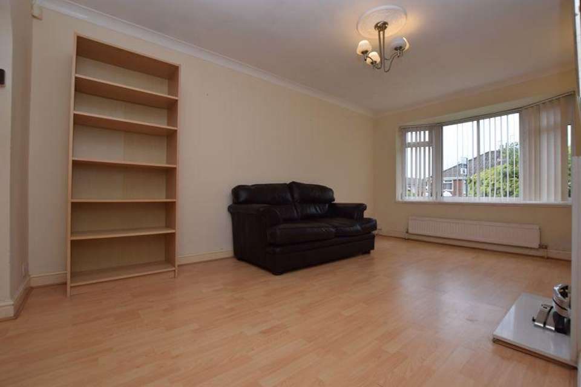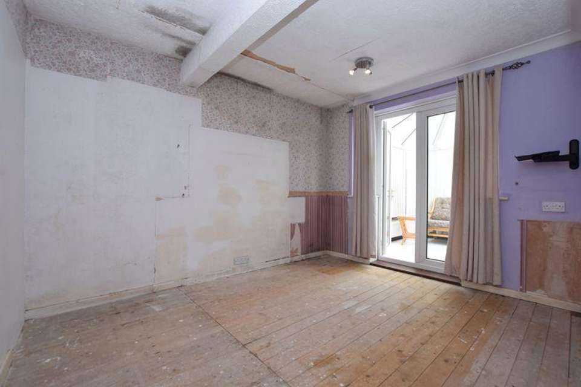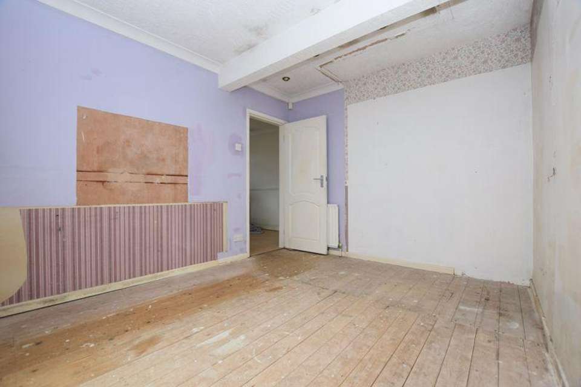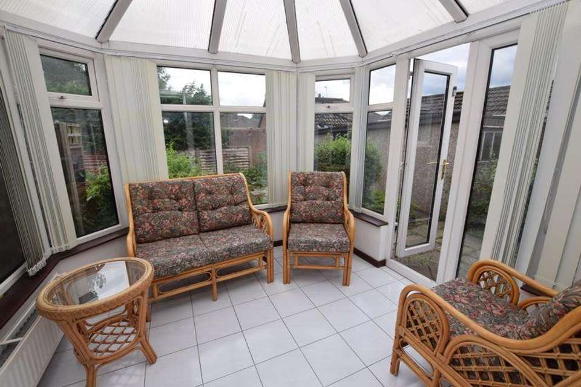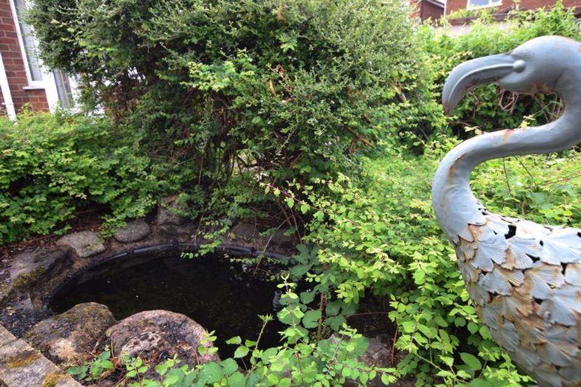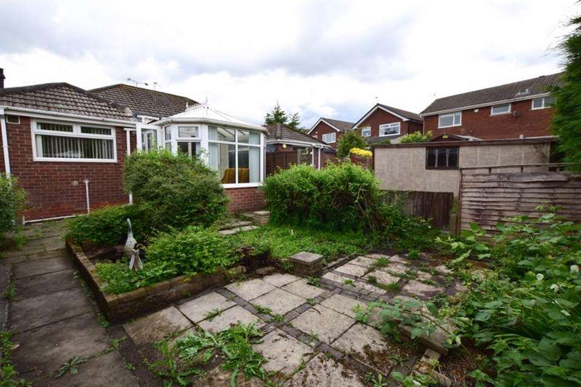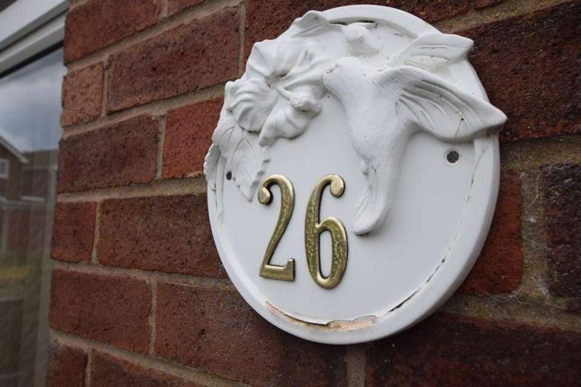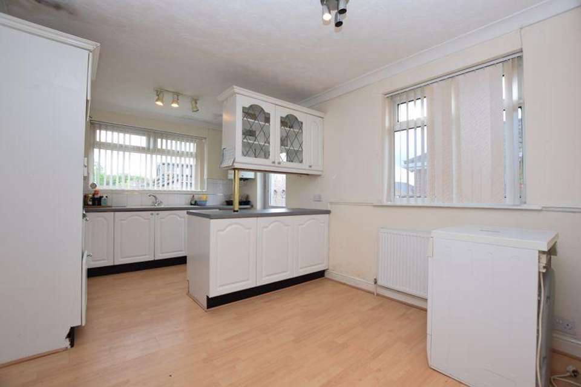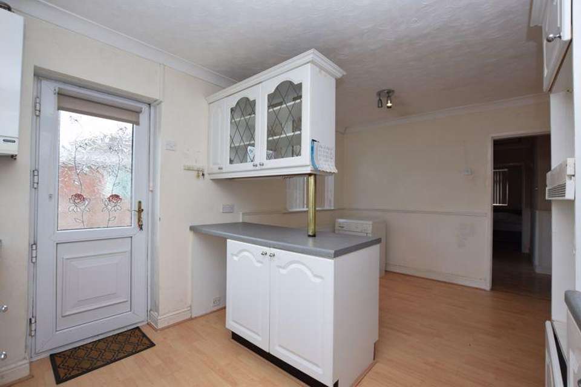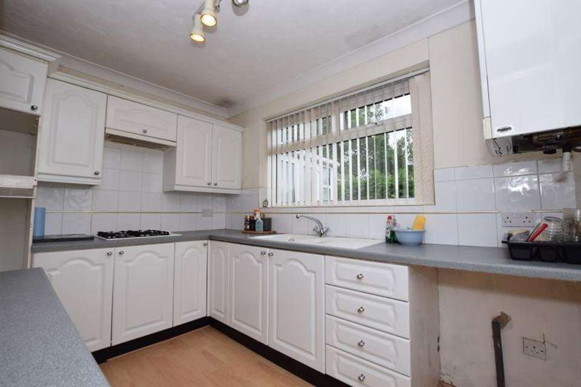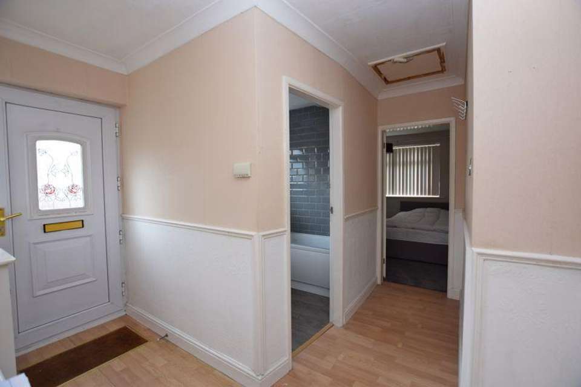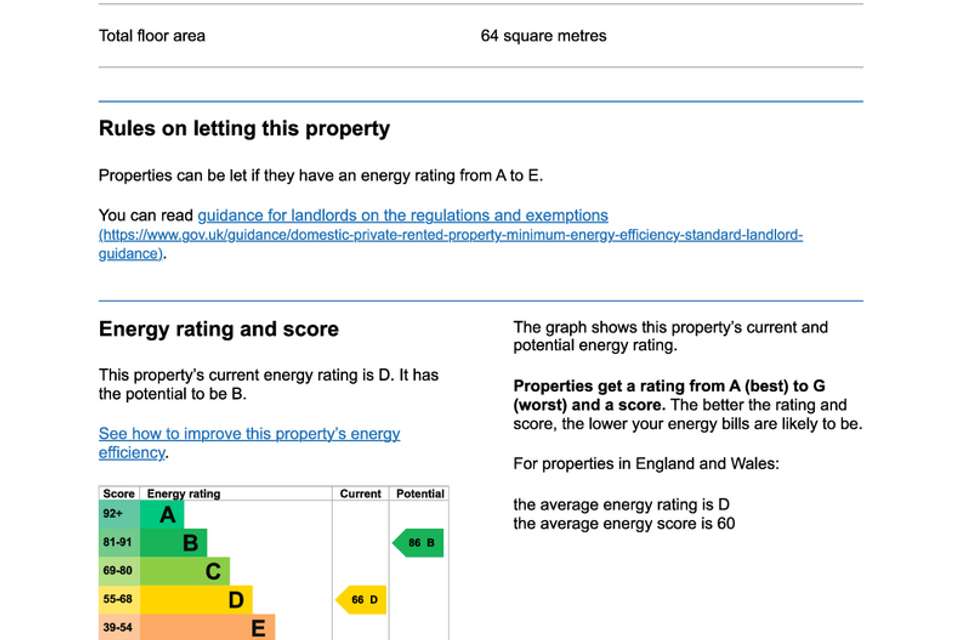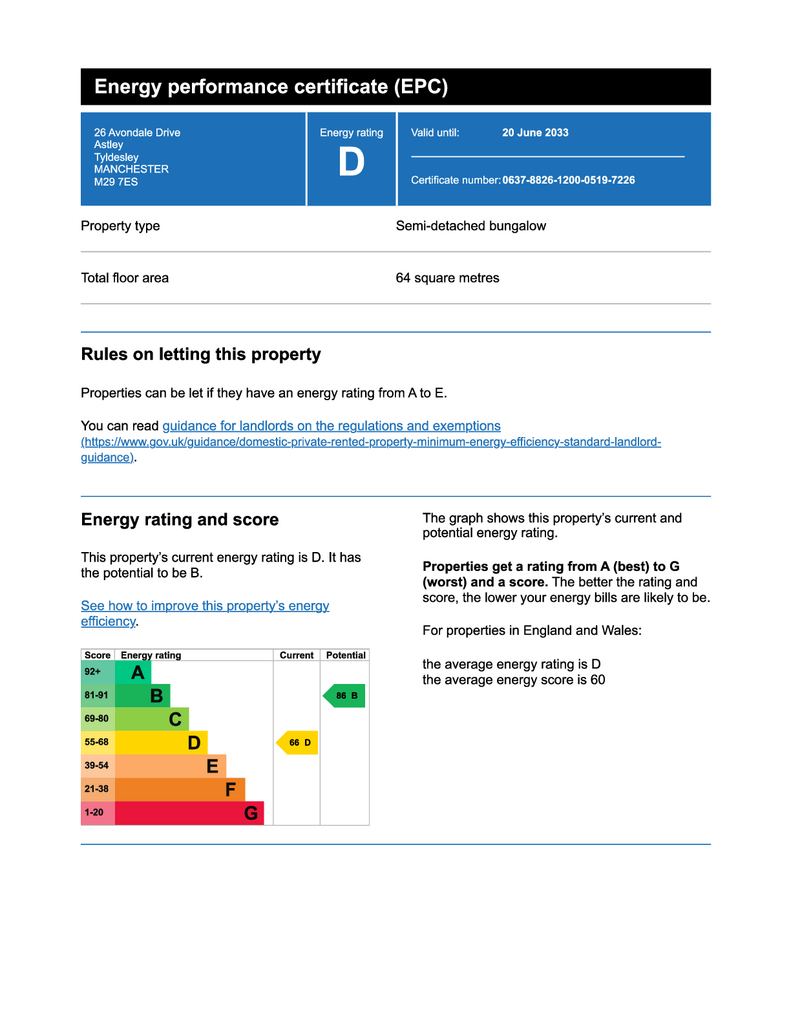2 bedroom semi-detached house for sale
Avondale Drive, Astley M29 7ESsemi-detached house
bedrooms
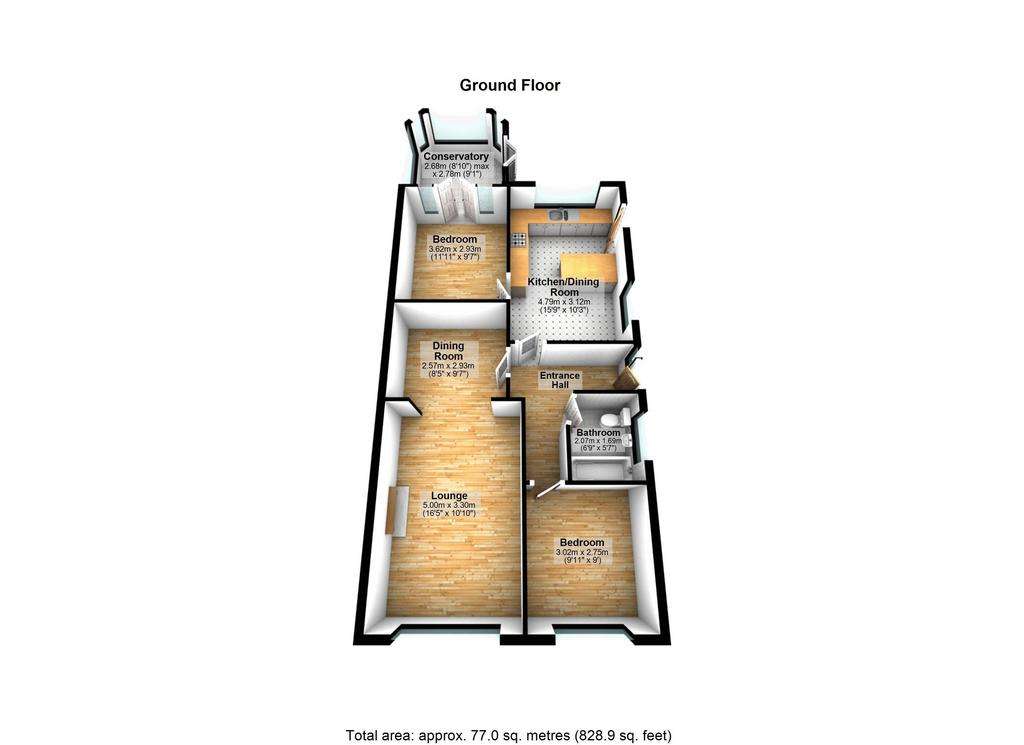
Property photos

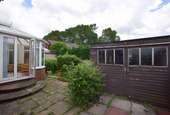
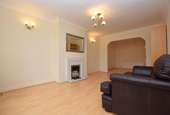
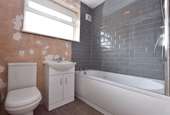
+17
Property description
Offered with no onward chain, Avondale Drive is situated just off Coach Road in Astley surrounded by semi-detached bungalows such as this one. The area is peaceful with a sense of community, whilst being conveniently located for coffee shops at Noir and Dam House, shops at church road and the co-op at Manchester Road, transport links such as the A580 bus routes along Manchester road, the guided busway into Manchester and Leigh and walks to Dam house, Higher Green Lane and the Bridgewater canal. The property has been extended to give a good sized kitchen-diner and master bedroom to the rear which leads to a conservatory. To the front of the property there is a good sized through lounge/ dining room and a well presented second bedroom. There is a good sized hallway and bathroom with modern suite. Outside there is a driveway with parking for several cars, a paved rear garden and a detached garage. The property is in need of some cosmetic refurbishment giving the buyers the opportunity to put their own stamp a property in this fantastic area.
Hallway - 11' 0'' x 10' 11'' (3.358m x 3.326m)
UPVC double glazed door to side elevation, spotlights, wall mounted radiator, laminate flooring.
Lounge - 27' 0'' x 10' 10'' (8.232m x 3.293m)
Wooden door, ceiling light point, spotlights, x2 wall mounted radiators, UPVC double glazed bay window to front elevation, laminate flooring, gas fire.
Kitchen - 16' 5'' x 10' 9'' (4.998m x 3.289m)
UPVC double glazed door to side elevation, x2 ceiling light point, wall mounted radiator, x2 UPVC double glazed windows to side and rear elevation, laminate flooring, wall/base/drawer units, gas hob, space for washer, space for fridge/freezer, worktops, 1 1/2 sink unit with drainer and mixer tap, walls half tiled, island storage.
Conservatory - 9' 1'' x 9' 7'' (2.768m x 2.912m)
UPVC double glazed door to side elevation, ceiling light point, wall mounted radiator, UPVC double glazed windows, tiled flooring.
Bedroom One - 12' 7'' x 9' 7'' (3.844m x 2.920m)
x2 Ceiling light point, wall mounted radiator, UPVC double glazed French door leading to conservatory, wooden floor boards.
Bedroom Two - 10' 7'' x 9' 0'' (3.230m x 2.741m)
Ceiling light point, wall mounted radiator, UPVC double glazed window to front elevation, carpeted flooring.
Bathroom - 5' 7'' x 6' 9'' (1.693m x 2.060m)
Ceiling light point, wall mounted radiator, UPVC double glazed window to side elevation, lino flooring, basin with vanity under, W/C, bath, shower over bath, tiled walls.
Garage
Wooden Doors, detached from property.
Front Garden
Driveway, Lawn, Bedding surrounds.
Rear Garden
Patio area, Sunken pond, bedding surrounds.
Tenure
Freehold
Council Tax Band
C
Council Tax Band: C
Tenure: Freehold
Hallway - 11' 0'' x 10' 11'' (3.358m x 3.326m)
UPVC double glazed door to side elevation, spotlights, wall mounted radiator, laminate flooring.
Lounge - 27' 0'' x 10' 10'' (8.232m x 3.293m)
Wooden door, ceiling light point, spotlights, x2 wall mounted radiators, UPVC double glazed bay window to front elevation, laminate flooring, gas fire.
Kitchen - 16' 5'' x 10' 9'' (4.998m x 3.289m)
UPVC double glazed door to side elevation, x2 ceiling light point, wall mounted radiator, x2 UPVC double glazed windows to side and rear elevation, laminate flooring, wall/base/drawer units, gas hob, space for washer, space for fridge/freezer, worktops, 1 1/2 sink unit with drainer and mixer tap, walls half tiled, island storage.
Conservatory - 9' 1'' x 9' 7'' (2.768m x 2.912m)
UPVC double glazed door to side elevation, ceiling light point, wall mounted radiator, UPVC double glazed windows, tiled flooring.
Bedroom One - 12' 7'' x 9' 7'' (3.844m x 2.920m)
x2 Ceiling light point, wall mounted radiator, UPVC double glazed French door leading to conservatory, wooden floor boards.
Bedroom Two - 10' 7'' x 9' 0'' (3.230m x 2.741m)
Ceiling light point, wall mounted radiator, UPVC double glazed window to front elevation, carpeted flooring.
Bathroom - 5' 7'' x 6' 9'' (1.693m x 2.060m)
Ceiling light point, wall mounted radiator, UPVC double glazed window to side elevation, lino flooring, basin with vanity under, W/C, bath, shower over bath, tiled walls.
Garage
Wooden Doors, detached from property.
Front Garden
Driveway, Lawn, Bedding surrounds.
Rear Garden
Patio area, Sunken pond, bedding surrounds.
Tenure
Freehold
Council Tax Band
C
Council Tax Band: C
Tenure: Freehold
Interested in this property?
Council tax
First listed
Over a month agoEnergy Performance Certificate
Avondale Drive, Astley M29 7ES
Marketed by
Stone Cross Estate Agents - Tyldesley 198 Elliott Street Tyldesley, Manchester M29 8DSPlacebuzz mortgage repayment calculator
Monthly repayment
The Est. Mortgage is for a 25 years repayment mortgage based on a 10% deposit and a 5.5% annual interest. It is only intended as a guide. Make sure you obtain accurate figures from your lender before committing to any mortgage. Your home may be repossessed if you do not keep up repayments on a mortgage.
Avondale Drive, Astley M29 7ES - Streetview
DISCLAIMER: Property descriptions and related information displayed on this page are marketing materials provided by Stone Cross Estate Agents - Tyldesley. Placebuzz does not warrant or accept any responsibility for the accuracy or completeness of the property descriptions or related information provided here and they do not constitute property particulars. Please contact Stone Cross Estate Agents - Tyldesley for full details and further information.





