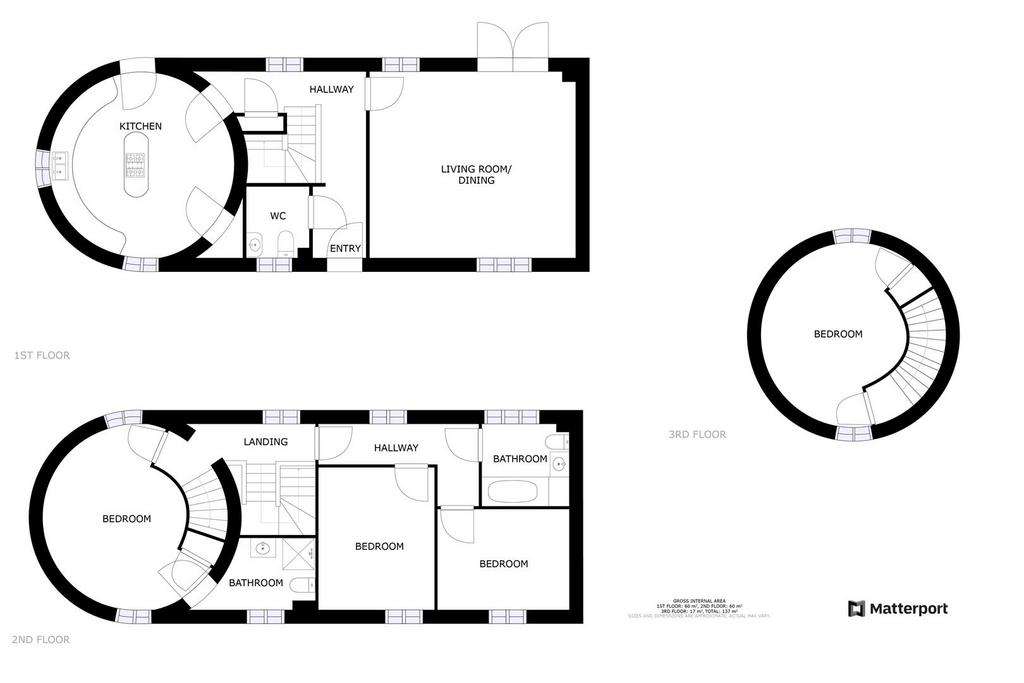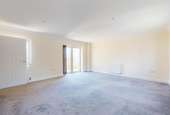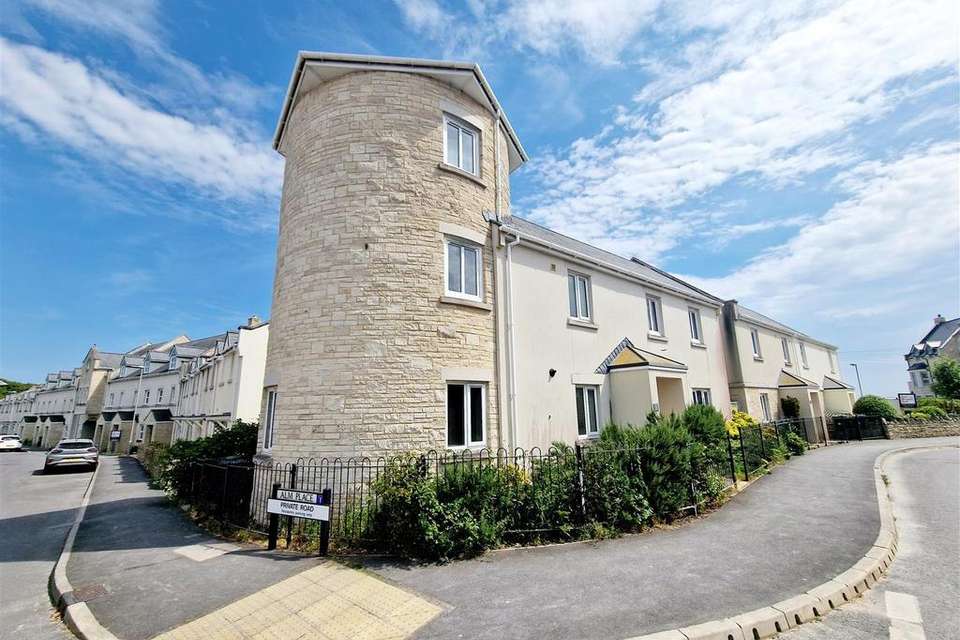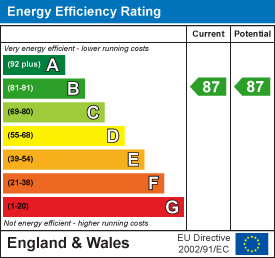4 bedroom detached house for sale
Easton, Portlanddetached house
bedrooms

Property photos




+9
Property description
3D VIRTUAL TOUR AVAILABLE!
A unique FOUR bedroom DETACHED residence with a driveway and a feature stone TURRET section, situated on Park Road, moments from Easton Square on Portland. The property is a stones throw from a range of coastal and country walks and Tesco supermarket within one minute's walk.
The accommodation comprises an entrance hallway with downstairs Cloakroom, stairs to the first floor and access into the large living room to the right and kitchen/breakfast room to your left. The living room is a well proportioned square room with French doors opening onto the rear garden. The kitchen/breakfast room is in the turret section of the house which gives the room a unique feel, yet still offers ample kitchen space, a central island, space for appliances and space for a small dining table.
Ascending the curved staircase to the first floor are the first three bedrooms; one with ensuite, and the family bathroom. A further curved staircase ascends to the top floor, which is the upper level of the turret configured with a further bedroom and built in wardrobe.
Outside is a low maintenance rear garden, predominantly paved and shingled. The front garden is enclosed with iron fencing and comprises a range of planting.
Living Room - 5.17 x 4.7 (16'11" x 15'5") -
Kitchen - 4.67 x 4.61 (15'3" x 15'1") -
Bedroom One - 4.59 x 3.64 (15'0" x 11'11") -
Bedroom Two - 3.58 x 2.9 (11'8" x 9'6") -
Bedroom Three - 2.53 x 3.35 (8'3" x 10'11") -
Bedroom Four - 4.67 x 3.64 (15'3" x 11'11") -
Service Charge - Please note, the vendor has informed us there is an annual service charge of £355.
These details should be checked by your legal advisor for accuracy.
Disclaimer - These particulars, whilst believed to be accurate are set out as a general outline only for guidance and do not constitute any part of an offer or contract. Intending purchasers should not rely on them as statements of
representation of fact, but must satisfy themselves by inspection or otherwise as to their accuracy. All measurements are approximate. Any details including (but not limited to): lease details, service charges, ground rents & covenant information are provided by the vendor and you should consult with your legal advisor/ satisfy yourself before proceeding. No person in this firms employment has the authority to make or give any representation or warranty in respect of the property.
Additional Information - The following details have been provided by the vendor, as required by Trading Standards. These details should be checked by your legal representative for accuracy.
Property type: Detached
Property construction: Blockwork with Stone Façade
Mains Electricity
Mains Water & Sewage: Supplied by Wessex Water
Heating Type: Gas
Broadband/Mobile signal/coverage: For further details please see the Ofcom Mobile Signal & Broadband checker.
A unique FOUR bedroom DETACHED residence with a driveway and a feature stone TURRET section, situated on Park Road, moments from Easton Square on Portland. The property is a stones throw from a range of coastal and country walks and Tesco supermarket within one minute's walk.
The accommodation comprises an entrance hallway with downstairs Cloakroom, stairs to the first floor and access into the large living room to the right and kitchen/breakfast room to your left. The living room is a well proportioned square room with French doors opening onto the rear garden. The kitchen/breakfast room is in the turret section of the house which gives the room a unique feel, yet still offers ample kitchen space, a central island, space for appliances and space for a small dining table.
Ascending the curved staircase to the first floor are the first three bedrooms; one with ensuite, and the family bathroom. A further curved staircase ascends to the top floor, which is the upper level of the turret configured with a further bedroom and built in wardrobe.
Outside is a low maintenance rear garden, predominantly paved and shingled. The front garden is enclosed with iron fencing and comprises a range of planting.
Living Room - 5.17 x 4.7 (16'11" x 15'5") -
Kitchen - 4.67 x 4.61 (15'3" x 15'1") -
Bedroom One - 4.59 x 3.64 (15'0" x 11'11") -
Bedroom Two - 3.58 x 2.9 (11'8" x 9'6") -
Bedroom Three - 2.53 x 3.35 (8'3" x 10'11") -
Bedroom Four - 4.67 x 3.64 (15'3" x 11'11") -
Service Charge - Please note, the vendor has informed us there is an annual service charge of £355.
These details should be checked by your legal advisor for accuracy.
Disclaimer - These particulars, whilst believed to be accurate are set out as a general outline only for guidance and do not constitute any part of an offer or contract. Intending purchasers should not rely on them as statements of
representation of fact, but must satisfy themselves by inspection or otherwise as to their accuracy. All measurements are approximate. Any details including (but not limited to): lease details, service charges, ground rents & covenant information are provided by the vendor and you should consult with your legal advisor/ satisfy yourself before proceeding. No person in this firms employment has the authority to make or give any representation or warranty in respect of the property.
Additional Information - The following details have been provided by the vendor, as required by Trading Standards. These details should be checked by your legal representative for accuracy.
Property type: Detached
Property construction: Blockwork with Stone Façade
Mains Electricity
Mains Water & Sewage: Supplied by Wessex Water
Heating Type: Gas
Broadband/Mobile signal/coverage: For further details please see the Ofcom Mobile Signal & Broadband checker.
Interested in this property?
Council tax
First listed
Over a month agoEnergy Performance Certificate
Easton, Portland
Marketed by
Hull Gregson Hull - Portland 12 Easton Street Portland DT5 1BTPlacebuzz mortgage repayment calculator
Monthly repayment
The Est. Mortgage is for a 25 years repayment mortgage based on a 10% deposit and a 5.5% annual interest. It is only intended as a guide. Make sure you obtain accurate figures from your lender before committing to any mortgage. Your home may be repossessed if you do not keep up repayments on a mortgage.
Easton, Portland - Streetview
DISCLAIMER: Property descriptions and related information displayed on this page are marketing materials provided by Hull Gregson Hull - Portland. Placebuzz does not warrant or accept any responsibility for the accuracy or completeness of the property descriptions or related information provided here and they do not constitute property particulars. Please contact Hull Gregson Hull - Portland for full details and further information.














