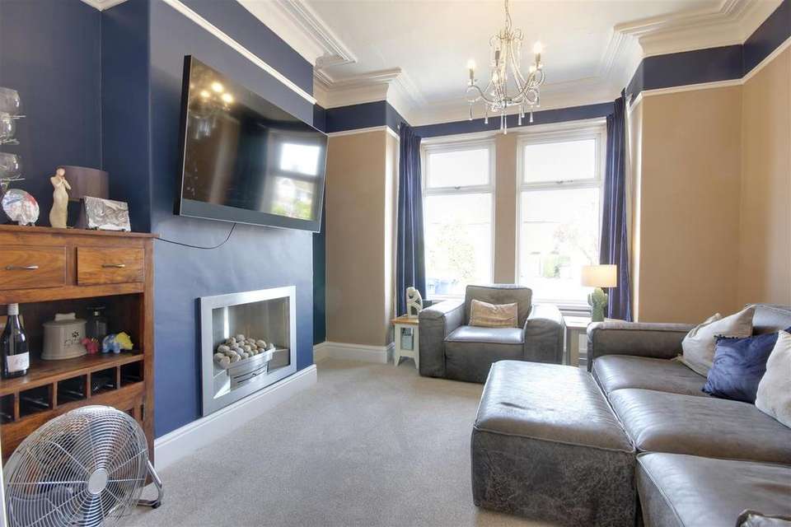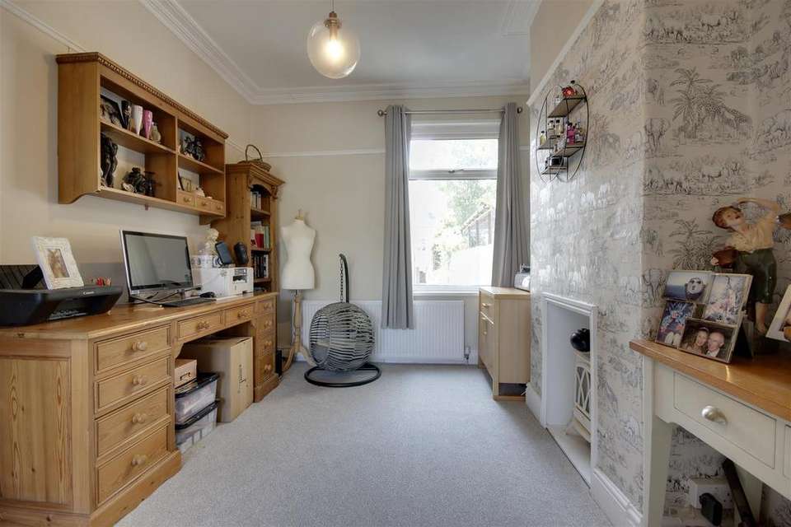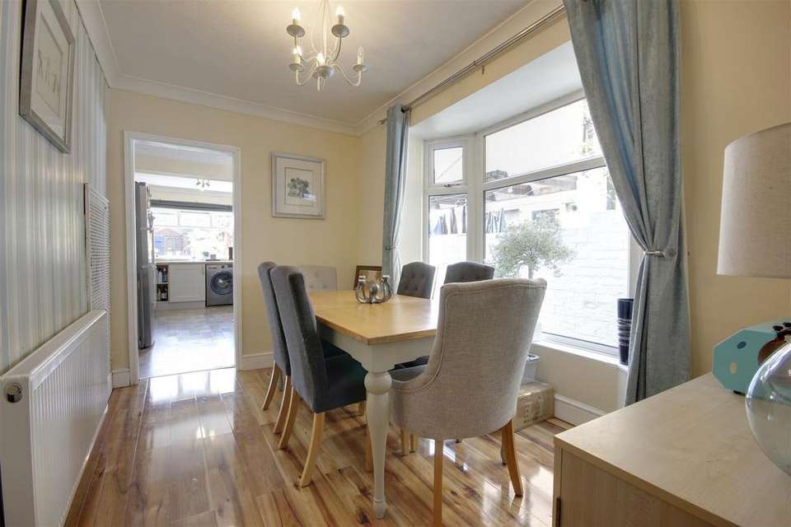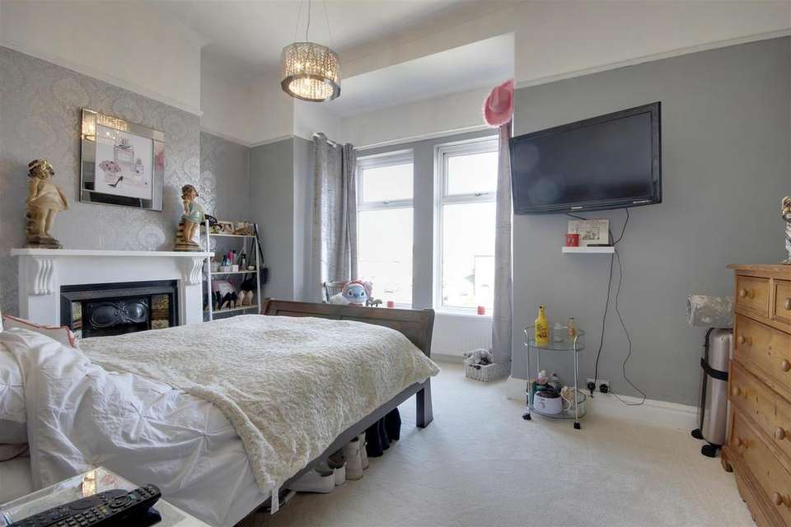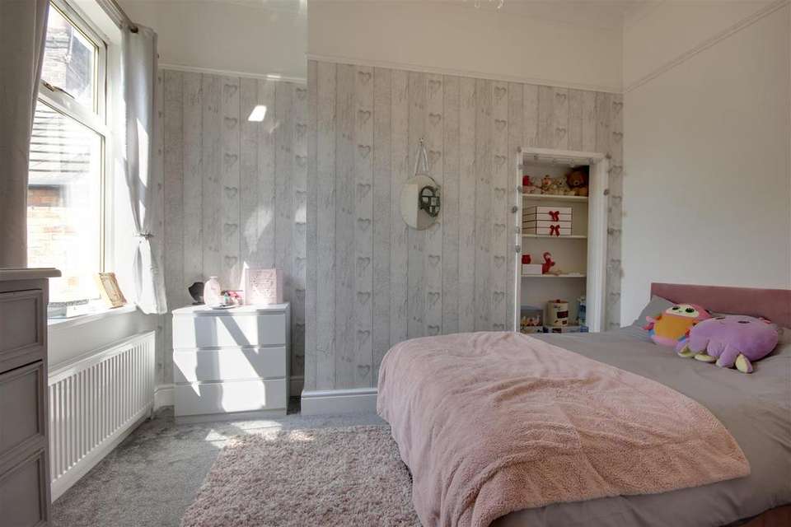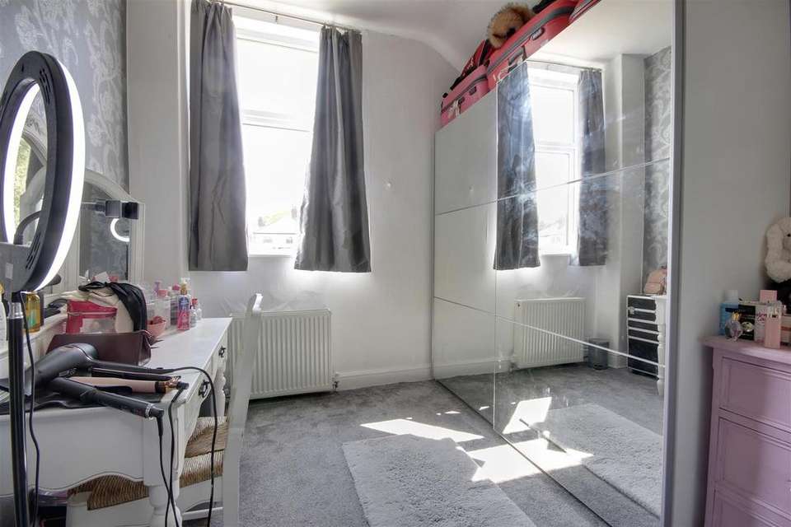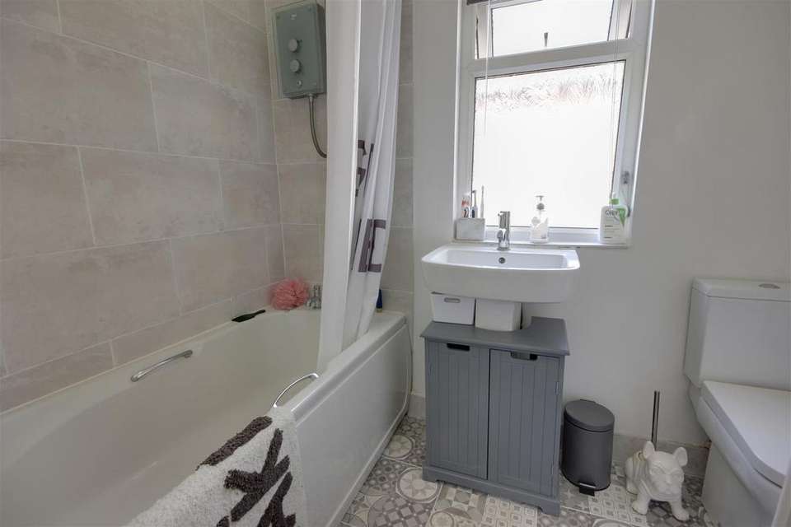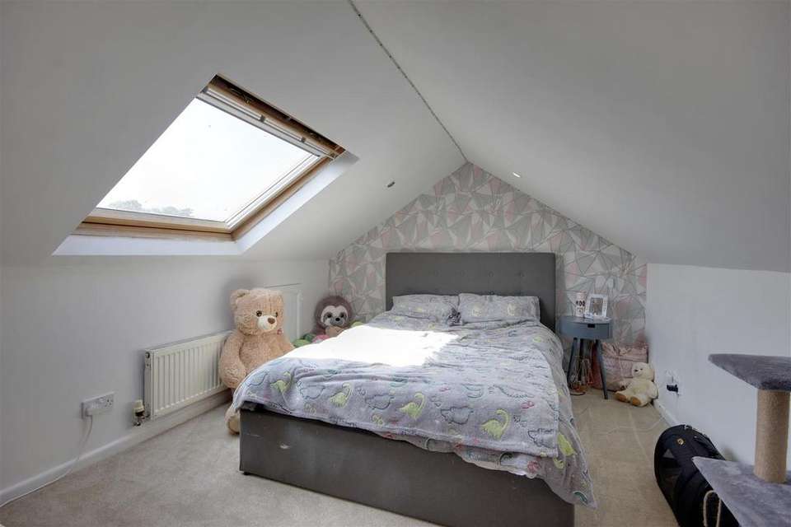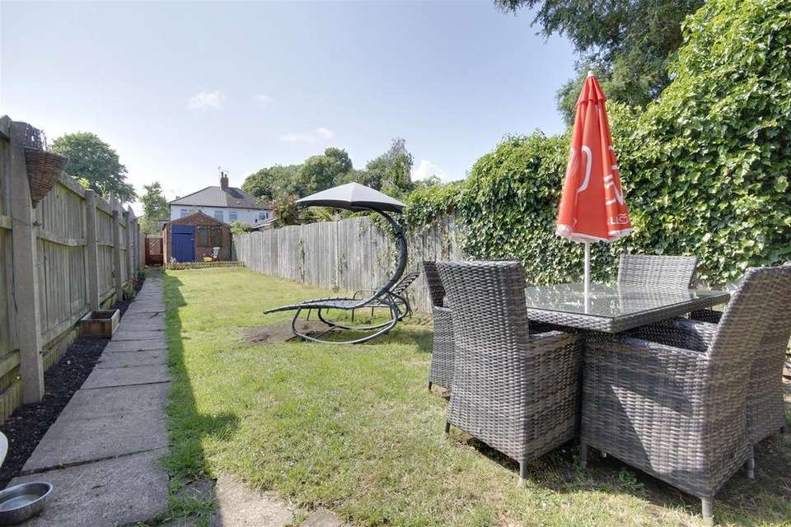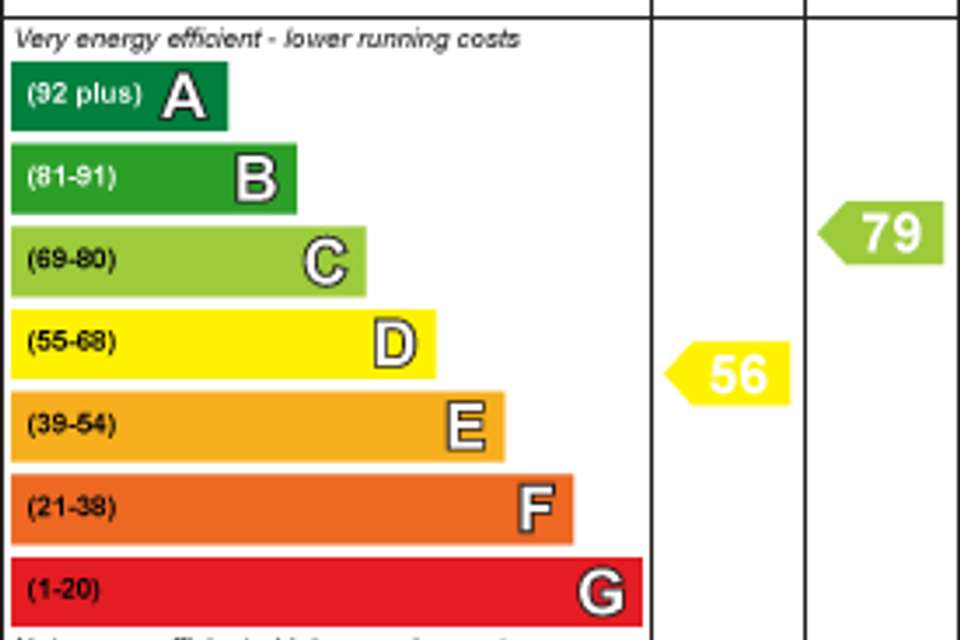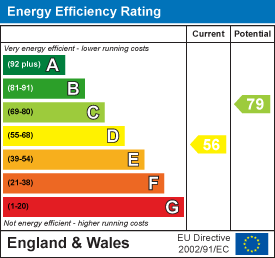3 bedroom terraced house for sale
Beverley Road, Hessleterraced house
bedrooms
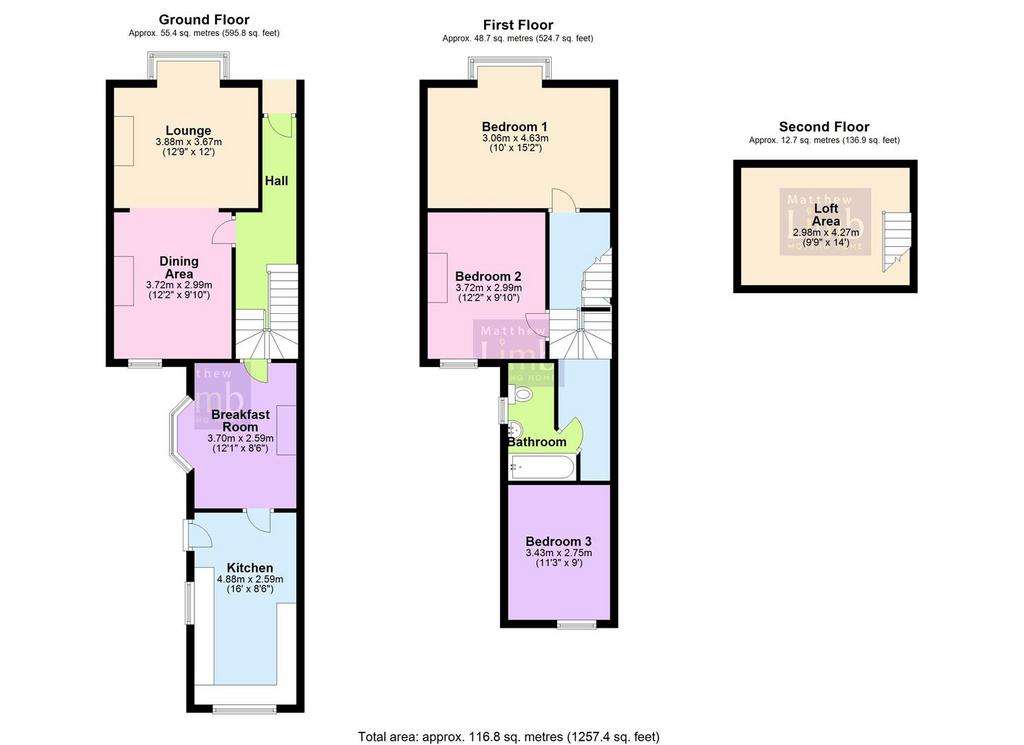
Property photos

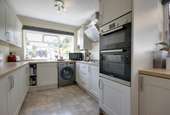
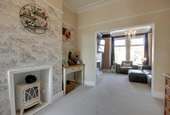
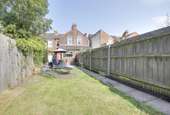
+10
Property description
A great family home in a very convenient location. Modernised accom. providing 3 good bedrooms plus a staircase up to the loft area. Lounge, dining area, breakfast room and kitchen. Parking to the front and garage to rear. View now!
Introduction - Ready to move straight into is this modernised traditional bay fronted terrace which provides an excellent range of accommodation, complimented by westerly facing garden. There is "off street" parking for two vehicles to the front plus there is a garage to the rear, accessed via a tenfoot. As depicted on the attached floorplan, the accommodation extends over two floors plus there is a fixed staircase up to a loft space. Viewing is strongly recommended to appreciate the accommodation on offer which has the benefit of central heating, uPVC double glazing and briefly comprises an entrance hallway, lounge, dining area, breakfast room and kitchen. There are 3 good sized bedrooms and a bathroom. A fixed staircase leads up to the loft space. The property is ideally placed for Hessle's excellent range of shops and amenities together with access to important transport links. The property is also located upon a main bus route.
Location - The property is most conveniently located along Beverley Road, which leads from Boothferry Road into Northgate and onwards to the town centre. Hessle is a vibrant west Hull town and has an array of shops and amenities located predominantly within Hessle Square and The Weir. The Weir itself includes cafes, restaurants, stylish cocktail bar, designer boutiques, hair salon, beauty salon, takeaway, delicatessen. bank and newsagent. The further amenities that Hessle has to offer are a supermarket, chemist, bank, gift shop and health centre. Local schooling includes a junior at Hessle All Saints Church of England and Hessle Penshurst. Secondary schooling is at Hessle High School. There is also a mainline railway station which links to Hull, Doncaster, Leeds, Sheffield, Manchester and London Kings Cross. Convenient access can be gained to iconic Humber Bridge and the A63 leads into Hull city centre to the east and the national motorway network to the west.
Accommodation - A recently installed double glazed entrance door to:
Entrance Hallway - With stairs to first floor off.
Lounge - 3.66m x 3.89m approx (12'0" x 12'9" approx) - Into deep bay window to front elevation. Moulded coving to ceiling and picture rail. Feature "living flame" gas fire, inset to chimney breast.
Dining Area - 3.71m x 3.00m approx (12'2" x 9'10" approx) - With moulded coving and picture rail. Window to rear.
Breakfast Room - 3.68m x 2.59m approx (12'1" x 8'6" approx) - Plus bay window to side elevation. Fitted cupboard to alcove.
Kitchen - 4.88m x 2.67m approx (16'0" x 8'9" approx) - Having a range of fitted base and wall mounted units with one and half sink and drainer, integrated double oven, 5 ring gas hob, extractor hood, tiled surround to units, plumbing for an automatic washing machine, wall mounted gas fired central heating boiler, window overlooking the rear garden and external access door leading out.
First Floor -
Landing - A split level landing with an additional staircase leading up to the loft space.
Bedroom 1 - 4.67m x 3.05m approx (15'4" x 10'0" approx) - Plus bay window to front elevation.
Bedroom 2 - 3.66m x 2.97m approx (12'0" x 9'9" approx) - Window to rear elevation.
Bedroom 3 - 3.43m x 2.74m approx (11'3" x 9'0" approx) - Window to rear elevation.
Bathroom - With suite comprising low level W.C., wash hand basin and bath with shower over, rail and curtain, heated towel rail.
Loft -
Outside - A dropped kerb provides off street parking to the front of the house for two vehicles. The rear garden enjoys a westerly facing aspect being mainly lawned. A tenfoot access leads to a garage.
Tenure - Freehold
Council Tax Band - From a verbal enquiry we are led to believe that the Council Tax band for this property is Band C. We would recommend a purchaser make their own enquiries to verify this.
Fixtures & Fittings - Fixtures and fittings other than those specified in this brochure, such as carpets, curtains and light fittings, may be available subject to separate negotiation. If there are any points of particular importance to you, please contact the office and we will be pleased to check the information for you.
Viewing - Strictly by appointment through the agent. Brough Office[use Contact Agent Button].
Agents Note - For clarification, we wish to inform prospective purchasers that we have not carried out a detailed survey, nor tested the services, appliances and specific fittings for this property. All measurements provided are approximate and for guidance purposes only. Floor plans are included as a service to our customers and are intended as a GUIDE TO LAYOUT only. NOT TO SCALE. Matthew Limb Estate Agents Ltd for themselves and for the vendors or lessors of this property whose agents they are give notice that (i) the particulars are set out as a general outline only for the guidance of intending purchasers or lessees, and do not constitute any part of an offer or contract (ii) all descriptions, dimensions, references to condition and necessary permissions for use and occupation, and other details are given in good faith and are believed to be correct and any intending purchaser or tenant should not rely on them as statements or representations of fact but must satisfy themselves by inspection or otherwise as to the correctness of each of them (iii) no person in the employment of Matthew Limb Estate Agents Ltd has any authority to make or give any representation or warranty whatever in relation to this property. If there is any point which is of particular importance to you, please contact the office and we will be pleased to check the information, particularly if you contemplate travelling some distance to view the property.
Photograph Disclaimer - In order to capture the features of a particular room we will mostly use wide angle lens photography. This will sometimes distort the image slightly and also has the potential to make a room look larger. Please therefore refer also to the room measurements detailed within this brochure.
Valuation Service - If you have a property to sell we would be delighted to provide a free
o obligation valuation and marketing advice. Call us now on[use Contact Agent Button].
Introduction - Ready to move straight into is this modernised traditional bay fronted terrace which provides an excellent range of accommodation, complimented by westerly facing garden. There is "off street" parking for two vehicles to the front plus there is a garage to the rear, accessed via a tenfoot. As depicted on the attached floorplan, the accommodation extends over two floors plus there is a fixed staircase up to a loft space. Viewing is strongly recommended to appreciate the accommodation on offer which has the benefit of central heating, uPVC double glazing and briefly comprises an entrance hallway, lounge, dining area, breakfast room and kitchen. There are 3 good sized bedrooms and a bathroom. A fixed staircase leads up to the loft space. The property is ideally placed for Hessle's excellent range of shops and amenities together with access to important transport links. The property is also located upon a main bus route.
Location - The property is most conveniently located along Beverley Road, which leads from Boothferry Road into Northgate and onwards to the town centre. Hessle is a vibrant west Hull town and has an array of shops and amenities located predominantly within Hessle Square and The Weir. The Weir itself includes cafes, restaurants, stylish cocktail bar, designer boutiques, hair salon, beauty salon, takeaway, delicatessen. bank and newsagent. The further amenities that Hessle has to offer are a supermarket, chemist, bank, gift shop and health centre. Local schooling includes a junior at Hessle All Saints Church of England and Hessle Penshurst. Secondary schooling is at Hessle High School. There is also a mainline railway station which links to Hull, Doncaster, Leeds, Sheffield, Manchester and London Kings Cross. Convenient access can be gained to iconic Humber Bridge and the A63 leads into Hull city centre to the east and the national motorway network to the west.
Accommodation - A recently installed double glazed entrance door to:
Entrance Hallway - With stairs to first floor off.
Lounge - 3.66m x 3.89m approx (12'0" x 12'9" approx) - Into deep bay window to front elevation. Moulded coving to ceiling and picture rail. Feature "living flame" gas fire, inset to chimney breast.
Dining Area - 3.71m x 3.00m approx (12'2" x 9'10" approx) - With moulded coving and picture rail. Window to rear.
Breakfast Room - 3.68m x 2.59m approx (12'1" x 8'6" approx) - Plus bay window to side elevation. Fitted cupboard to alcove.
Kitchen - 4.88m x 2.67m approx (16'0" x 8'9" approx) - Having a range of fitted base and wall mounted units with one and half sink and drainer, integrated double oven, 5 ring gas hob, extractor hood, tiled surround to units, plumbing for an automatic washing machine, wall mounted gas fired central heating boiler, window overlooking the rear garden and external access door leading out.
First Floor -
Landing - A split level landing with an additional staircase leading up to the loft space.
Bedroom 1 - 4.67m x 3.05m approx (15'4" x 10'0" approx) - Plus bay window to front elevation.
Bedroom 2 - 3.66m x 2.97m approx (12'0" x 9'9" approx) - Window to rear elevation.
Bedroom 3 - 3.43m x 2.74m approx (11'3" x 9'0" approx) - Window to rear elevation.
Bathroom - With suite comprising low level W.C., wash hand basin and bath with shower over, rail and curtain, heated towel rail.
Loft -
Outside - A dropped kerb provides off street parking to the front of the house for two vehicles. The rear garden enjoys a westerly facing aspect being mainly lawned. A tenfoot access leads to a garage.
Tenure - Freehold
Council Tax Band - From a verbal enquiry we are led to believe that the Council Tax band for this property is Band C. We would recommend a purchaser make their own enquiries to verify this.
Fixtures & Fittings - Fixtures and fittings other than those specified in this brochure, such as carpets, curtains and light fittings, may be available subject to separate negotiation. If there are any points of particular importance to you, please contact the office and we will be pleased to check the information for you.
Viewing - Strictly by appointment through the agent. Brough Office[use Contact Agent Button].
Agents Note - For clarification, we wish to inform prospective purchasers that we have not carried out a detailed survey, nor tested the services, appliances and specific fittings for this property. All measurements provided are approximate and for guidance purposes only. Floor plans are included as a service to our customers and are intended as a GUIDE TO LAYOUT only. NOT TO SCALE. Matthew Limb Estate Agents Ltd for themselves and for the vendors or lessors of this property whose agents they are give notice that (i) the particulars are set out as a general outline only for the guidance of intending purchasers or lessees, and do not constitute any part of an offer or contract (ii) all descriptions, dimensions, references to condition and necessary permissions for use and occupation, and other details are given in good faith and are believed to be correct and any intending purchaser or tenant should not rely on them as statements or representations of fact but must satisfy themselves by inspection or otherwise as to the correctness of each of them (iii) no person in the employment of Matthew Limb Estate Agents Ltd has any authority to make or give any representation or warranty whatever in relation to this property. If there is any point which is of particular importance to you, please contact the office and we will be pleased to check the information, particularly if you contemplate travelling some distance to view the property.
Photograph Disclaimer - In order to capture the features of a particular room we will mostly use wide angle lens photography. This will sometimes distort the image slightly and also has the potential to make a room look larger. Please therefore refer also to the room measurements detailed within this brochure.
Valuation Service - If you have a property to sell we would be delighted to provide a free
o obligation valuation and marketing advice. Call us now on[use Contact Agent Button].
Council tax
First listed
Over a month agoEnergy Performance Certificate
Beverley Road, Hessle
Placebuzz mortgage repayment calculator
Monthly repayment
The Est. Mortgage is for a 25 years repayment mortgage based on a 10% deposit and a 5.5% annual interest. It is only intended as a guide. Make sure you obtain accurate figures from your lender before committing to any mortgage. Your home may be repossessed if you do not keep up repayments on a mortgage.
Beverley Road, Hessle - Streetview
DISCLAIMER: Property descriptions and related information displayed on this page are marketing materials provided by Matthew Limb - Brough. Placebuzz does not warrant or accept any responsibility for the accuracy or completeness of the property descriptions or related information provided here and they do not constitute property particulars. Please contact Matthew Limb - Brough for full details and further information.





