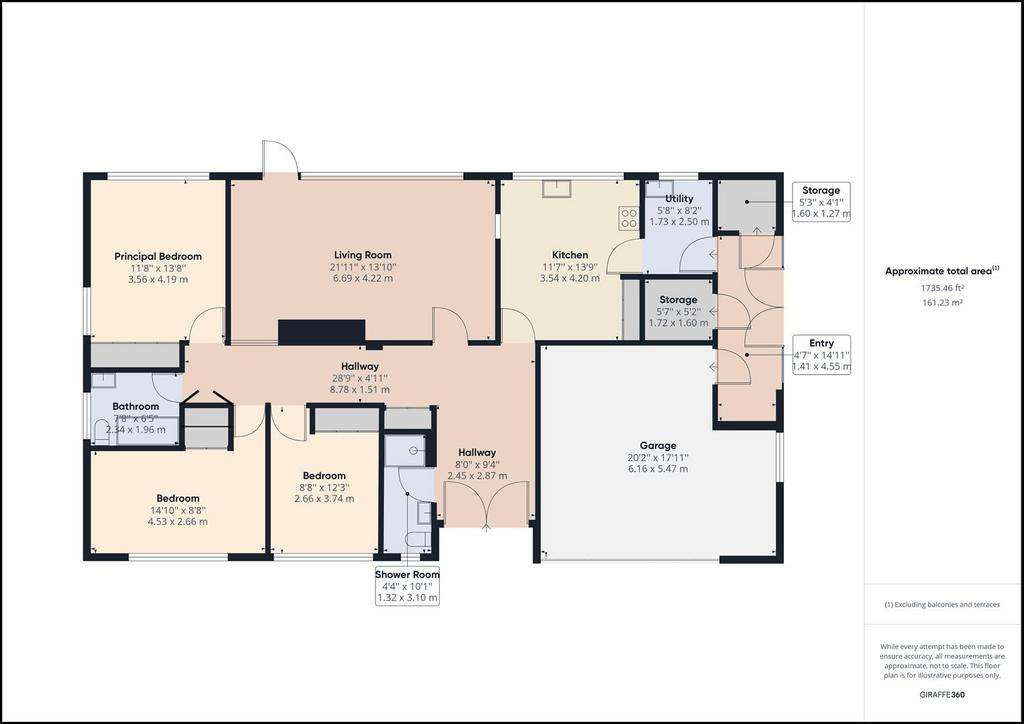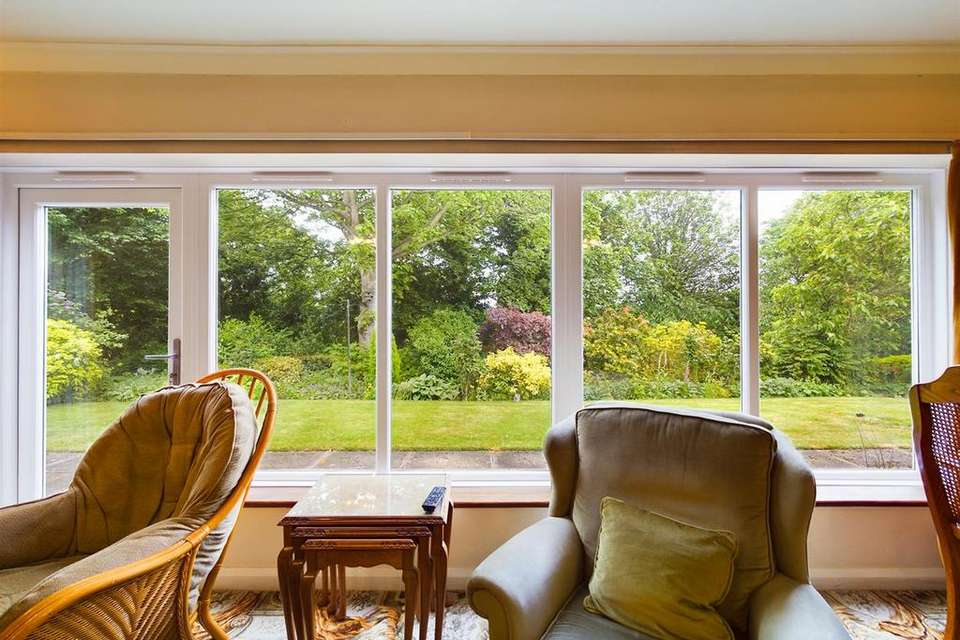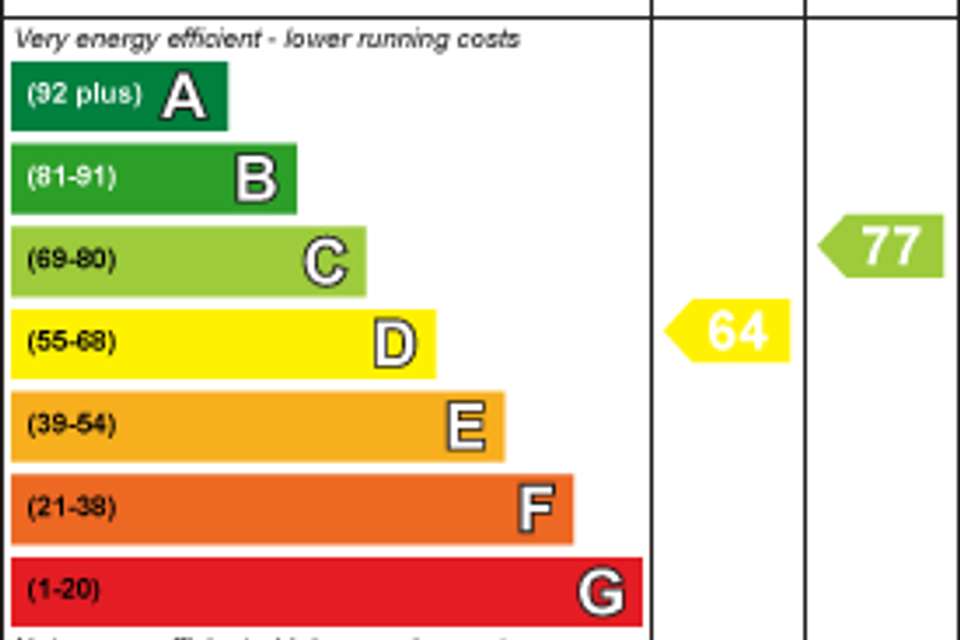3 bedroom detached bungalow for sale
Savile Park, Halifax HX3 0JDbungalow
bedrooms

Property photos




+20
Property description
Occupying a generous plot in a highly desirable location, within close proximity to the Ofsted outstanding Gleddings Preparatory School. Offering incredible sized accommodation over one level with the potential to extend subject to the relevant planning permission.
Briefly comprising an entrance hallway, lounge/diner, kitchen/breakfast area, utility, three double bedrooms, house bathroom and shower room, sunroom with two storage rooms and an integral double garage.
Externally there is a large driveway providing off-street parking for several cars and wrap around landscaped gardens being part paved, part lawn.
Location - The property is located close to the centre of Skircoat Green with a range of local amenities and independent retailers including butchers, post office and convenience store. Ideally situated for the Calderdale Royal Hospital, the area also boasts highly regarded schools including All Saints CE Primary School, The Gleddings Preparatory School, and The Crossley Heath School. Having excellent commuter links to the M62 motorway network and regular rail services from Halifax station, the area is popular with professional families and benefits from open green space at Savile Park and Manor Heath Park which are a short distance away.
General Information - Access is gained through a glass and timber door into the open entrance hallway creating the feeling of space which continues throughout the property. Leading off the hallway is a shower room which is fully tiled and comprises a low flush WC, pedestal wash-hand basin and a shower cubical. Through to the spacious lounge/dining area which has large windows setting up a beautiful outlook over the rear gardens with a door leading out creating the perfect entertainment space. The room has a decorative coving and a stone fireplace to the focal point with an electric fire, with a concealed open fire for those who may look to re-open this up. The kitchen offers a range of wall, drawer and base units with contrasting work surfaces incorporating a stainless-steel sink and drainer with mixer-tap. Integral appliances include; double electric oven and grill, induction hob, fridge/freezer and dishwasher. The property benefits from a utility room which has a range of base units with contrasting work surfaces incorporating a stainless-steel sink a washer and dryer.
The spacious principal bedroom benefits from built in wardrobes and dual aspect windows taking advantage of the beautiful gardens. A further two double bedrooms are front-facing and both benefit from built-in storage. The house bathroom is fully tiled and comprises a low-flush WC, vanity unit with wash-hand basin and a panelled bath.
Finishing off the accommodation is a sunroom which allows access to two storage rooms one being used as a freezer room with chest freezer, and the integral double garage, which houses the modern combination boiler and provides access to the part boarded loft, creating the opportunity to extend subject to the relevant planning permission.
There is also a purpose built portable dancefloor which fits in the hallway.
External - To the front of the property is a large driveway providing off-street parking for several cars which then leads down to the integral double garage providing secure parking for a further two cars. Gardens wrap around the property and are boarded by mature plants and shrubbery creating a feeling of privacy, part flagged for seating space and the remainder being lawn. A greenhouse and vegetable plot, now laid to lawn are located at one side of the property.
Services - We understand that the property benefits from all mains services. Please note that none of the services have been tested by the agents, we would therefore strictly point out that all prospective purchasers must satisfy themselves as to their working order.
Directions - From Halifax take the Huddersfield Road (A629) and continue along this road until reaching Calderdale Royal Hospital, turn right up Dryclough Lane and proceed straight forward through the traffic lights onto Skircoat Moor Road. At the lights take a left turn onto Birdcage Lane. Proceed forward and then take a left on to Gleddings Close, continue down Gleddings Close to the very end where you will find No. 3.
For satellite navigation: HX3 0JD.
Briefly comprising an entrance hallway, lounge/diner, kitchen/breakfast area, utility, three double bedrooms, house bathroom and shower room, sunroom with two storage rooms and an integral double garage.
Externally there is a large driveway providing off-street parking for several cars and wrap around landscaped gardens being part paved, part lawn.
Location - The property is located close to the centre of Skircoat Green with a range of local amenities and independent retailers including butchers, post office and convenience store. Ideally situated for the Calderdale Royal Hospital, the area also boasts highly regarded schools including All Saints CE Primary School, The Gleddings Preparatory School, and The Crossley Heath School. Having excellent commuter links to the M62 motorway network and regular rail services from Halifax station, the area is popular with professional families and benefits from open green space at Savile Park and Manor Heath Park which are a short distance away.
General Information - Access is gained through a glass and timber door into the open entrance hallway creating the feeling of space which continues throughout the property. Leading off the hallway is a shower room which is fully tiled and comprises a low flush WC, pedestal wash-hand basin and a shower cubical. Through to the spacious lounge/dining area which has large windows setting up a beautiful outlook over the rear gardens with a door leading out creating the perfect entertainment space. The room has a decorative coving and a stone fireplace to the focal point with an electric fire, with a concealed open fire for those who may look to re-open this up. The kitchen offers a range of wall, drawer and base units with contrasting work surfaces incorporating a stainless-steel sink and drainer with mixer-tap. Integral appliances include; double electric oven and grill, induction hob, fridge/freezer and dishwasher. The property benefits from a utility room which has a range of base units with contrasting work surfaces incorporating a stainless-steel sink a washer and dryer.
The spacious principal bedroom benefits from built in wardrobes and dual aspect windows taking advantage of the beautiful gardens. A further two double bedrooms are front-facing and both benefit from built-in storage. The house bathroom is fully tiled and comprises a low-flush WC, vanity unit with wash-hand basin and a panelled bath.
Finishing off the accommodation is a sunroom which allows access to two storage rooms one being used as a freezer room with chest freezer, and the integral double garage, which houses the modern combination boiler and provides access to the part boarded loft, creating the opportunity to extend subject to the relevant planning permission.
There is also a purpose built portable dancefloor which fits in the hallway.
External - To the front of the property is a large driveway providing off-street parking for several cars which then leads down to the integral double garage providing secure parking for a further two cars. Gardens wrap around the property and are boarded by mature plants and shrubbery creating a feeling of privacy, part flagged for seating space and the remainder being lawn. A greenhouse and vegetable plot, now laid to lawn are located at one side of the property.
Services - We understand that the property benefits from all mains services. Please note that none of the services have been tested by the agents, we would therefore strictly point out that all prospective purchasers must satisfy themselves as to their working order.
Directions - From Halifax take the Huddersfield Road (A629) and continue along this road until reaching Calderdale Royal Hospital, turn right up Dryclough Lane and proceed straight forward through the traffic lights onto Skircoat Moor Road. At the lights take a left turn onto Birdcage Lane. Proceed forward and then take a left on to Gleddings Close, continue down Gleddings Close to the very end where you will find No. 3.
For satellite navigation: HX3 0JD.
Interested in this property?
Council tax
First listed
Over a month agoEnergy Performance Certificate
Savile Park, Halifax HX3 0JD
Marketed by
Charnock Bates - Halifax Property House, Lister Lane Halifax HX1 5ASPlacebuzz mortgage repayment calculator
Monthly repayment
The Est. Mortgage is for a 25 years repayment mortgage based on a 10% deposit and a 5.5% annual interest. It is only intended as a guide. Make sure you obtain accurate figures from your lender before committing to any mortgage. Your home may be repossessed if you do not keep up repayments on a mortgage.
Savile Park, Halifax HX3 0JD - Streetview
DISCLAIMER: Property descriptions and related information displayed on this page are marketing materials provided by Charnock Bates - Halifax. Placebuzz does not warrant or accept any responsibility for the accuracy or completeness of the property descriptions or related information provided here and they do not constitute property particulars. Please contact Charnock Bates - Halifax for full details and further information.

























