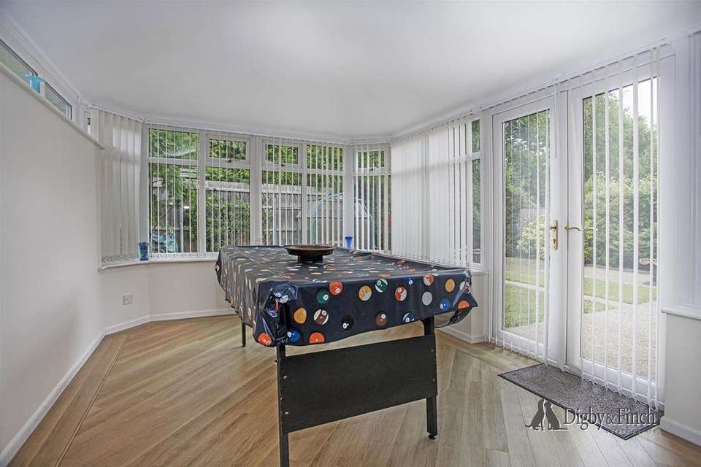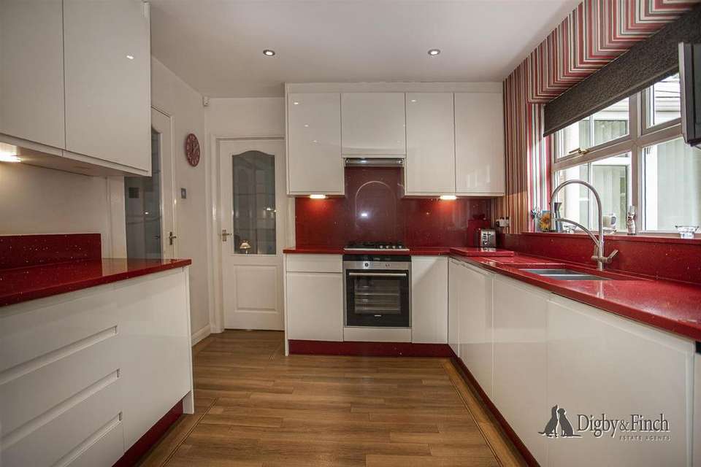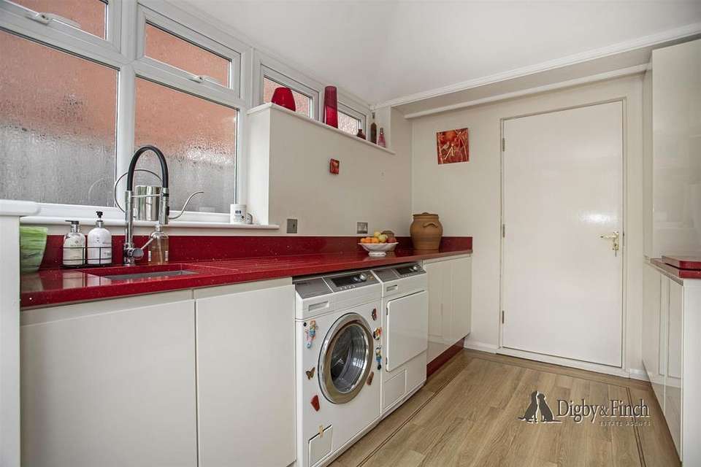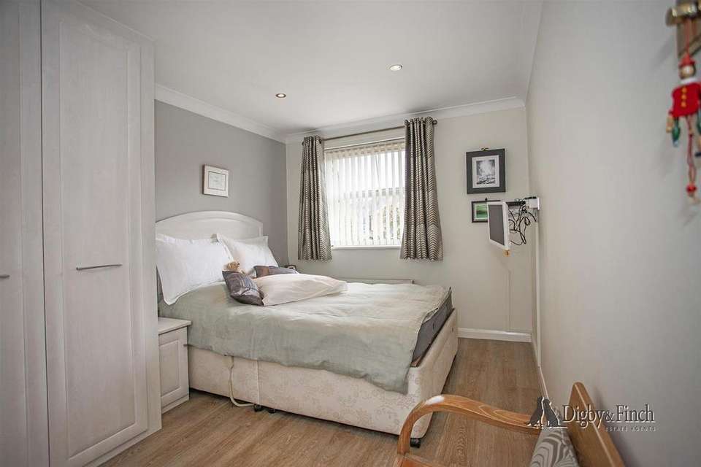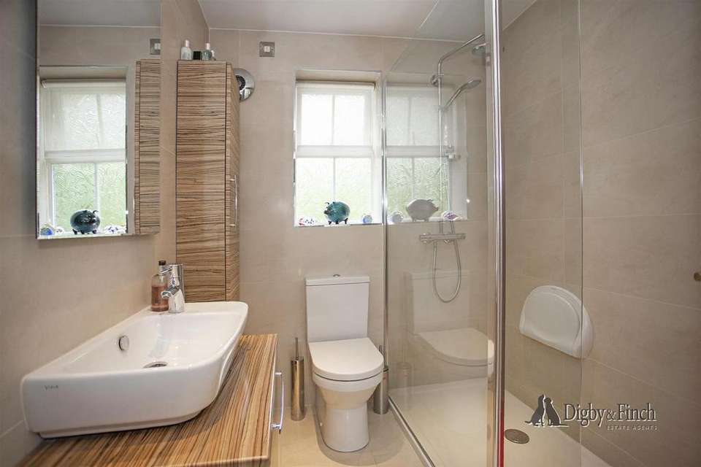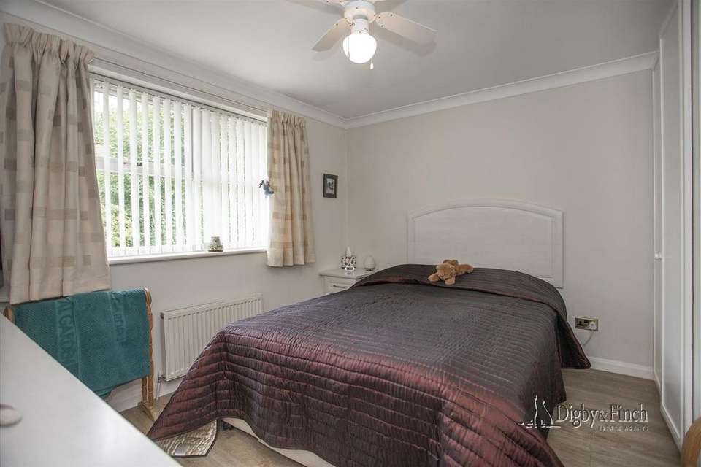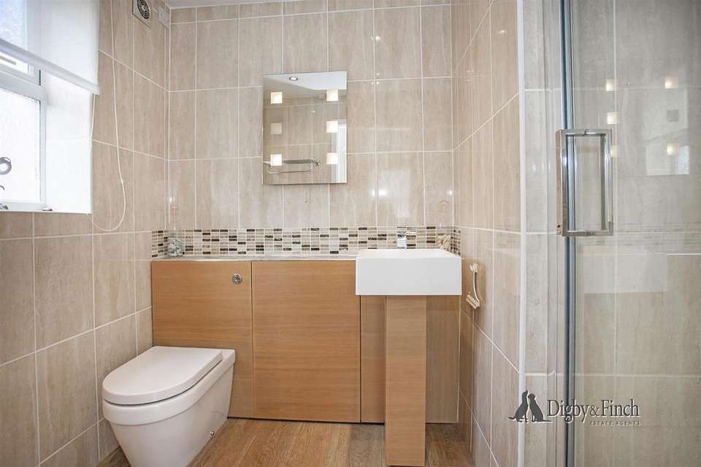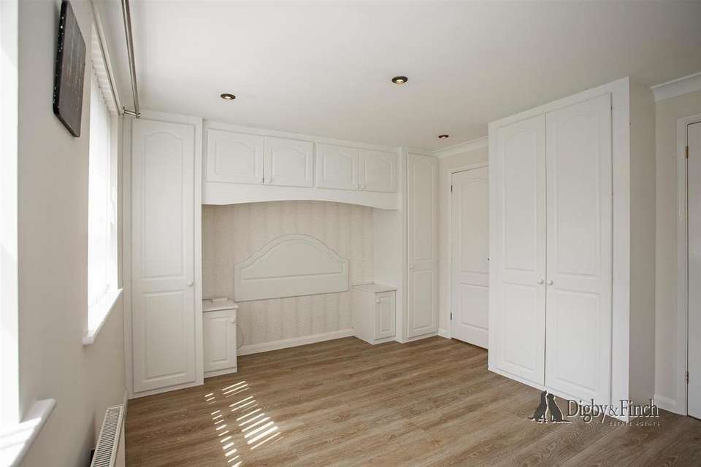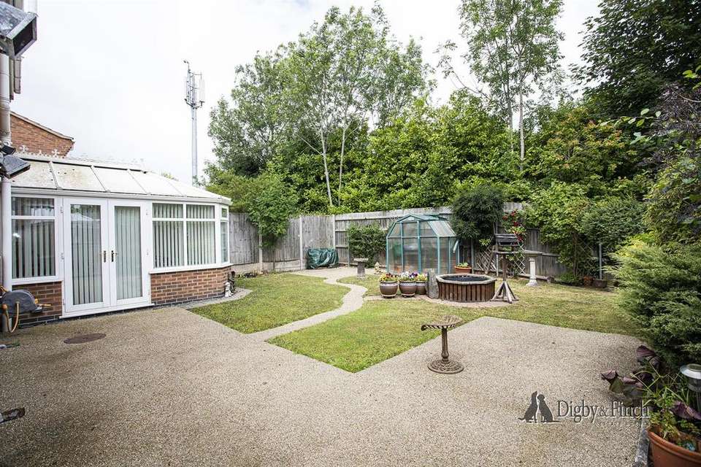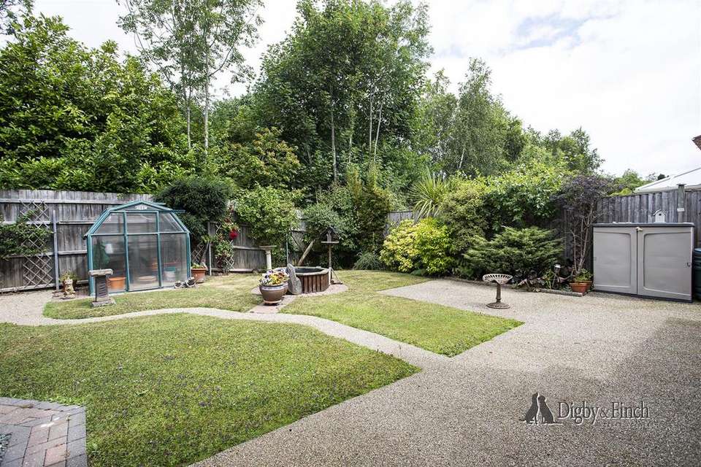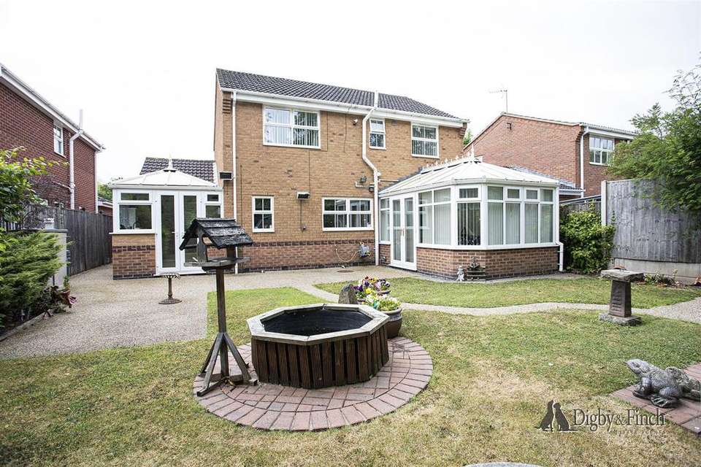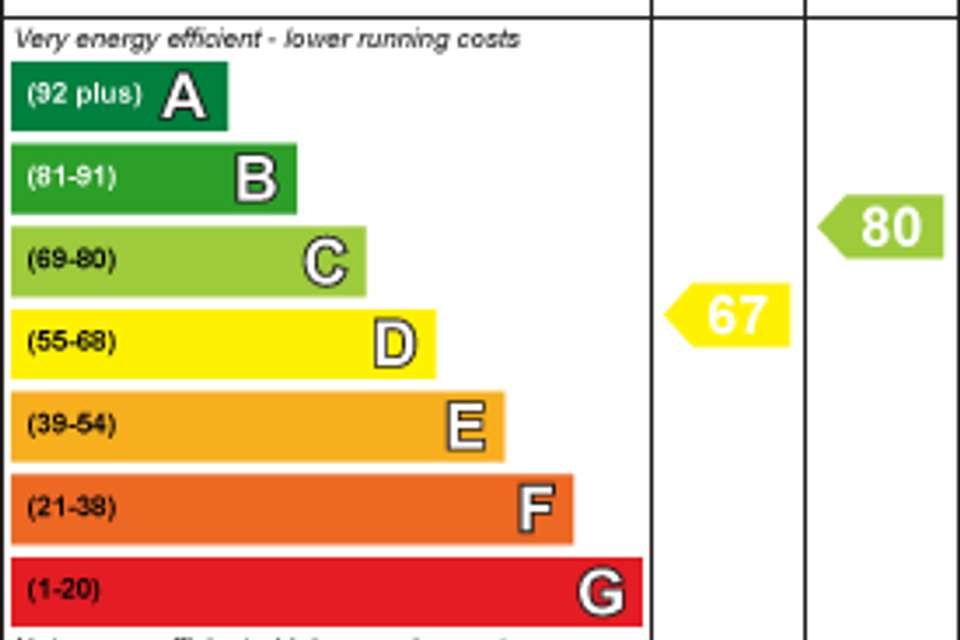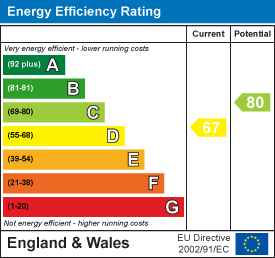4 bedroom detached house for sale
Brookfield Close, Radcliffe-On-Trentdetached house
bedrooms
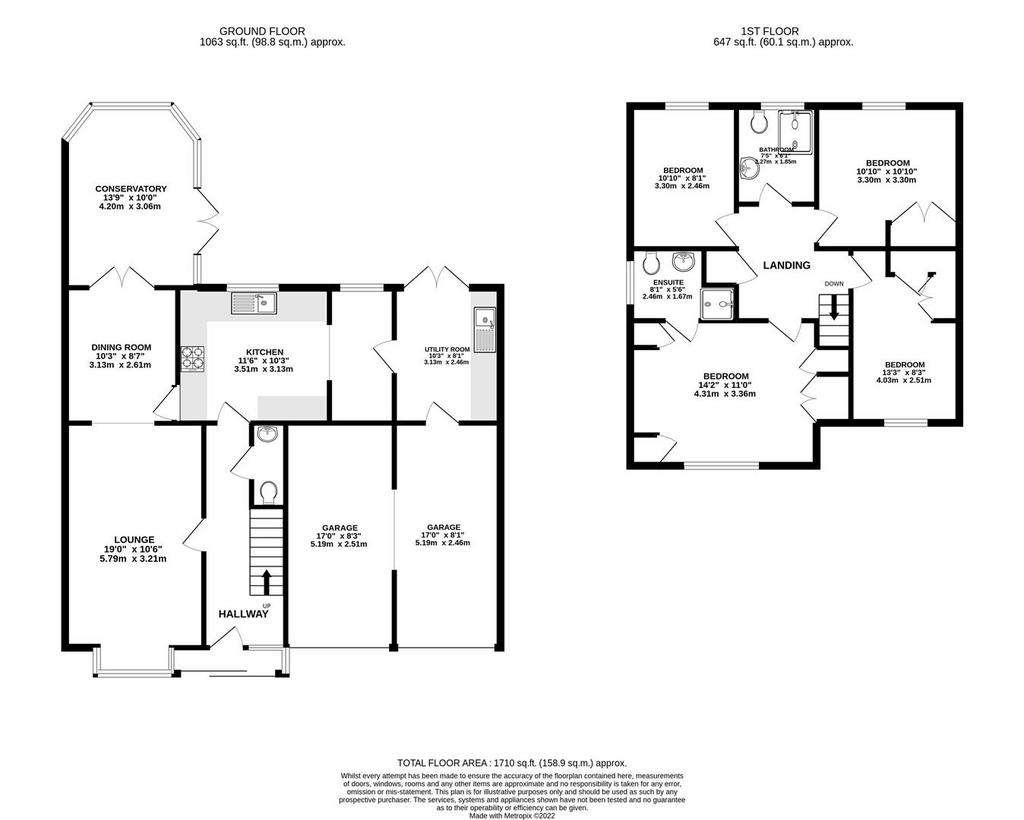
Property photos

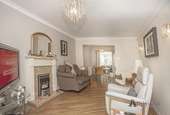
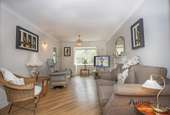
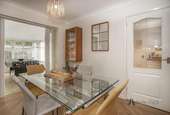
+12
Property description
Situated at the end of a quiet cul-de-sac in the heart of the sought after village of Radcliffe-on-Trent is this beautifully presented four bedroom family home, complete with generous living accommodation, a double garage and rear garden.
Ground Floor - A welcoming enclosed porch leads into the internal hallway providing access to the living room and kitchen with stairs rising to the first floor. A downstairs WC is located under the staircase.
The large living space including lounge and dining areas runs the entire depth of the property, with a French patio door leading to the conservatory at the rear.
At the back of the property is a striking kitchen fitted with a range of wall and base units providing an abundance of storage, under Silestone worktops. A door leads from the kitchen to a large utility room fitted with the same cabinetry and providing space for a washing machine and tumble dryer. From the utility room there is a door not only to the rear garden but also into the integral oversized double garage.
First Floor - Stairs rise to the first-floor landing, providing access to the three bedrooms and the family shower room.
The principal bedroom suite, located to the front of the property, benefits from fitted wardrobes and a fully tiled ensuite with shower, wash hand basin and WC.
The second and third bedrooms are both well-proportioned doubles with fitted wardrobes.
The fourth bedroom is currently fitted as a home office with built in cabinetry.
A fully tiled shower room completes the first-floor accommodation, fitted with a shower, wash hand basin and WC.
Grounds & Gardens - The property is approached by a driveway that provides off street parking for multiple vehicles and provides access to the double garage.
To the rear of the property is a beautiful garden, predominantly laid to lawn with fenced borders and mature planting alongside a lovely terrace perfect for al fresco dining.
Local Amenities - The village of Radcliffe on Trent is much favoured by purchasers who seek good local amenities and schooling. The village offers a range of shops, supermarkets, health centre, optician and dentist, regular public transport services (both bus and rail) and several public houses and restaurants.
The village also enjoys good road access via the A52 to the A46 Fosse Way leading north to Newark (quick rail link to London Kings Cross from both Newark and Grantham) and south to Leicester and M1 (J21a) and the A52 direct to Grantham, where the A1 trunk road is also accessible. Rail connections are also good, the local line from the village station connects to the Nottingham Midland station, which has a regular service to London St. Pancras.
Services - Mains water, drainage, gas and electricity are understood to be connected. The property has a gas boiler. None of the services or appliances have been tested by the agent.
Fixtures & Fittings - Every effort has been made to omit any fixtures belonging to the Vendor in the description of the property and the property is sold subject to the Vendor's right to the removal of, or payment for, as the case may be, any such fittings, etc. whether mentioned in these particulars or not. All fixtures specifically mentioned in these particulars are included in the sale and the fixtures normally designated as tenant's equipment are excluded.
Local Authority - Rushcliffe Borough Council
Council Tax Band: E
Tenure - Freehold for sale by private treaty.
Possession - Vacant possession upon completion.
Viewing - Strictly by appointment through Digby & Finch.
Plans - The site and floor plans forming part of these sale particulars are for identification purposes only. All relevant details should be legally checked as appropriate.
Ground Floor - A welcoming enclosed porch leads into the internal hallway providing access to the living room and kitchen with stairs rising to the first floor. A downstairs WC is located under the staircase.
The large living space including lounge and dining areas runs the entire depth of the property, with a French patio door leading to the conservatory at the rear.
At the back of the property is a striking kitchen fitted with a range of wall and base units providing an abundance of storage, under Silestone worktops. A door leads from the kitchen to a large utility room fitted with the same cabinetry and providing space for a washing machine and tumble dryer. From the utility room there is a door not only to the rear garden but also into the integral oversized double garage.
First Floor - Stairs rise to the first-floor landing, providing access to the three bedrooms and the family shower room.
The principal bedroom suite, located to the front of the property, benefits from fitted wardrobes and a fully tiled ensuite with shower, wash hand basin and WC.
The second and third bedrooms are both well-proportioned doubles with fitted wardrobes.
The fourth bedroom is currently fitted as a home office with built in cabinetry.
A fully tiled shower room completes the first-floor accommodation, fitted with a shower, wash hand basin and WC.
Grounds & Gardens - The property is approached by a driveway that provides off street parking for multiple vehicles and provides access to the double garage.
To the rear of the property is a beautiful garden, predominantly laid to lawn with fenced borders and mature planting alongside a lovely terrace perfect for al fresco dining.
Local Amenities - The village of Radcliffe on Trent is much favoured by purchasers who seek good local amenities and schooling. The village offers a range of shops, supermarkets, health centre, optician and dentist, regular public transport services (both bus and rail) and several public houses and restaurants.
The village also enjoys good road access via the A52 to the A46 Fosse Way leading north to Newark (quick rail link to London Kings Cross from both Newark and Grantham) and south to Leicester and M1 (J21a) and the A52 direct to Grantham, where the A1 trunk road is also accessible. Rail connections are also good, the local line from the village station connects to the Nottingham Midland station, which has a regular service to London St. Pancras.
Services - Mains water, drainage, gas and electricity are understood to be connected. The property has a gas boiler. None of the services or appliances have been tested by the agent.
Fixtures & Fittings - Every effort has been made to omit any fixtures belonging to the Vendor in the description of the property and the property is sold subject to the Vendor's right to the removal of, or payment for, as the case may be, any such fittings, etc. whether mentioned in these particulars or not. All fixtures specifically mentioned in these particulars are included in the sale and the fixtures normally designated as tenant's equipment are excluded.
Local Authority - Rushcliffe Borough Council
Council Tax Band: E
Tenure - Freehold for sale by private treaty.
Possession - Vacant possession upon completion.
Viewing - Strictly by appointment through Digby & Finch.
Plans - The site and floor plans forming part of these sale particulars are for identification purposes only. All relevant details should be legally checked as appropriate.
Interested in this property?
Council tax
First listed
Over a month agoEnergy Performance Certificate
Brookfield Close, Radcliffe-On-Trent
Marketed by
Digby & Finch - Stamford 8 St Mary's Hill Stamford PE9 1DPPlacebuzz mortgage repayment calculator
Monthly repayment
The Est. Mortgage is for a 25 years repayment mortgage based on a 10% deposit and a 5.5% annual interest. It is only intended as a guide. Make sure you obtain accurate figures from your lender before committing to any mortgage. Your home may be repossessed if you do not keep up repayments on a mortgage.
Brookfield Close, Radcliffe-On-Trent - Streetview
DISCLAIMER: Property descriptions and related information displayed on this page are marketing materials provided by Digby & Finch - Stamford. Placebuzz does not warrant or accept any responsibility for the accuracy or completeness of the property descriptions or related information provided here and they do not constitute property particulars. Please contact Digby & Finch - Stamford for full details and further information.





