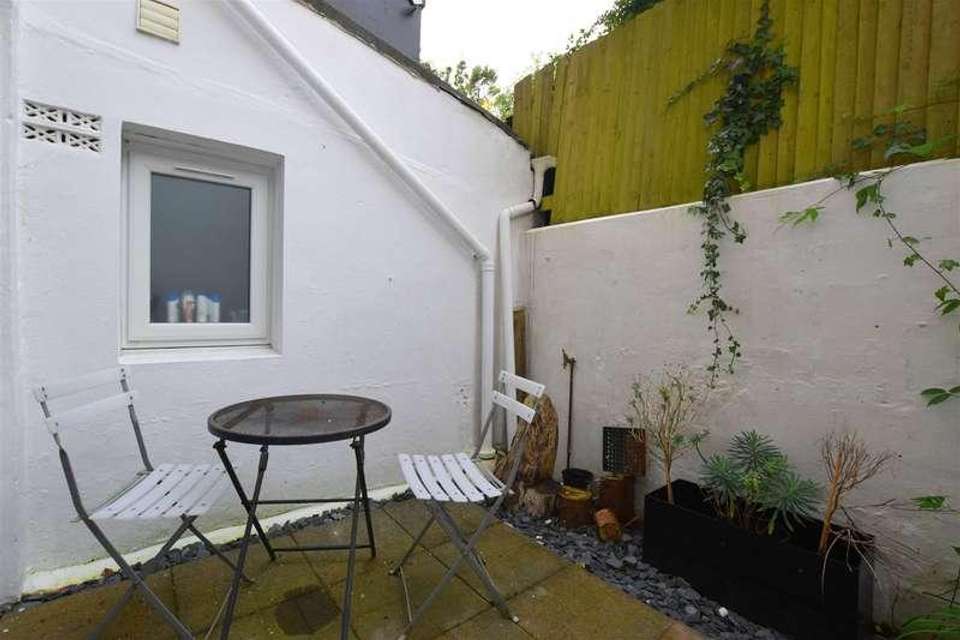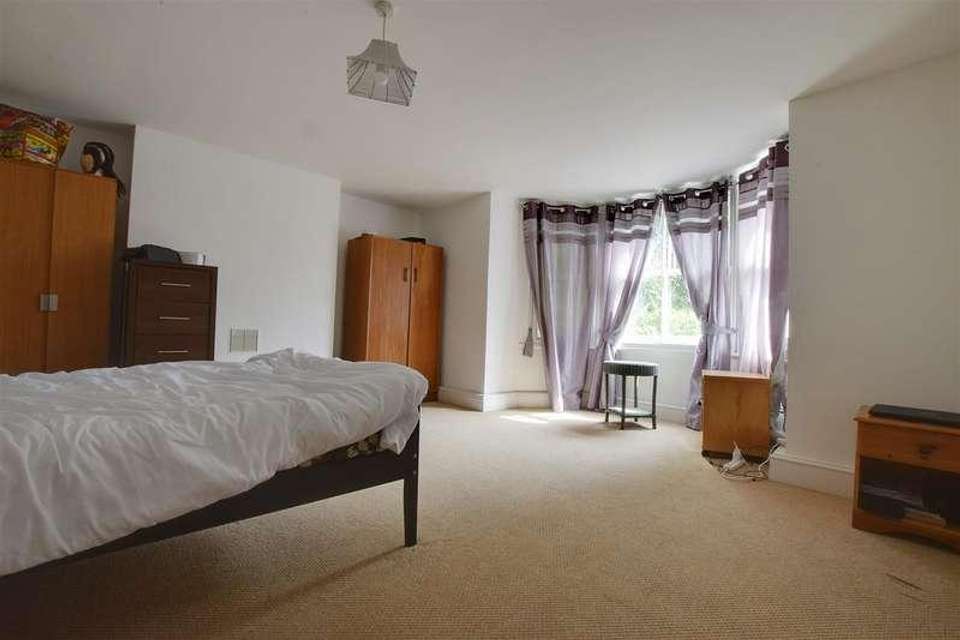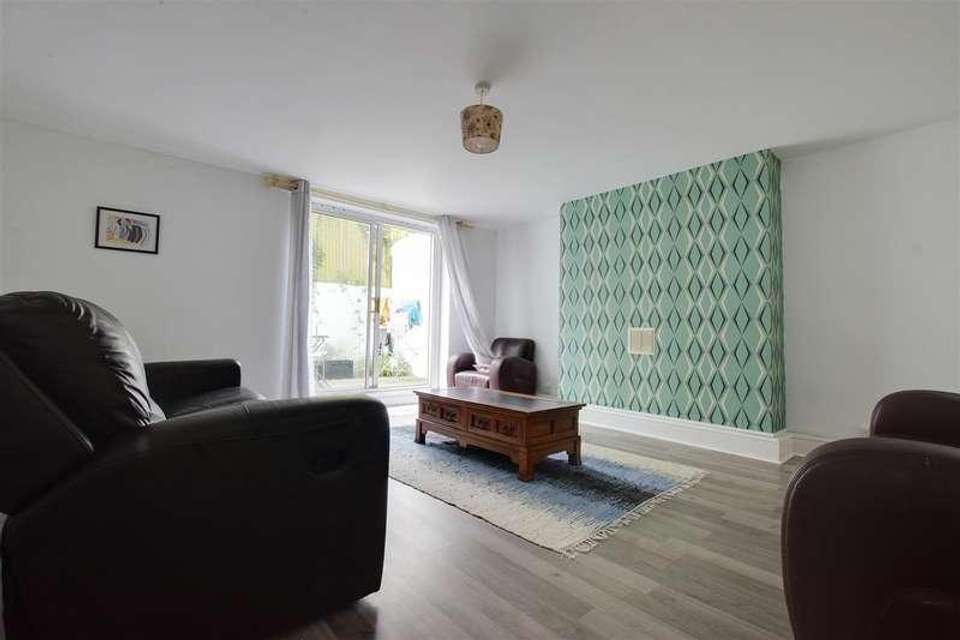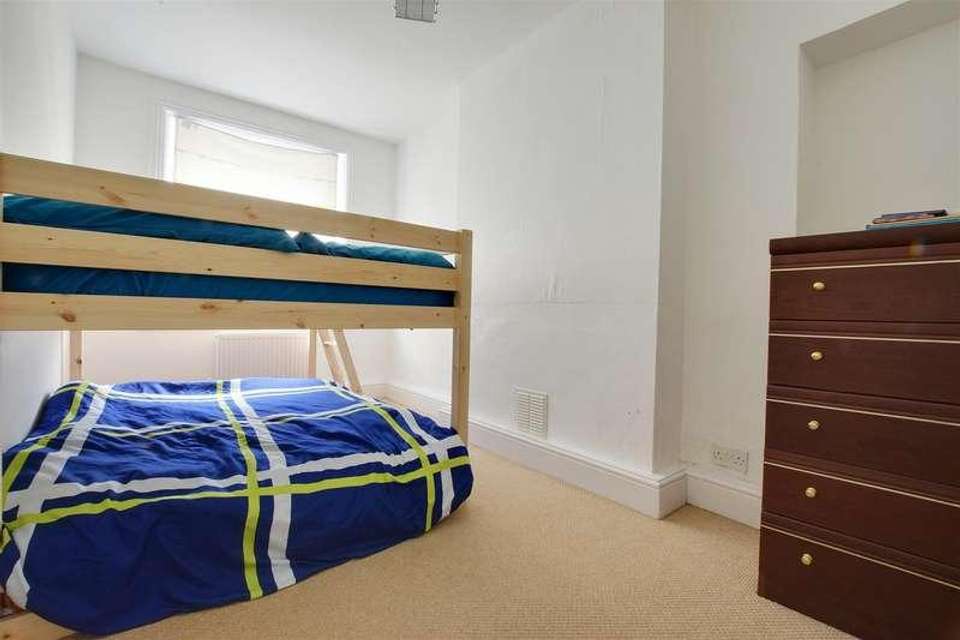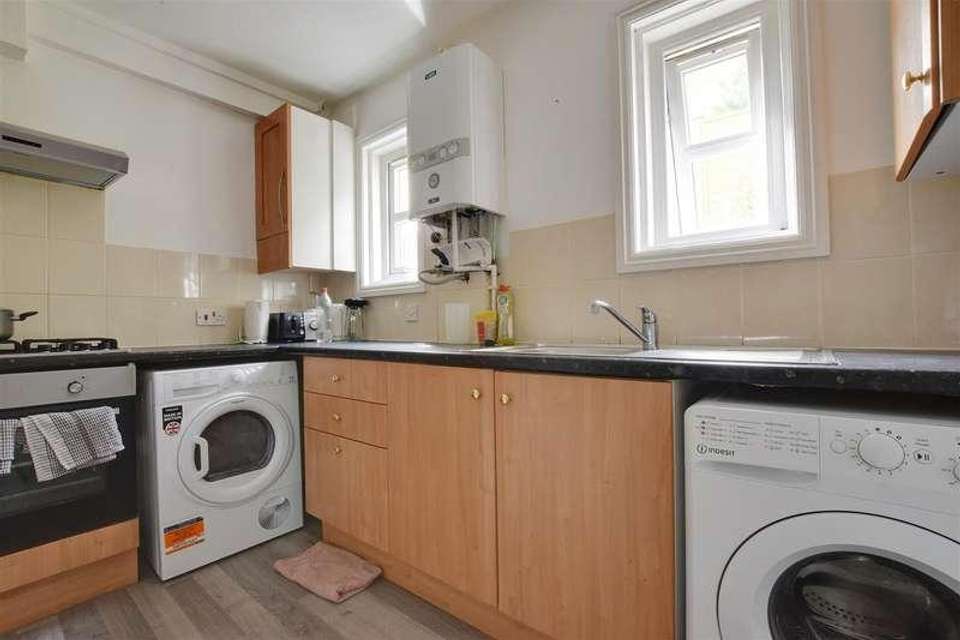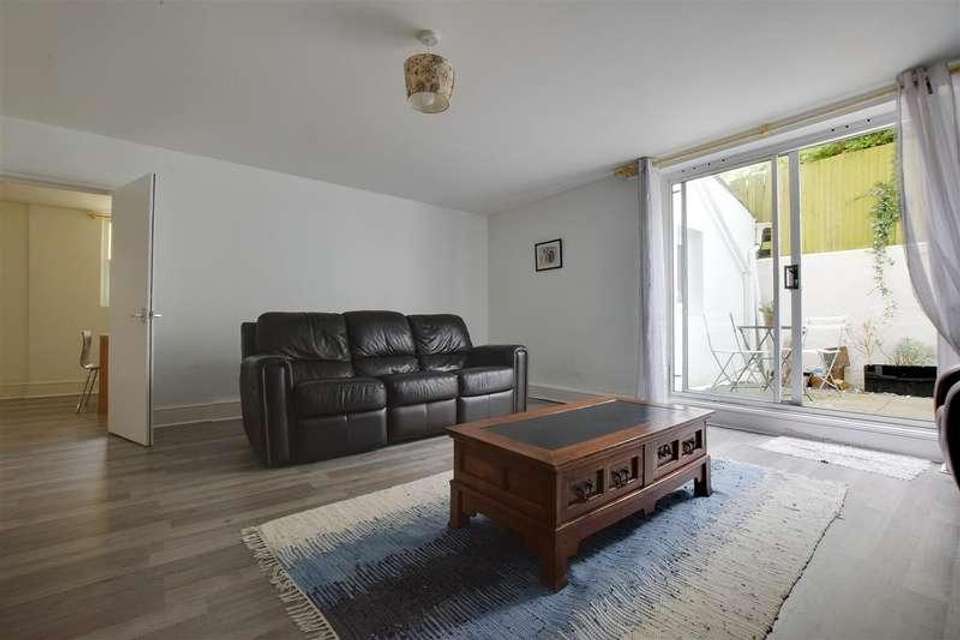2 bedroom flat for sale
St. Leonards-on-sea, TN38flat
bedrooms
Property photos
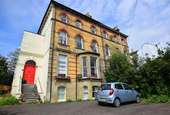
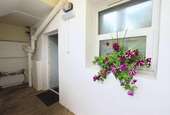
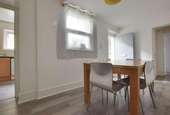
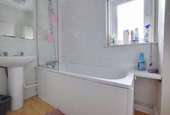
+6
Property description
We are delighted to welcome to the market this fantastic lower ground floor two bedroom apartment. The accommodation offers a dining area, bay fronted bedroom, a spacious lounge with direct access to a courtyard garden, a second double bedroom, study area, fitted kitchen, a bathroom and separate wc. The property is perfectly located in central St Leonards, close to the beach and is within easy walking distance of local independent shops and eateries that are just a stones throw away. If you desire fine food and evenings out in an enchanting and creative seaside town with a rich culture then St Leonards could be your answer. There are good transport links directly to London from Warrior Square station. The apartment benefits from a long 990 year lease, double glazing and gas central heating. Viewings are highly recommended with the vendors sole agents Rush Witt & Wilson.Steps lead down to an area of private front courtyard, with private entrance door leading through to:Dining Area5.23m x 5.00m (17'2 x 16'5)Laminate flooring, radiator, double glazed window to side, storage cupboard, doors off to the following:Cloakroom/WCDouble glazed window to side, low level wc, laminate flooring.Lounge4.90m x 4.70m (16'1 x 15'5)Sliding patio door leading out to the private rear courtyard, radiator, laminate flooring.Kitchen2.97m x 2.29m (9'9 x 7'6)Two double glazed windows to side, range of matching wall and base units with work surfaces over, stainless steels ink unit with side drainer, four ring gas hob with electric oven set below and cooker hood set above, part tiled walls, space and plumbing for washing machine, space for freestanding fridge/freezer, radiator, wall mounted consumer unit, wall mounted combi boiler, laminate flooring.Bedroom One5.28m into bay x 4.93m (17'4 into bay x 16'2)Sash bay window to front with secondary glazing, deep skirting boards, radiator, carpet as laid.Study Area3.25m x 1.24m (10'8 x 4'1)Radiator, carpet as laid.Bedroom Two4.01m x 2.49m (13'2 x 8'2)Sash window to front with secondary glazing, radiator, deep skirting boards, carpet as laid.Bathroom1.98m x 1.24m (6'6 x 4'1)Double glazed opaque window to side, panel enclosed bath with mixer tap and shower spray attachment with glass shower screen, pedestal wash hand basin, part tield walls, radiator, laminate flooring.Private Rear CourtyardWall enclosed, patio area, outside water tap.TenureLeaseApproximately 990 years remaining.Ground RentTBAMaintenanceApproximately ?700 per annum.Agents NoteCouncil Tax Band - BNone of the services or appliances mentioned in these sale particulars have been tested.It should also be noted that measurements quoted are given for guidance only and are approximate and should not be relied upon for any other purpose.
Interested in this property?
Council tax
First listed
Over a month agoSt. Leonards-on-sea, TN38
Marketed by
Rush Witt & Wilson Rother House,,21 Havelock Rd,Hastings,TN34 1BPCall agent on 01424 442 443
Placebuzz mortgage repayment calculator
Monthly repayment
The Est. Mortgage is for a 25 years repayment mortgage based on a 10% deposit and a 5.5% annual interest. It is only intended as a guide. Make sure you obtain accurate figures from your lender before committing to any mortgage. Your home may be repossessed if you do not keep up repayments on a mortgage.
St. Leonards-on-sea, TN38 - Streetview
DISCLAIMER: Property descriptions and related information displayed on this page are marketing materials provided by Rush Witt & Wilson. Placebuzz does not warrant or accept any responsibility for the accuracy or completeness of the property descriptions or related information provided here and they do not constitute property particulars. Please contact Rush Witt & Wilson for full details and further information.





