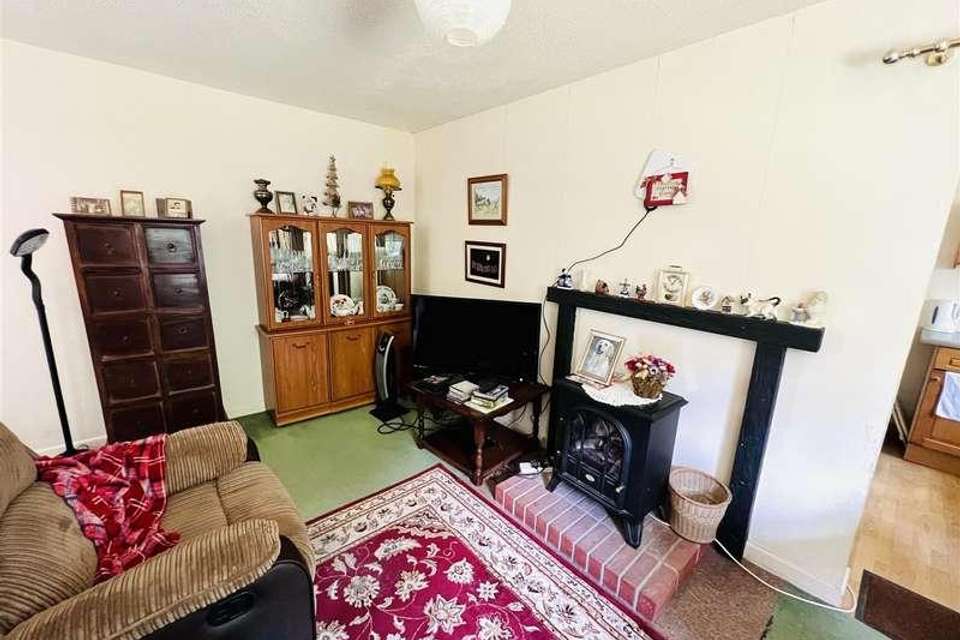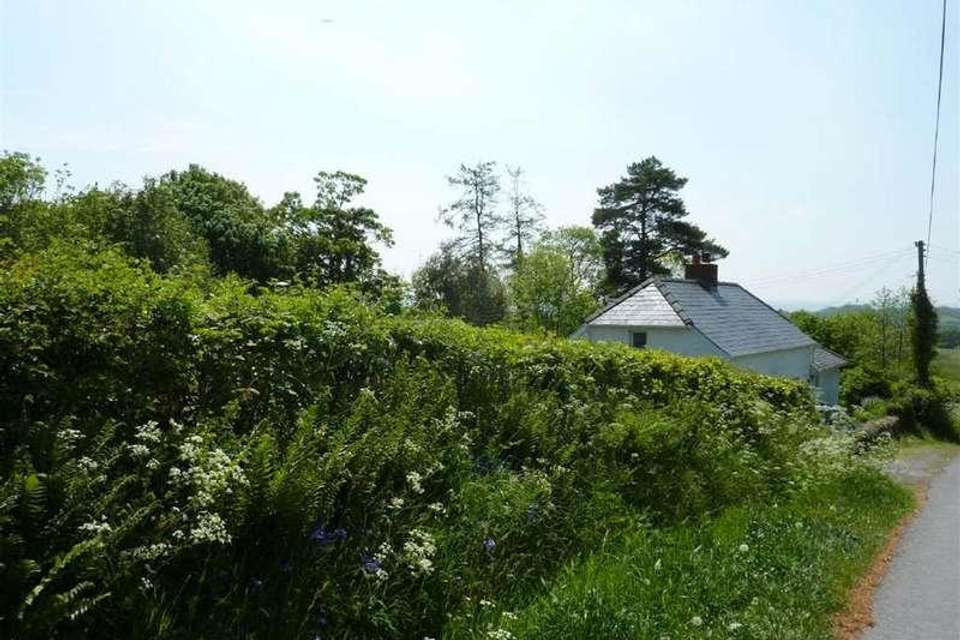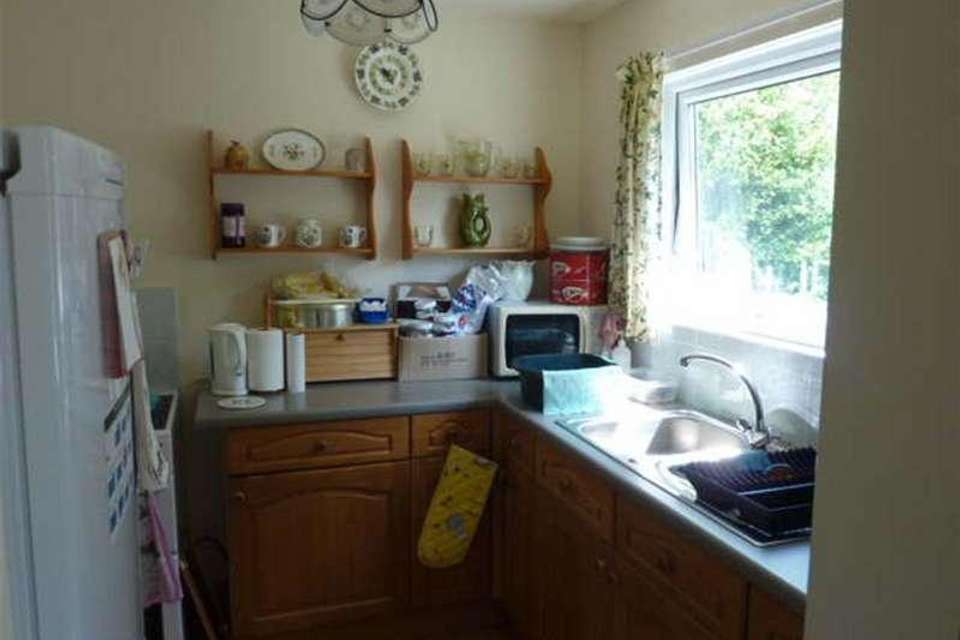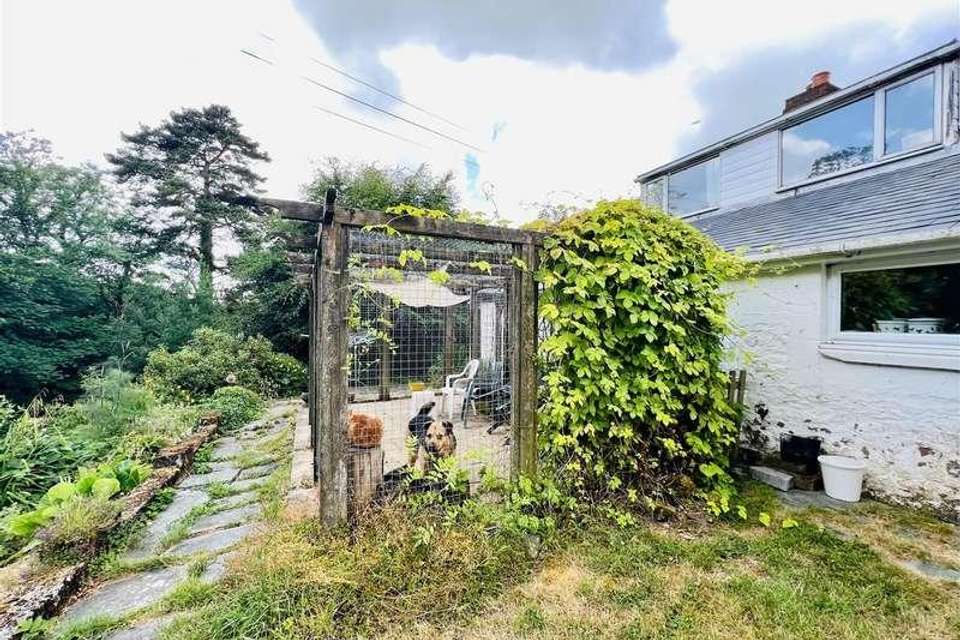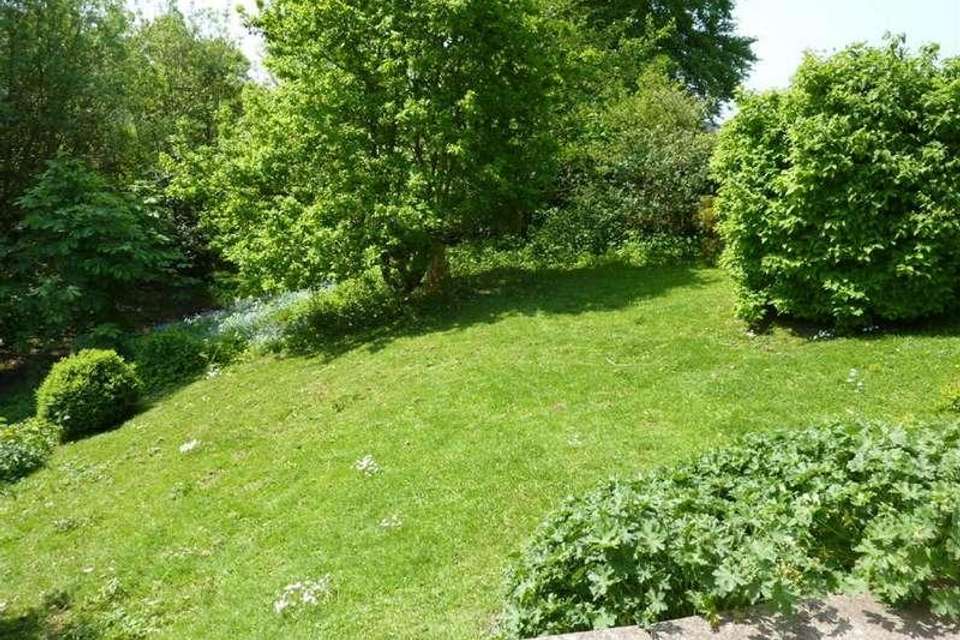4 bedroom cottage for sale
Llandeilo, SA19house
bedrooms
Property photos




+31
Property description
Set in an elevated location amidst glorious countryside on the fringe of the village of Salem and being a short distance from the country market town of Llandeilo, a delightful detached cottage with annex with many attractive features standing in spacious grounds with useful general purpose building and of road parking. This deceptively spacious home offers versatile accommodation comprising: Reception Hall, Fitted Kitchen/Breakfast Room, Utility Room, Dining Room with feature Inglenook fireplace incorporating Rayburn range, Lounge / Sitting Room with feature fireplace and multifuel stove, Ground floor Bedroom and Bathroom, 2 first floor Bedrooms. Annex provides; Reception hall: Lounge/Dining Room, Fitted Kitchen, Bedroom with en suite Shower Room. Solid fuel central heating and storage heaters ( annex only). UPVC Double Glazing. A gated entrance to a courtyard at the front of the property leading onto an integral garage and providing ample off road parking.The whole stands in spacious grounds with open plan lawned areas leading to naturalised woodland and established well stocked herbaceous borders and flower beds. Paved patio area. Gated gazebo. 8.20m x 4.16m General Purpose building and small paddock area.Viewing of this delightful property is highly recommended. BOOK TODAY !RECEPTION HALL1.72 x 1.71 (5'7 x 5'7 )UTILITY ROOM2.95 x 2.15 (9'8 x 7'0 )Fitted base cupboards and work surface and tiled surround. Plumbed for automatic washing machine. Exposed ceiling beam. Painted stone walls. Quarry tiled floor. Radiator. Door to rear grounds.KITCHEN5.91 x 2.09 (19'4 x 6'10 )1 1/2 bowl stainless steel sink unit with mixer tap. Fitted range oak front base and wall cupboards with granite effect work surface and tiled surround. Neff ceramic hob with fitted Neff oven and extractor hood above. Plumbed for dishwasher. Wall recess with display shelves Exposed ceiling beam. Ceramic tiled floor. Radiator.ANOTHER ROOM ASPECTDINING ROOM4.06 x 3.69 (13'3 x 12'1 )Rayburn Supreme solid fuel range which serves the cooking, domestic hot water and central heating set in deep recess Inglenook stone fireplace with exposed beam above. Exposed ceiling beams. Open staircase to first floor. Attractive area painted stone wall.ANOTHER ROOM ASPECTA FURTHER ROOM ASPECTLOUNGE / SITTING ROOM4.03m x 3.73mMulti fuel stove in deep recess fireplace on quarry tiled hearth with pointed stone fire breast. Exposed beam ceiling. Painted exposed stone walls. Meter cupboards. Radiator.ANOTHER ROOM ASPECTANOTHER ROOM ASPECTGROUND FLOOR BEDROOM4.29 x 2.8 (14'0 x 9'2 )French door to rear garden. Radiator.BATHROOM2.44m x 1.69mPaneled bath with shower mixer tap. Pedestal hand basin with mixer tap. Low level W.C. paneled walls to dado height. Slate effect tiled floor Access to attic space. Column towel heater. .1ST FLOORBEDROOM4.00 x 3.68 (13'1 x 12'0 )Exposed beam ceiling. Attractive stone fire breast. Pine floor boards. Exposed painted stone wall. Radiator.BEDROOM4.05 x 2.9 (4.05 max) (13'3 x 9'6 (13'3 max))Vaulted beam ceiling. Built in Airing Cupboard with insulated hot water cylinder.THE ANNEXE - ENTRANCE HALL2.73 x 1.5 (8'11 x 4'11 )LIVING ROOM4.87 x 2.66 (15'11 x 8'8 )Decorative fireplace. . 2 Storage radiators.BEDROOM3.23m x 2.81mAccess to attic space. Storage radiator.EN SUITE SHOWER AREA2.85 x 0.91 (9'4 x 2'11 )Shower in tiled and glazed cubicle. Hand basin and low level W.C.KITCHEN2.53 x 2.25 (8'3 x 7'4 )1 1/2 bowl stainless steel sink unit with mixer tap. Fitted range of base cupboards with granite effect work surface and tiled surround. Wood effect laminate floor.OUTSIDEReform cottage stands in spacious grounds which are approached from the county road via a gated vehicular entrance from to the county road which lead onto a spacious courtyard then on, via a grassed drive to the integral garage. Immediately to the front of the cottage is a pretty enclosed garden with gated entrance to side.REAR GARDENSImmediately to the rear of the cottage is a paved patio area which overlooks the gardens At the southern side of the patio is a pergola which has been enclosed by the present owner with mesh panels to create a safe environment for pets.The patio leads to a large are of lawned garden throughout which there are well established herbaceous and flower borders that lead down to a delightful native woodland at the far end of which is a wetland garden. The woodland abounds with naturalised spring flowers.GENERAL PURPOSE BUILDING8.10 x 4.16 (26'6 x 13'7 )A concrete block built shed with profile sheet roof.SERVICESWe are advised that the property is connected to mains electric and water. Private drainage.TENURE AND POSSESSIONWe understand that the property is freehold and that vacant possession will be given on completionCOUNCIL TAXWe are advised that the property is in Band ' E'EDUCATIONA wide range of state schools are to be found in Llandeilo, Ffairfach, Cwmifor and Carmarthen (Welsh secondary) - www.carmarthenshire.gov.uk. Private schools include Llandovery College, St Michaels, Llanelli and Christ College, Brecon (independant schools www.iscis.uk.net)SPORTING & RECREATIONALThere are wonderful opportunities for walking and cycling from the property. The Rivers Towy and Cothi are noted for their fishing, membership of associations is by application. The town of Llandeilo has Rugby, Tennis and Bowls clubs. There are Golf courses at Llandybie, Garnant and Carmarthen. The area is noted for its ancient castles and Gardens, with Aberglasney and the Botanic Garden of Wales within half an hours drive. The extensive Gower, Carmarthen and Pembrokeshire coastline are within an hours drive.LOCATIONReform Cottage is situated to the north of the village of Talley which has it's own Village Hall, places of Worship and Public house. The cottage enjoys a sligtly elevated location to take advantage of the wonderful surrounding scenery for which the area is renowned. It is approximately 4 miles from the A. 40 and the Country Market town of Llandeilo which provides a good range of amenities together with rail link on the 'Heart of Wales' line. The county administrative town of Carmarthen is approximately 19 miles and the M.4 motorway can be joined at Pont Abraham providing access to the University city of Swansea and of course is the main route to the rest of the country.DIRECTIONSFrom Llandeilo the property is located by taking the B.4302 towards Talley for just over a mile then turn left signposted to Salem. Proceed to the village and continue onwards towards Cwmdu when the cottage will be found on the right hand side.VIEWING.Strictly by appointment only with the agents BJP Residential.AFTER HOURS CONTACTJonathan Morgan 07989 296883N.B.These details are a general guideline for intending purchasers and do not constitute an offer of contract. BJP have visited the property , but not surveyed or tested any of the appliances, services or systems in it including heating, plumbing, drainage etc. The Sellers have checked and approved the details, however purchasers must rely on their own and/or their Surveyor's inspections and the Solicitors enquiries to determine the overall condition, size and acreage of the property, and also any Planning, Rights of Way, Easements, or other matters relating to it.PROOF OF IDENTITYIn order to comply with anti-money laundering regulations, BJP Property People Ltd require all buyers to provide us with:(i) proof of identity(ii) proof of current residential addressThe following documents must be presented in all cases:IDENTITY DOCUMENTS: A photographic ID, such as current passport or UK driving licenceEVIDENCE OF ADDRESS: A bank, building society statement, utility bill, credit card bill or any other form of ID, issued within the previous three months, providing evidence of residency as the correspondence address.HOMEBUYERS SURVEYIf you are considering buying a home, make sure that you are not buying a PROBLEM. Our Specialist team of RICS Qualified Chartered Surveyors have in-depth experience of reporting on all types of residential property covering South, West and Mid Wales. Contact one of our property offices to arrange an RICS HOMEBUYERS SURVEY& VALUATIONWEBSITELlandeilo 01558 822468 View all our properties on: www.bjpresidential.co.uk; www.rightmove.co.uk; www.zoopla.co.uk; www.primelocation.com, or www.onthemarket.com
Interested in this property?
Council tax
First listed
Over a month agoLlandeilo, SA19
Marketed by
BJP Residential 50 Rhosmaen Street,Llandeilo,Carmarthenshire,SA19 6HACall agent on 01558 822 468
Placebuzz mortgage repayment calculator
Monthly repayment
The Est. Mortgage is for a 25 years repayment mortgage based on a 10% deposit and a 5.5% annual interest. It is only intended as a guide. Make sure you obtain accurate figures from your lender before committing to any mortgage. Your home may be repossessed if you do not keep up repayments on a mortgage.
Llandeilo, SA19 - Streetview
DISCLAIMER: Property descriptions and related information displayed on this page are marketing materials provided by BJP Residential. Placebuzz does not warrant or accept any responsibility for the accuracy or completeness of the property descriptions or related information provided here and they do not constitute property particulars. Please contact BJP Residential for full details and further information.







