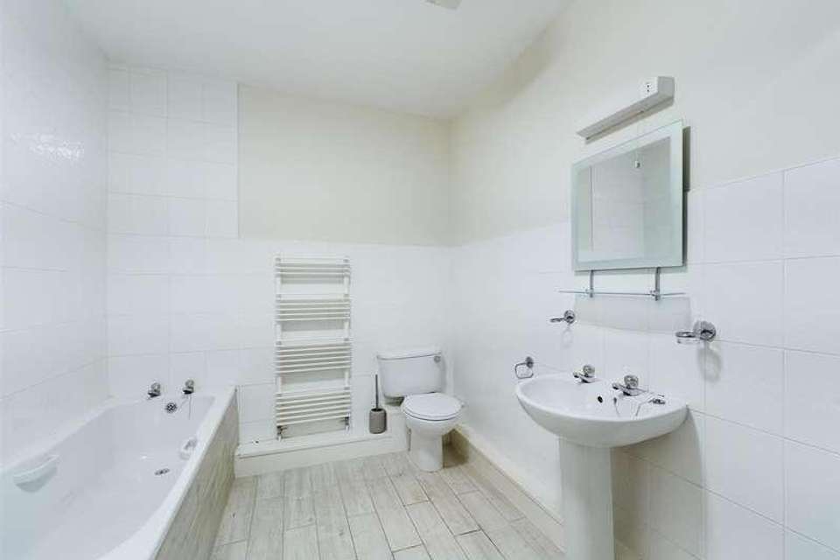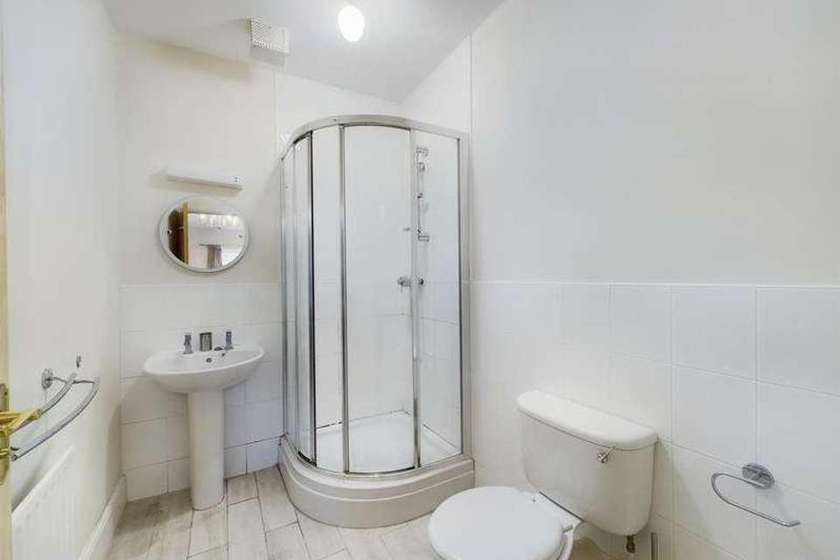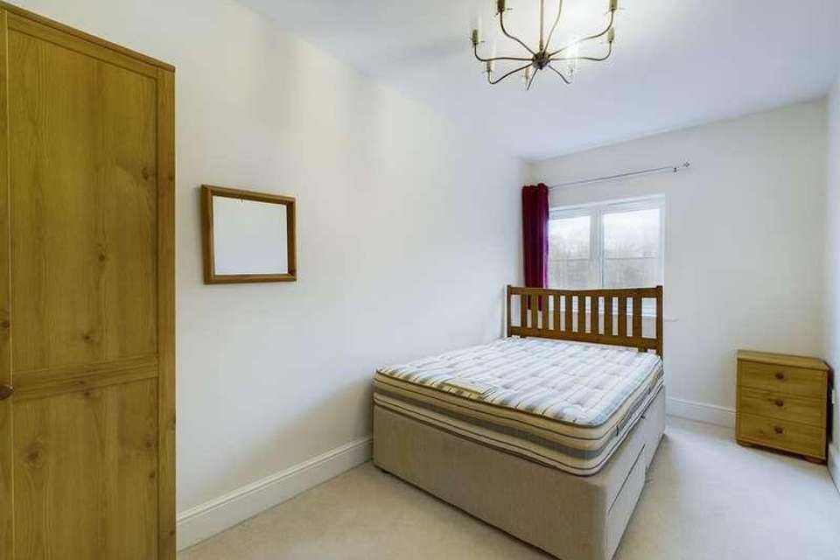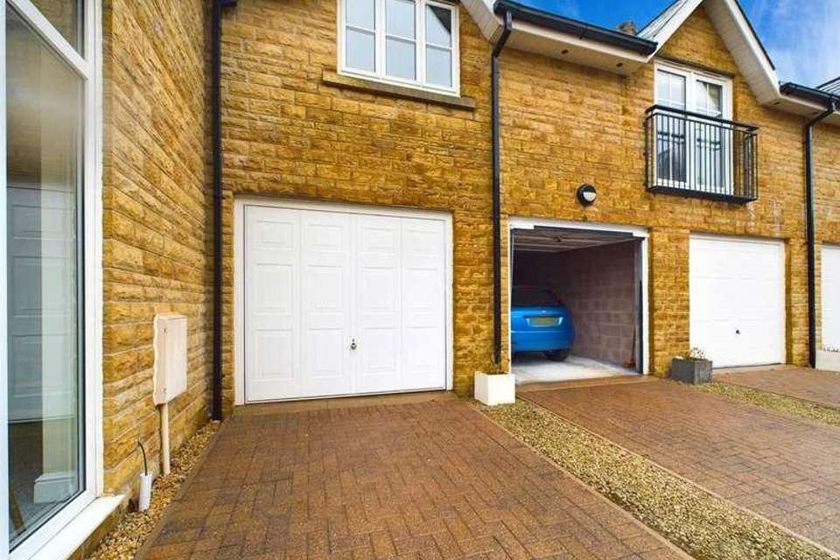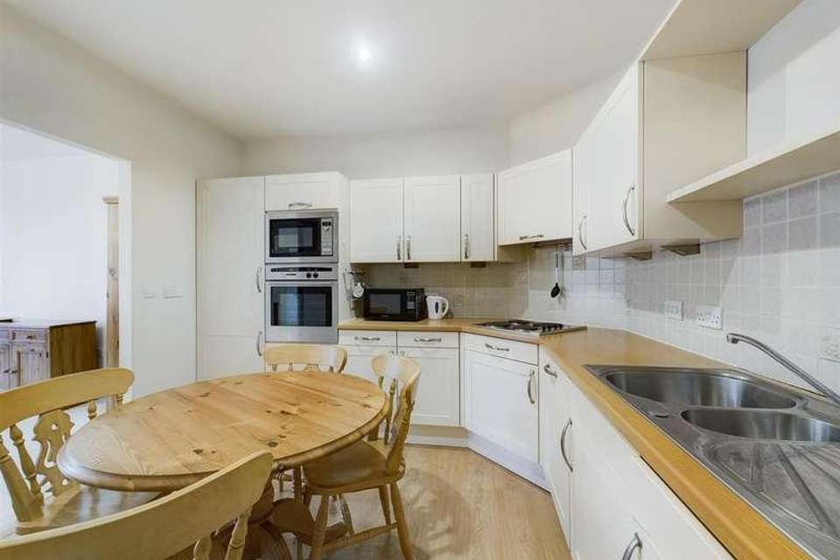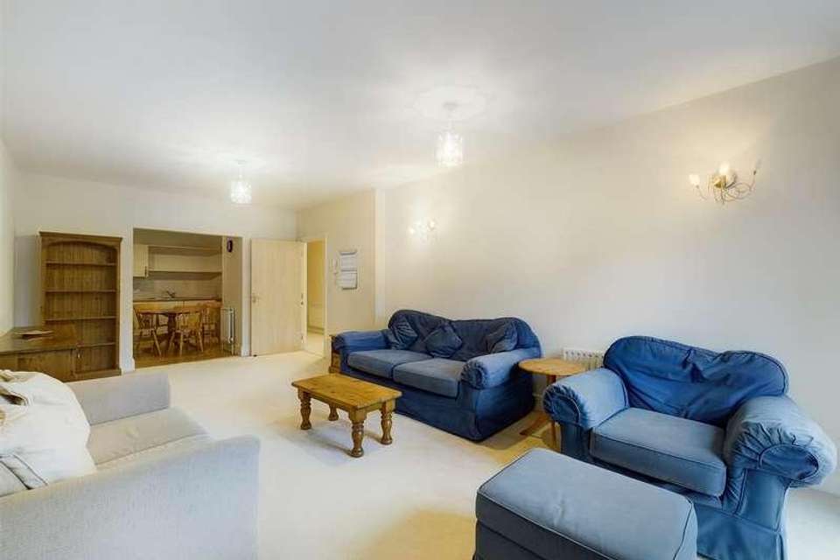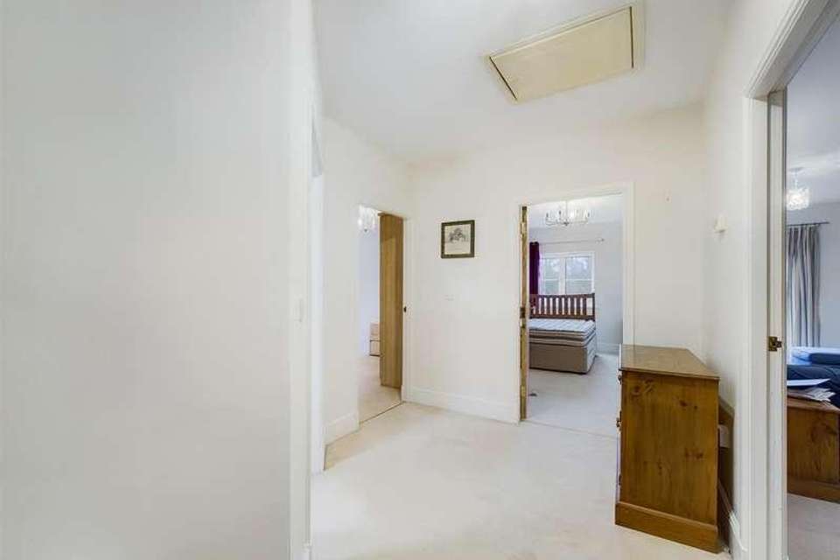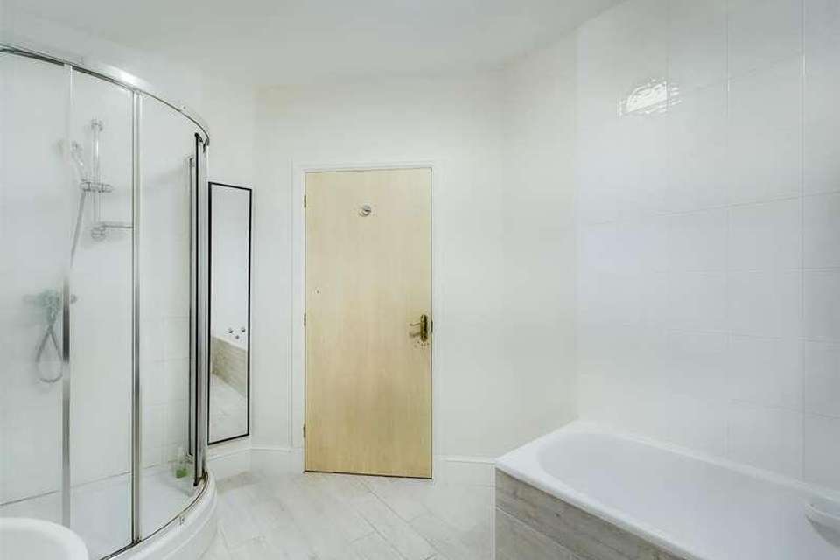2 bedroom flat for sale
Lancaster, LA1flat
bedrooms
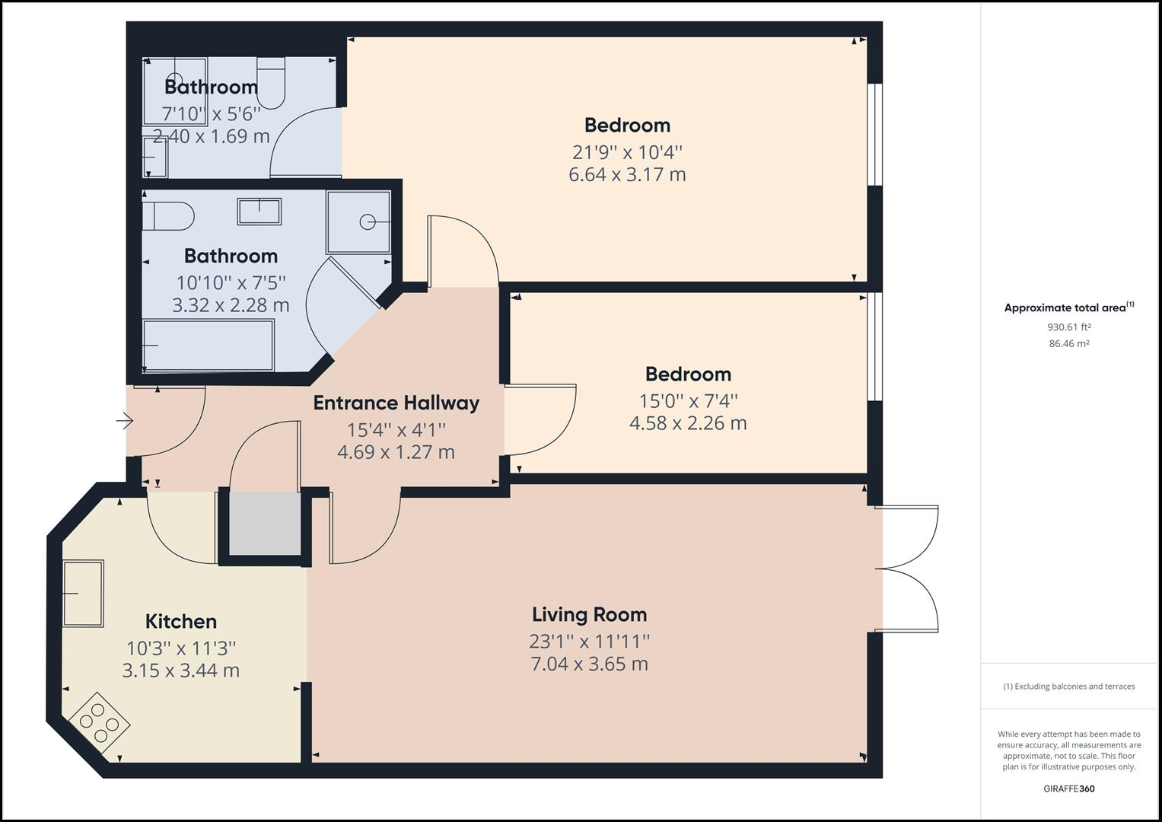
Property photos

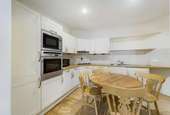
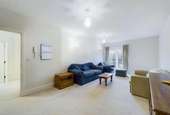
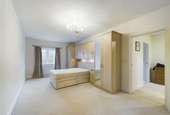
+8
Property description
*** NO CHAIN *** PENTHOUSE APARTMENT *** TWO DOUBLE BEDROOMS *** TWO BATHROOMS *** SPACIOUS ROOMS *** GARAGE *** OFF ROAD PARKING *** VISITOR PARKING *** ELEVATOR TO ALL FLOORS *** GREAT INVESTMENT FOR A BUY TO LET ***Third-floor penthouse apartment situated in the sought-after prestige cedar development area south of Lancaster. This deceptively spacious apartment with a Juliet balcony, allocated parking space and a garage is a great investment opportunity as a buy-to-let or to enjoy the tranquillity this apartment offers. Located within one mile of Lancaster city centre, the property sits in an ideal position to access the wide range of amenities that the city has to offer as well as the Lancaster Royal Infirmary, the West Coast mainline railway station and for commuters, local buses provide regular travel in and around the city with the M6 motorway lying just over three miles away.Accommodation:Wonderful well-maintained entrance with a lift to all floors. Lounge with a Juliet balcony, kitchen/diner, master bedroom with an en-suite shower room, second double bedroom and a bathroom. This lovely apartment also has a drying room on the same floor, allocated parking space with a garage and visitors' parking. The Cedars and neighbouring Highgrove is one of Lancaster's most desirable areas to live due to the quality and size of these modern executive homes and their superb location. Spruce Avenue is a quiet private road situated in a clean and green area amongst tree-lined streets. Located approximately 2 miles south of the city centre and within easy commuting distance of the universities and the Royal Lancaster Infirmary, this luxurious apartment is perfectly situated.Entrance HallwayWalk-in linen and storage cupboard with shelving and radiator, carpeted flooring, radiator.LoungeDouble-glazed patio doors open onto a Juliette balcony, carpeted flooring, radiator.Kitchen/DinerRange of matching wall and base units, integrated fridge& freezer, four plate electric hob and extra hood, Neff electric oven and microwave, stainless steel sink, integrated dishwasher and washing machine, laminate flooring, radiator.Bedroom OneDouble glazed window to rear, built-in wardrobes, radiator, carpeted flooring, door to the en-suite shower room.En-Suite Shower RoomShower cubicle, laminate flooring, wash hand basin, extractor fan, radiator, W.C.Bedroom TwoDouble glazed window to rear, free-standing wardrobe, carpeted flooring, radiator.BathroomStone tiled bath, shower cubicle, wash hand basin, heated towel rail, extractor fan, stone tiled flooring, W.C.GarageUp and over door, remote control, power and light and parking space to the front of the garage.Useful InformationTenure Leasehold. 999yrs from the1/4/2003 to 1/4/3000 977 yrs remaining.Service charge ?151.00 per monthNo Ground RentCouncil Tax Band (D ) ?2157.62Visitor parking and lift to all floors.
Interested in this property?
Council tax
First listed
Over a month agoLancaster, LA1
Marketed by
Mighty House 83 Bowerham Road,Lancaster,Lancashire,LA1 4AQCall agent on 01524 548888
Placebuzz mortgage repayment calculator
Monthly repayment
The Est. Mortgage is for a 25 years repayment mortgage based on a 10% deposit and a 5.5% annual interest. It is only intended as a guide. Make sure you obtain accurate figures from your lender before committing to any mortgage. Your home may be repossessed if you do not keep up repayments on a mortgage.
Lancaster, LA1 - Streetview
DISCLAIMER: Property descriptions and related information displayed on this page are marketing materials provided by Mighty House. Placebuzz does not warrant or accept any responsibility for the accuracy or completeness of the property descriptions or related information provided here and they do not constitute property particulars. Please contact Mighty House for full details and further information.





