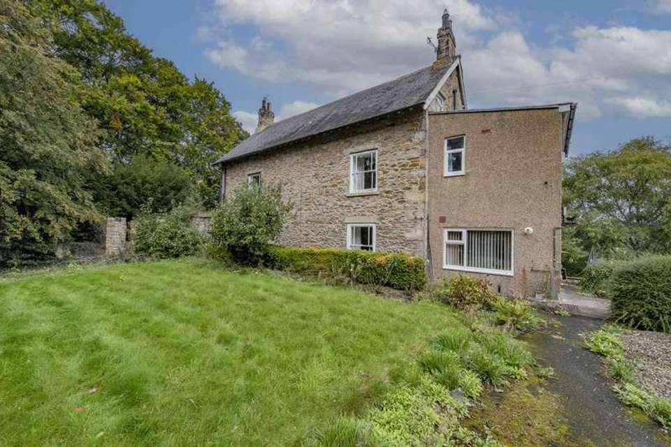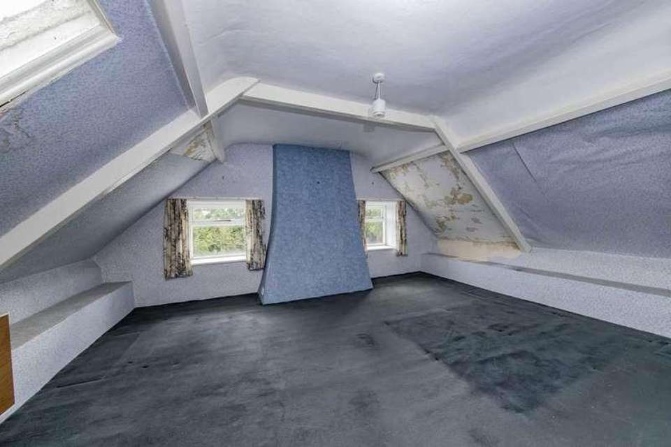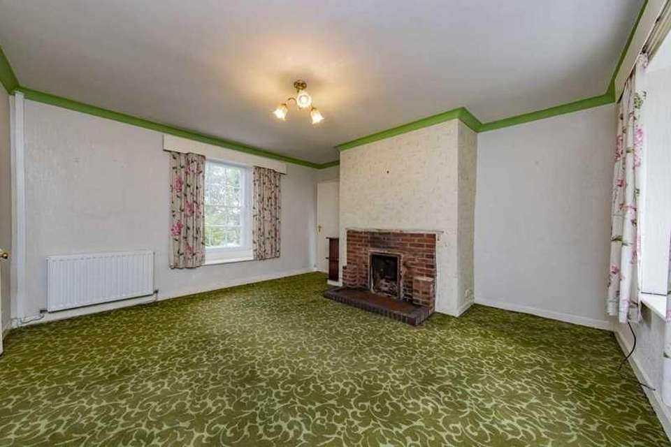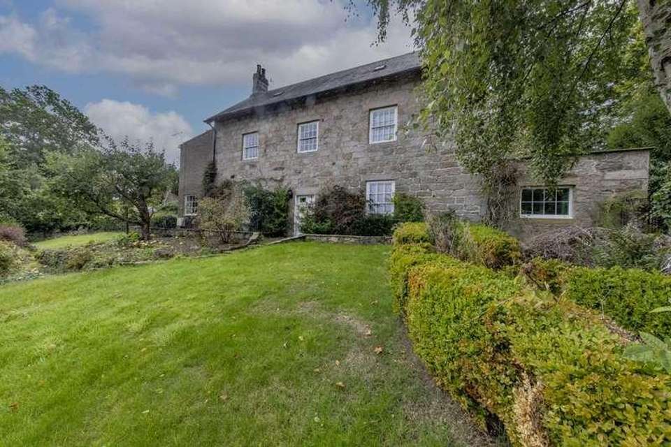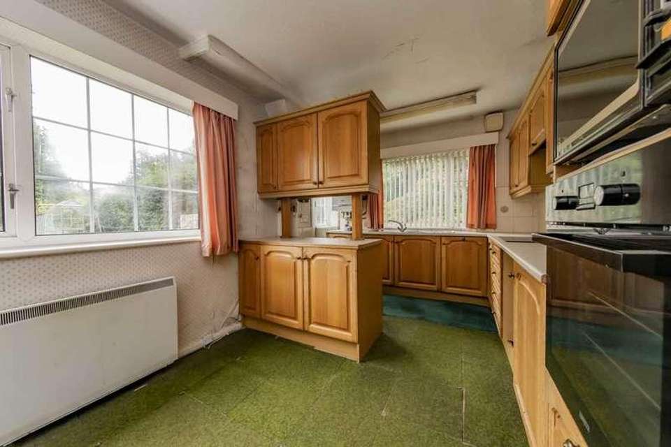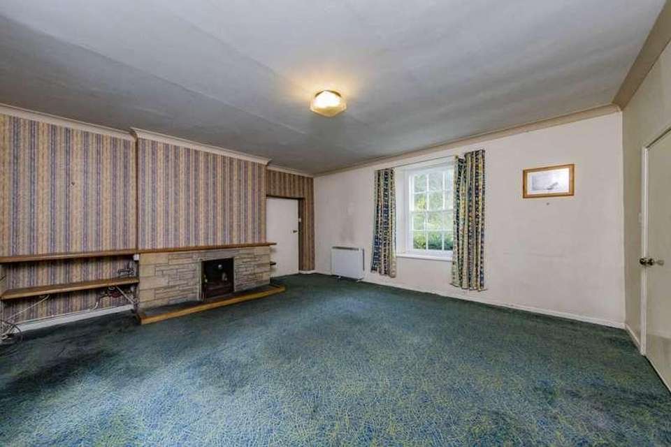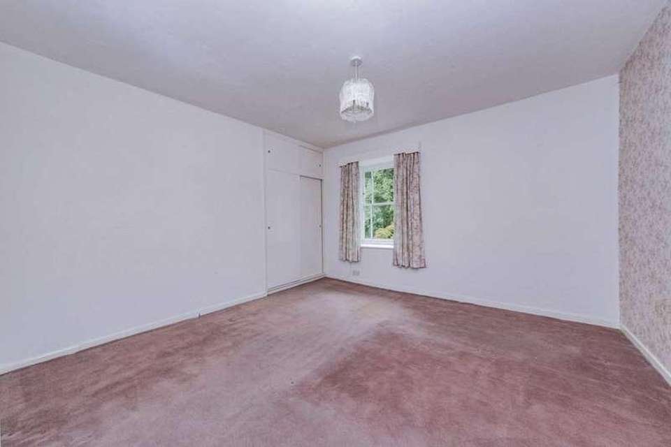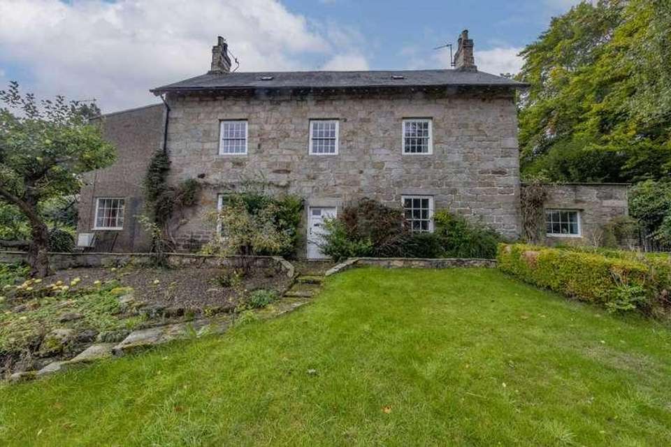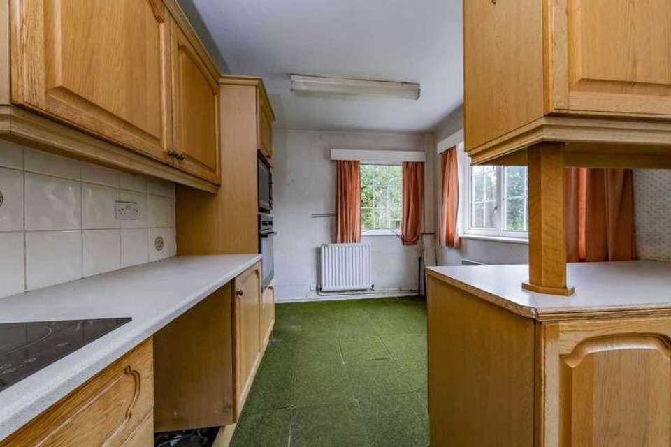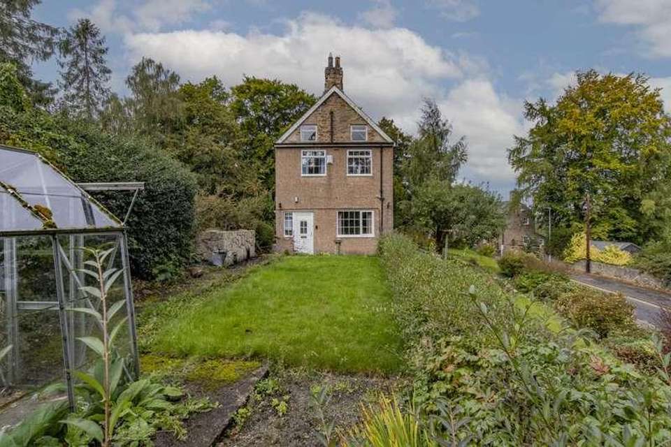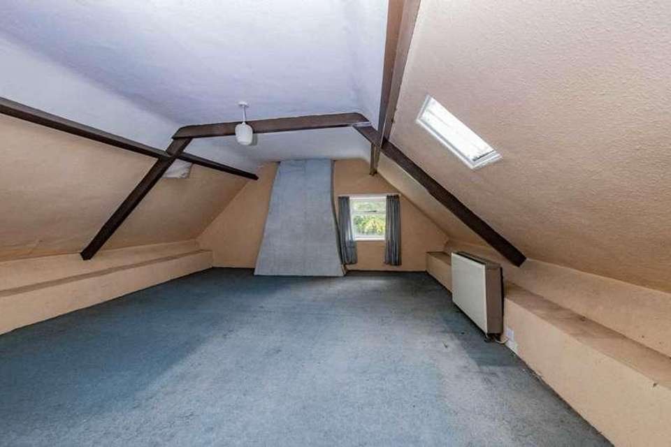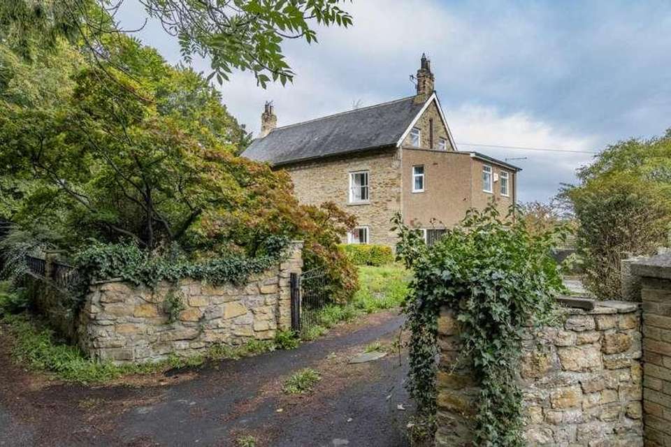5 bedroom detached house for sale
Riding Mill, NE44detached house
bedrooms
Property photos
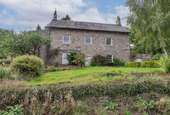
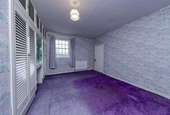
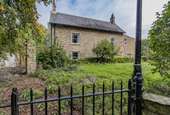
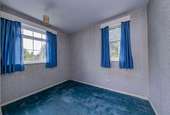
+12
Property description
Traditional double fronted home sat within an elevated plot, benefitting from south facing garden and driveway parking. This property needs full modernisation. InternalA large traditional panelled door leads into the central hallway with stairs and cupboard, leading to two steps down to a storage area. To the right and west lies the living room which is of a good size; it has an open fire, front and rear facing sash windows.To the other side and east of the hallway, lies the dining room with fireplace but no fire and again front and rear facing windows. Adjacent to this lies the breakfasting kitchen with natural light to both south, east and north. The kitchen itself has plenty of storage, 1.5 bowl stainless steel sink, four ring hob, integrated oven and microwave and also a Baxi Boiler. To the far side of the house beyond the living room lies a utility room with back door, separate ground floor WC and bathroom with bath, basin and walk in shower.Stairs lead to the first floor.On the first floor there are three bedrooms and one bathroom. The first bedroom has a large walk in wardrobe and wet room adjacent. It has pleasant views over the valley to the north and good mature outlook to the south. Along the hallway there are two windows sharing the same fine view. The second bedroom faces south, overlooking the rear garden. It has sliding door built in wardrobes. Further along the hallway lies a further storage cupboard, a third bedroom and the bathroom which currently houses a three piece suite. From the landing, stairs lead up to the second floor. The second floor landing provides access to both double bedrooms on this floor. Please note, there is slightly reduced head height on the doors into these bedrooms but not within the rooms themselves. There is electric storage heating on this floor with a good combination of standard and Velux windows ensuring there is plenty of natural light. These rooms are both of a very generous size and would comfortably fit a king sized bed. ExternalHollin Hill Cottage sits on an attractive surrounding plot with a variety of different areas. The front garden has a path adjacent to the building as well as various tiers offering gravel and lawned areas. To the east, lies further lawn over two tiers, greenhouse, decorative garden. The majority of the level lawn lies to the south and rear of the property which is adjacent to a tarmac driveway. In addition, there are remnants of an old structure to the west. GROUND FLOOREntrance Hallway - Living Room - Dining Room - Kitchen - Utility - Ground Floor Bathroom - Ground Floor WCFIRST FLOOR Three Bedrooms - Bathroom - WC SECOND FLOORTwo Further Double BedroomsEXTERNALDriveway - Generous Surrounding Plot - Greenhouse DistancesCorbridge 4 miles - Newcastle Airport 22 miles - Newcastle Centre 24 milesCouncil Tax Band - FEPC Exempt: Grade II ListedTenure - FreeholdServices - All mains connected. NoticePlease note we have not tested any apparatus, fixtures, fittings, or services. Interested parties must undertake their own investigation into the working order of these items. All measurements are approximate and photographs provided for guidance only.
Council tax
First listed
Over a month agoRiding Mill, NE44
Placebuzz mortgage repayment calculator
Monthly repayment
The Est. Mortgage is for a 25 years repayment mortgage based on a 10% deposit and a 5.5% annual interest. It is only intended as a guide. Make sure you obtain accurate figures from your lender before committing to any mortgage. Your home may be repossessed if you do not keep up repayments on a mortgage.
Riding Mill, NE44 - Streetview
DISCLAIMER: Property descriptions and related information displayed on this page are marketing materials provided by Anton Estates. Placebuzz does not warrant or accept any responsibility for the accuracy or completeness of the property descriptions or related information provided here and they do not constitute property particulars. Please contact Anton Estates for full details and further information.





