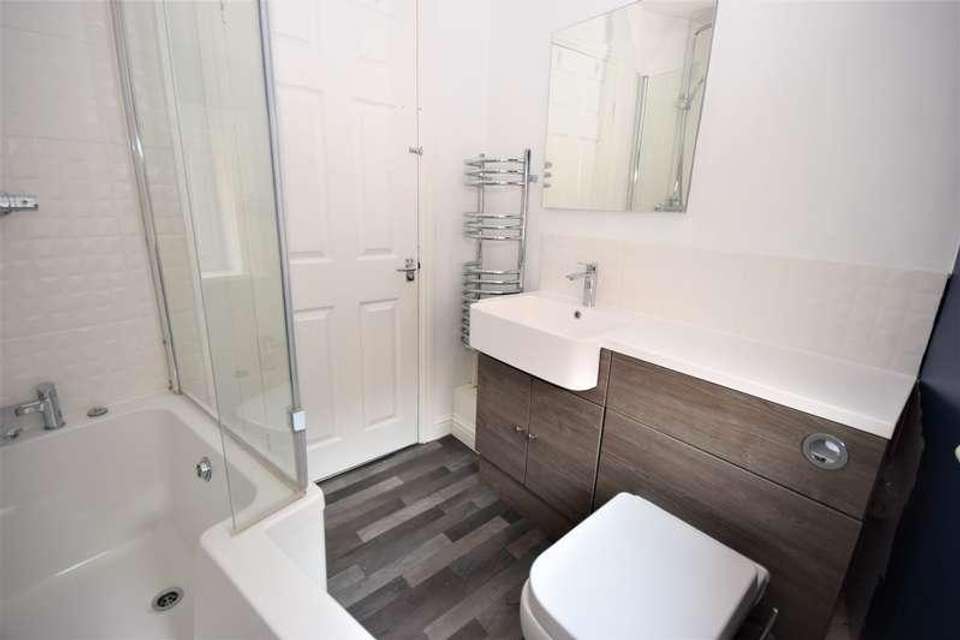3 bedroom end of terrace house for sale
Louth, LN11terraced house
bedrooms
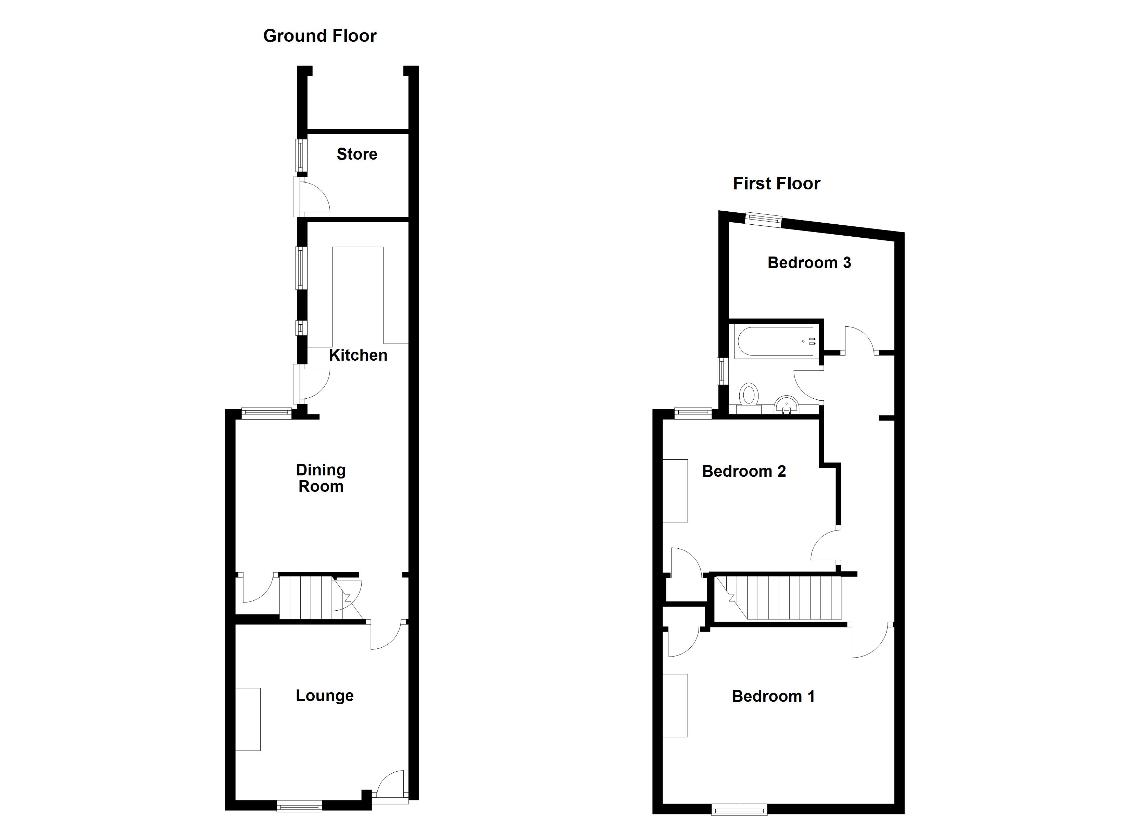
Property photos

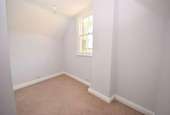
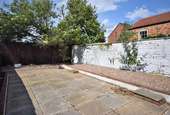
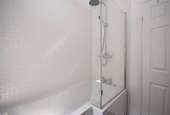
+9
Property description
Lovelle Estate Agency are delighted to bring to the market this immaculately presented three bedroom period townhouse located in the heart of the market town of Louth. The spacious accommodation briefly comprises of lounge, dining room, kitchen, three bedrooms and first floor bathroom. This property is been offered with No Onward Chain.Council tax band: A, Tenure: Freehold, EPC rating: E Rooms Lounge - Hardwood entrance door and sash window to the front elevation. The focal point of the lounge is the stunning feature cast iron fire place with wooden surround and open grate. Cupboard to the side of chimney breast housing the electric and gas meters as well as the consumer unit. Radiator. Door to inner hall. Inner Hall - Access to the under stair storage cupboard. Opening to the dining room. Dining Room - Sash window to the rear elevation. Door opening to the enclosed staircase rising to the first floor accommodation. Telephone point. Radiator. Open to the kitchen. Kitchen - UPVC entrance door and two sash windows to the side elevation. Fitted with a stunning range of grey matte finish shaker style wall and base units with complementary worksurfaces incorporating a composite single bowl Lamona sink with drainer and stainless steel mixer tap. Built in Lamona electric fan oven with four ring Cooke and Lewis ceramic hob and stainless steel chimney style extractor over. Attractive brick style tiling to splash areas. Plumbing for washing machine. Landing - Doors leading to all bedrooms and the bathroom. Access provided to the loft space via the loft hatch. Wall mounted gas fired Viessman combination boiler. Radiator. Master Bedroom - Sash window to the front elevation. Feature cast iron open grate fire place. Over the stair cupboard. Radiator Bedroom Two - Sash window to the rear elevation. Over the stair cupboard. Radiator Bedroom Three - Sash window to the rear elevation. Radiator. Bathroom - UPVC double glazed window to the side elevation. fitted with a modern three piece suite comprising of a P-Shaped panelled bath with mains rainfall effect shower over with additional handheld attachment, concealed cistern dual flush WC and vanity wash hand basin with stainless steel mixer tap and storage below. Attractive tiling to splash areas. Extractor fan. Chrome heated towel rail. Outside - The low maintenance rear courtyard can be accessed from the kitchen door or the pedestrian passage to the side of the property accessed through a wrought iron gate. The passageway provides a pedestrian right of way for both this property and the neighbour. The rear garden is predominately laid with patio paving with a gravelled boarder. A combination of timber fencing and boundary walls make up the perimeters. To the rear of the property is a store area measuring at 5'05 ft x 6'11 ft which benefits from power. There is also a open aspect sheltered space looking out towards the garden benefitting from lighting.
Interested in this property?
Council tax
First listed
Over a month agoLouth, LN11
Marketed by
Lovelle Estate Agency 5 Cornmarket,Louth,Lincolnshire,LN11 9PYCall agent on 01507 603366
Placebuzz mortgage repayment calculator
Monthly repayment
The Est. Mortgage is for a 25 years repayment mortgage based on a 10% deposit and a 5.5% annual interest. It is only intended as a guide. Make sure you obtain accurate figures from your lender before committing to any mortgage. Your home may be repossessed if you do not keep up repayments on a mortgage.
Louth, LN11 - Streetview
DISCLAIMER: Property descriptions and related information displayed on this page are marketing materials provided by Lovelle Estate Agency. Placebuzz does not warrant or accept any responsibility for the accuracy or completeness of the property descriptions or related information provided here and they do not constitute property particulars. Please contact Lovelle Estate Agency for full details and further information.













