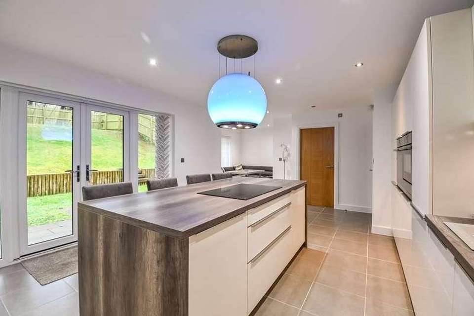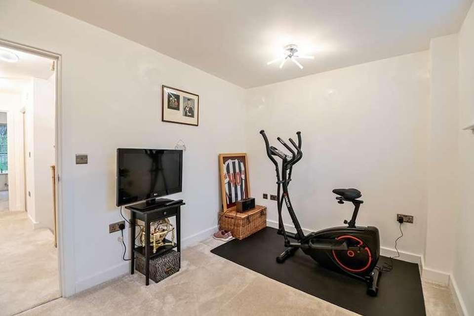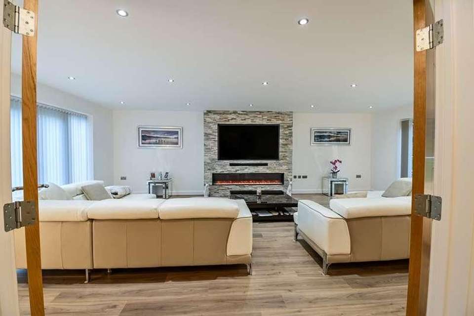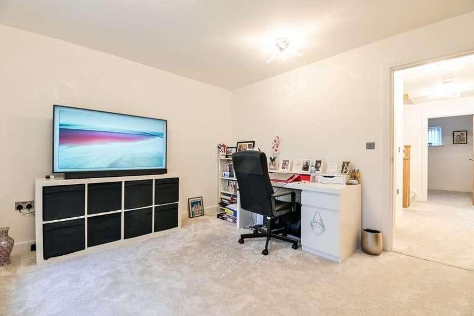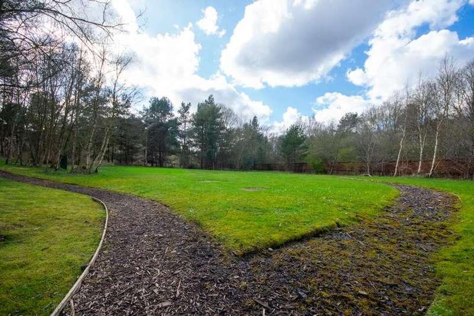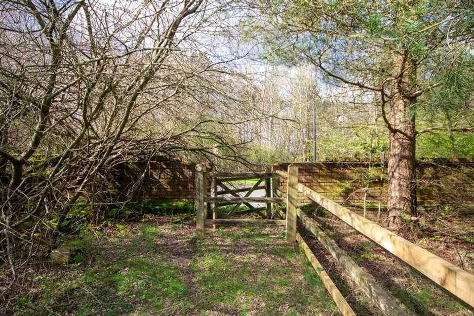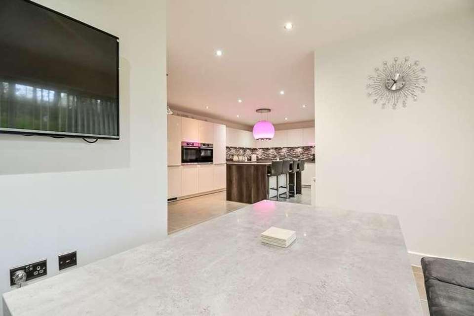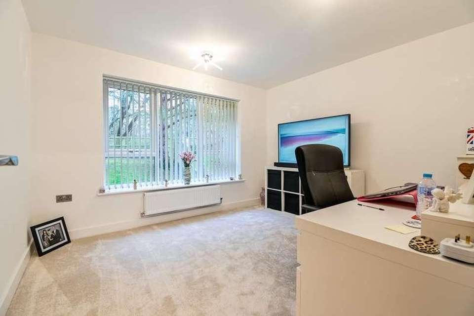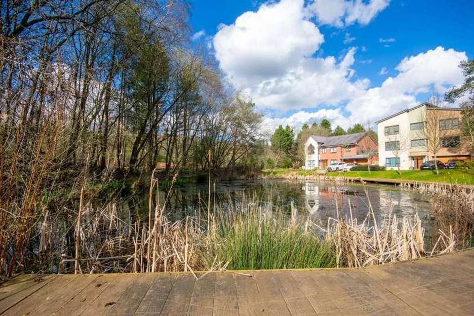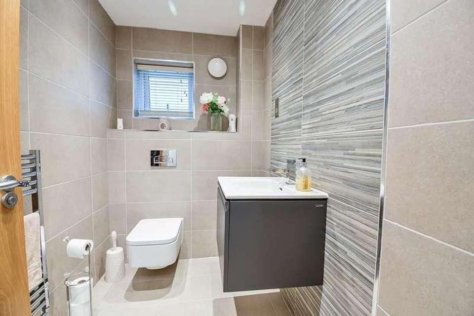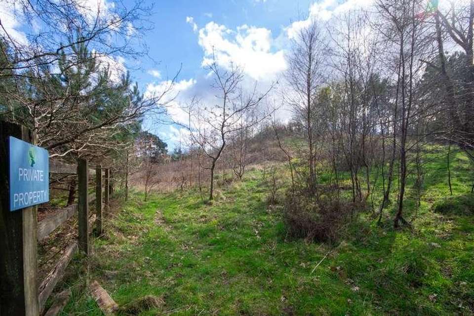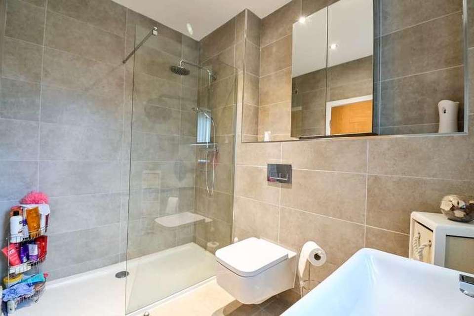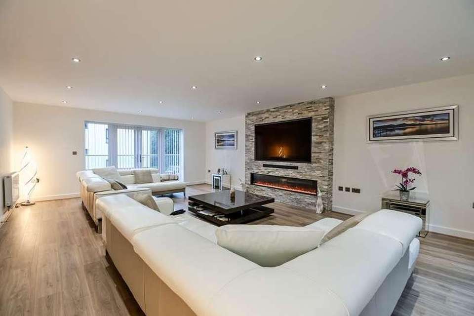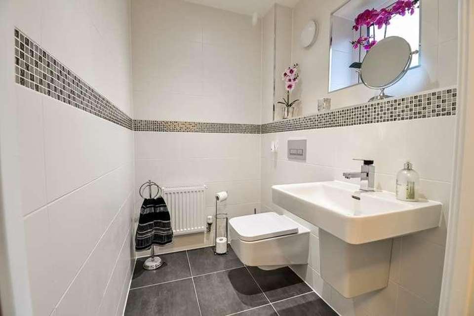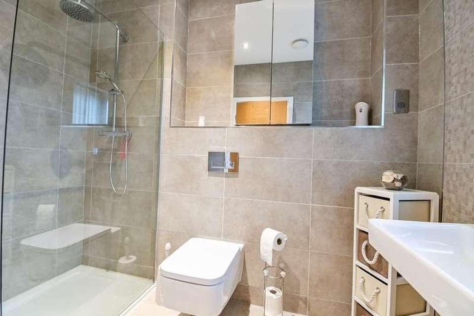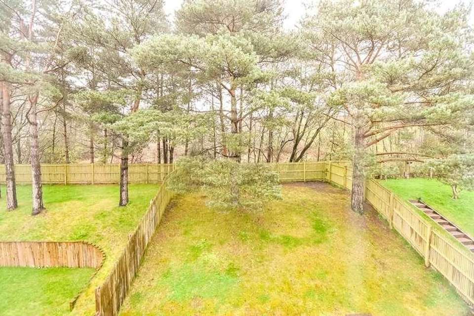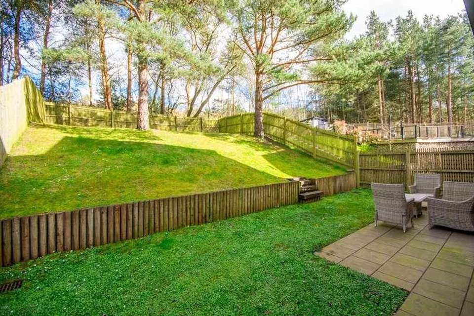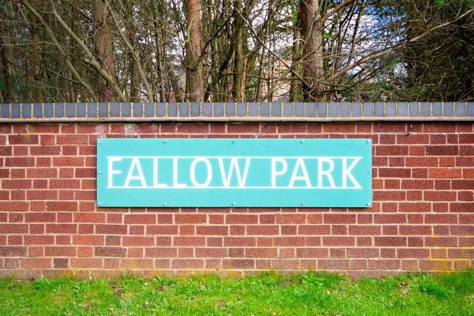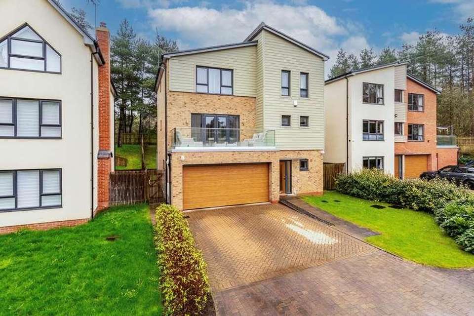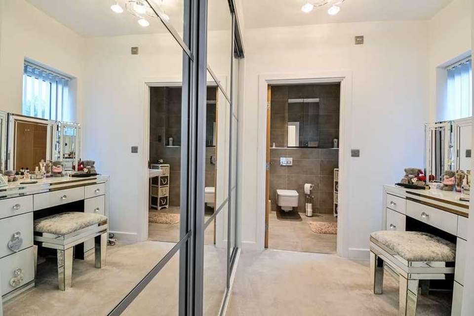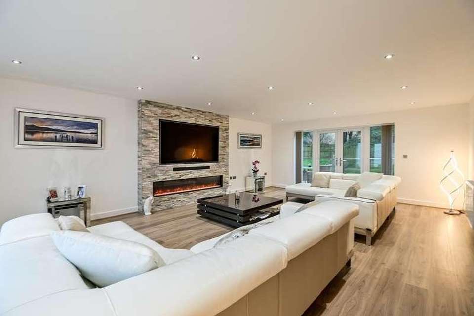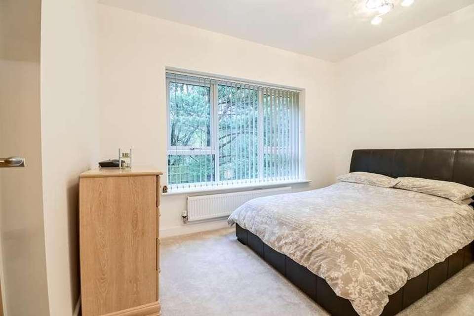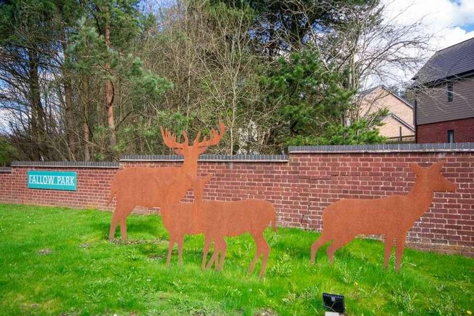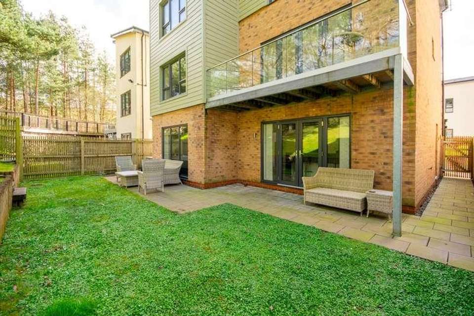5 bedroom detached house for sale
Cannock, WS12detached house
bedrooms
Property photos
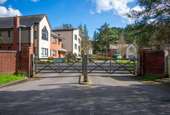
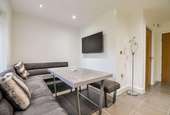
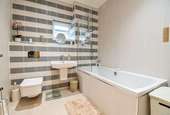
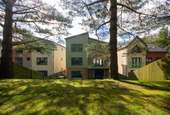
+27
Property description
A truly unique individual architect designed five bedroom detached home situated on an exclusive gated community nestling alongside the Cannock Chase Area of Outstanding Natural Beauty. Fallow Park is ideally located for nature walks, cycling including the famous Monkey and Dog cycle tracks, road and trail running all taking in the many activities Cannock Chase has to offer. Located close to Hednesford town and just some 4 miles from Rugeley and 11 miles from Lichfield, the property will provide a perfect rural retreat from the stresses of busy modern lives. Providing an opportunity to live in harmony with nature the gated development is set amongst mature woodland and and is ideal for families looking to experience luxury comfortable living with the opportunities presented for an active modern lifestyle. Ideal for commuters with cross city and Inter-city rail travel from Lichfield and Rugeley, and with the excellent road network surrounding the area, an early viewing would be strongly recommended.RECEPTION HALL ENTRANCEwith a cloaks store cupboard and additional understairs store cupboard, connecting door to garage and leading through to:FITTED GUESTS CLOAKROOMfully tiled and with W.C suite, wash hand basin and double glazed window to front and chrome towel rail/radiatorSTUNNING FAMILY DINING KITCHEN17' x 13' 8" (5.18m x 4.17m) superbly equipped with a quality range of base and wall units set beneath extensive worktops and with discreet lighting, a central feature island housing the electric hob with designer extractor hood fitted over. The kitchen is fully equipped with the usual range of integrated appliances including ovens, fridge, freezer and dishwasher. Double doors open onto the rear garden.SITTING AREA11' 10" x 7' 11" (3.61m x 2.41m) adjacent to the kitchen and ideal family space either as an additional dining area or a chilling and sitting space.UTILITY ROOM8' 1" x 6' (2.46m x 1.83m) having further work surface space with base and wall units, inset single drainer sink, plumbing and space for washing machine and tumble dryer, tiled flooring and door to garden.FIRST FLOOR LANDINGgiving access to:STUNNING THROUGH LOUNGE26' 6" x 17' (8.08m x 5.18m) with an impressive double doored entrance and with double French doors at each end of the room opening onto balconies providing a wonderful dual aspect. The room has a stylish central fireplace with an inset media facility and a clever electric fire fitment with a natural glow.BEDROOM FOUR11' 10" x 8' 5" (3.61m x 2.57m) having two windows to front.BEDROOM FIVE/STUDY11' 10" x 10' 9" (3.61m x 3.28m) having window to rear.GUESTS W.C.fully tiled and has a W.C suite and wash hand basin along with chrome radiator and towel rail.SECOND FLOOR LANDINGhaving linen store cupboard and doors leading off to:MASTER BEDROOM14' 2" x 10' 8" (4.32m x 3.25m) with sliding mirrored door wardrobes, window to front and opening through to:DRESSING AREA8' 5" x 7' 9" (2.57m x 2.36m) having fitted mirrored wardrobes, window to front and door to:LUXURY EN SUITE SHOWER ROOM8' 5" x 7' (2.57m x 2.13m) fully tiled and having double shower cubicle with hose and drencher shower, wash hand basin and W.C. and chrome radiator/towel rail.BEDROOM TWO14' 8" x 12' 6" (4.47m x 3.81m) having fitted wardrobes and window to rear and side.BEDROOM THREE11' 10" x 8' 2" (3.61m x 2.49m) having fitted wardrobe and window to rear.FAMILY BATHROOM7' 9" x 7' (2.36m x 2.13m) having a panelled bath with shower fitment and glazed screen, contemporary wash hand basin, W.C., coordinated ceramic wall and floor tiling, chrome heated towel rail/radiator.DOUBLE GARAGE16' 3" x 16' 4" (4.95m x 4.98m) having electric up and over entrance door and door to garden and hallway.OUTSIDEThe property is set back off the road with block paved driveway and lawned foregarden with pathway approach to the front door and gated access leading round to the rear garden. To the rear of the property is a good sized garden backing onto the woodland of Cannock Chase with a sloping lawn and mature trees.AGENTS NOTES Mains drainage - South Staffs Water.Sewerage - septic tankElectric and Gas supplier British Gas Broadband Sky For broadband and mobile phone speeds and coverage, please refer to the website below: https://checker.ofcom.org.uk/Please note there is a management fee of ?600 PA to cover communal areas, entrance gates and septic tank. Please note the trees are covered by a protection order. COUNCIL TAXBand F.
Interested in this property?
Council tax
First listed
Over a month agoCannock, WS12
Marketed by
Bill Tandy & Company 16 Cannock Road,Burntwood,WS7 0BJCall agent on 01543 670055
Placebuzz mortgage repayment calculator
Monthly repayment
The Est. Mortgage is for a 25 years repayment mortgage based on a 10% deposit and a 5.5% annual interest. It is only intended as a guide. Make sure you obtain accurate figures from your lender before committing to any mortgage. Your home may be repossessed if you do not keep up repayments on a mortgage.
Cannock, WS12 - Streetview
DISCLAIMER: Property descriptions and related information displayed on this page are marketing materials provided by Bill Tandy & Company. Placebuzz does not warrant or accept any responsibility for the accuracy or completeness of the property descriptions or related information provided here and they do not constitute property particulars. Please contact Bill Tandy & Company for full details and further information.






