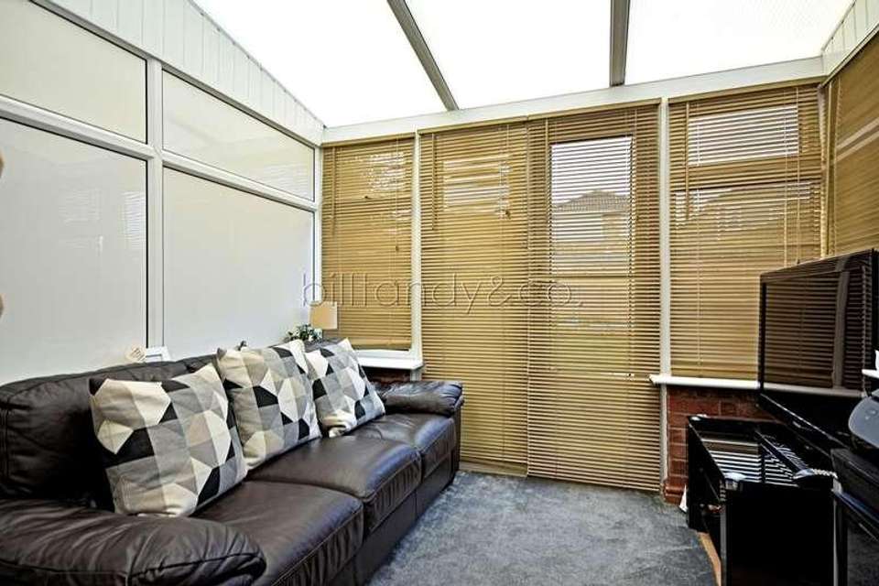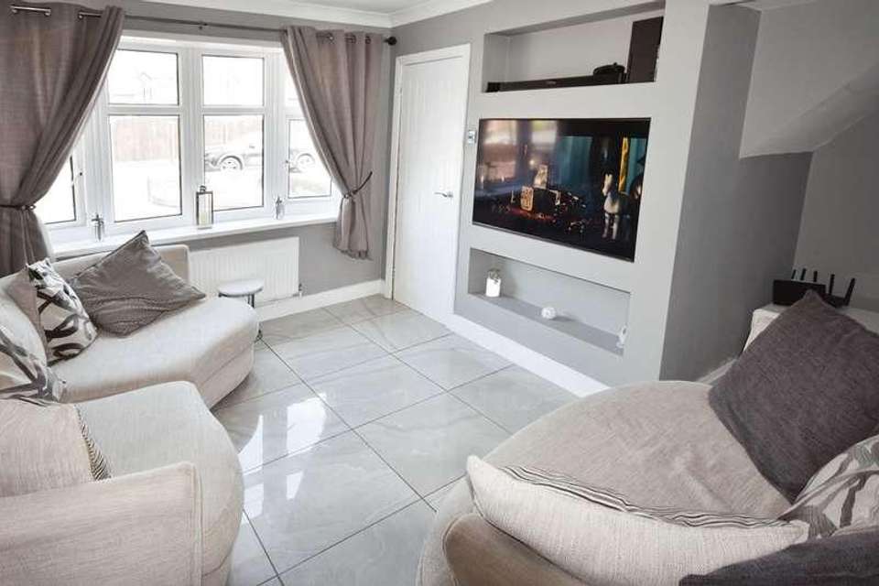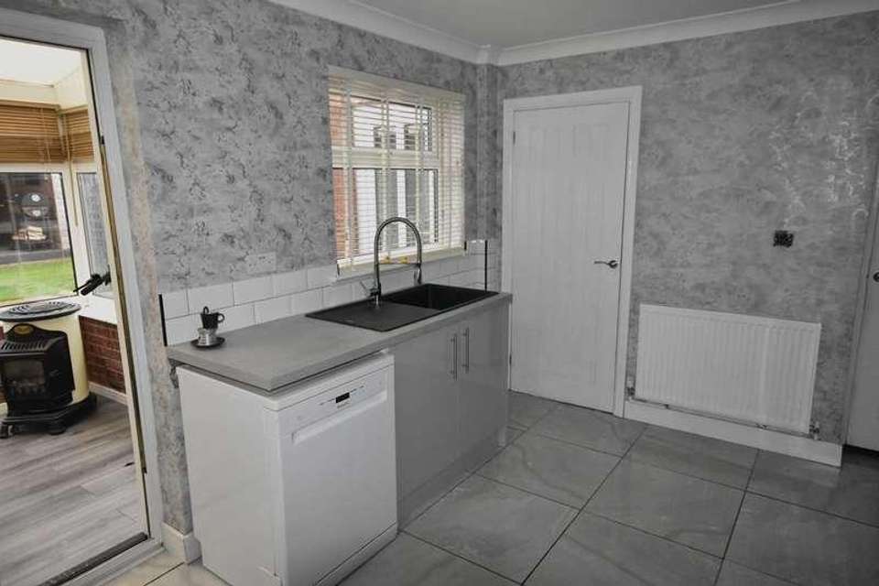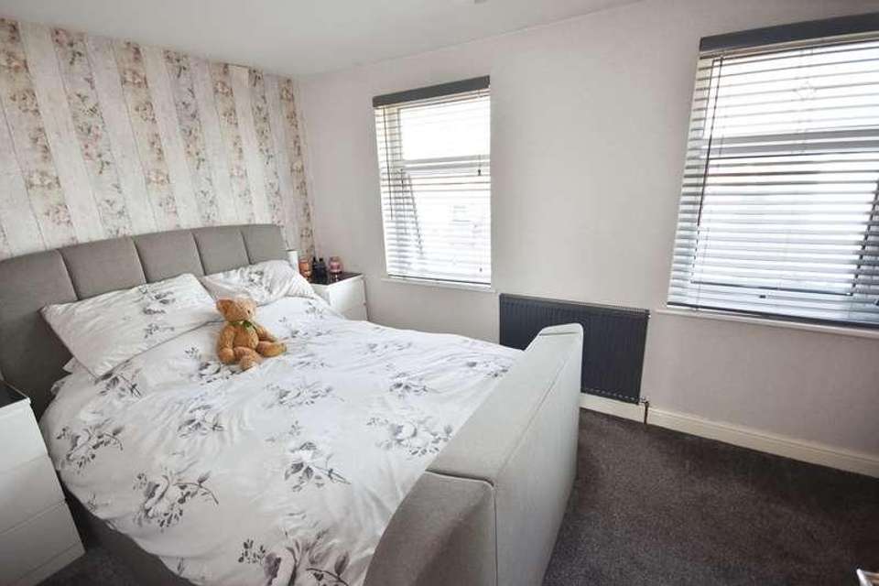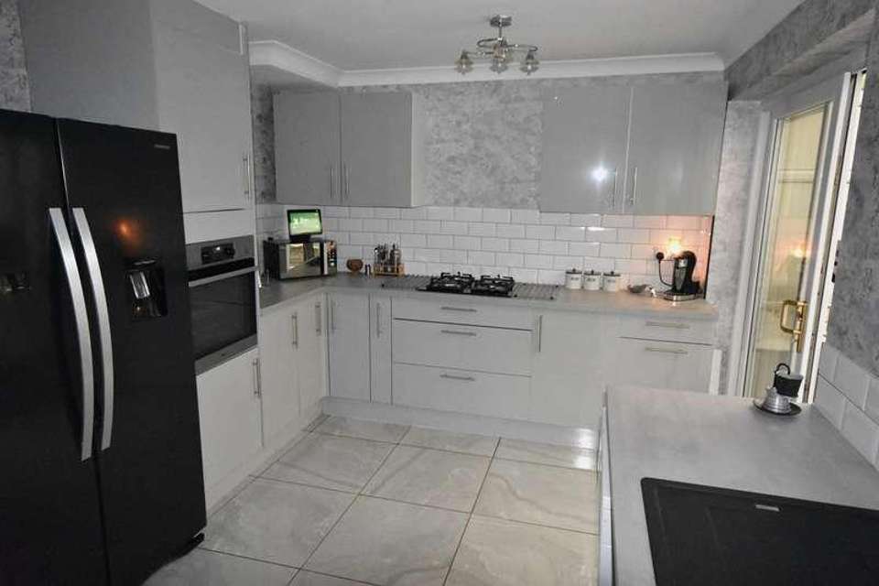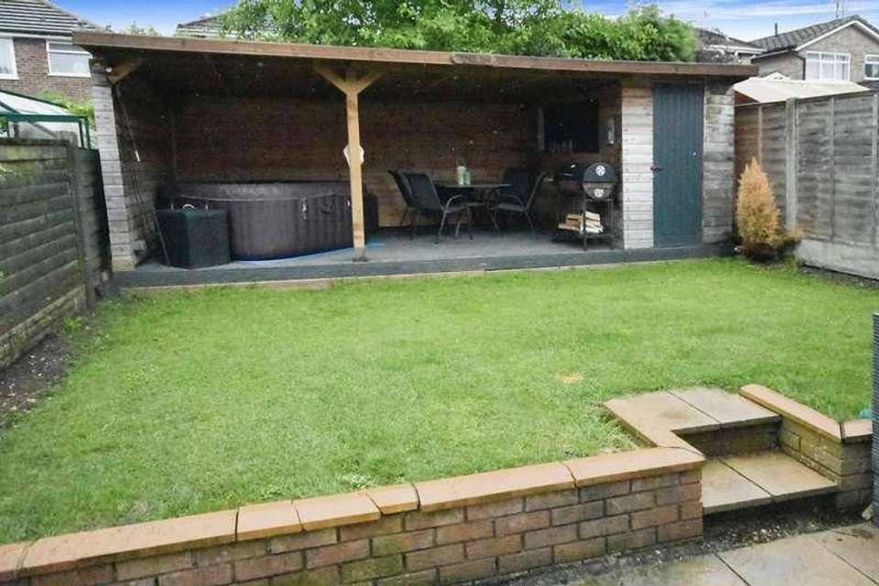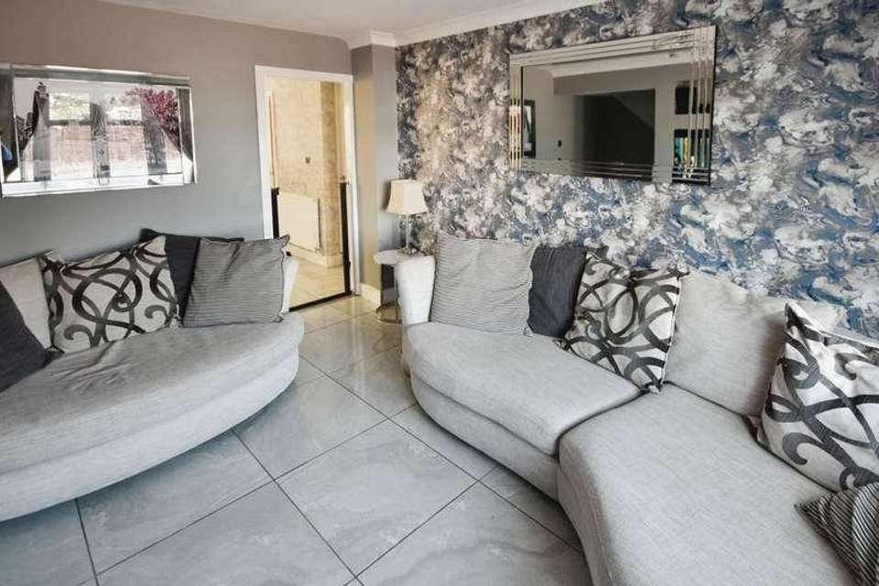3 bedroom semi-detached house for sale
Burntwood, WS7semi-detached house
bedrooms
Property photos
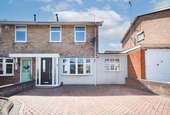
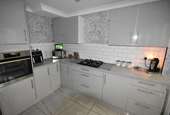
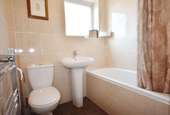
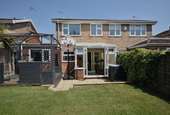
+7
Property description
This upgraded four bedroom semi detached home is situated in the ever popular Holly Grove School catchment area and benefits from extended ground floor accommodation comprising entrance vestibule, hall, lounge, STAND OUT FEATURE refurbished kitchen, bedroom four and conservatory. To the first floor there are three bedrooms and bathroom. Externally there is a block paved driveway providing off road parking and to the rear a very neatly maintained garden which includes a timber construction providing a covered space ideal for Alfresco dining and entertainingEarl Drive is readily accessible for the amenities of Burntwood and a short distance from local countryside.*see agents notes regarding TENUREAGENT NOTESOur client advises us that the property is leasehold. The lease commenced on June 4 1975 for a period of 99 years. Ground rent was initially for ?48 per annum rising to ?120 per annum. ***IT IS THE INTENTION OF OUR CLIENT THAT THE FREEHOLD WILL BE SECURED PRIOR TO OR ON LEGAL COMPLETION*** Should you proceed with the purchase of the property these details must be verified by your solicitor.ENTRANCE VESTIBULEAccessed via a composite entrance door. Tiled floor. Opaque double glazed uPVC framed door opens to the lounge.LOUNGE12' 9" x 9' 6" (3.89m x 2.90m) Maximum width 14' 4". With double glazed window to the front elevation, central heating radiator, tiled floor.CONSERVATORYBeing of brick plinth and double glazed unit construction, With Bi-fold double glazed doors opening to the rear garden.GUEST CLOAKROOMWith a contemporary suite in white of wash hand basin with cupboard beneath, W.C. Tiled floor.UTILITY AREA7' 1" x 6' 11" (2.16m x 2.11m) With plumbing for washing machine. Door leading through to a storage area, with potential to create a further room.KITCHEN14' 4" x 9' 9" (4.37m x 2.97m) Having been attractively refurbished with a range of contemporary units at eye and base level providing work surface, storage and appliance space. Single drainer sink unit with mixer tap over, four ring gas hob, electric oven, plumbing for dishwasher, space for a fridge/freezer, double glazed window to the rear elevation, central heating radiator, tiled floor, double glazed patio doors opening to the conservatory. BEDROOM FOUR9' 4" x 7' 3" (2.84m x 2.21m) With double glazed window to the rear elevation. Central heating radiator.FIRST FLOORLANDINGWith access to the roof space, overstairs storage cupboard and glass bannister.BEDROOM ONE12' 4" x 8' 4" (3.76m x 2.54m) With double glazed windows to the front elevation, central heating radiator. BEDROOM TWO8' 5" x 8' 1" (2.57m x 2.46m) With double glazed window to the rear elevation, Central heating radiator. BEDROOM THREE8' 1" x 5' 9" (2.46m x 1.75m) With double glazed window to the rear elevation. Central heating radiator,BATHROOM Comprising a suite in white of panelled bath with shower attachment off the mixer tap, wash hand basin and W.C. Opaque double glazed window to the side elevation, tiled walls and floor, Chrome style towel rail.OUTSIDEThe property is set back from the pavement behind a block paved driveway which provides off road parking. To the rear a neatly maintained garden with an area of decking, shaped lawn and a covered external timber construction entertaining space.COUNCIL TAX BAND B LICHFIELD DISTRICT COUNCIL
Interested in this property?
Council tax
First listed
Over a month agoBurntwood, WS7
Marketed by
Bill Tandy & Company 16 Cannock Road,Burntwood,WS7 0BJCall agent on 01543 670055
Placebuzz mortgage repayment calculator
Monthly repayment
The Est. Mortgage is for a 25 years repayment mortgage based on a 10% deposit and a 5.5% annual interest. It is only intended as a guide. Make sure you obtain accurate figures from your lender before committing to any mortgage. Your home may be repossessed if you do not keep up repayments on a mortgage.
Burntwood, WS7 - Streetview
DISCLAIMER: Property descriptions and related information displayed on this page are marketing materials provided by Bill Tandy & Company. Placebuzz does not warrant or accept any responsibility for the accuracy or completeness of the property descriptions or related information provided here and they do not constitute property particulars. Please contact Bill Tandy & Company for full details and further information.





