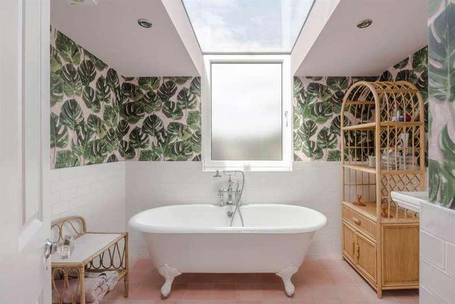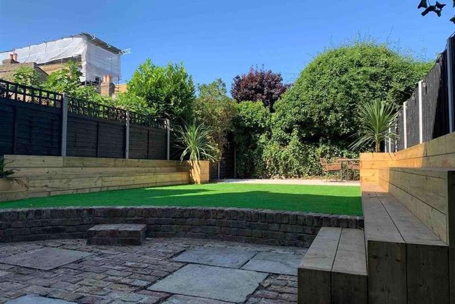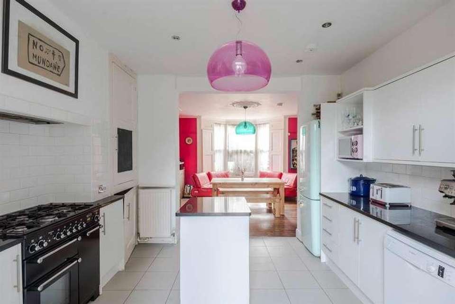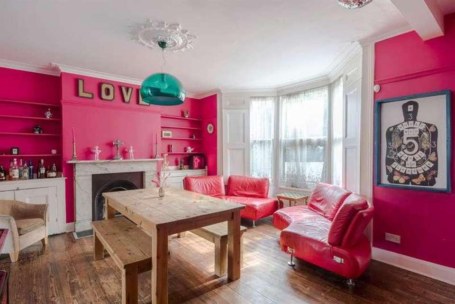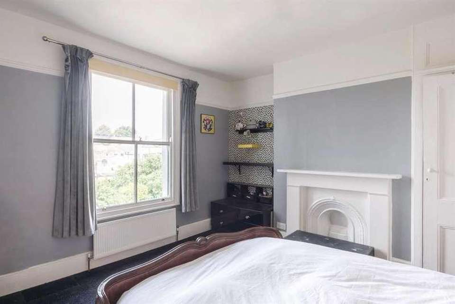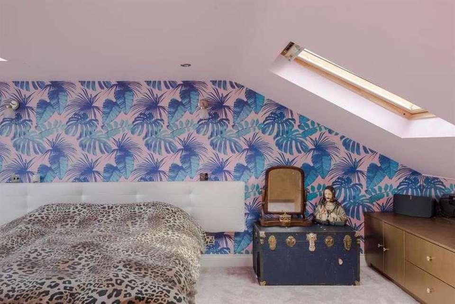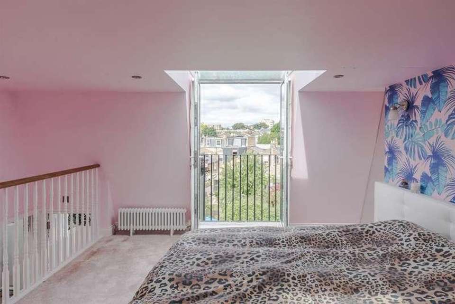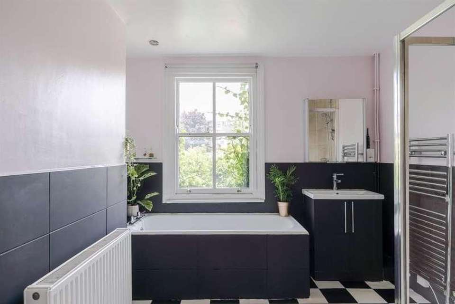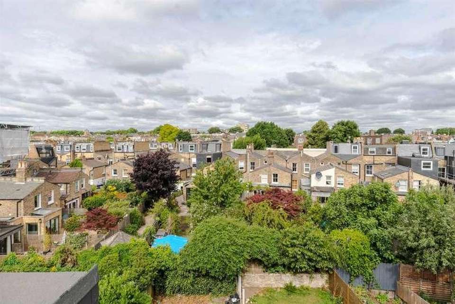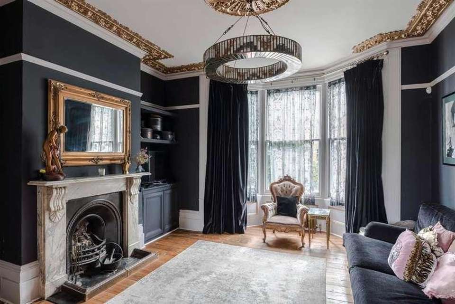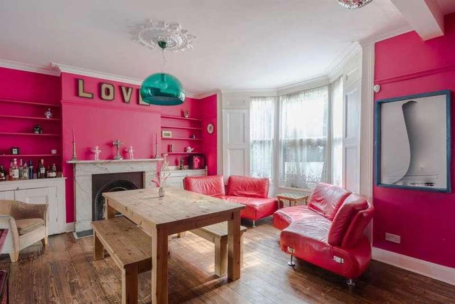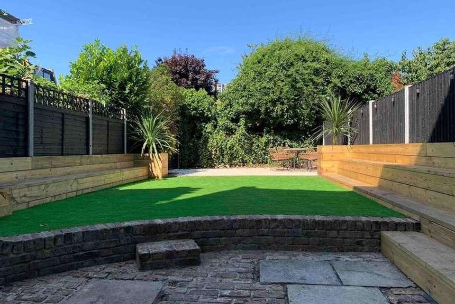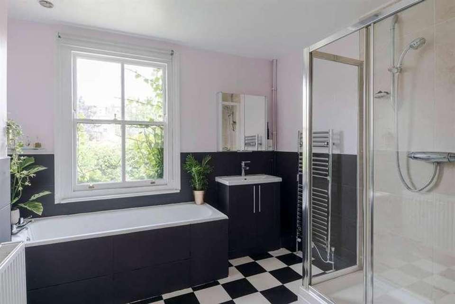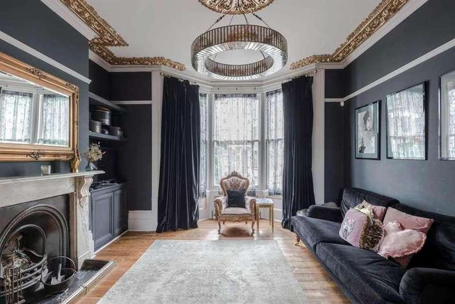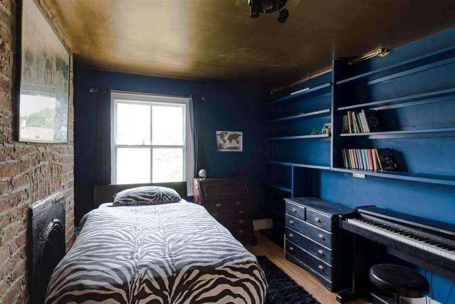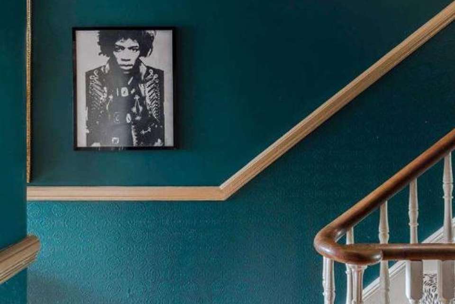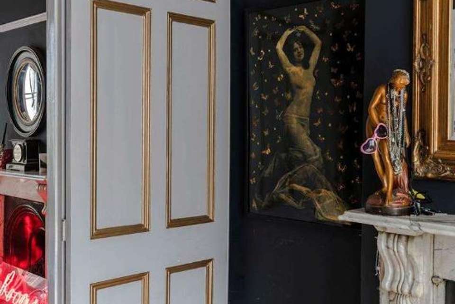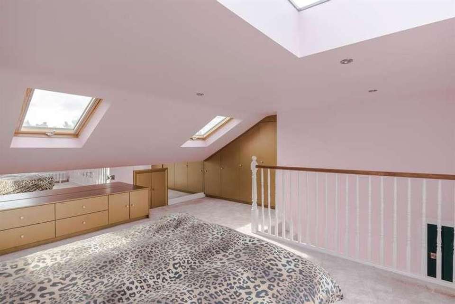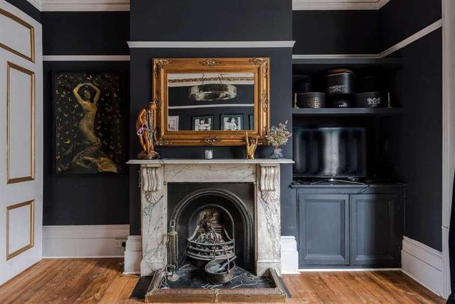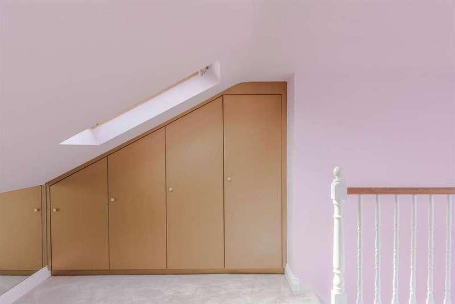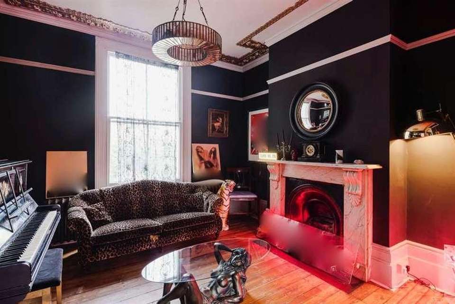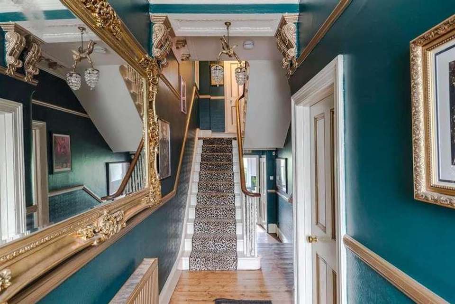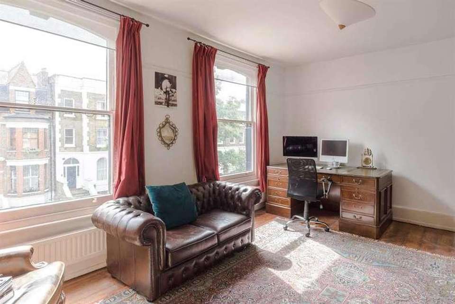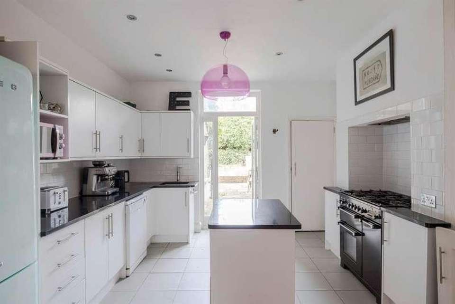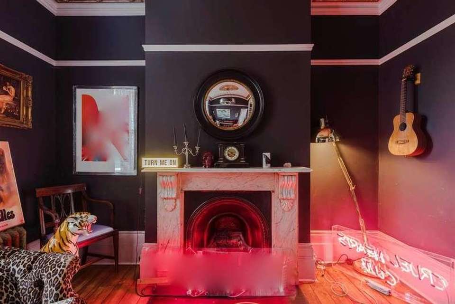4 bedroom terraced house for sale
London, N16terraced house
bedrooms
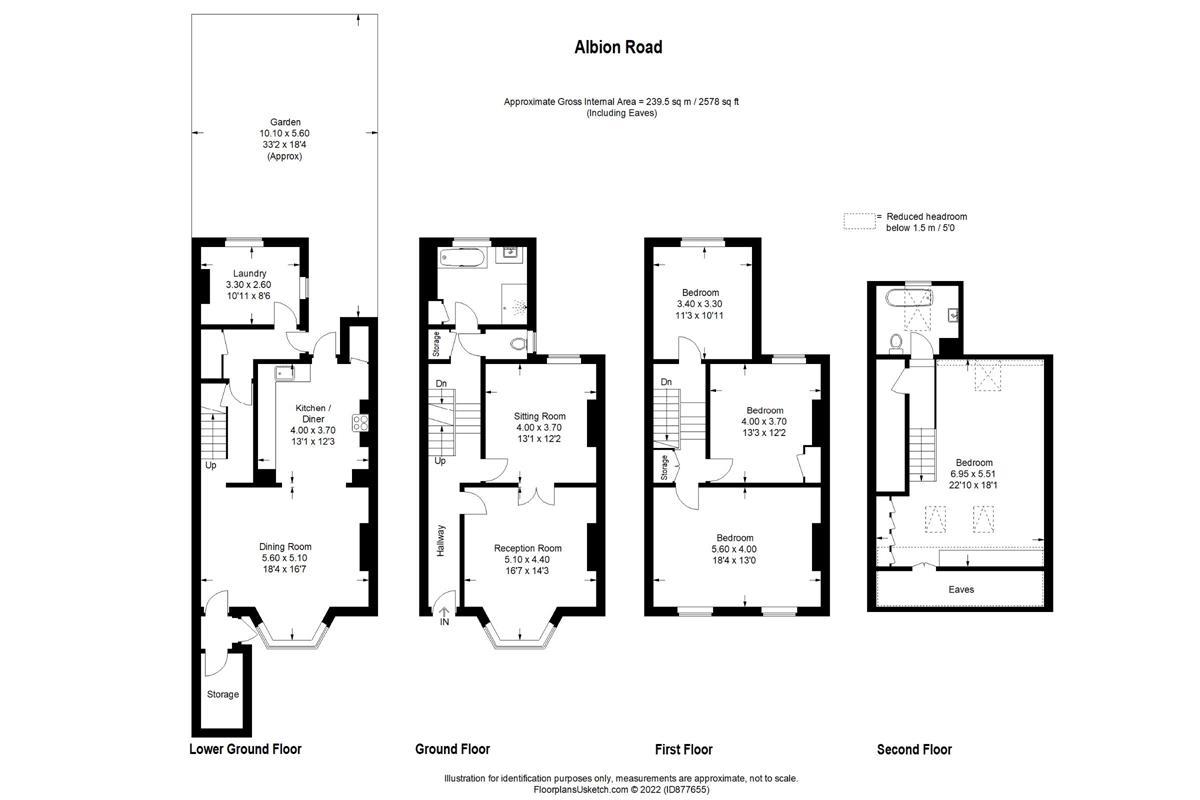
Property photos

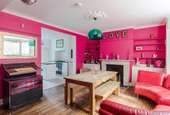
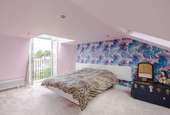

+25
Property description
Architecture and propertySet amongst the thriving Stoke Newington populace is this late Victorian semi-detached terrace, situated over three floors, designed and curated by the present owners. Retaining all the original features & fixtures, they have created a wonderful family home.The entrance is set-back from the road, up through a wide Victorian doorway. A bright gilded hallway leads into a double reception finished in dark hues, with splashes of gold and white thrown in to highlight all the traditional features.Downstairs the kitchen / dining area fill the entire lower floor, providing a great space to wine, dine, and entertain. All appliances are built-in, with gas hob, electric fan oven, fridge/freezer, separate trunk freezer, dishwasher, washing machine & dryer located in an adjacent utility room. There is direct access out to the garden from here, with a wonderful west-facing aspect meaning sunny afternoons into evenings.The first of four bedrooms spreads out across the entire front of the house complete with built-in wardrobes and a leafy view over Albion Road. The second bedroom is adjacent, complete with built-in storage and a lovely view over the surrounding terraces and rear garden. The rear bedroom has a fantastic, exposed brick chimney breast and shelving. All first-floor bedrooms have original fireplaces, thresholds and cornicing.The principal bedroom, built by the present owners, finishes off the top floor textured in pastel pinks, heaps of storage and a panoramic view of the surrounding urban landscape. An en-suite bathroom completes the space, with a view of the sky whilst relaxing in your bathtub.Access is also provided to the garden via side access, and there is a small, low maintenance front garden with separate entrance to the lower ground floor.The AreaStoke Newington & Newington Green, were originally villages serving the fields of London, before becoming engulfed by the spread of urbanisation. In the late 1800s the wider area was smoggy, dank and overcrowded, thus building these terraces to middle-class standards ensured natural light, air and space was at a premium, which is apparent to this day. These homes were built to last.Stoke Newington is a thriving neighbourhood, infamous through the latter 20th century for bohemian hangouts and political radicals. Life is centred around Stoke Newington Church Street and is teeming with pubs, eateries, independent shops and coffee shops. Albion Road is at the heart of it all.Out and AboutThere are dozens of reputable, independent coffee shops, wine bars, restaurants and boutique shops all within a 10-minute walk. Firm local favourite, The Green Room Cafe, is a garden restaurant affair, filled with plants for sale and an ever-changing menu. The Shakespeare & The Red Lion are your classic local boozers, with great local brews, board games & quizzes.Stoke Newington high street (the A10) is your source of dependable chains and necessary shops, from Boots, Halfords and Tesco Metro, all within a comfortable 15mins Walk.Lush open space, manicured gardens and the original Clissold Manor House, all can be found 5 minutes away at Clissold Park. If you see a keen jogger, there is a great 1-mile trail encompassing the circumference of the park.Great local primary schools include Grassmere Primary just across the road, and Betty Layward Primary, just at the end of the road.Transport linksTransport options are at a premium, with Canonbury Overground a 15mins walk away and linking one stop to Highbury & Islington Station. This connects you to the Victoria underground line, and mainline train South into Moorgate, or North towards Welwyn Garden City. Alternatively the walk to Highbury & Islington is under half hour. A raft of buses also goes along Stoke Newington Church Street and the A10, taking you straight into the city.Additional Information: Property construction - Traditional Brick?Utilities - Gas, Electricity, Water Supply, BroadbandGas Supply: Independently supplied (supplier unknown as currently tenanted)?Electricity supply: Independently supplied (supplier unknown as currently tenanted)?Water supply: Metered?Sewerage: Mains connected?Broadband: Standard Download speed - 17mps; Upload Speed: 1mps (Ultrafast is available)?Mobile signal/coverage: Good Coverage of all major networksFlood Risk: High risk for the local area from surface water flooding (3.3%), all other risks are very lowCouncil Tax Band: F (2,413.80) - Hackney (London Borough of Hackney )Tenure: FreeholdCouncil Tax Band F (2413.80 pa)
Interested in this property?
Council tax
First listed
Over a month agoLondon, N16
Marketed by
Unique Property Company 3rd Floor, News Building,3 London Bridge Street,London,SE1 9SGCall agent on 0203 987 1739
Placebuzz mortgage repayment calculator
Monthly repayment
The Est. Mortgage is for a 25 years repayment mortgage based on a 10% deposit and a 5.5% annual interest. It is only intended as a guide. Make sure you obtain accurate figures from your lender before committing to any mortgage. Your home may be repossessed if you do not keep up repayments on a mortgage.
London, N16 - Streetview
DISCLAIMER: Property descriptions and related information displayed on this page are marketing materials provided by Unique Property Company. Placebuzz does not warrant or accept any responsibility for the accuracy or completeness of the property descriptions or related information provided here and they do not constitute property particulars. Please contact Unique Property Company for full details and further information.





