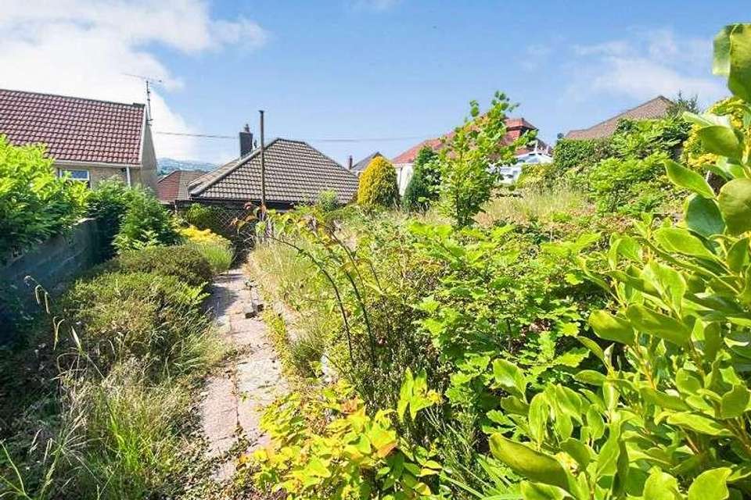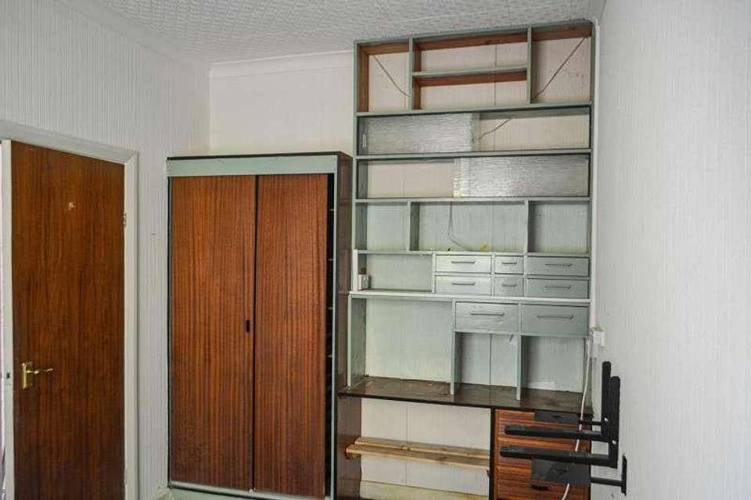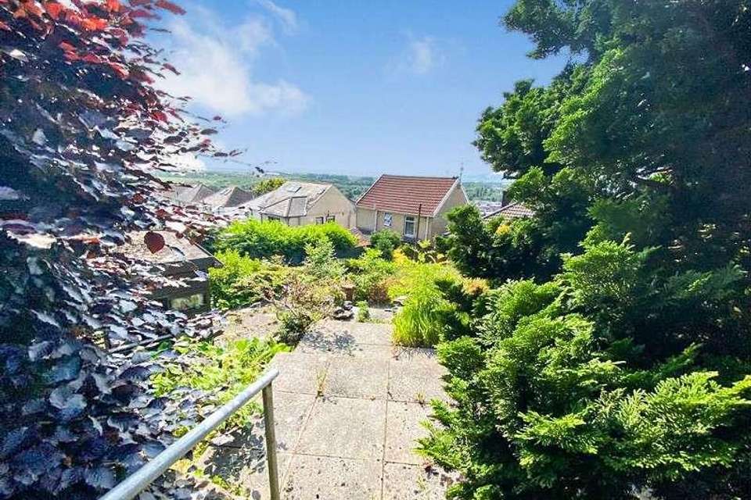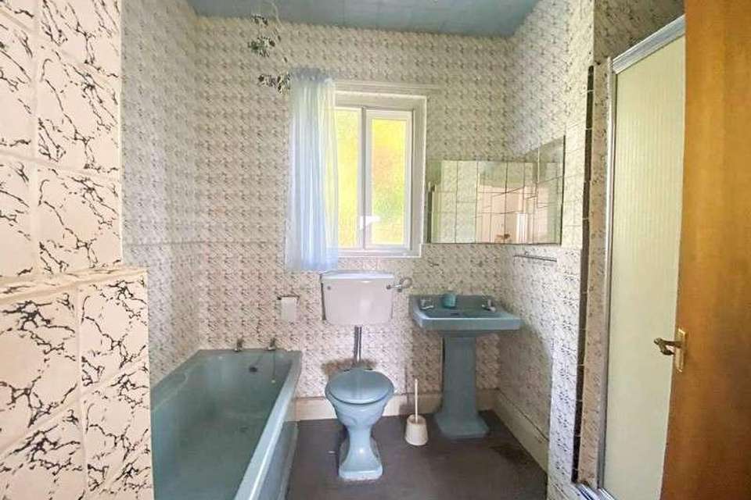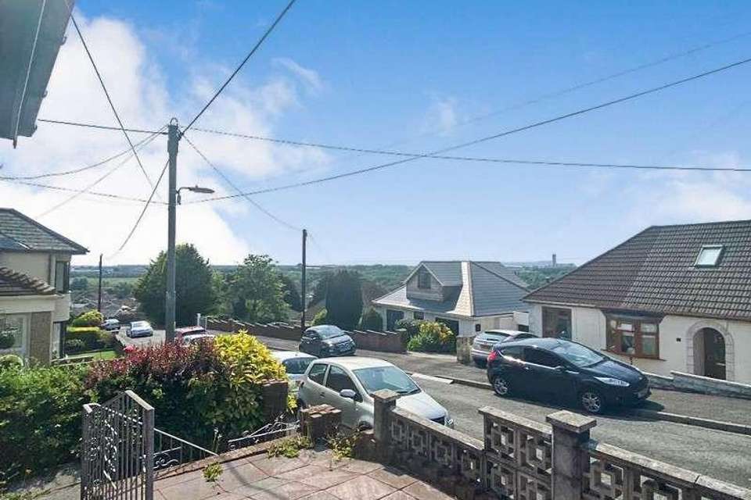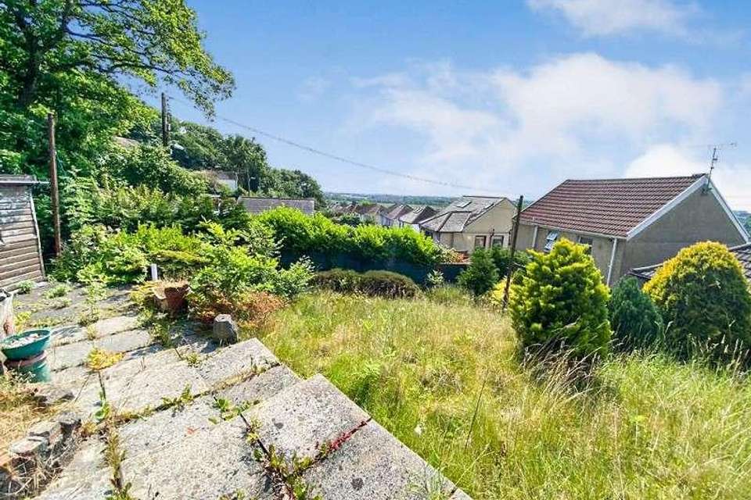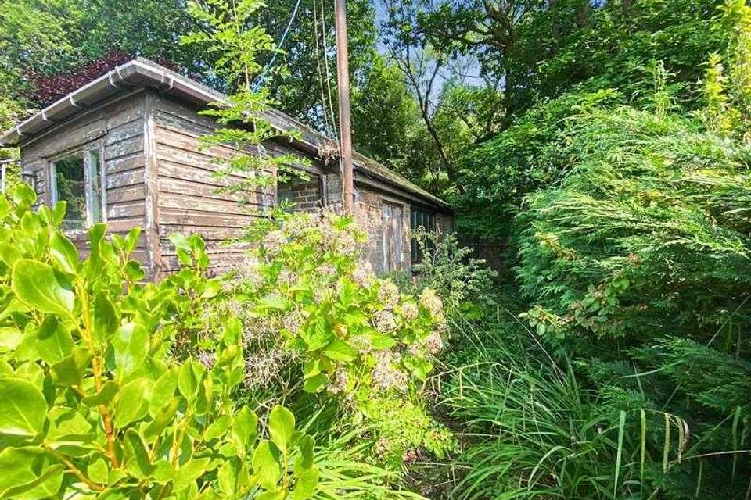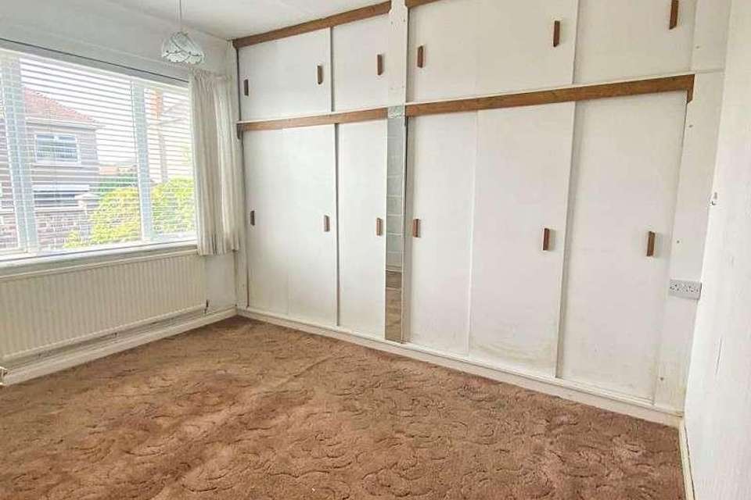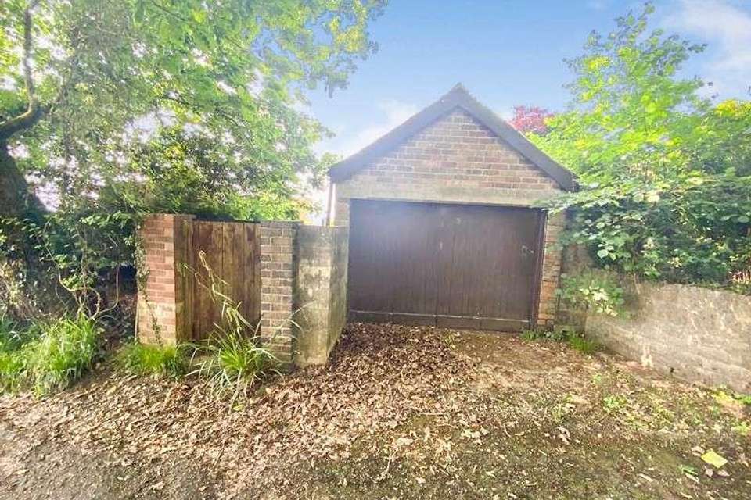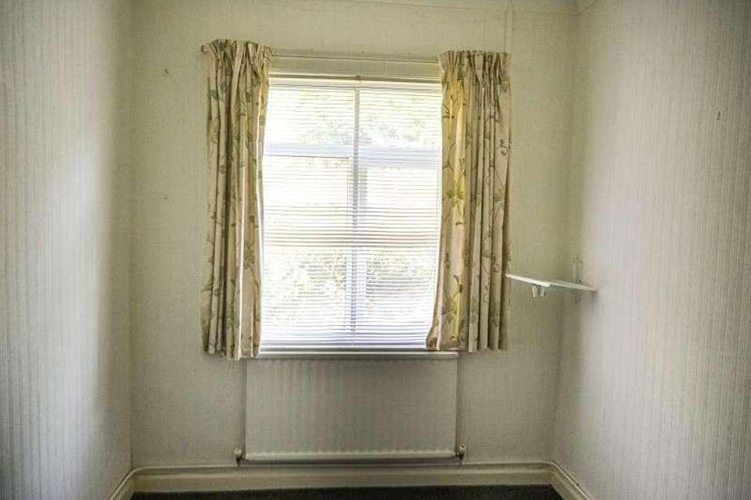2 bedroom bungalow for sale
Neath Port Talbot, SA12bungalow
bedrooms
Property photos
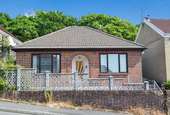
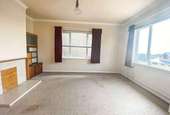

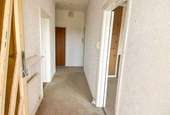
+13
Property description
Situated in a popular location with good road links available to local shops, amenities and the town centre this detached bungalow would be an ideal renovation project. Accommodation briefly comprises entrance hall, lounge, kitchen, family bathroom and two bedrooms. Externally there are gardens to the front and rear with a garage. Boasting spectacular views over Mumbles. Entrance Accessed via brick archway into porch leading to original wooden front door with decorative glass into hallway. Hallway Polystyrene ceiling tiles with coving. Loft access hatch giving access into a generous sized attic, which gives the opportunity for an attic conversion (subject to planning consent). Papered emulsioned walls. Radiator. Fitted carpet. Storage cupboard. Doors leading off. Lounge (15' 11" x 11' 6" or 4.84m x 3.50m) Papered ceiling. Decorative coving. Papered emulsioned walls. Fitted carpet. Radiator. Two PVCu double glazed windows to front and side of property. Bedroom 1 (12' 10" x 11' 9" or 3.92m x 3.57m) Artexed ceiling. Coving. Papered emulsioned walls. Built in wardrobes. Built in storage cupboard. PVCu double glazed window to front of property. Radiator. Fitted carpet. Bedroom 2 (12' 8" x 7' 10" or 3.87m x 2.40m) Polystyrene ceiling tiles. Coving. Fluorescent tube lighting. Papered emulsioned walls. Built in shelving and storage cupboard. PVCu double glazed window to rear of property. Radiator. Fitted carpet. Bathroom (6' 6" x 6' 2" or 1.98m x 1.88m) Polystyrene ceiling tiles. Fluorescent tube lighting. Floor to ceiling tiles. PVCu double glazed window to rear of property. Kitchen (11' 9" x 9' 10" or 3.58m x 3.0m) Polystyrene ceiling tiles. Fluorescent tube lighting. Three PVCu double glazed windows one side facing and two to the rear. Wall mounted boiler. Kitchen is fitted with a single drainer sink unit, space for a washing machine and cooker. Storage cupboard. Fitted carpet with original tiles underneath. Door leading to outer porch. Outer Porch Polystyrene tiles. Wall tiles. PVCu double glazed door leading to rear garden. Floor tiles. Outside The front garden is enclosed and bounded on three sides, paved with coastal views towards Mumbles. Steps leading up to front door. Rear garden is tiered and enclosed with patio area ideal for garden furniture. Abundance of mature shrubs and boasting fantastic sea views over Mumbles area. Out buildings. Wooden gate leading to rear lane giving access to garage. Notes We have been informed by the vendor that the property is held freehold but we have not inspected the title deeds. Council Tax Band : C
Council tax
First listed
Over a month agoNeath Port Talbot, SA12
Placebuzz mortgage repayment calculator
Monthly repayment
The Est. Mortgage is for a 25 years repayment mortgage based on a 10% deposit and a 5.5% annual interest. It is only intended as a guide. Make sure you obtain accurate figures from your lender before committing to any mortgage. Your home may be repossessed if you do not keep up repayments on a mortgage.
Neath Port Talbot, SA12 - Streetview
DISCLAIMER: Property descriptions and related information displayed on this page are marketing materials provided by Payton Jewell Caines. Placebuzz does not warrant or accept any responsibility for the accuracy or completeness of the property descriptions or related information provided here and they do not constitute property particulars. Please contact Payton Jewell Caines for full details and further information.



