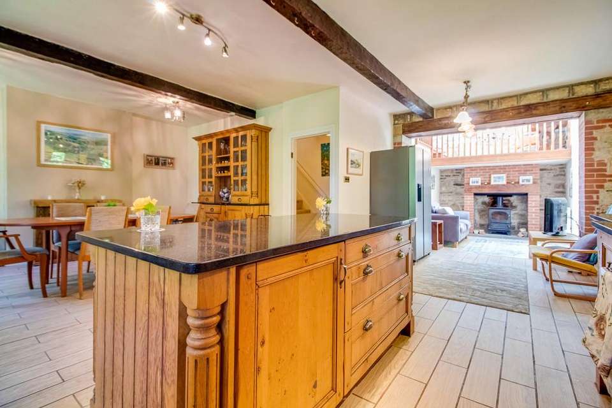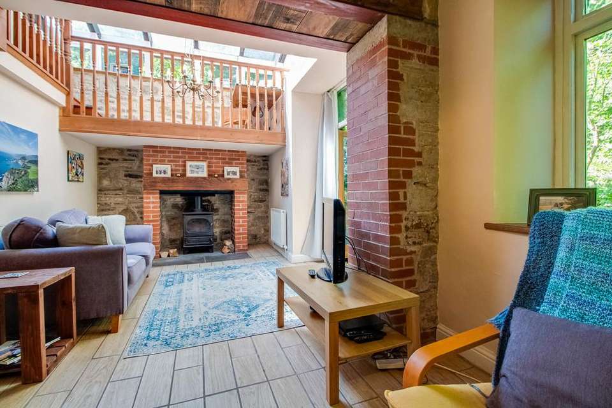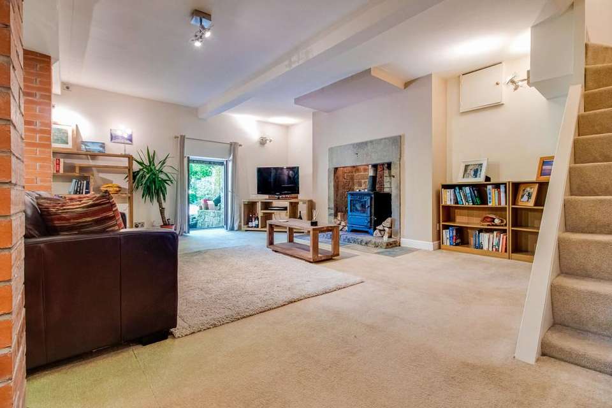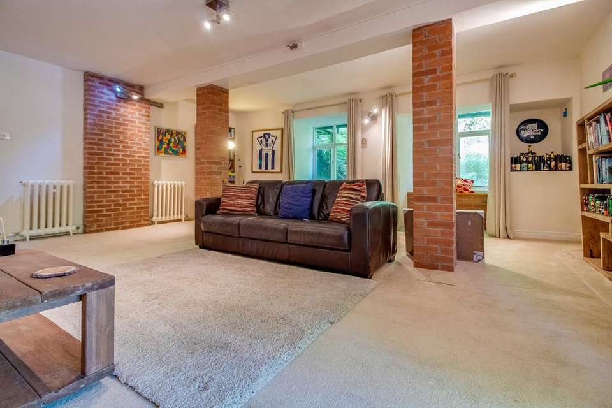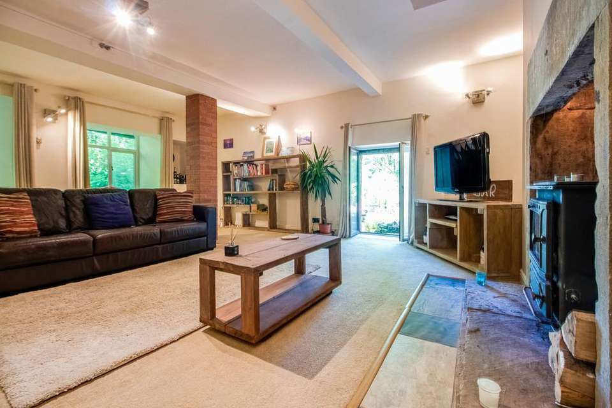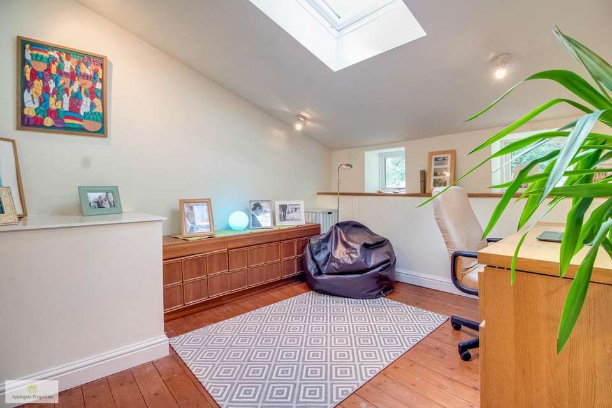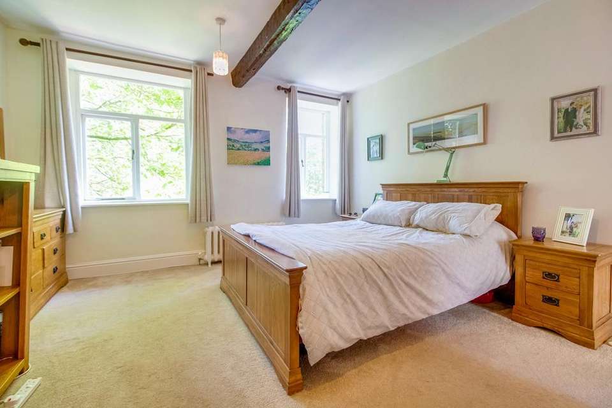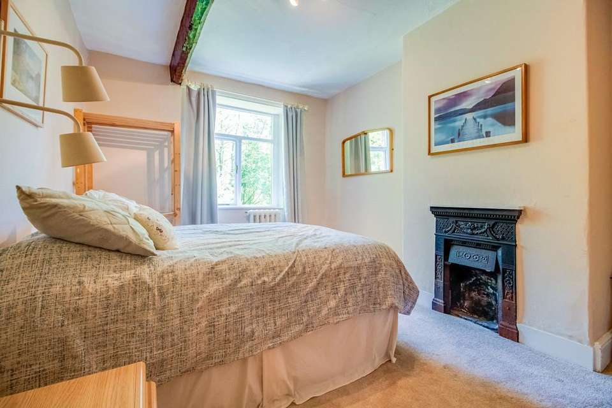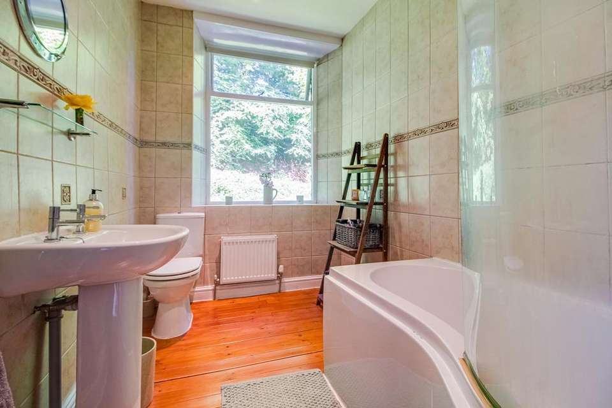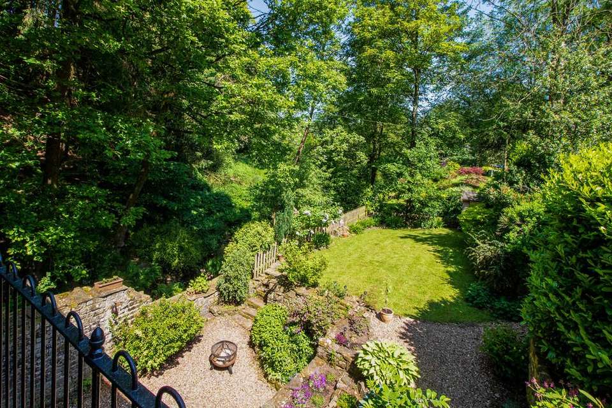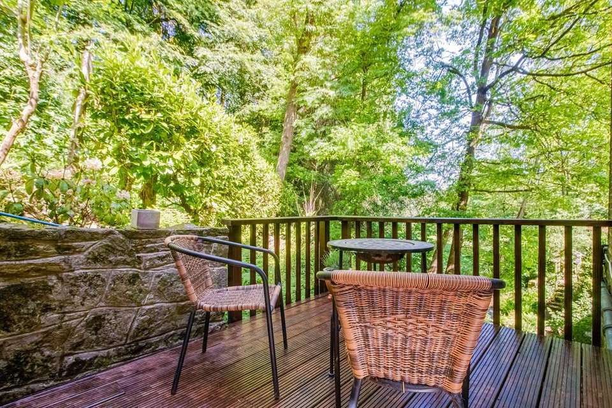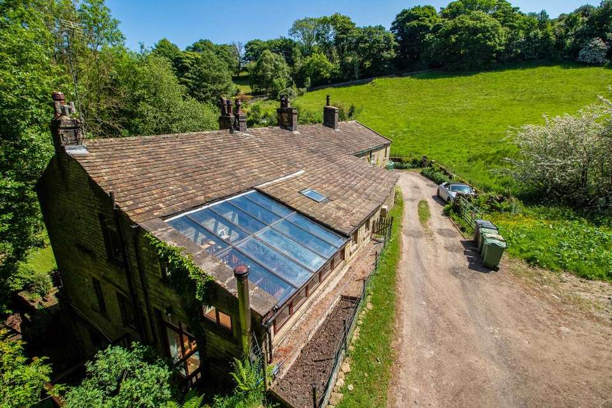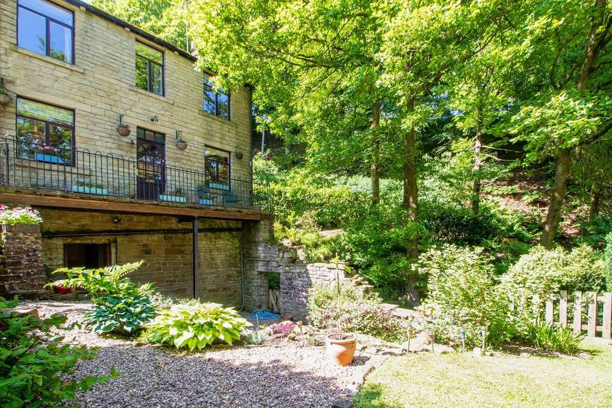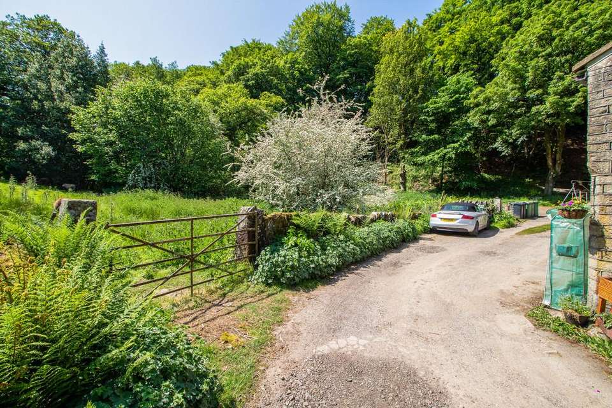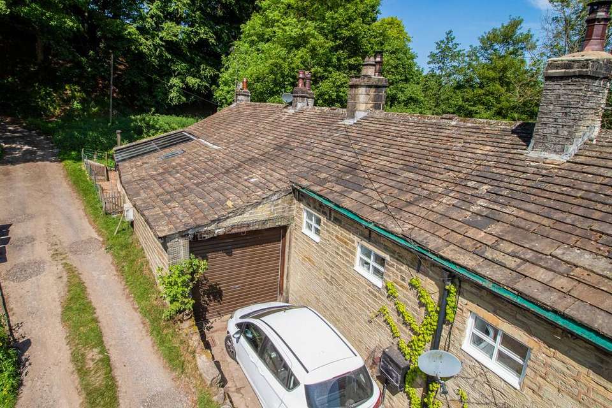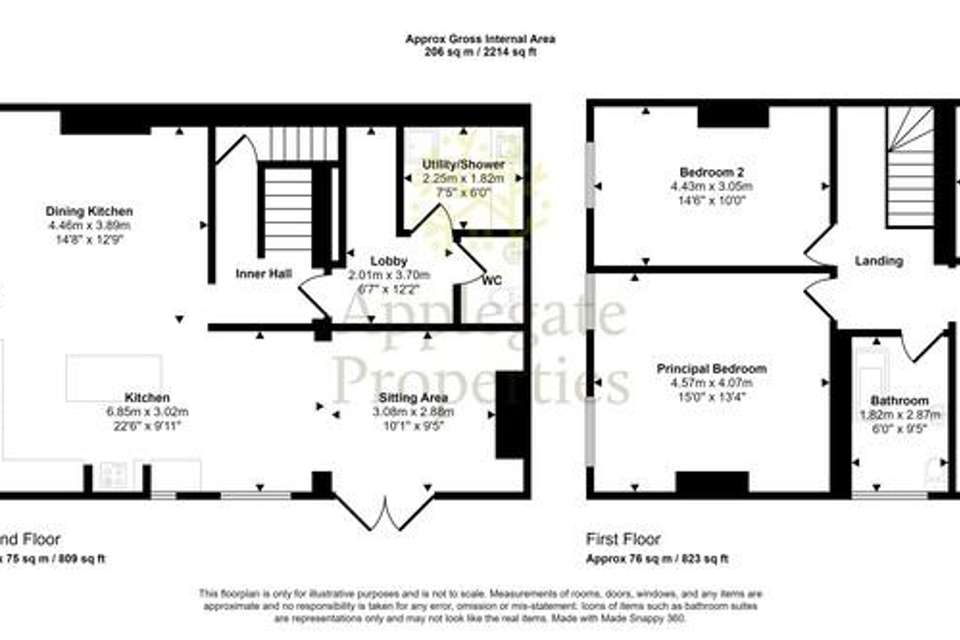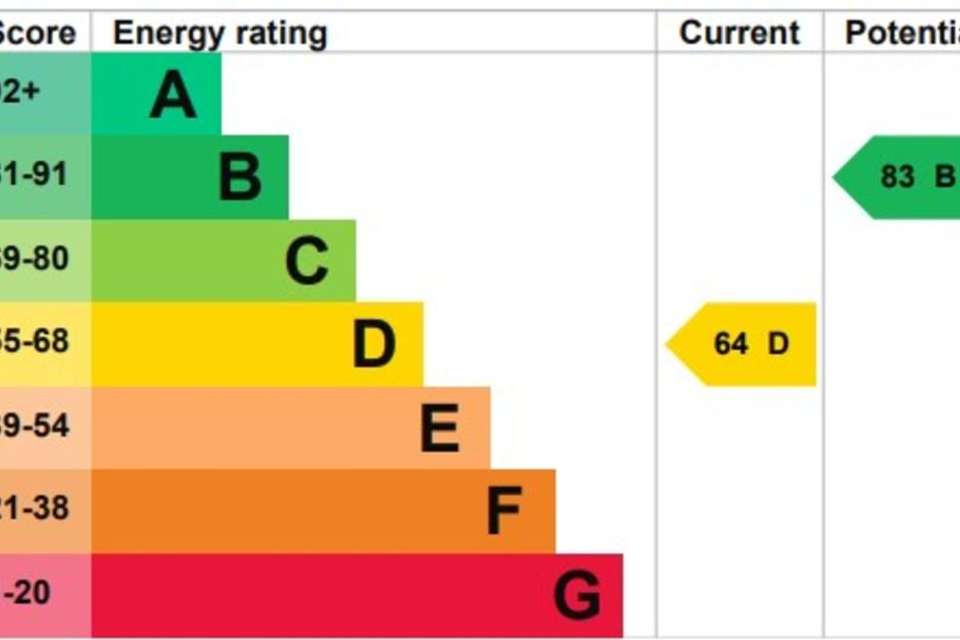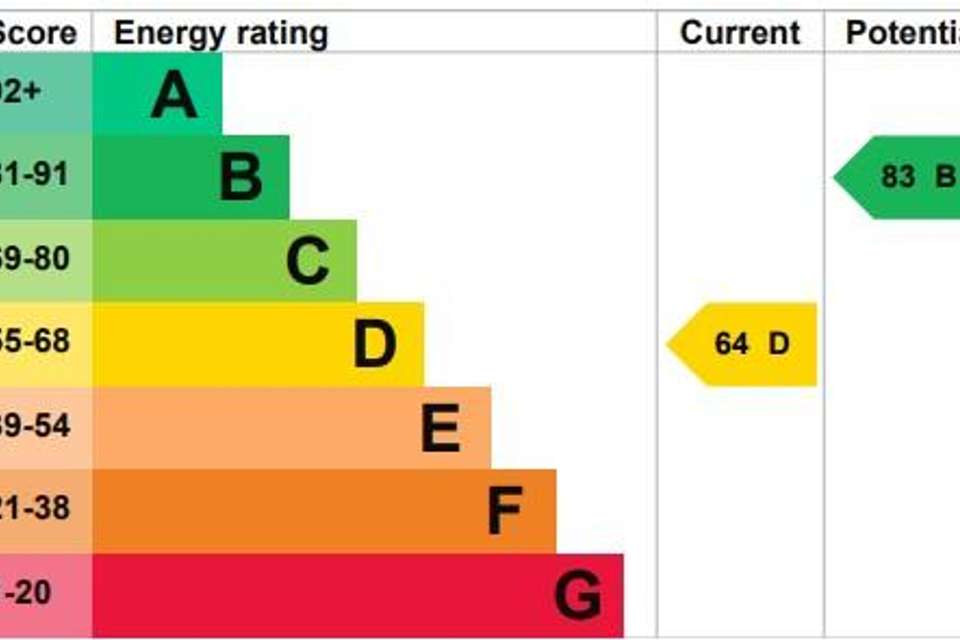3 bedroom semi-detached house for sale
Holmbridge, Holmfirthsemi-detached house
bedrooms

Property photos
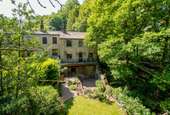
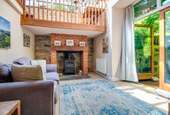
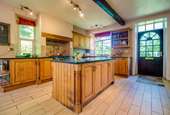
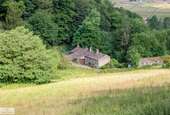
+20
Property description
Occupying an enviable tucked away position with wooded aspect and valley views on the edge of stunning local countryside is this attractive stone semi detached cottage. Formerly the site of a water mill this intriguing property affords flexible living space arranged over three floors which includes three bedrooms and large basement living room, the property may well be of interest to a variety of potential buyers including the family.
Being well presented throughout and having a wealth of period character including exposed beams and log burning stove, the property is well placed for local village amenities and accessible for the popular shops, schools and restaurants of nearby Holmfirth.
In brief the accommodation comprises: entrance to spacious open living/ dining Kitchen with door to front, kitchen area fitted with a range of solid oak units and central island and open sitting area with feature log burning stove and doors to outside balcony seating area overlooking river.
To the First Floor a spacious landing area leads to two double bedrooms and House Bathroom with three piece white suite and step down to a galleried mezzanine with glazed study and library area overlooking snug and further bedroom three/Office.
To the lower ground floor is a most spacious Basement Living Room affording a host of potential uses with feature fireplace and log burning stove and access to rear garden.
Externally, the property is approached by a shared lane with parking to the rear leading to attached garage/workshop with loft space. To the front access leads to the generous garden which includes paved and lawned areas, well stocked borders, timber shed and gate to stream with private banking and views across the valley.
EPC: D
Council Tax: D
Tenure: Freehold
IMPORTANT NOTE: In order to be compliant with legislation all purchasers will be subject to Client Due Diligence checks and must provide original copies of identification to The Agent, either whilst visiting the property or in our Holmfirth branch. Properties cannot be classed as Sold Subject to Contact until the correct form of identification is sighted. Please contact our office on[use Contact Agent Button] for any further clarification or to discuss acceptable forms of identification.
Being well presented throughout and having a wealth of period character including exposed beams and log burning stove, the property is well placed for local village amenities and accessible for the popular shops, schools and restaurants of nearby Holmfirth.
In brief the accommodation comprises: entrance to spacious open living/ dining Kitchen with door to front, kitchen area fitted with a range of solid oak units and central island and open sitting area with feature log burning stove and doors to outside balcony seating area overlooking river.
To the First Floor a spacious landing area leads to two double bedrooms and House Bathroom with three piece white suite and step down to a galleried mezzanine with glazed study and library area overlooking snug and further bedroom three/Office.
To the lower ground floor is a most spacious Basement Living Room affording a host of potential uses with feature fireplace and log burning stove and access to rear garden.
Externally, the property is approached by a shared lane with parking to the rear leading to attached garage/workshop with loft space. To the front access leads to the generous garden which includes paved and lawned areas, well stocked borders, timber shed and gate to stream with private banking and views across the valley.
EPC: D
Council Tax: D
Tenure: Freehold
IMPORTANT NOTE: In order to be compliant with legislation all purchasers will be subject to Client Due Diligence checks and must provide original copies of identification to The Agent, either whilst visiting the property or in our Holmfirth branch. Properties cannot be classed as Sold Subject to Contact until the correct form of identification is sighted. Please contact our office on[use Contact Agent Button] for any further clarification or to discuss acceptable forms of identification.
Interested in this property?
Council tax
First listed
Over a month agoEnergy Performance Certificate
Holmbridge, Holmfirth
Marketed by
Applegate Properties - Holmfirth 78 Huddersfield Road Holmfirth, West Yorkshire HD9 3AZPlacebuzz mortgage repayment calculator
Monthly repayment
The Est. Mortgage is for a 25 years repayment mortgage based on a 10% deposit and a 5.5% annual interest. It is only intended as a guide. Make sure you obtain accurate figures from your lender before committing to any mortgage. Your home may be repossessed if you do not keep up repayments on a mortgage.
Holmbridge, Holmfirth - Streetview
DISCLAIMER: Property descriptions and related information displayed on this page are marketing materials provided by Applegate Properties - Holmfirth. Placebuzz does not warrant or accept any responsibility for the accuracy or completeness of the property descriptions or related information provided here and they do not constitute property particulars. Please contact Applegate Properties - Holmfirth for full details and further information.





