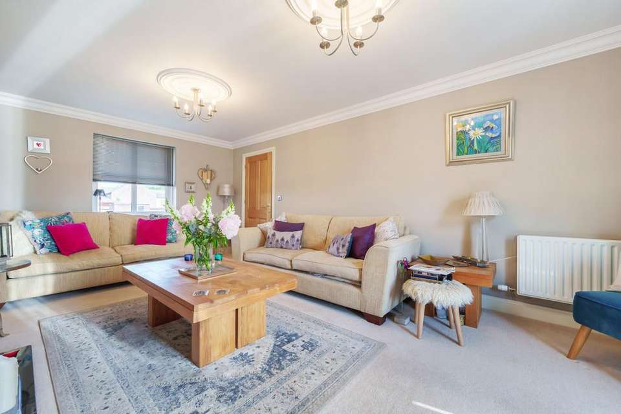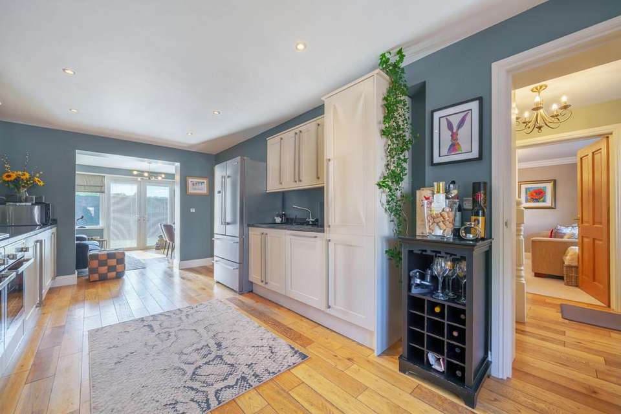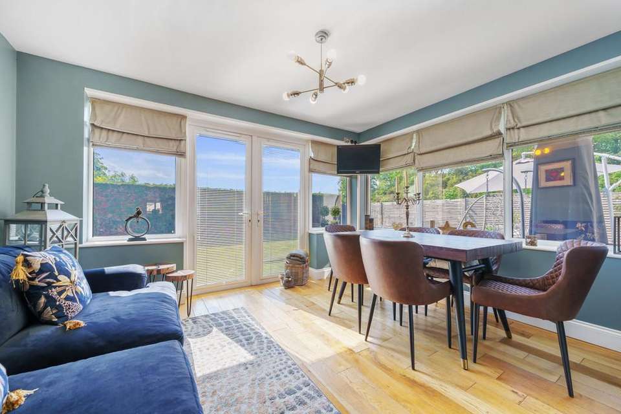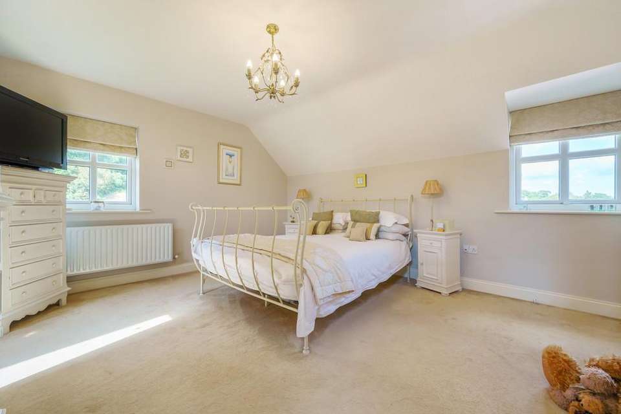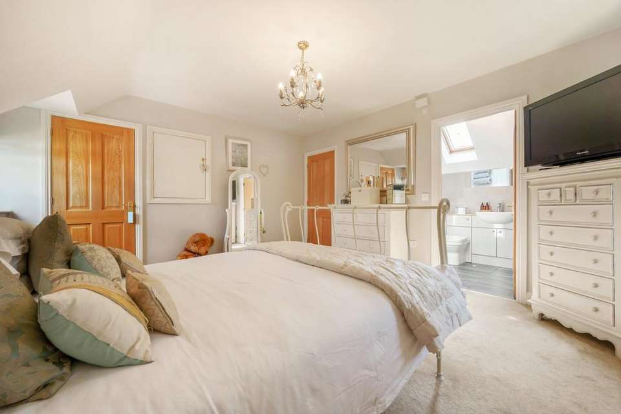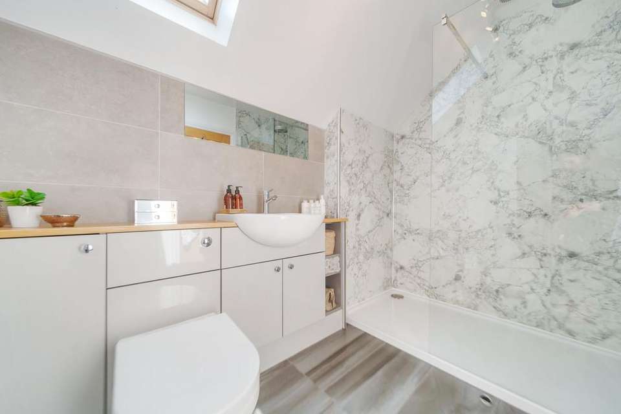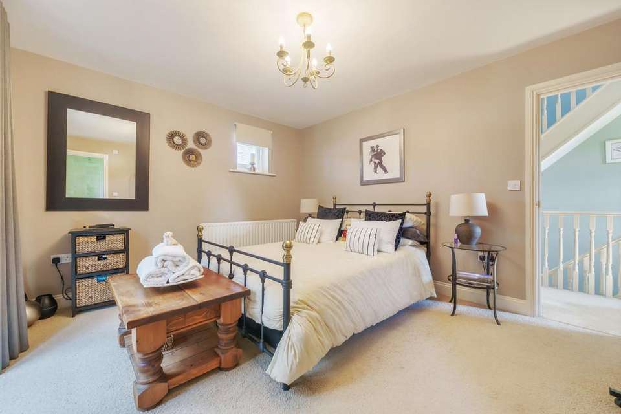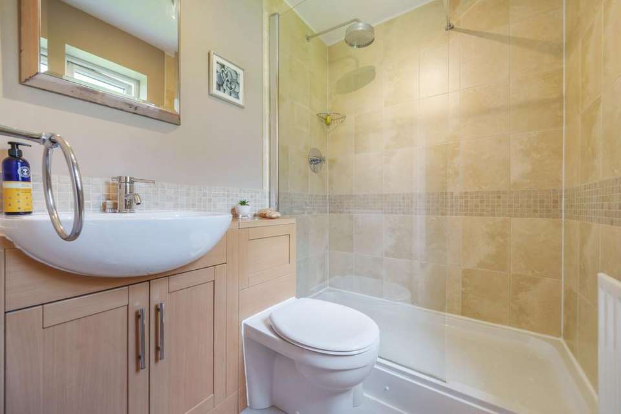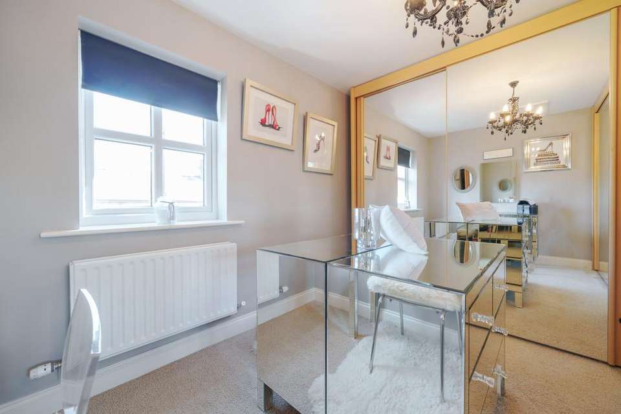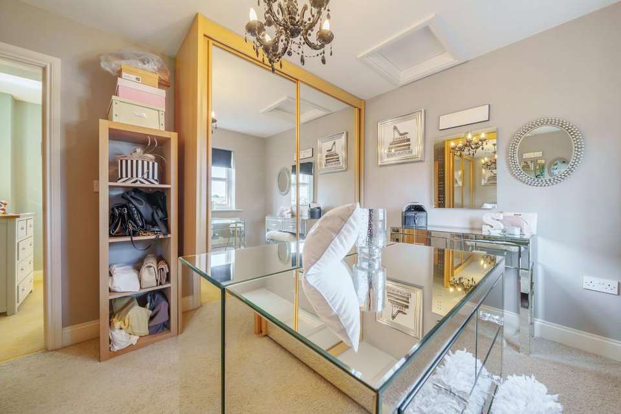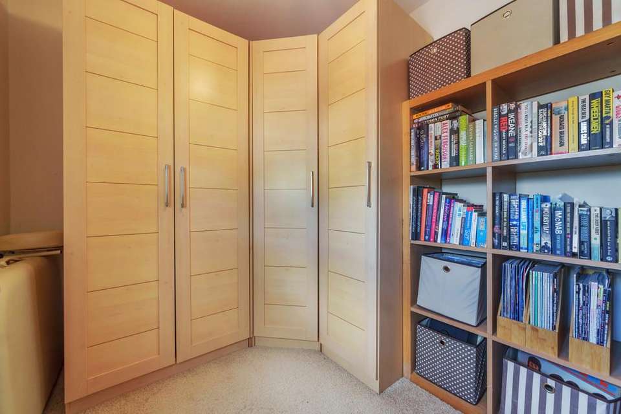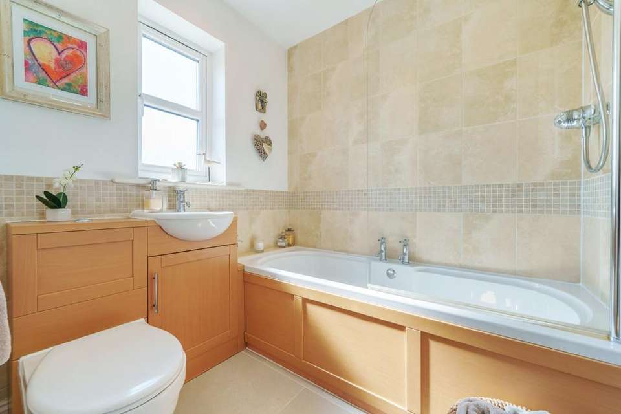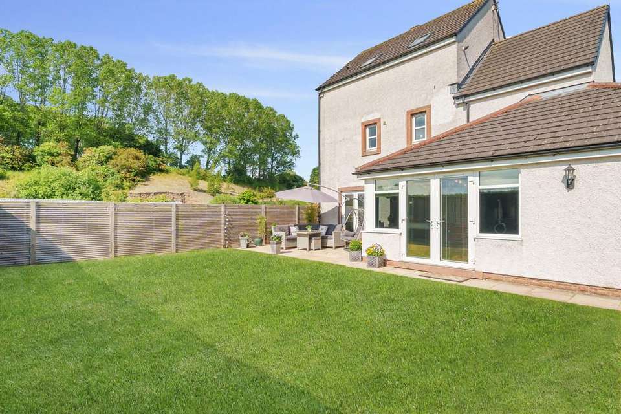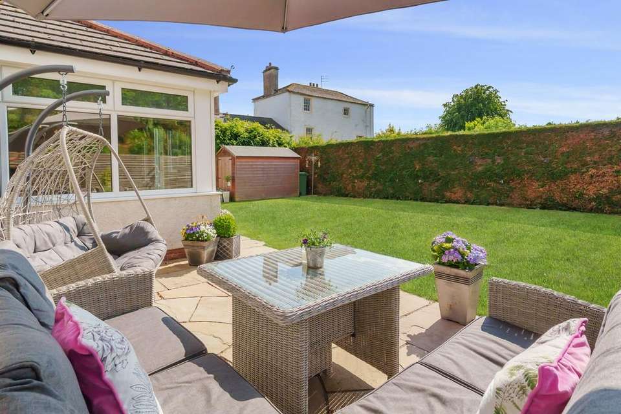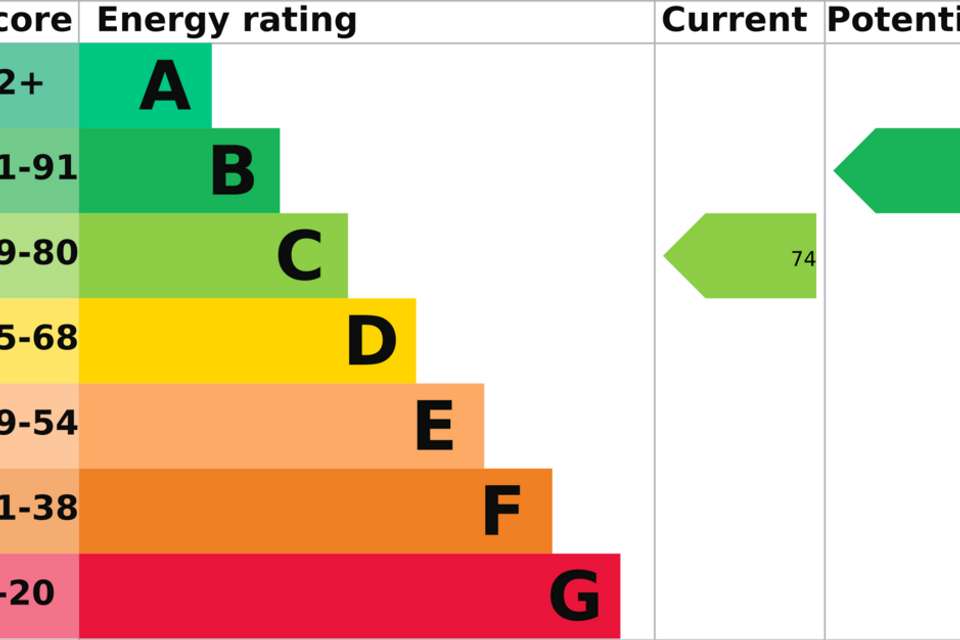4 bedroom detached house for sale
Cumbria, CA10 2DYdetached house
bedrooms
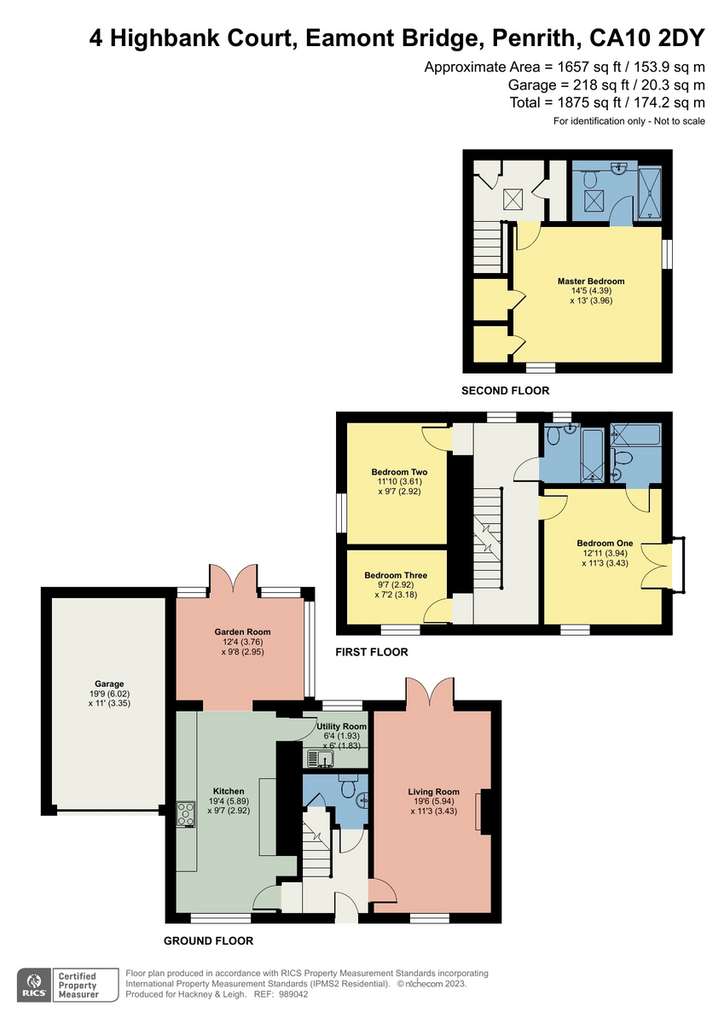
Property photos
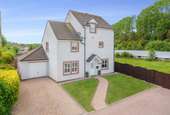

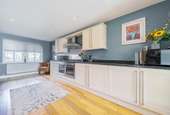
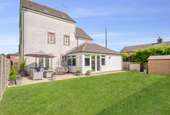
+20
Property description
A modern detached four bedroom house located on a tranquil cul de sac approximately one mile from Penrith town centre and providing spacious accommodation over three floors.
Accommodation
Ground Floor:
Entrance Hall
With radiator.
WC
With WC, vanity wash hand basin, ceramic wall tiling, built in cupboard.
Living Room 19' 6" x 11' 3" (5.94m x 3.43m)
With feature fireplace and inset gas fire, two radiators, double external doors to the rear garden.
Kitchen 19' 4" x 9' 7" (5.89m x 2.92m)
With fitted base and wall units, sink unit with mixer tap, integrated double oven, hob, extractor unit, dish washer, radiator.
Garden Room 12' 4" x 9' 8" (3.76m x 2.95m)
With windows to two elevations, radiator, double doors to the rear garden.
Utility Room
With fitted base and wall units, sink unit with mixer tap, ceramic wall tiling, plumbing for washing machine, heated towel rail.
First Floor:
Landing
Bedroom One 12' 11" x 11' 3" (3.94m x 3.43m)
With radiator, double doors with Juliet balcony.
En-Suite Shower Room
With WC, vanity wash hand basin, large shower cubicle, ceramic wall tiling, radiator.
Bedroom Two 11' 10" x 9' 7" (3.61m x 2.92m)
With radiator.
Bedroom Three 9' 7" x 7' 2" (2.92m x 2.18m)
With radiator.
Bathroom
With WC, vanity wash hand basin, bath with overhead shower, ceramic wall tiling, radiator.
Second Floor:
Landing
With roof window, built in cupboards.
Master Bedroom 14' 5" x 13' 0" (4.39m x 3.96m)
With windows to two elevations, radiator, built in cupboards.
En-Suite Shower Room
With WC, vanity wash hand basin, large shower cubicle, ceramic wall tiling, roof window, radiator.
Outside:
Block paved front driveway providing on-site parking space, front lawned garden, side pathways, rear paved patio and lawned garden, shed.
Adjoining Garage
With electric light and power.
Services
Mains water, electricity, gas and drainage. Gas central heating.
General Note
We are advised by our client that the property has not suffered any flooding during their ownership in the past 13 years.
Tenure
Freehold.
Council Tax
Band E.
Viewing
By appointment with Hackney and Leigh's Penrith office.
Directions
From Penrith town centre proceed on the A6 towards Shap and upon entering Eamont Bridge turn right at the traffic lights immediately before crossing the bridge and Highbank Court is a small cul de sac on the right.
Price
Offers in the Region of £395,000.
Accommodation
Ground Floor:
Entrance Hall
With radiator.
WC
With WC, vanity wash hand basin, ceramic wall tiling, built in cupboard.
Living Room 19' 6" x 11' 3" (5.94m x 3.43m)
With feature fireplace and inset gas fire, two radiators, double external doors to the rear garden.
Kitchen 19' 4" x 9' 7" (5.89m x 2.92m)
With fitted base and wall units, sink unit with mixer tap, integrated double oven, hob, extractor unit, dish washer, radiator.
Garden Room 12' 4" x 9' 8" (3.76m x 2.95m)
With windows to two elevations, radiator, double doors to the rear garden.
Utility Room
With fitted base and wall units, sink unit with mixer tap, ceramic wall tiling, plumbing for washing machine, heated towel rail.
First Floor:
Landing
Bedroom One 12' 11" x 11' 3" (3.94m x 3.43m)
With radiator, double doors with Juliet balcony.
En-Suite Shower Room
With WC, vanity wash hand basin, large shower cubicle, ceramic wall tiling, radiator.
Bedroom Two 11' 10" x 9' 7" (3.61m x 2.92m)
With radiator.
Bedroom Three 9' 7" x 7' 2" (2.92m x 2.18m)
With radiator.
Bathroom
With WC, vanity wash hand basin, bath with overhead shower, ceramic wall tiling, radiator.
Second Floor:
Landing
With roof window, built in cupboards.
Master Bedroom 14' 5" x 13' 0" (4.39m x 3.96m)
With windows to two elevations, radiator, built in cupboards.
En-Suite Shower Room
With WC, vanity wash hand basin, large shower cubicle, ceramic wall tiling, roof window, radiator.
Outside:
Block paved front driveway providing on-site parking space, front lawned garden, side pathways, rear paved patio and lawned garden, shed.
Adjoining Garage
With electric light and power.
Services
Mains water, electricity, gas and drainage. Gas central heating.
General Note
We are advised by our client that the property has not suffered any flooding during their ownership in the past 13 years.
Tenure
Freehold.
Council Tax
Band E.
Viewing
By appointment with Hackney and Leigh's Penrith office.
Directions
From Penrith town centre proceed on the A6 towards Shap and upon entering Eamont Bridge turn right at the traffic lights immediately before crossing the bridge and Highbank Court is a small cul de sac on the right.
Price
Offers in the Region of £395,000.
Council tax
First listed
Over a month agoEnergy Performance Certificate
Cumbria, CA10 2DY
Placebuzz mortgage repayment calculator
Monthly repayment
The Est. Mortgage is for a 25 years repayment mortgage based on a 10% deposit and a 5.5% annual interest. It is only intended as a guide. Make sure you obtain accurate figures from your lender before committing to any mortgage. Your home may be repossessed if you do not keep up repayments on a mortgage.
Cumbria, CA10 2DY - Streetview
DISCLAIMER: Property descriptions and related information displayed on this page are marketing materials provided by Hackney & Leigh - Penrith. Placebuzz does not warrant or accept any responsibility for the accuracy or completeness of the property descriptions or related information provided here and they do not constitute property particulars. Please contact Hackney & Leigh - Penrith for full details and further information.





