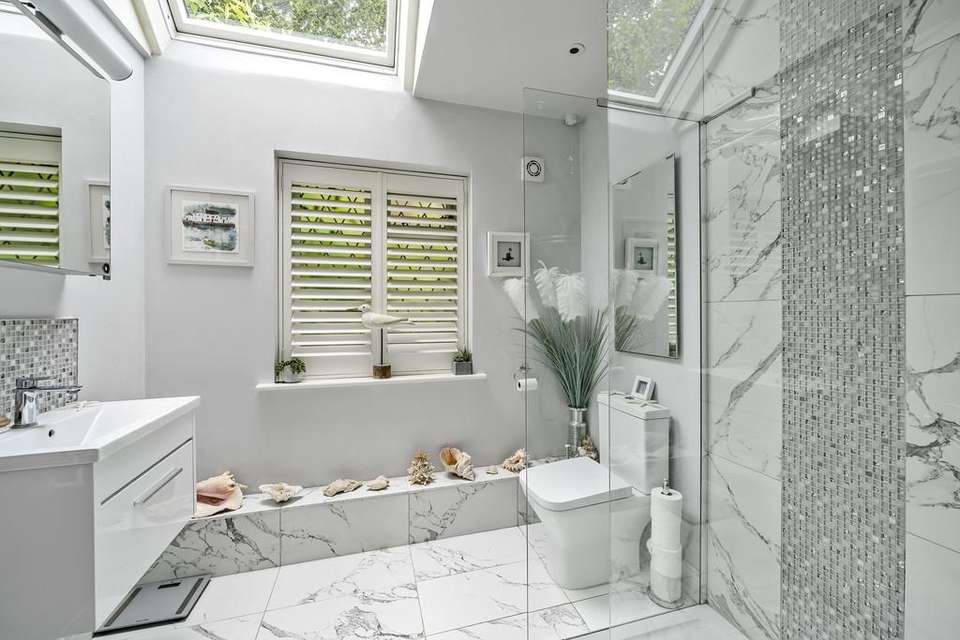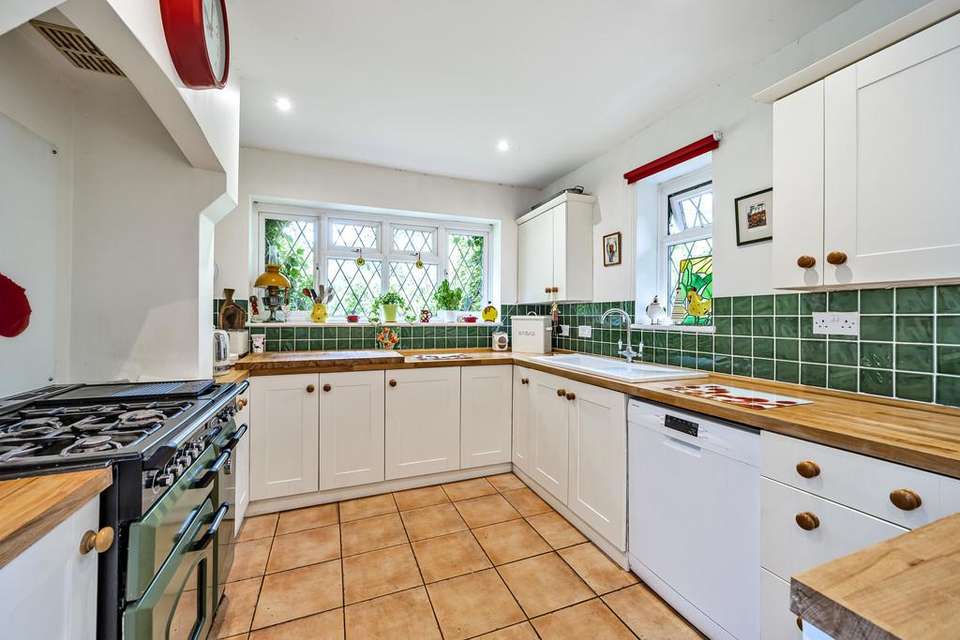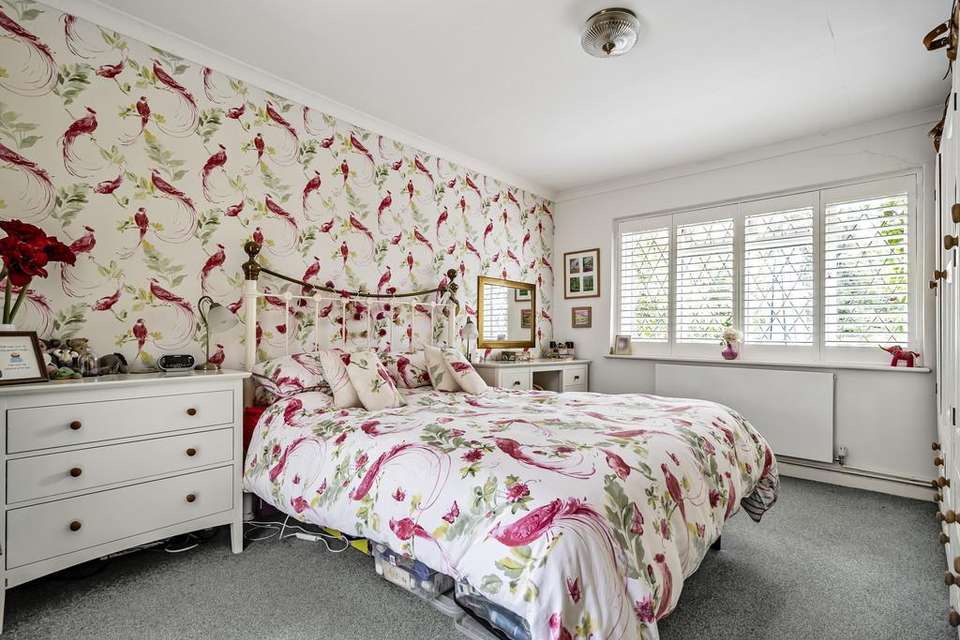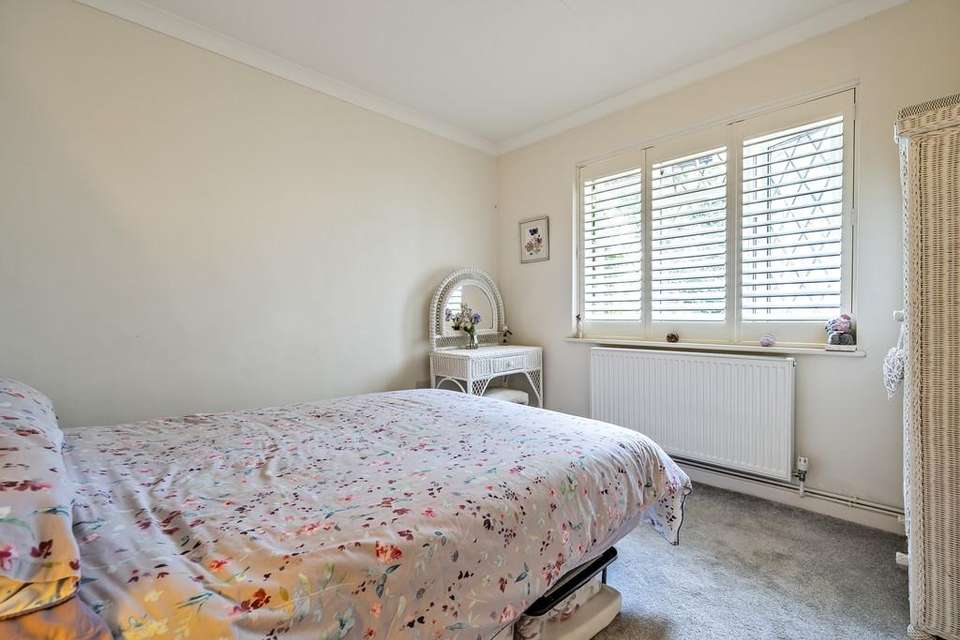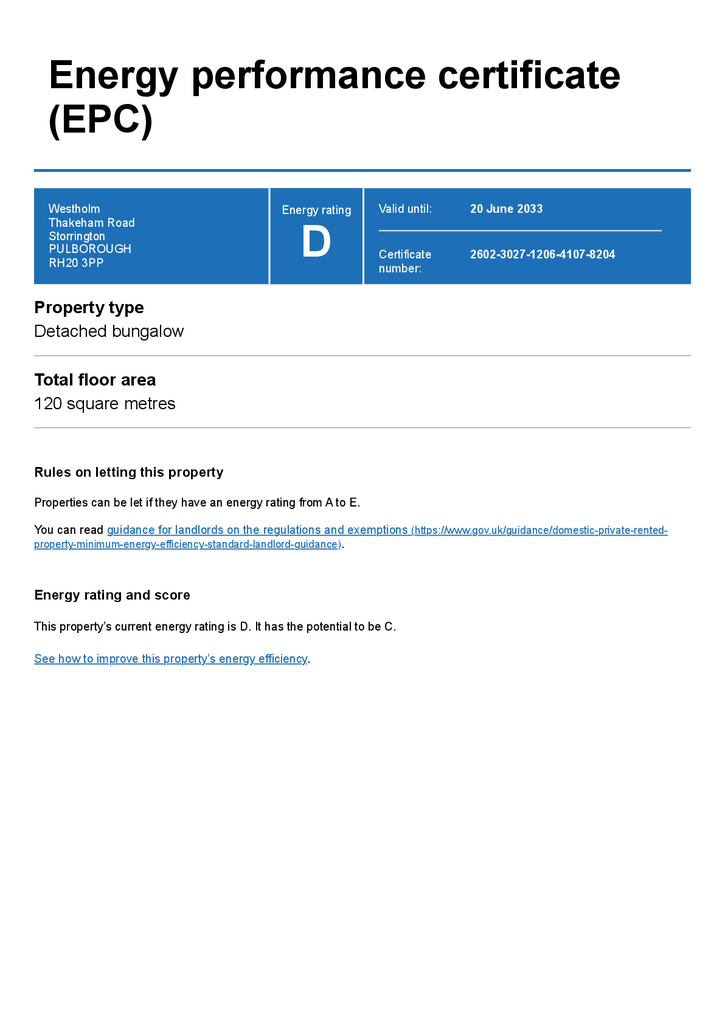3 bedroom detached bungalow for sale
Storrington - detached Bungalowbungalow
bedrooms
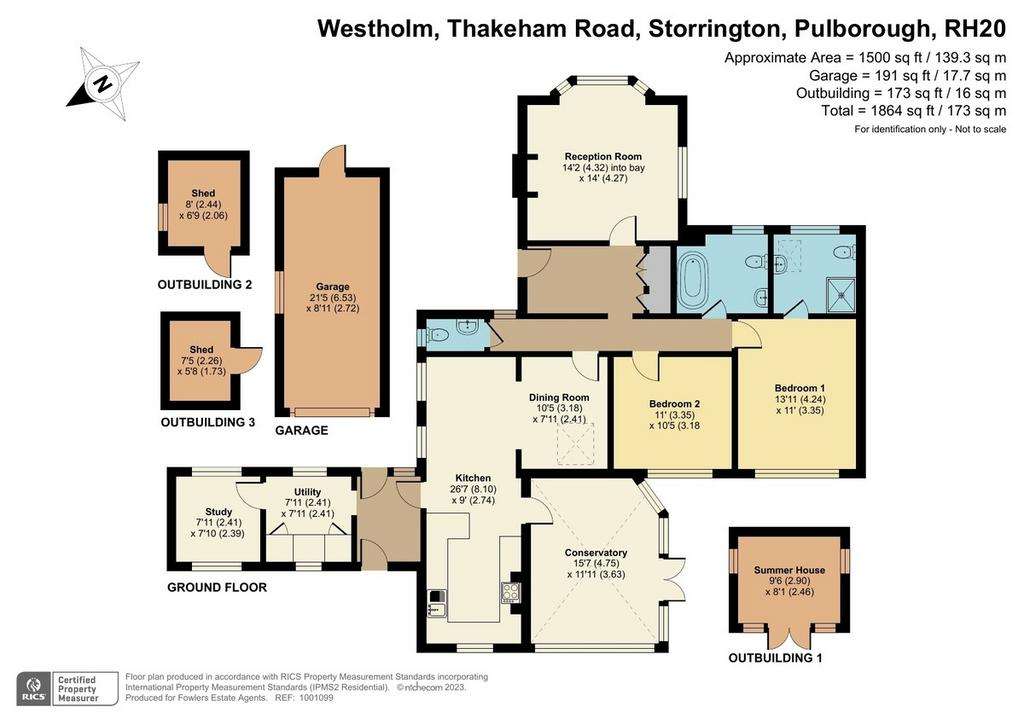
Property photos




+12
Property description
DESCRIPTION A beautifully presented DETACHED cottage style bungalow conveniently located close to the village centre and set within just over a THIRD OF AN ACRE of gardens. Accommodation comprises: DUAL ASPECT siting room with cast iron wood burner, open plan dining room leading to kitchen/day room, walk-through utility room, study/Bedroom 3, uPVC CONSERVATORY, two double bedrooms, master bedroom with re-fitted en-suite, re-fitted family bathroom and separate w.c. Outside there is extensive parking to the front leading to a DETACHED GARAGE. The rear gardens are a feature of the property being WEST FACING and offering a degree of privacy with large raised decked terrace and separate country cottage style vegetable plot and gardens.
ENTRANCE Solid oak front door to:
ENTRANCE HALL Oak flooring, radiator, concealed spot lighting, shelved linen cupboard housing cylinder and 'Worcester' boiler, built-in cloaks cupboard.
DUAL ASPECT SITTING ROOM 14' 2 into bay" x 14' 0" (4.32m x 4.27m) Leaded light double glazed windows, feature cast iron wood burning stove with slate hearth and mantel over, built-in book shelving, oak flooring, two radiators.
INNER HALLWAY Access to loft space.
CLOAKROOM Push flow w.c., wall-mounted wash hand basin, radiator.
DINING AREA 10' 5" x 7' 11" (3.18m x 2.41m) Semi-vaulted ceiling with Velux window, radiator, oak flooring, square archway through to:
OPEN PLAN KITCHEN/DAY ROOM 26' 7" x 9' 0" (8.1m x 2.74m)
KITCHEN AREA Range of wall and base units, wood block working surfaces with enamel single drainer sink unit, Range cooker, space and plumbing for dishwasher, uPVC leaded light double glazed windows, tiled flooring.
CONSERVATORY 15' 7" x 11' 11" (4.75m x 3.63m) Of uPVC construction with tiled flooring, tinted glazed roof, radiator, recessed display shelving, double doors leading to decked area and gardens.
UTILITY ROOM 7' 11" x 7' 11" (2.41m x 2.41m) Radiator, doors leading to front, side and rear gardens, space and plumbing for washing machine and tumble dryer, built-in storage cupboards, tiled flooring, uPVC double glazed window, door through to:
STUDY/BEDROOM 3 7' 11" x 7' 10" (2.41m x 2.39m) Dual aspect uPVC leaded light double glazed windows, built-in shelving, radiator, oak flooring.
BEDROOM ONE 13' 11" x 11' 0" (4.24m x 3.35m) Radiator, leaded light uPVC double glazed windows, door to:
EN-SUITE SHOWER ROOM Re-fitted shower room with large walk-in double shower with chrome overhead soaker and separate shower attachment, tiled flooring, wall-mounted wash hand basin with toiletries drawer under, low level push flow w.c., extractor fan, semi-vaulted ceiling with Velux window, concealed spot lighting.
BEDROOM TWO 11' 0" x 10' 5" (3.35m x 3.18m) Radiator, leaded light double glazed windows.
FAMILY BATHROOM Re-fitted bathroom suite, bath with free-standing chrome taps with separate shower attachment, part tiled walls and flooring, low level flush w.c., wash hand basin with toiletries cupboards under, leaded light double glazed window, heated towel rail.
OUTSIDE
FRONT GARDEN Extensive gravelled driveway parking access via double wooden gates with raised shaped lawned areas with mature trees and shrubs, ornamental fish pond and rockery, side access.
DETACHED SINGLE GARAGE 21' 5" x 8' 11" (6.53m x 2.72m) Automatic roller door with power and light.
REAR GARDEN Being a feature of the property and being predominantly westerly facing with raised decked terrace and balcony with steps leading down to paved patio area, shaped lawned area, screened by mature trees and shrubs, timber summerhouse measuring 9'6 x 8'1.
SECTION OF COUNTRY COTTAGE STYLE GARDENS Separated by trellis and gate with raised vegetable plots and flower beds, timber storage sheds measuring 7'5 x 5'8 and 8' x 6'9, outside water tap.
ENTRANCE Solid oak front door to:
ENTRANCE HALL Oak flooring, radiator, concealed spot lighting, shelved linen cupboard housing cylinder and 'Worcester' boiler, built-in cloaks cupboard.
DUAL ASPECT SITTING ROOM 14' 2 into bay" x 14' 0" (4.32m x 4.27m) Leaded light double glazed windows, feature cast iron wood burning stove with slate hearth and mantel over, built-in book shelving, oak flooring, two radiators.
INNER HALLWAY Access to loft space.
CLOAKROOM Push flow w.c., wall-mounted wash hand basin, radiator.
DINING AREA 10' 5" x 7' 11" (3.18m x 2.41m) Semi-vaulted ceiling with Velux window, radiator, oak flooring, square archway through to:
OPEN PLAN KITCHEN/DAY ROOM 26' 7" x 9' 0" (8.1m x 2.74m)
KITCHEN AREA Range of wall and base units, wood block working surfaces with enamel single drainer sink unit, Range cooker, space and plumbing for dishwasher, uPVC leaded light double glazed windows, tiled flooring.
CONSERVATORY 15' 7" x 11' 11" (4.75m x 3.63m) Of uPVC construction with tiled flooring, tinted glazed roof, radiator, recessed display shelving, double doors leading to decked area and gardens.
UTILITY ROOM 7' 11" x 7' 11" (2.41m x 2.41m) Radiator, doors leading to front, side and rear gardens, space and plumbing for washing machine and tumble dryer, built-in storage cupboards, tiled flooring, uPVC double glazed window, door through to:
STUDY/BEDROOM 3 7' 11" x 7' 10" (2.41m x 2.39m) Dual aspect uPVC leaded light double glazed windows, built-in shelving, radiator, oak flooring.
BEDROOM ONE 13' 11" x 11' 0" (4.24m x 3.35m) Radiator, leaded light uPVC double glazed windows, door to:
EN-SUITE SHOWER ROOM Re-fitted shower room with large walk-in double shower with chrome overhead soaker and separate shower attachment, tiled flooring, wall-mounted wash hand basin with toiletries drawer under, low level push flow w.c., extractor fan, semi-vaulted ceiling with Velux window, concealed spot lighting.
BEDROOM TWO 11' 0" x 10' 5" (3.35m x 3.18m) Radiator, leaded light double glazed windows.
FAMILY BATHROOM Re-fitted bathroom suite, bath with free-standing chrome taps with separate shower attachment, part tiled walls and flooring, low level flush w.c., wash hand basin with toiletries cupboards under, leaded light double glazed window, heated towel rail.
OUTSIDE
FRONT GARDEN Extensive gravelled driveway parking access via double wooden gates with raised shaped lawned areas with mature trees and shrubs, ornamental fish pond and rockery, side access.
DETACHED SINGLE GARAGE 21' 5" x 8' 11" (6.53m x 2.72m) Automatic roller door with power and light.
REAR GARDEN Being a feature of the property and being predominantly westerly facing with raised decked terrace and balcony with steps leading down to paved patio area, shaped lawned area, screened by mature trees and shrubs, timber summerhouse measuring 9'6 x 8'1.
SECTION OF COUNTRY COTTAGE STYLE GARDENS Separated by trellis and gate with raised vegetable plots and flower beds, timber storage sheds measuring 7'5 x 5'8 and 8' x 6'9, outside water tap.
Interested in this property?
Council tax
First listed
Over a month agoEnergy Performance Certificate
Storrington - detached Bungalow
Marketed by
Fowlers - Storrington Greenfield House, 3 The Square Storrington RH20 4DJPlacebuzz mortgage repayment calculator
Monthly repayment
The Est. Mortgage is for a 25 years repayment mortgage based on a 10% deposit and a 5.5% annual interest. It is only intended as a guide. Make sure you obtain accurate figures from your lender before committing to any mortgage. Your home may be repossessed if you do not keep up repayments on a mortgage.
Storrington - detached Bungalow - Streetview
DISCLAIMER: Property descriptions and related information displayed on this page are marketing materials provided by Fowlers - Storrington. Placebuzz does not warrant or accept any responsibility for the accuracy or completeness of the property descriptions or related information provided here and they do not constitute property particulars. Please contact Fowlers - Storrington for full details and further information.






