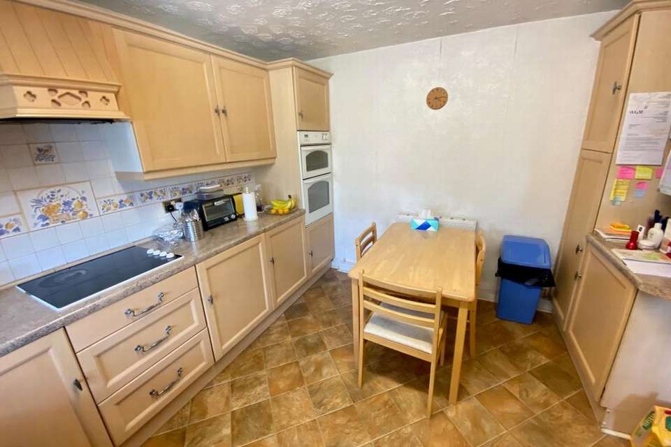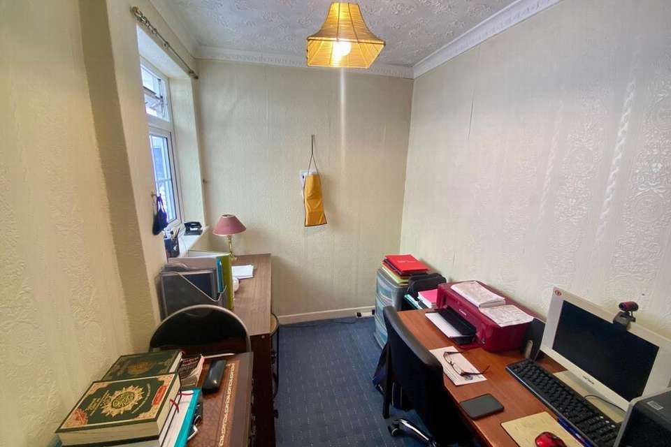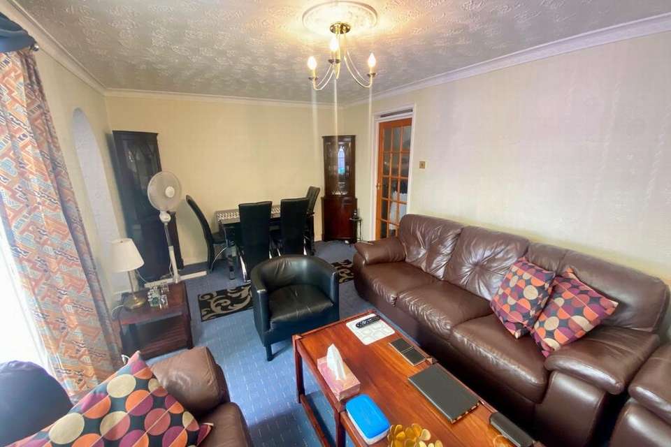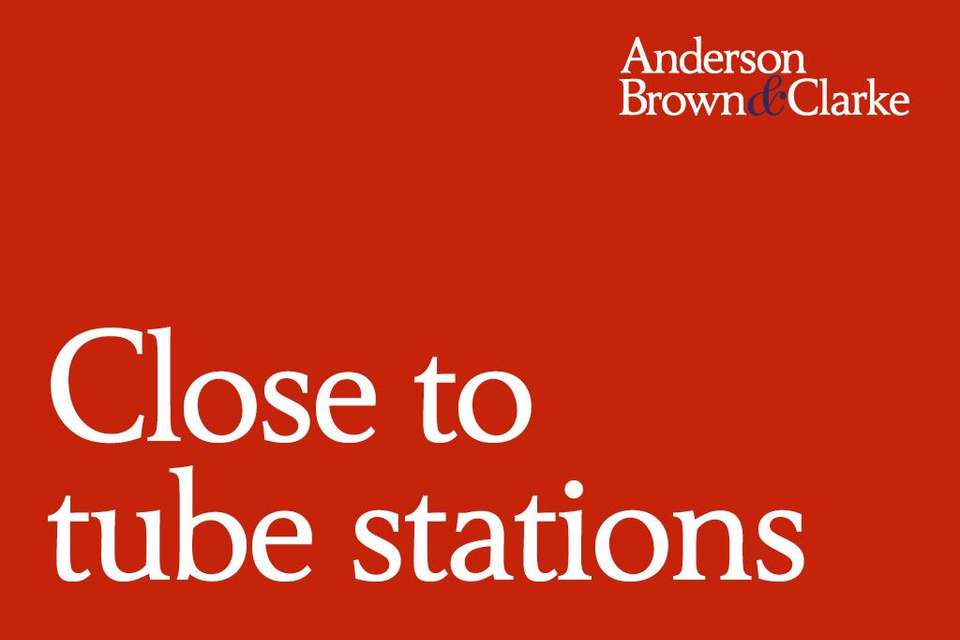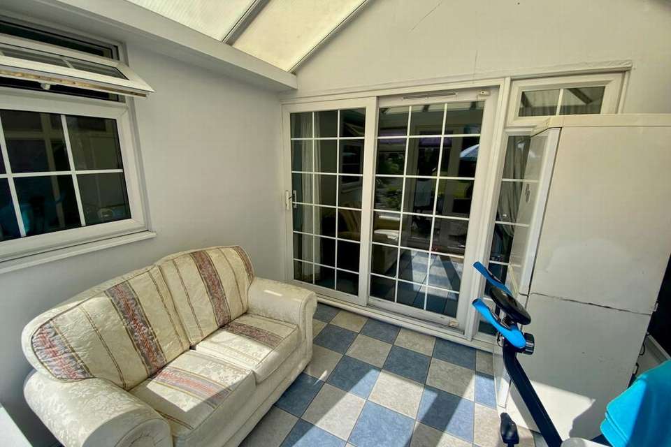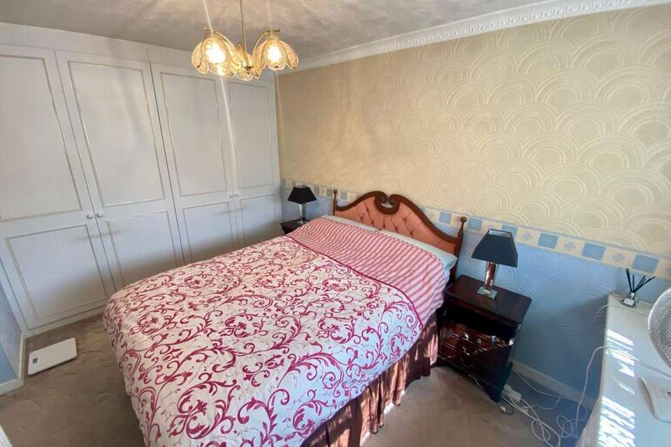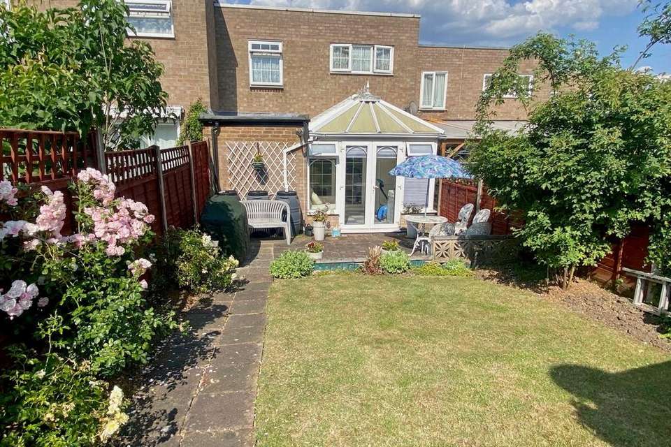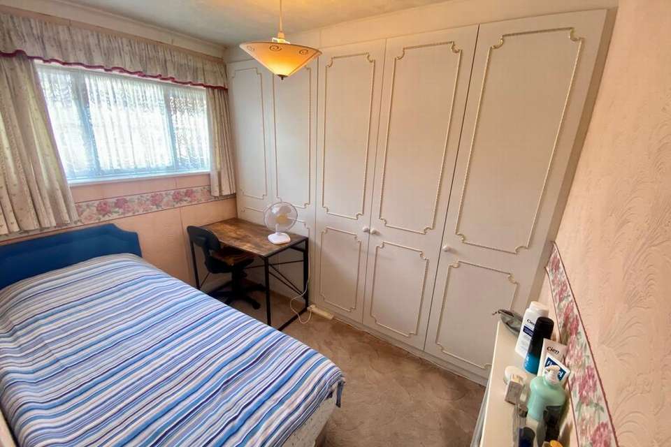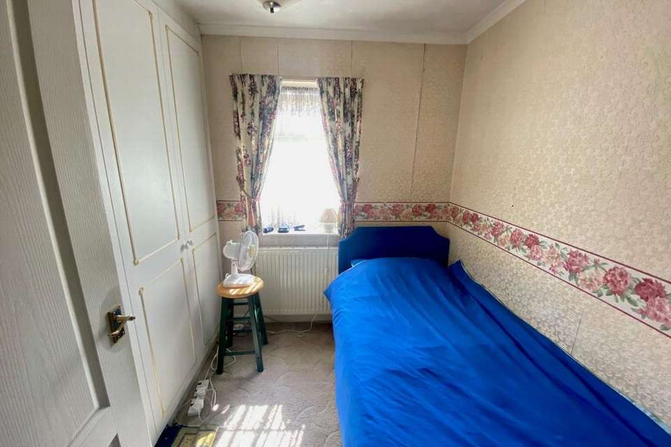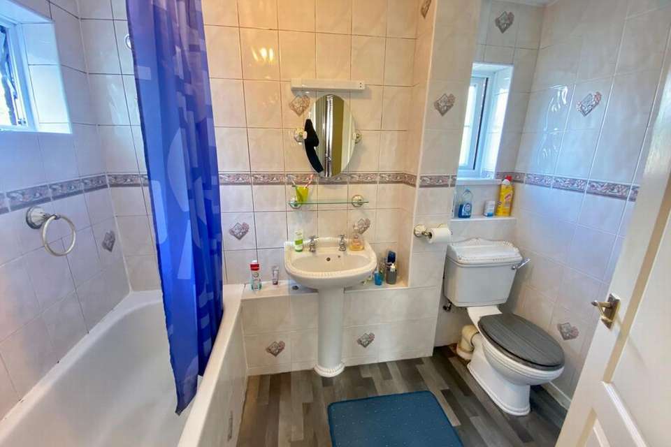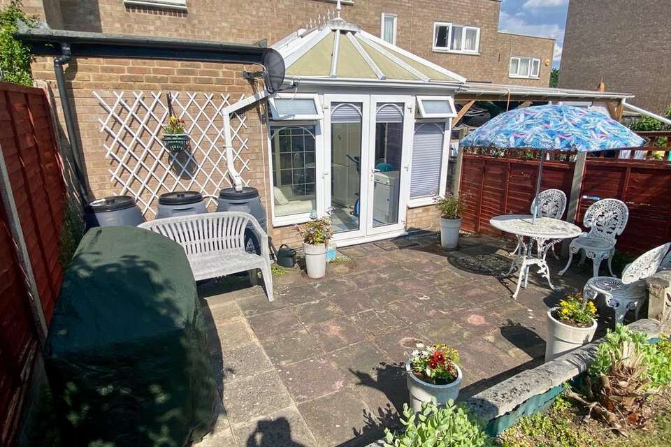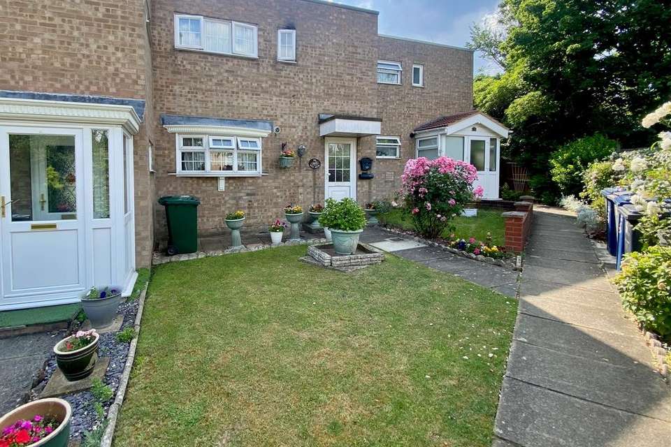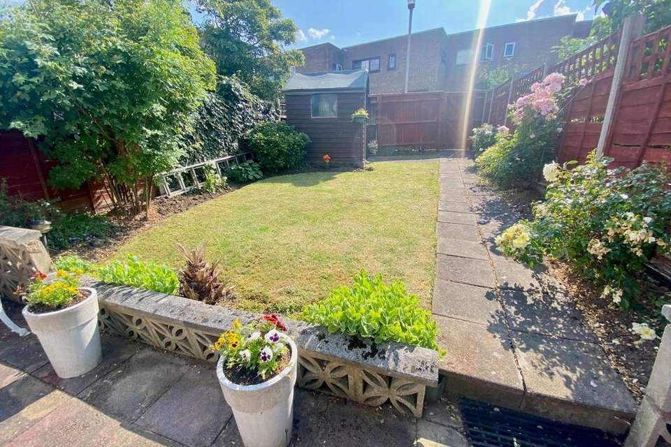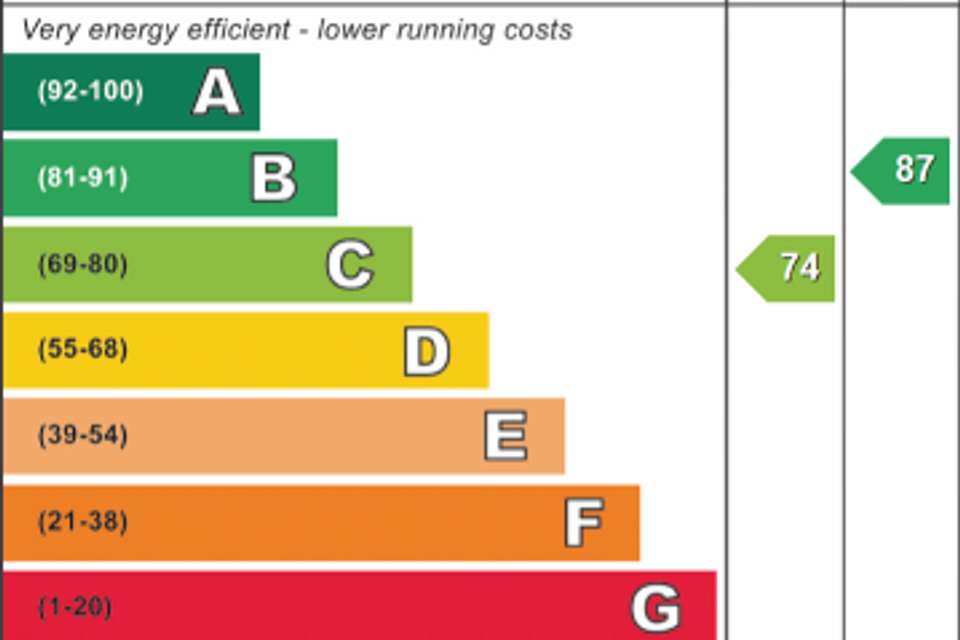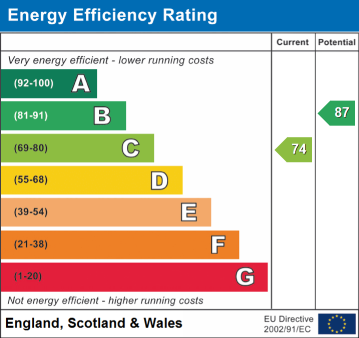3 bedroom terraced house for sale
London, NW9terraced house
bedrooms
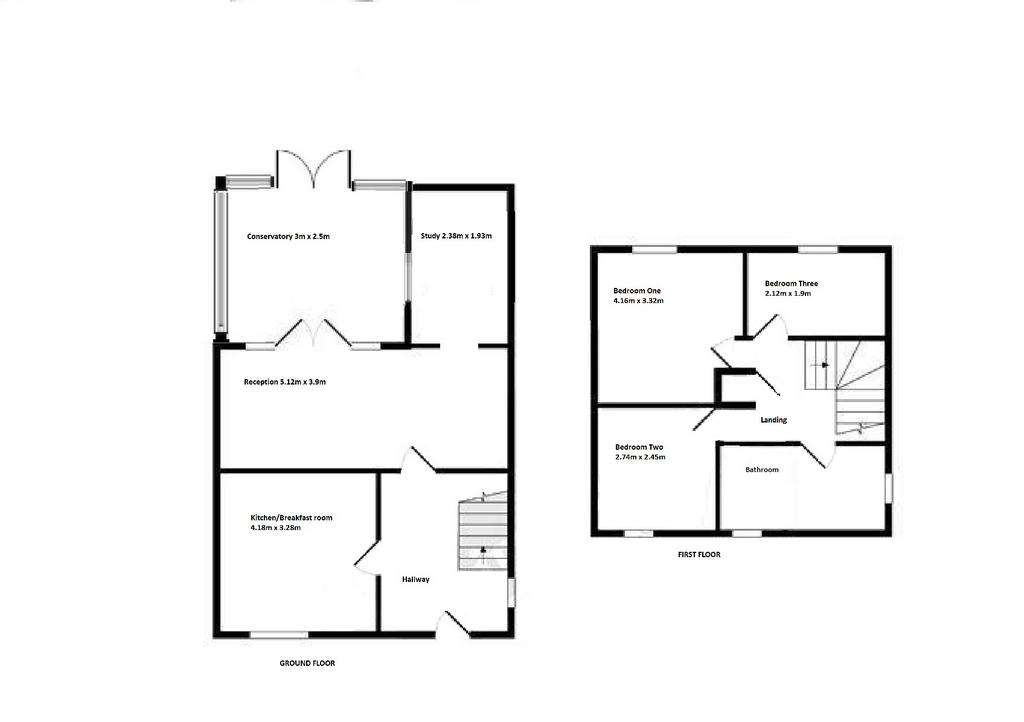
Property photos

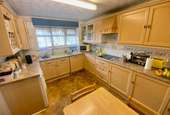
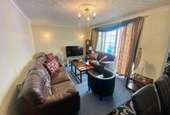

+16
Property description
Welcome to your dream home in the heart of Kingsbury, London! With three bedrooms, a conservatory, a large kitchen/breakfast room, a study, well-kept gardens, gated rear access, and its proximity to convenient amenities, this home truly has it all. For those who need a dedicated workspace, the study offers a quiet sanctuary where productivity can thrive. Whether you work from home or simply desire a private area for reading and reflection, this versatile room is sure to meet your needs. Location is everything, and this home doesn't disappoint. Situated in the vibrant community of Kingsbury, you'll enjoy the convenience of excellent public transport links and local shops just a stone's throw away. The bustling energy of the city is within easy reach, while the tranquility of nearby parks provides a welcome respite from the urban buzz. Families will appreciate the proximity to local schools, ensuring an effortless morning routine for both parents and children alike. Schedule a viewing today and let your dreams become a reality in this exceptional residence.
Hallway: Double glazed window to side aspect. Radiator. Under stairs storage.
Kitchen/Breakfast Room: 4.18m x 3.28m (13'9" x 10'9"), Double glazed window to front aspect. Range of wall and base units. Plumbed for dish washer and washing machine. Electric hob. Gas oven. Extractor hood. Sink & drainer.
Reception: 5.12m x 3.90m (16'10" x 12'10"), Double glazed patio doors to conservatory. Radiator.
Study: 2.38m x 1.93m (7'10" x 6'4"), Double glazed window to side aspect.
Conservatory: 3.00m x 2.50m (9'10" x 8'2"), Double glazed window to side. Doors leading to rear garden.
Landing: Storage cupboard.
Bedroom One: 4.16m x 3.32m (13'8" x 10'11"), Double glzed window to rear. Radiator. Fitted wardrobes.
Bedroom Two: 2.74m x 2.45m (8'12" x 8'0"), Double glzed window to front aspect. Radiator. Fitted wardrobes.
Bedroom Three: 2.12m x 1.90m (6'11" x 6'3"), Double glzed window to rear aspect.
Front Garden: Neatly laid to lawn with flower and shrub borders.
Rear Garden: Patio area. Rest laid to lawn with flower and shrub borders. Timber shed. Gated rear access. Ideal for entertaining.
Hallway: Double glazed window to side aspect. Radiator. Under stairs storage.
Kitchen/Breakfast Room: 4.18m x 3.28m (13'9" x 10'9"), Double glazed window to front aspect. Range of wall and base units. Plumbed for dish washer and washing machine. Electric hob. Gas oven. Extractor hood. Sink & drainer.
Reception: 5.12m x 3.90m (16'10" x 12'10"), Double glazed patio doors to conservatory. Radiator.
Study: 2.38m x 1.93m (7'10" x 6'4"), Double glazed window to side aspect.
Conservatory: 3.00m x 2.50m (9'10" x 8'2"), Double glazed window to side. Doors leading to rear garden.
Landing: Storage cupboard.
Bedroom One: 4.16m x 3.32m (13'8" x 10'11"), Double glzed window to rear. Radiator. Fitted wardrobes.
Bedroom Two: 2.74m x 2.45m (8'12" x 8'0"), Double glzed window to front aspect. Radiator. Fitted wardrobes.
Bedroom Three: 2.12m x 1.90m (6'11" x 6'3"), Double glzed window to rear aspect.
Front Garden: Neatly laid to lawn with flower and shrub borders.
Rear Garden: Patio area. Rest laid to lawn with flower and shrub borders. Timber shed. Gated rear access. Ideal for entertaining.
Interested in this property?
Council tax
First listed
Over a month agoEnergy Performance Certificate
London, NW9
Marketed by
Anderson, Brown & Clarke - Kingsbury 468 Church Lane, Kingsbury, London NW9 8UAPlacebuzz mortgage repayment calculator
Monthly repayment
The Est. Mortgage is for a 25 years repayment mortgage based on a 10% deposit and a 5.5% annual interest. It is only intended as a guide. Make sure you obtain accurate figures from your lender before committing to any mortgage. Your home may be repossessed if you do not keep up repayments on a mortgage.
London, NW9 - Streetview
DISCLAIMER: Property descriptions and related information displayed on this page are marketing materials provided by Anderson, Brown & Clarke - Kingsbury. Placebuzz does not warrant or accept any responsibility for the accuracy or completeness of the property descriptions or related information provided here and they do not constitute property particulars. Please contact Anderson, Brown & Clarke - Kingsbury for full details and further information.





