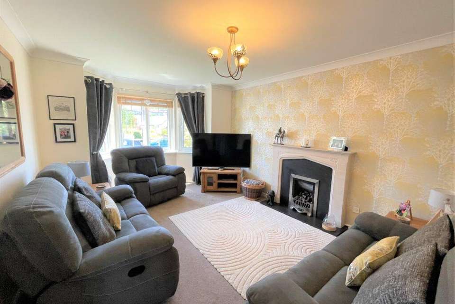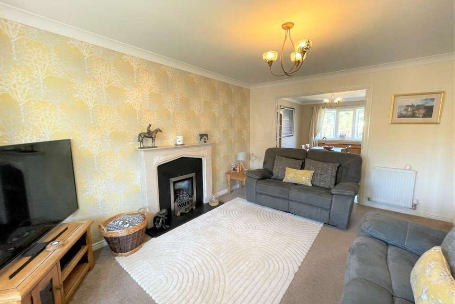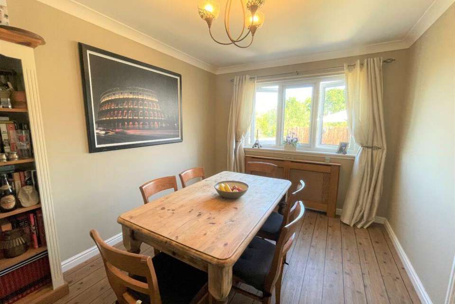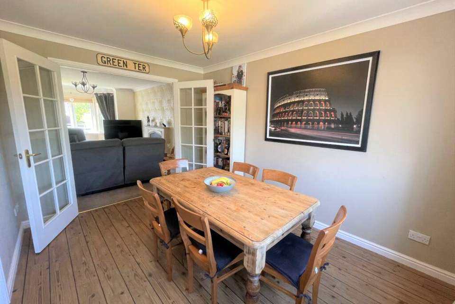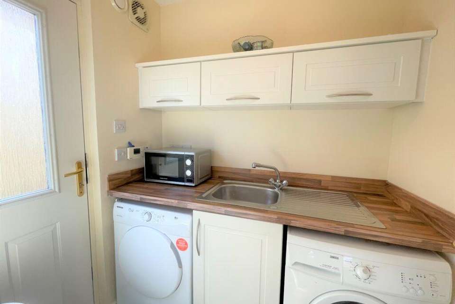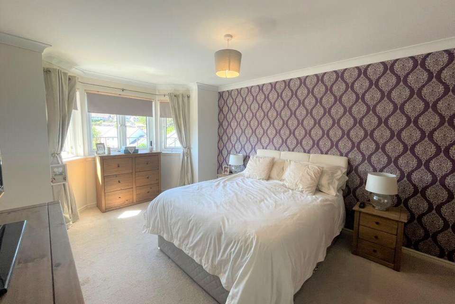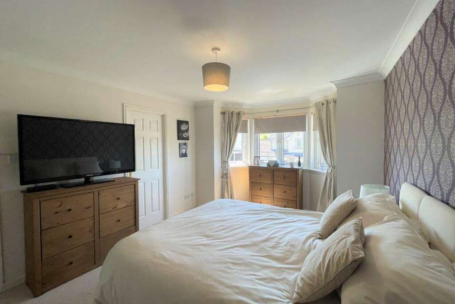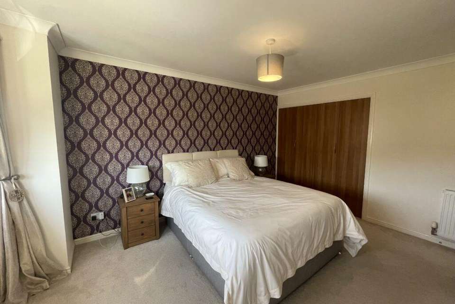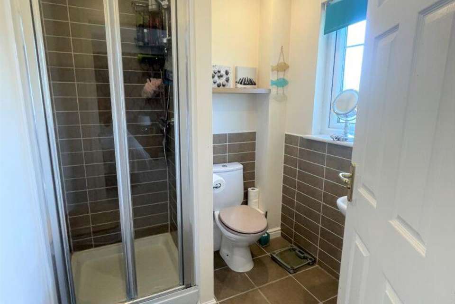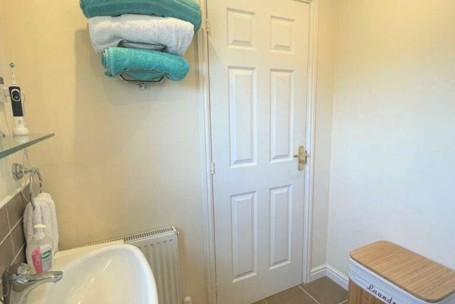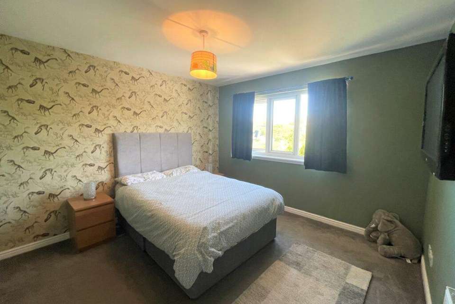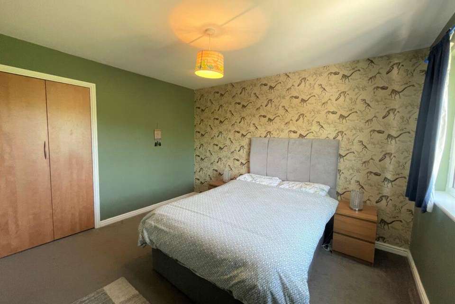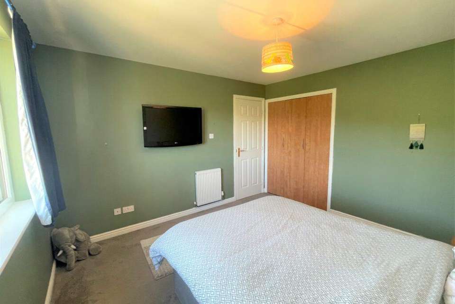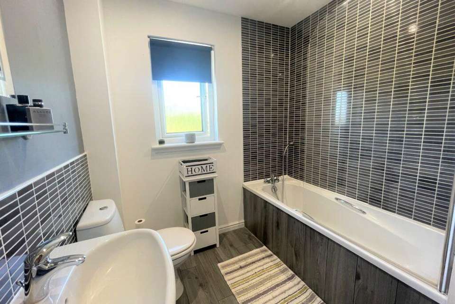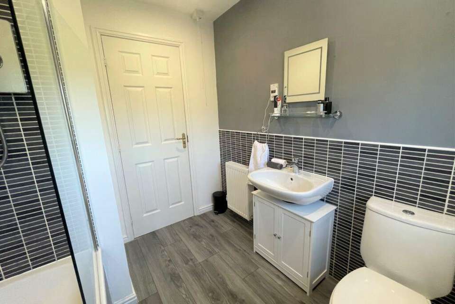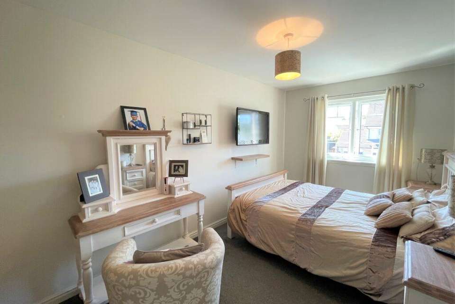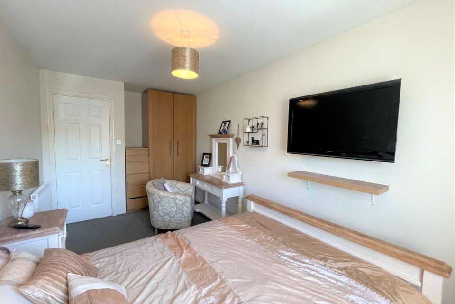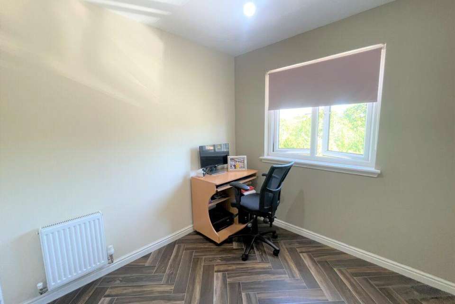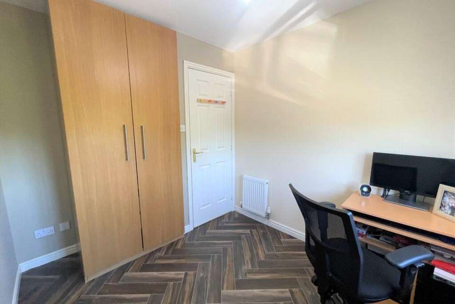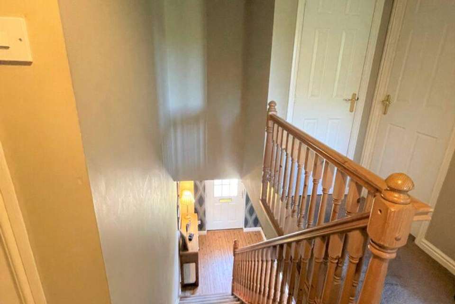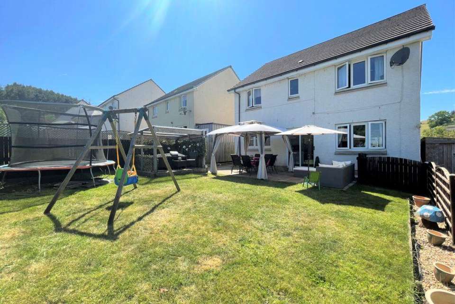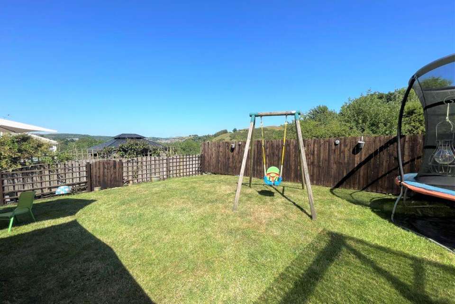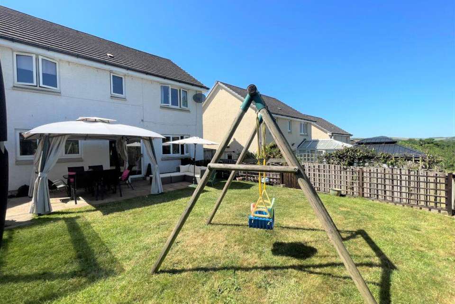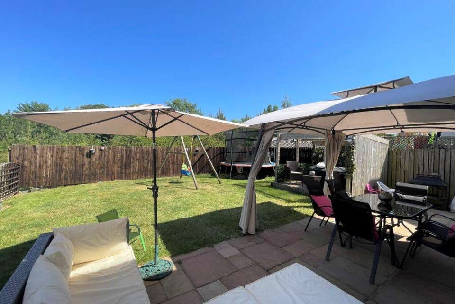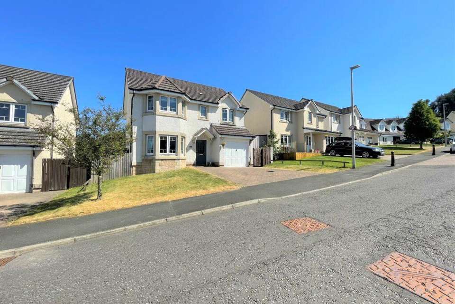4 bedroom house for sale
Hawick, TD9 0DThouse
bedrooms
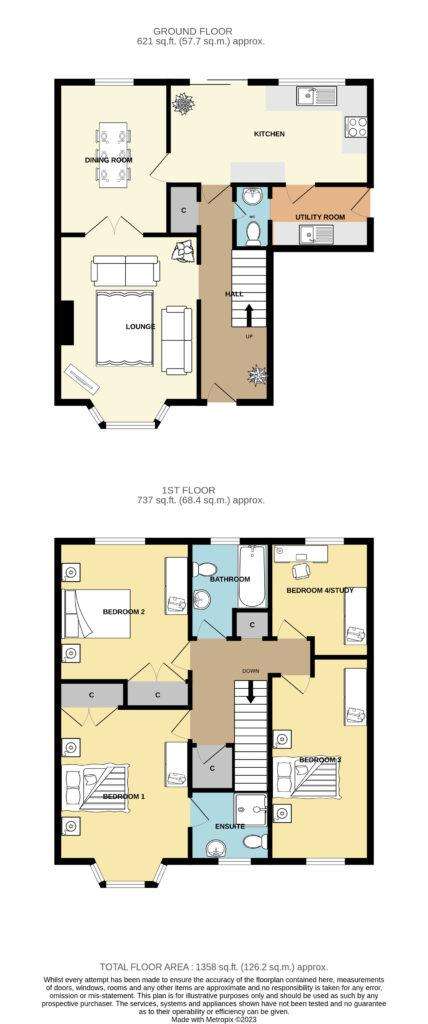
Property photos

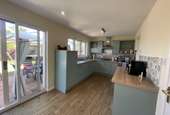
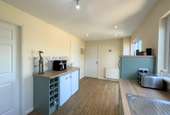

+25
Property description
An impressive and well-presented four-bedroom, detached house set in a generous plot within a popular, modern development with direct access to the Vertish Hill golf course. Properties in this location tend not to come up very often and early viewing is recommended to avoid disappointment.
The front door leads into a spacious hallway with doors off to the lounge, kitchen, dining room, WC and staircase leading to the upper floor. The lounge is a cosy and inviting room, tastefully decorated with a feature wall and a bay window to the front. Glass-panelled double doors lead through to a separate dining room, which again is a gorgeous, cosy room with a window to the rear, karndean flooring and a door leading to the dining kitchen. The delightfully bright kitchen is a lovely room with sage green wall and base units with timber worktop and tiled back splash, stainless-steel sink, tap and drainer with window above to the rear garden. Integrated electric oven and under counter fridge and freezer, gas hob and stainless-steel extractor above. Sliding patio doors leading out to the rear garden area. The utility room is set to the rear and has units with worktop over, a hand wash basin, plumbing for a washing machine and tumble dryer, a window and a door leading to the rear garden. On the upper floor, the master bedroom with en-suite shower room, three further bedrooms and the family bathroom are located. The master bedroom is a generous double in neutral décor with a window to the front and built-in wardrobes. This room benefits from an en-suite comprising shower cubicle with mains shower, WC and wash hand basin. The further two double bedrooms are spacious and bright, with bedroom two also benefitting from built-in wardrobes. There is also a fourth bedroom currently used as a home office. The bathroom is contemporary and stylish with a three-piece suite comprising bath, with mains shower above, WC, wash hand basin with vanity unit under.
There is an integrated single garage to the front of the house with a monobloc driveway providing further off-street parking if so desired. A pathway leads around the side of the property leading to the attractive garden which has a lovely patio area with space for table and chairs, ideal for barbeques and al fresco dining and another patio area. The remainder of the garden is laid to lawn and bounded by timber fencing.
Paterson Gardens is located within in a highly sought-after residential area in the popular West End of Hawick- a wonderful town steeped in a sense of history and tradition. Known as the Home of Cashmere, Hawick offers a multitude of varied attractions, including the Borders Textile Towerhouse, Borders Distillery, cinema, Teviotdale Leisure Centre, Vertish Hill Golf Course and the award-winning Wilton Lodge Park and is famous for its proud rugby tradition. The town boasts a number of independent shops and bistros as well as larger supermarkets and excellent schooling, and is also the venue for the famous annual Common Riding and popular Summer Festival. The area offers opportunities for walking, cycling, horse riding and fishing, and the surrounding Borders towns are easily accessible, with the Borders railway only a 25-minute drive away.
ROOM SIZES:
Lounge: 5.35m x 3.50m
Kitchen: 5.25m x 2.65m
Utility Room: 1.85m x 1.70m
Dining Room: 3.95m x 2.85m
WC: 1.95m x 0.85m
Master Bedroom: 4.90m x 3.45m
En-Suite: 2.05m x 1.90m
Bedroom 2: 3.70m x 3.45m
Bedroom 3: 4.50m x 2.55m
Bedroom 4/Office: 3.10m x 2.45m
Bathroom: 2.55m x 2.15m
The front door leads into a spacious hallway with doors off to the lounge, kitchen, dining room, WC and staircase leading to the upper floor. The lounge is a cosy and inviting room, tastefully decorated with a feature wall and a bay window to the front. Glass-panelled double doors lead through to a separate dining room, which again is a gorgeous, cosy room with a window to the rear, karndean flooring and a door leading to the dining kitchen. The delightfully bright kitchen is a lovely room with sage green wall and base units with timber worktop and tiled back splash, stainless-steel sink, tap and drainer with window above to the rear garden. Integrated electric oven and under counter fridge and freezer, gas hob and stainless-steel extractor above. Sliding patio doors leading out to the rear garden area. The utility room is set to the rear and has units with worktop over, a hand wash basin, plumbing for a washing machine and tumble dryer, a window and a door leading to the rear garden. On the upper floor, the master bedroom with en-suite shower room, three further bedrooms and the family bathroom are located. The master bedroom is a generous double in neutral décor with a window to the front and built-in wardrobes. This room benefits from an en-suite comprising shower cubicle with mains shower, WC and wash hand basin. The further two double bedrooms are spacious and bright, with bedroom two also benefitting from built-in wardrobes. There is also a fourth bedroom currently used as a home office. The bathroom is contemporary and stylish with a three-piece suite comprising bath, with mains shower above, WC, wash hand basin with vanity unit under.
There is an integrated single garage to the front of the house with a monobloc driveway providing further off-street parking if so desired. A pathway leads around the side of the property leading to the attractive garden which has a lovely patio area with space for table and chairs, ideal for barbeques and al fresco dining and another patio area. The remainder of the garden is laid to lawn and bounded by timber fencing.
Paterson Gardens is located within in a highly sought-after residential area in the popular West End of Hawick- a wonderful town steeped in a sense of history and tradition. Known as the Home of Cashmere, Hawick offers a multitude of varied attractions, including the Borders Textile Towerhouse, Borders Distillery, cinema, Teviotdale Leisure Centre, Vertish Hill Golf Course and the award-winning Wilton Lodge Park and is famous for its proud rugby tradition. The town boasts a number of independent shops and bistros as well as larger supermarkets and excellent schooling, and is also the venue for the famous annual Common Riding and popular Summer Festival. The area offers opportunities for walking, cycling, horse riding and fishing, and the surrounding Borders towns are easily accessible, with the Borders railway only a 25-minute drive away.
ROOM SIZES:
Lounge: 5.35m x 3.50m
Kitchen: 5.25m x 2.65m
Utility Room: 1.85m x 1.70m
Dining Room: 3.95m x 2.85m
WC: 1.95m x 0.85m
Master Bedroom: 4.90m x 3.45m
En-Suite: 2.05m x 1.90m
Bedroom 2: 3.70m x 3.45m
Bedroom 3: 4.50m x 2.55m
Bedroom 4/Office: 3.10m x 2.45m
Bathroom: 2.55m x 2.15m
Interested in this property?
Council tax
First listed
Over a month agoHawick, TD9 0DT
Marketed by
Geo Jas Oliver W.S. - Hawick 13 High Street Hawick, Roxburghshire TD9 9DHPlacebuzz mortgage repayment calculator
Monthly repayment
The Est. Mortgage is for a 25 years repayment mortgage based on a 10% deposit and a 5.5% annual interest. It is only intended as a guide. Make sure you obtain accurate figures from your lender before committing to any mortgage. Your home may be repossessed if you do not keep up repayments on a mortgage.
Hawick, TD9 0DT - Streetview
DISCLAIMER: Property descriptions and related information displayed on this page are marketing materials provided by Geo Jas Oliver W.S. - Hawick. Placebuzz does not warrant or accept any responsibility for the accuracy or completeness of the property descriptions or related information provided here and they do not constitute property particulars. Please contact Geo Jas Oliver W.S. - Hawick for full details and further information.




