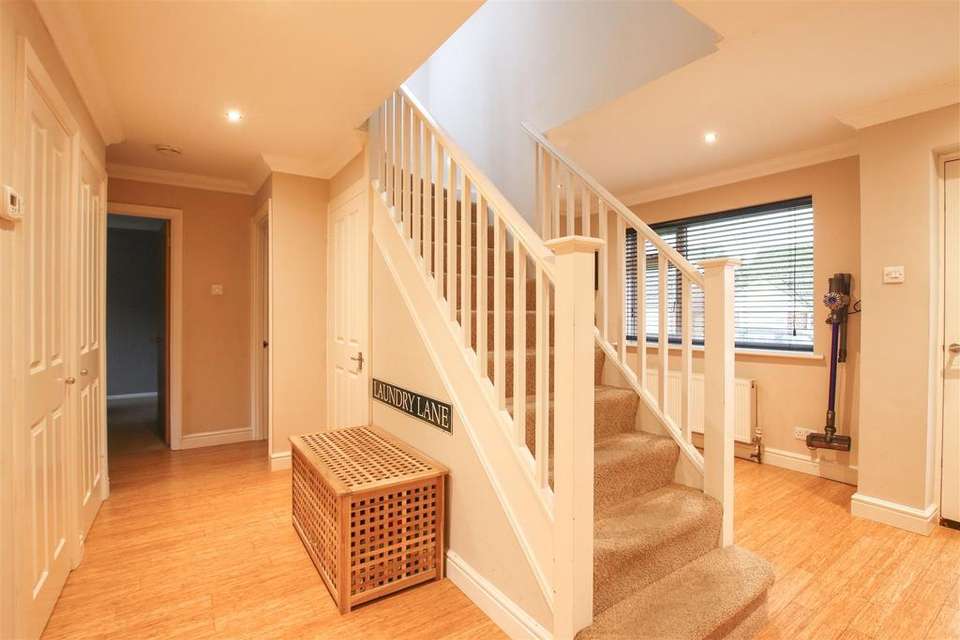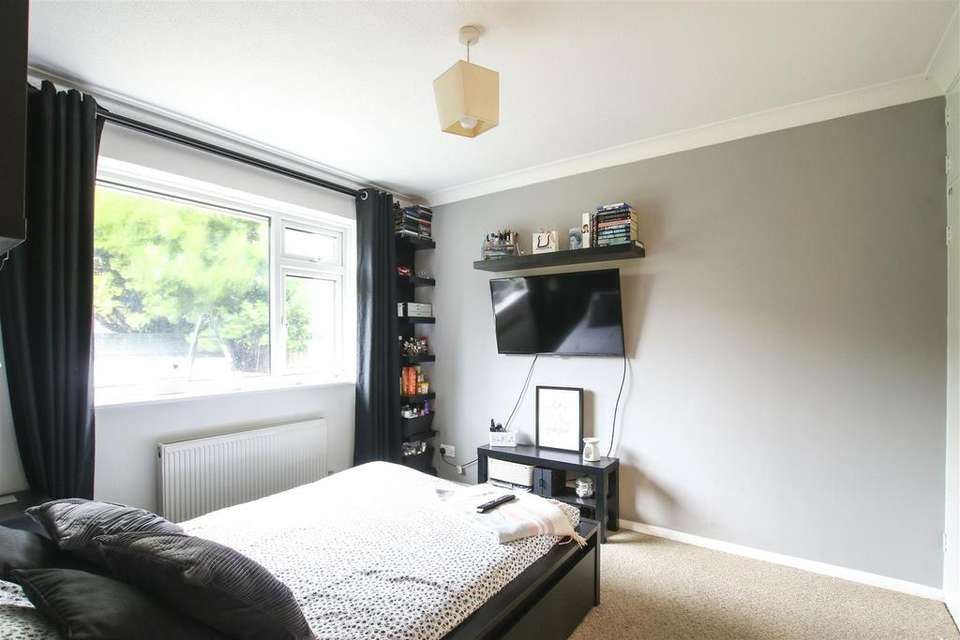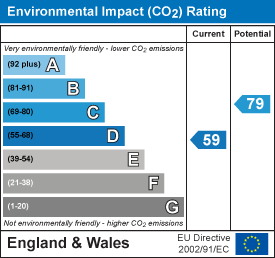4 bedroom detached house for sale
Kingsmead Way, Seaforddetached house
bedrooms
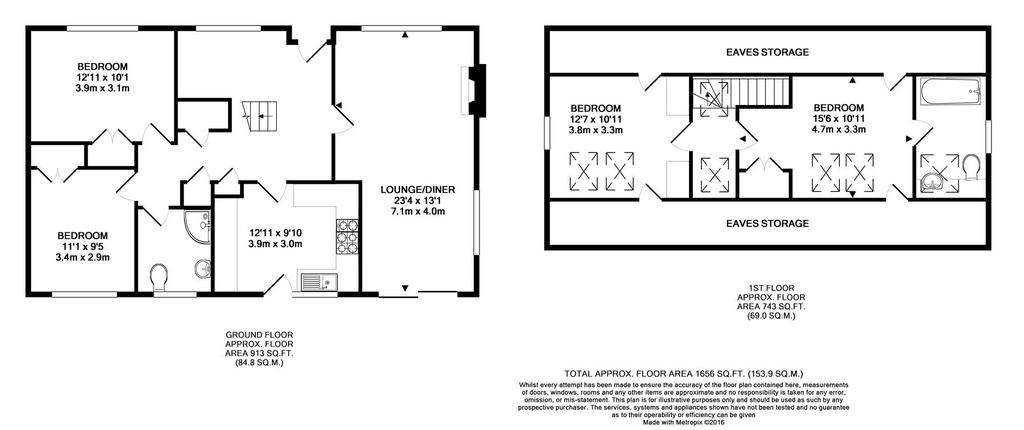
Property photos

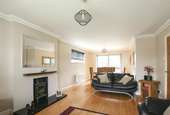


+19
Property description
The property has a double glazed entrance porch with storage and leads to the spacious, open plan hallway. The hallway has a study area with work bench and cupboards, large understairs cupboard, further storage cupboards, hardwood flooring and stairs to the first floor.
The triple aspect lounge also has solid wood flooring and an attractive fireplace with wooden mantel and gas point to side with scope for an open fire. The room has plenty of light with picture window to front, window to side and patio doors onto the rear garden.
The kitchen is fitted with a range of white units comprising single bowl, single drainer sink set into working surface with cupboards and drawers below, space for range style cooker with stainless steel extractor hood and splash back, integrated fridge and freezer, further work surface, plumbing and space for washing machine and dishwasher, concealed combination boiler, matching wall mounted units with pelmet lighting, tiled flooring and window and door to rear.
The property has a flexible layout with two generous ground floor double bedrooms with built in wardrobes and a ground floor shower room. The shower room has been refitted with a white suite comprising glazed shower cubicle with temperature controlled shower, basin with cupboard below, close coupled w/c, heated towel rail, part tiled walls and tiled flooring.
The first floor has a landing area with velux window and two double bedrooms with velux windows and extensive eaves storage. The ensuite bathroom is fitted with a white suite comprising bath, basin with cupboard below, w/c with concealed cistern, window to side and velux window.
The good size and level rear garden 60' x 60' has a large patio area, lawn, mature bushes and trees, garden store, outside tap and side access. The front garden is open plan and laid to lawn, the driveway provides off road parking and the garage has power, lighting and courtesy door to rear.
Please Note - NB. in accordance with the 'estate agents act 1979' we are obliged to inform all interested parties that this property is owned by a relative of an employee of Phillip Mann Estate Agents.
The triple aspect lounge also has solid wood flooring and an attractive fireplace with wooden mantel and gas point to side with scope for an open fire. The room has plenty of light with picture window to front, window to side and patio doors onto the rear garden.
The kitchen is fitted with a range of white units comprising single bowl, single drainer sink set into working surface with cupboards and drawers below, space for range style cooker with stainless steel extractor hood and splash back, integrated fridge and freezer, further work surface, plumbing and space for washing machine and dishwasher, concealed combination boiler, matching wall mounted units with pelmet lighting, tiled flooring and window and door to rear.
The property has a flexible layout with two generous ground floor double bedrooms with built in wardrobes and a ground floor shower room. The shower room has been refitted with a white suite comprising glazed shower cubicle with temperature controlled shower, basin with cupboard below, close coupled w/c, heated towel rail, part tiled walls and tiled flooring.
The first floor has a landing area with velux window and two double bedrooms with velux windows and extensive eaves storage. The ensuite bathroom is fitted with a white suite comprising bath, basin with cupboard below, w/c with concealed cistern, window to side and velux window.
The good size and level rear garden 60' x 60' has a large patio area, lawn, mature bushes and trees, garden store, outside tap and side access. The front garden is open plan and laid to lawn, the driveway provides off road parking and the garage has power, lighting and courtesy door to rear.
Please Note - NB. in accordance with the 'estate agents act 1979' we are obliged to inform all interested parties that this property is owned by a relative of an employee of Phillip Mann Estate Agents.
Interested in this property?
Council tax
First listed
Last weekEnergy Performance Certificate
Kingsmead Way, Seaford
Marketed by
Phillip Mann - Seaford 1-3 Dane Road, Seaford, BN25 1LGPlacebuzz mortgage repayment calculator
Monthly repayment
The Est. Mortgage is for a 25 years repayment mortgage based on a 10% deposit and a 5.5% annual interest. It is only intended as a guide. Make sure you obtain accurate figures from your lender before committing to any mortgage. Your home may be repossessed if you do not keep up repayments on a mortgage.
Kingsmead Way, Seaford - Streetview
DISCLAIMER: Property descriptions and related information displayed on this page are marketing materials provided by Phillip Mann - Seaford. Placebuzz does not warrant or accept any responsibility for the accuracy or completeness of the property descriptions or related information provided here and they do not constitute property particulars. Please contact Phillip Mann - Seaford for full details and further information.





