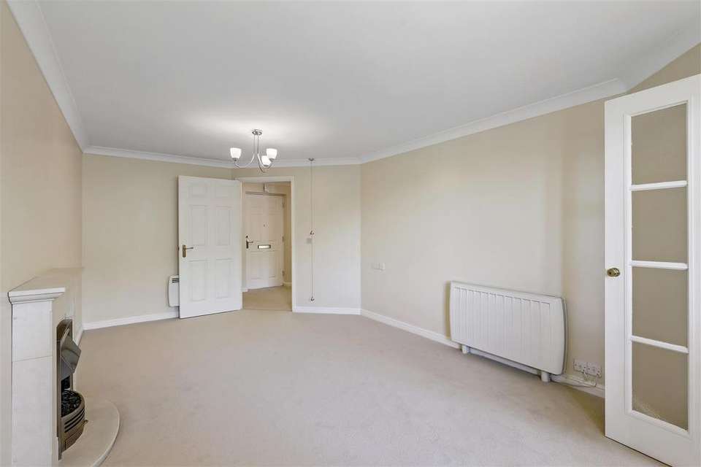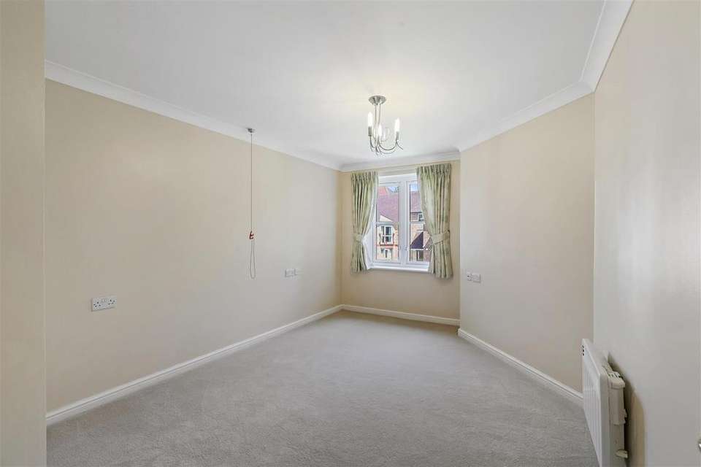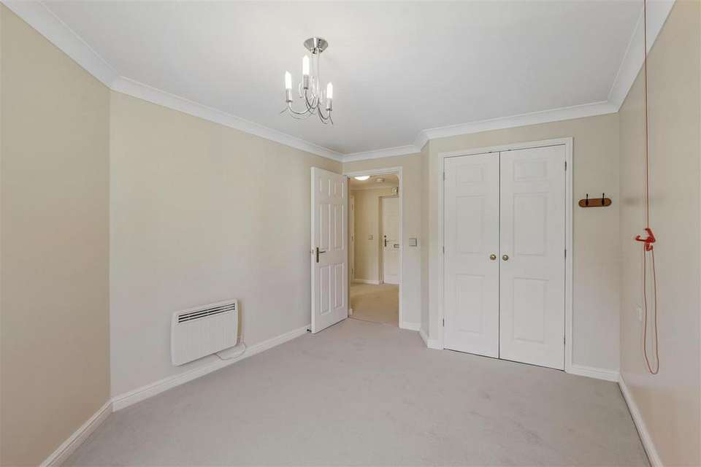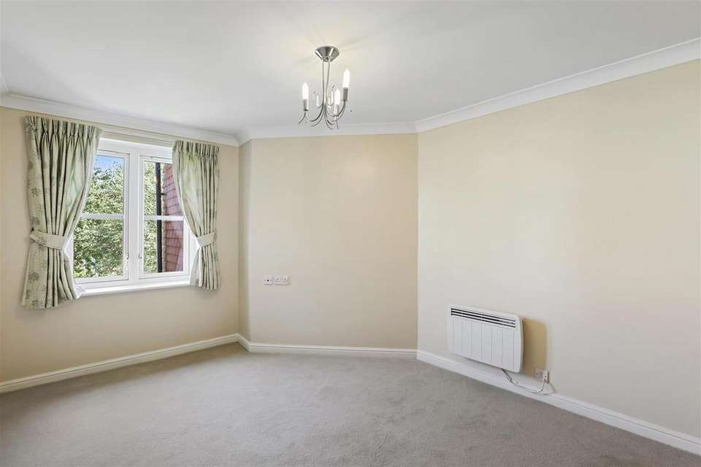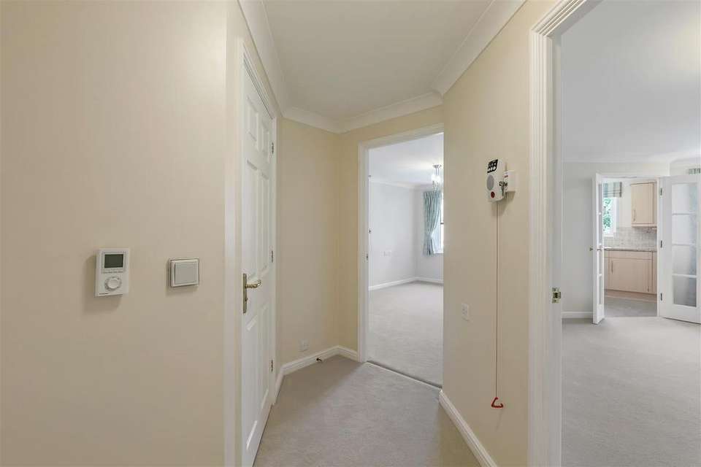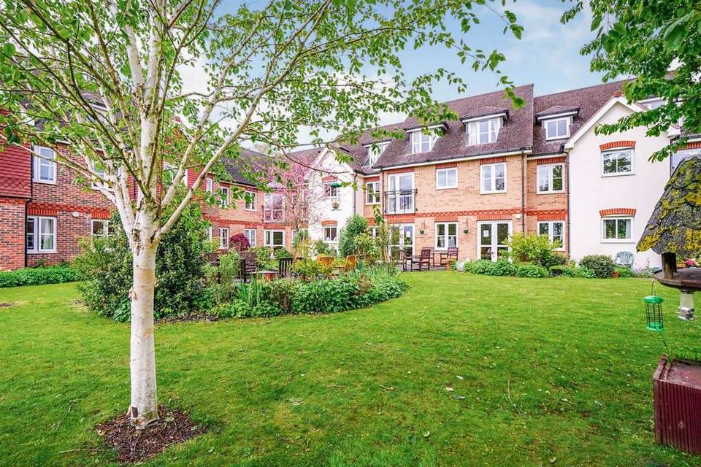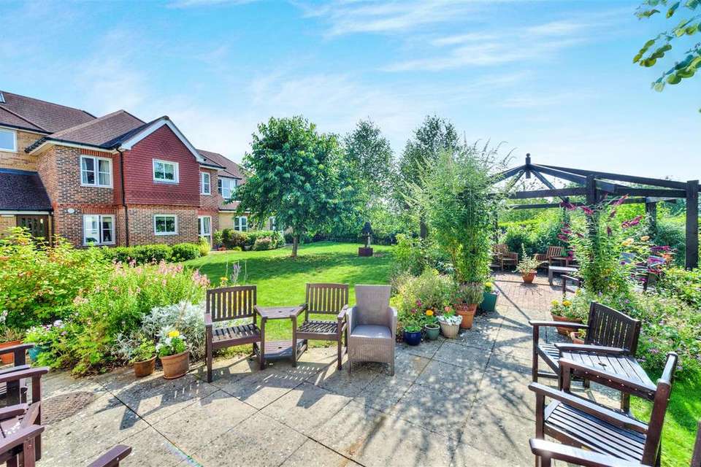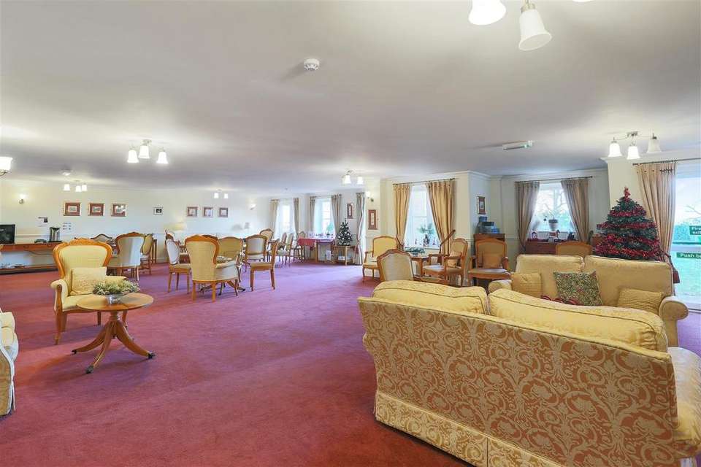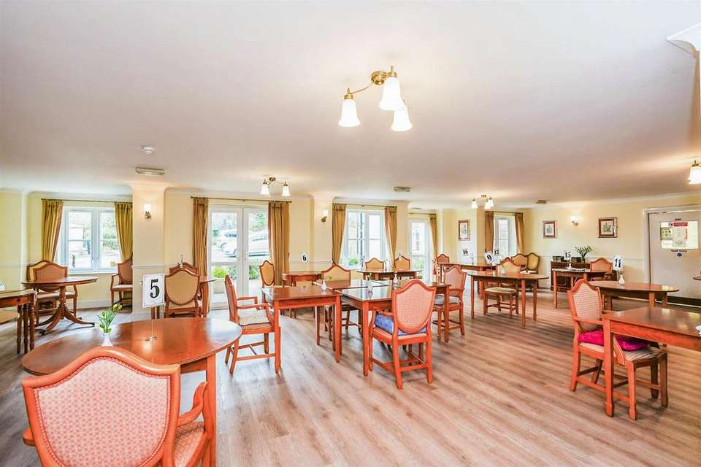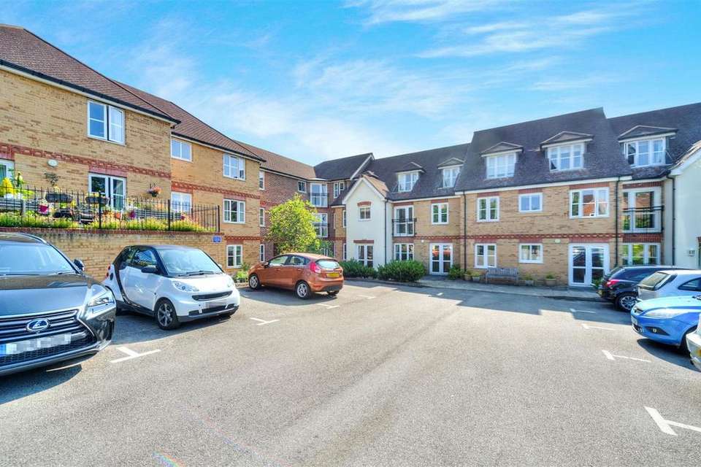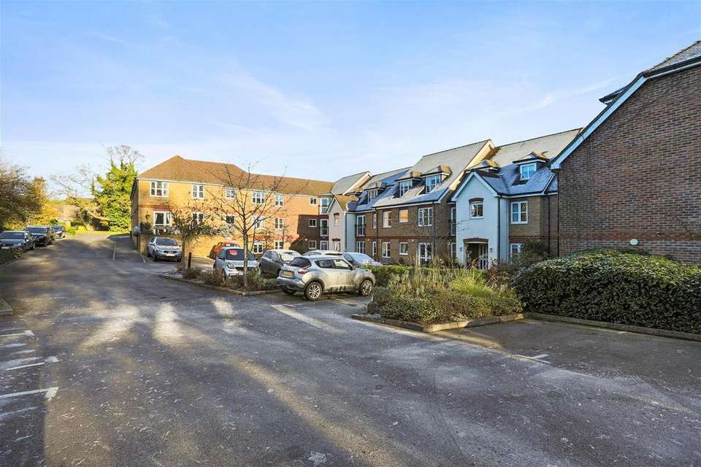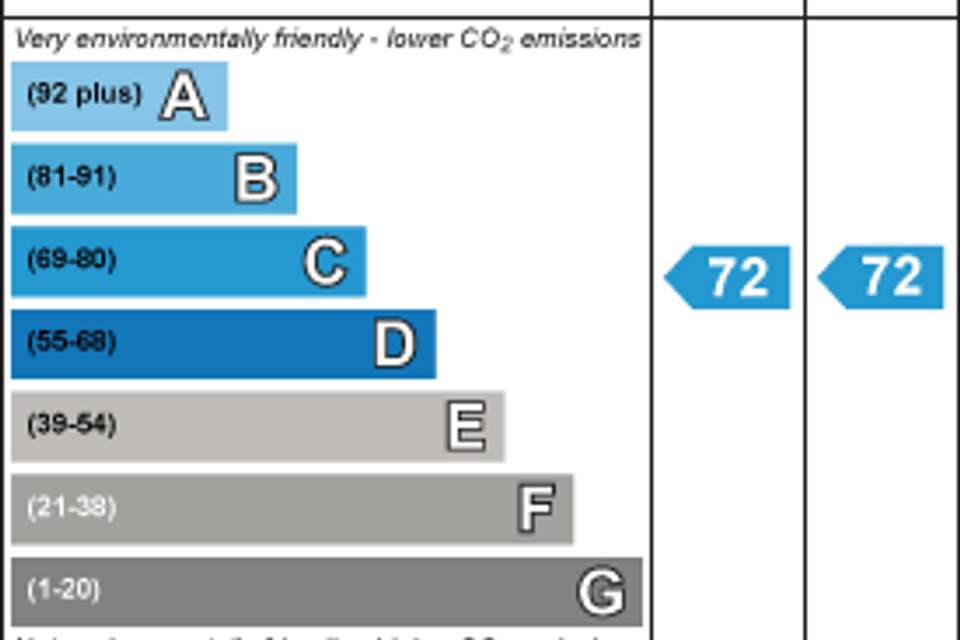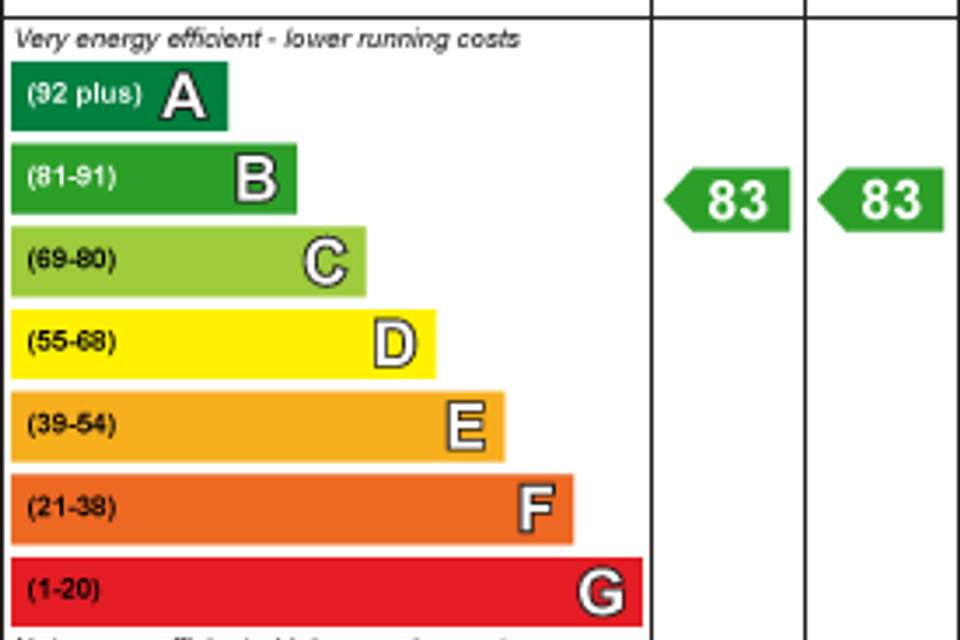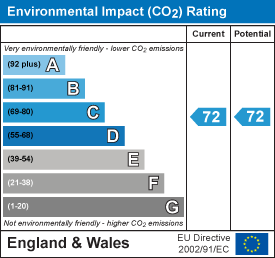1 bedroom flat for sale
Buckingham Road, Brackleyflat
bedroom
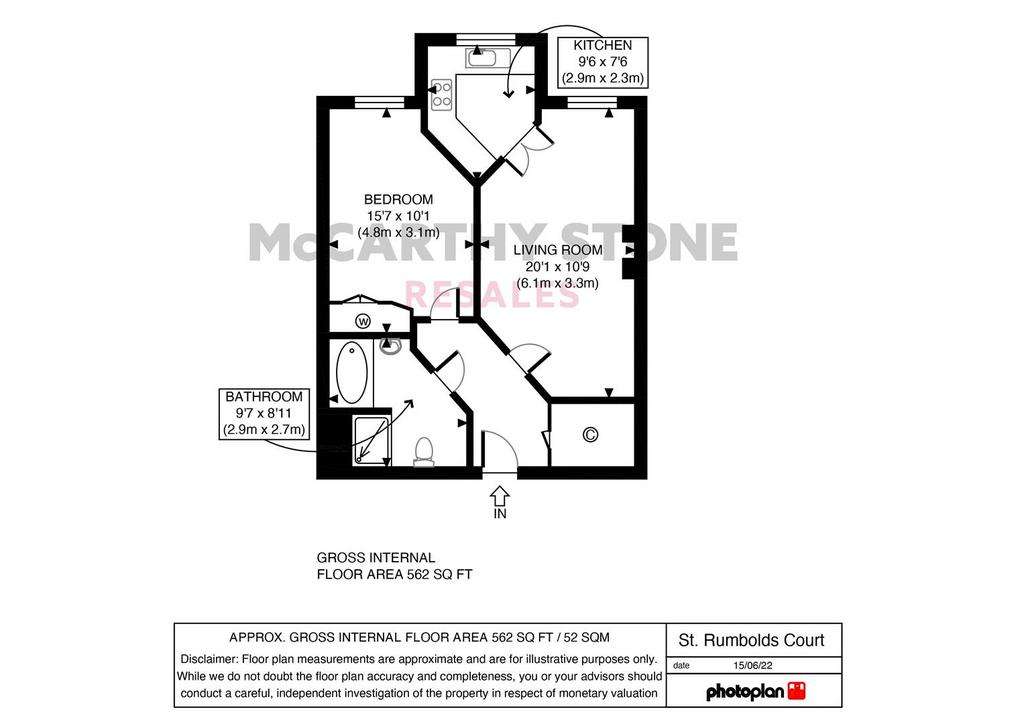
Property photos

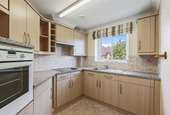
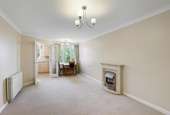

+14
Property description
Fabulous one bedroom MCCARTHY STONE retirement apartment OVERLOOKING THE IDYLIC COMMUNAL GARDENS. The apartment is RECENTLY DECORATED and has had new carpets fitted. Modern kitchen, double bedroom and a contemporary bath/wet room completes this lovely apartment.
The development has EXCELLENT COMMUNAL FACILITIES including an on-site restaurant, landscaped gardens, function room and communal lounge where SOCIAL EVENTS take place.
St Rumbolds Court - This picturesque development, St Rumbolds Court, has been built by McCarthy & Stone and is purposely designed to provide suitable surroundings to live a independent retirement. Situated on the outskirts of the pretty market town of Brackley, you have the best of both worlds as it's away from the noise of the main roads, yet within easy reach of road links. Brackley offers a variety of supermarkets, including Waitrose, Sainsbury's and Tesco and independent shops, bars and restaurants. There's plenty to explore further afield, Oxford, Milton Keyes and Northampton are within easy reach. You can enjoy a day out at either Towcester race course or home of F1, Silverstone, just a short drive away.
The Estate Manager and team are on hand to manage the day to day running of the development and attend to any queries you may have. For your reassurance the development has 24-Hour on-site staffing, secure camera entry systems and 24-Hour emergency call system provided by a personal pendant with static call points in communal areas and apartments.
For added convenience there is an onsite table service restaurant with freshly cooked meals served daily. The development boasts landscaped gardens and a communal lounge, fitted with audio visual equipment and WiFi, is a superb venue for socialising with friends and family. Lifts to all floors and on site laundry room.
If your guests have travelled from afar, they can extend their stay by booking into the development Guest Suite (usually for a fee of £25 per night - subject to availability).
Apartment Overview - A bright and spacious apartment, situated in at the end of the corridor, providing a peaceful location. The lounge boasts a lovely view of the communal gardens and has enough space for a dining table. The modern kitchen has built in appliances, the double bedroom has bespoke fitted wardrobes in addition to the standard wardrobes, providing plenty of storage space and the bathroom has a level entry shower cubicle as well as a separate bath. The apartment has recently been redecorated with a new boiler with a five year warranty and new carpets. This apartment has no other apartment above it.
Entrance Hall - Front door with spy hole leads into the entrance hall. Door to walk in airing/storage cupboard. Wall mounted emergency intercom and security door entry system. Emergency pull-cord. Other doors leading to bath/wet room, bedroom and living room.
Living Room - Bright and spacious living room with views overlooking the developments tremendous communal gardens. The room provides ample space for dining, ideal positioned in front of the window.
Kitchen - Modern fitted kitchen with a range of base and wall cupboards and drawers with a modern roll top work surface tiling over. Integrated fridge and freezer. Easy access mid level oven. Four ringed hob with extractor hood above. Electrically operated double glazed window positioned above the single drainer sink unit with mixer tap. Ceiling lights.
Bedroom - A bright and spacious bedroom with a double glazed garden facing window. Bespoke built-in wardrobes. Central light fitting. TV and telephone points. Power points, static emergency call point.
Bath/Wet Room - A purpose built wet room, with non slip safety flooring, equipped with vanity unit with inset wash hand basin, fitted mirror and shaver point, WC, bath, separate shower, wall mounted heated towel rail, static emergency pull cord.
Ground Rent - Ground rent: £435 per annum
Ground rent review: 1st June 2023
Service Charge - . 24-Hour on-site staffing
. One hour weekly domestic assistance
. Cleaning of communal windows
. Water rates for communal areas and apartments
. Electricity, heating, lighting and power to communal areas
. 24 hour emergency call system
. Upkeep of gardens and grounds
. Repairs and maintenance to the interior and exterior communal areas
. Contingency fund including internal and external redecoration of communal areas
. Buildings insurance
The Service charge does not cover external costs such as your Council Tax, electricity or TV. To find out more about the service charges please contact your Property Consultant or Estate Manager.
Service charge: £7,743.00 per annum (up to financial year end 31/08/2024).
Lease Info. - Lease: 125 years from 1st June 2008
Additional Information & Services - . Superfast Fibre Broadband available
. Mains water and electricity
. Electric room heating
. Mains drainage
The development has EXCELLENT COMMUNAL FACILITIES including an on-site restaurant, landscaped gardens, function room and communal lounge where SOCIAL EVENTS take place.
St Rumbolds Court - This picturesque development, St Rumbolds Court, has been built by McCarthy & Stone and is purposely designed to provide suitable surroundings to live a independent retirement. Situated on the outskirts of the pretty market town of Brackley, you have the best of both worlds as it's away from the noise of the main roads, yet within easy reach of road links. Brackley offers a variety of supermarkets, including Waitrose, Sainsbury's and Tesco and independent shops, bars and restaurants. There's plenty to explore further afield, Oxford, Milton Keyes and Northampton are within easy reach. You can enjoy a day out at either Towcester race course or home of F1, Silverstone, just a short drive away.
The Estate Manager and team are on hand to manage the day to day running of the development and attend to any queries you may have. For your reassurance the development has 24-Hour on-site staffing, secure camera entry systems and 24-Hour emergency call system provided by a personal pendant with static call points in communal areas and apartments.
For added convenience there is an onsite table service restaurant with freshly cooked meals served daily. The development boasts landscaped gardens and a communal lounge, fitted with audio visual equipment and WiFi, is a superb venue for socialising with friends and family. Lifts to all floors and on site laundry room.
If your guests have travelled from afar, they can extend their stay by booking into the development Guest Suite (usually for a fee of £25 per night - subject to availability).
Apartment Overview - A bright and spacious apartment, situated in at the end of the corridor, providing a peaceful location. The lounge boasts a lovely view of the communal gardens and has enough space for a dining table. The modern kitchen has built in appliances, the double bedroom has bespoke fitted wardrobes in addition to the standard wardrobes, providing plenty of storage space and the bathroom has a level entry shower cubicle as well as a separate bath. The apartment has recently been redecorated with a new boiler with a five year warranty and new carpets. This apartment has no other apartment above it.
Entrance Hall - Front door with spy hole leads into the entrance hall. Door to walk in airing/storage cupboard. Wall mounted emergency intercom and security door entry system. Emergency pull-cord. Other doors leading to bath/wet room, bedroom and living room.
Living Room - Bright and spacious living room with views overlooking the developments tremendous communal gardens. The room provides ample space for dining, ideal positioned in front of the window.
Kitchen - Modern fitted kitchen with a range of base and wall cupboards and drawers with a modern roll top work surface tiling over. Integrated fridge and freezer. Easy access mid level oven. Four ringed hob with extractor hood above. Electrically operated double glazed window positioned above the single drainer sink unit with mixer tap. Ceiling lights.
Bedroom - A bright and spacious bedroom with a double glazed garden facing window. Bespoke built-in wardrobes. Central light fitting. TV and telephone points. Power points, static emergency call point.
Bath/Wet Room - A purpose built wet room, with non slip safety flooring, equipped with vanity unit with inset wash hand basin, fitted mirror and shaver point, WC, bath, separate shower, wall mounted heated towel rail, static emergency pull cord.
Ground Rent - Ground rent: £435 per annum
Ground rent review: 1st June 2023
Service Charge - . 24-Hour on-site staffing
. One hour weekly domestic assistance
. Cleaning of communal windows
. Water rates for communal areas and apartments
. Electricity, heating, lighting and power to communal areas
. 24 hour emergency call system
. Upkeep of gardens and grounds
. Repairs and maintenance to the interior and exterior communal areas
. Contingency fund including internal and external redecoration of communal areas
. Buildings insurance
The Service charge does not cover external costs such as your Council Tax, electricity or TV. To find out more about the service charges please contact your Property Consultant or Estate Manager.
Service charge: £7,743.00 per annum (up to financial year end 31/08/2024).
Lease Info. - Lease: 125 years from 1st June 2008
Additional Information & Services - . Superfast Fibre Broadband available
. Mains water and electricity
. Electric room heating
. Mains drainage
Interested in this property?
Council tax
First listed
Over a month agoEnergy Performance Certificate
Buckingham Road, Brackley
Marketed by
McCarthy Stone - Resales 4th Floor, 100 Holdenhurst Road Bournemouth BH8 8AQPlacebuzz mortgage repayment calculator
Monthly repayment
The Est. Mortgage is for a 25 years repayment mortgage based on a 10% deposit and a 5.5% annual interest. It is only intended as a guide. Make sure you obtain accurate figures from your lender before committing to any mortgage. Your home may be repossessed if you do not keep up repayments on a mortgage.
Buckingham Road, Brackley - Streetview
DISCLAIMER: Property descriptions and related information displayed on this page are marketing materials provided by McCarthy Stone - Resales. Placebuzz does not warrant or accept any responsibility for the accuracy or completeness of the property descriptions or related information provided here and they do not constitute property particulars. Please contact McCarthy Stone - Resales for full details and further information.




