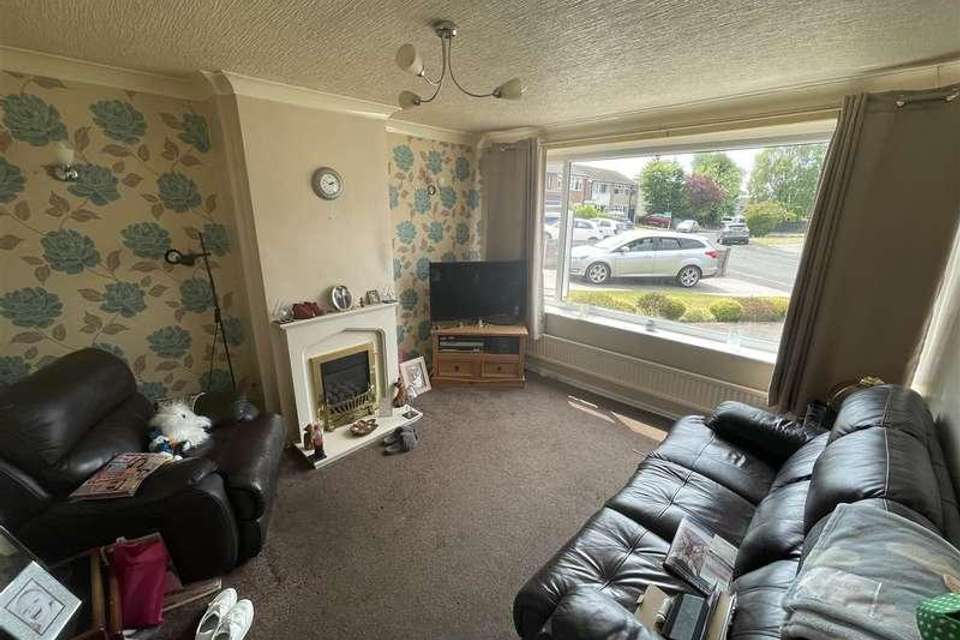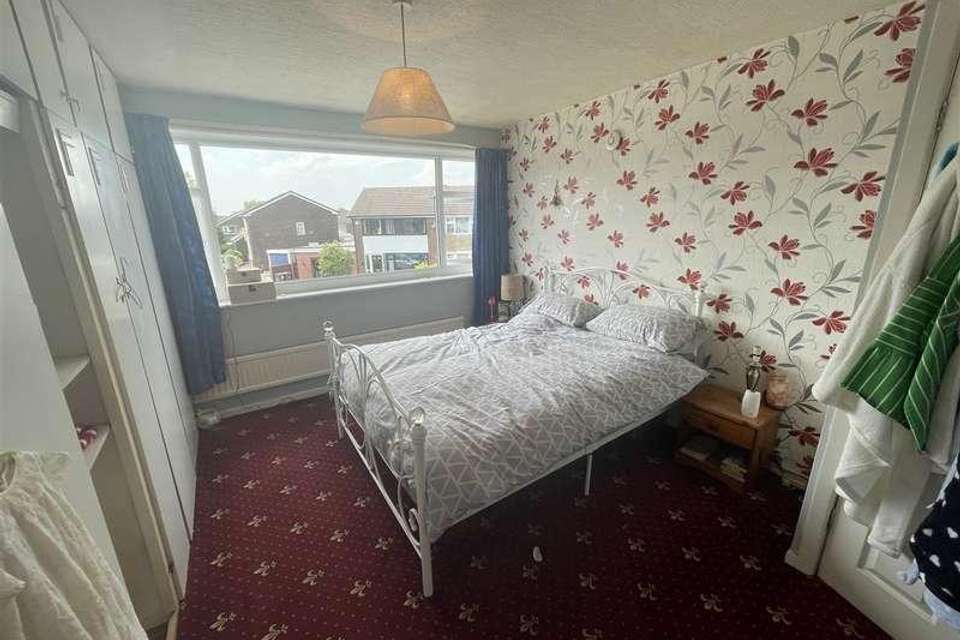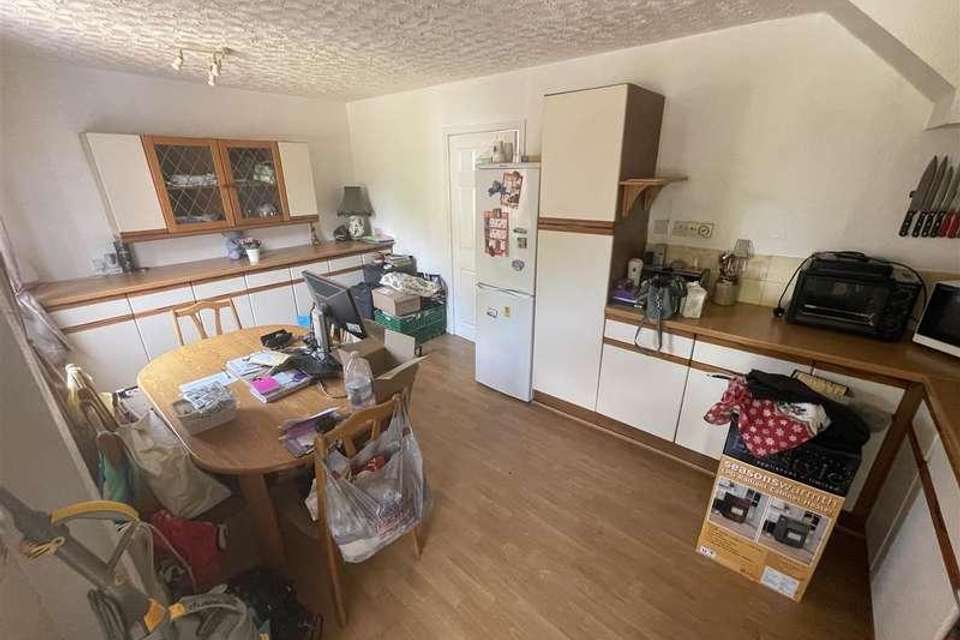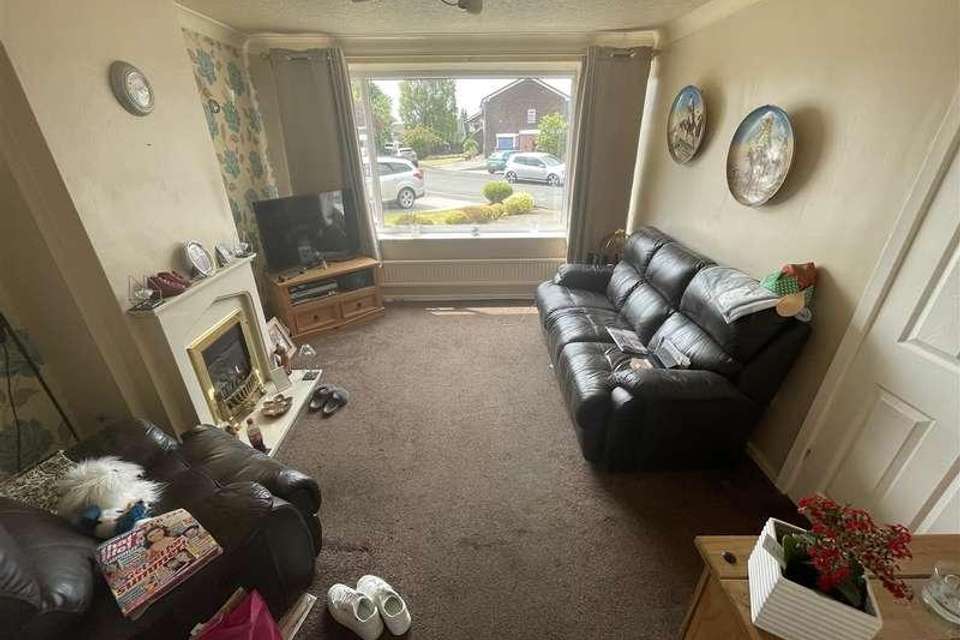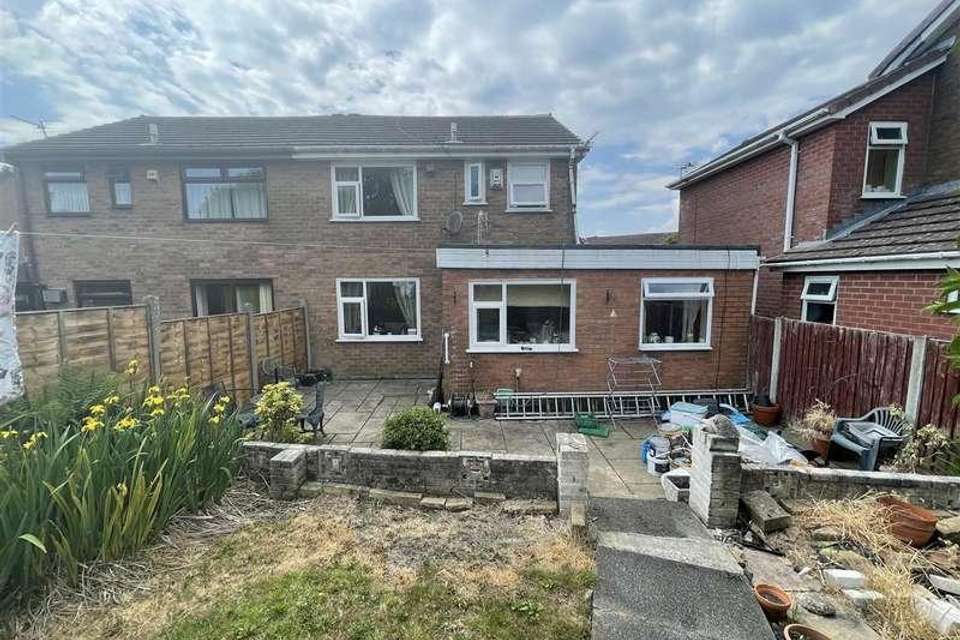3 bedroom semi-detached house for sale
Adlington, PR6semi-detached house
bedrooms
Property photos



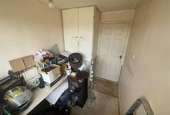
+20
Property description
Wynn and Walker Estates have the pleasure of offering for sale this larger than average three bedroom semi detached house, on the must sought after Thirlmere Close, Adlington. Thirlmere Close, situated off Sutton Lane really has a lot to offer in terms of location, offering great schools, parks and all of Adlingtons local amenities, Thirlmere Close really does have it all. On approach your greeted by a large driveway, suitable for three cars and access to a adjoined garage. As you enter the property there is an entrance vestibule that leads in a open main hallway from which you access the upstairs of the property. Progressing downstairs you enter a spacious light main living room, which looks onto the driveway via a large bay fronted window. Moving further on, a large l shaped dated kitchen awaits, which is big enough o house a dining table and a further reception room to the rear. Moving upstairs there are two good sized bedrooms and a third single bedroom which is currently used as office space. The modern family bathroom is also upstairs and has a stunning three piece bathroom suite, consisting of W/C, sink and walk in shower. Externally to the rear there is a large garden which expands approximately 30 feet to the rear, which has an incredible amount of potential. Thirlmere Close is an exciting opportunity for anyone looking for a renovation project. Positioned perfectly on a quiet cul-de-sac perfect for growing families, but also a short walk into the centre of Adlington and also up into Rivington an Anglezarke. This property is definitely not one to be missed. Freehold, Council Tax Rating C at the time of marketing. Rear Garden subject to leasehold ?12.50 per yearEntrance Hallway One ceiling light point, access to upstairs situated here.Reception Room One 3.80m x 3.65mKitchen 4.26m x 3.04mReception Room Two 3.51m (11'6') x 2.21m (7'3')One ceiling light point, one rear facing UPVC double glazed window, one wall mounted radiator.Landing One ceiling light point, one side facing UPVc double glazed frosted glass window.Bedroom One 3.99m (13'1') x 2.82m (9'3')One ceiling light point, one wall mounted radiator, one front facing UPVC double glazed window, floor to ceiling integrated wardrobe units.Bedroom Two 3.00m (9'10') x 2.82m (9'3')One ceiling light point, one wall mounted radiator, one rear facing UPVC double glazed window.Bedroom Three 3.00m (9'10') x 1.60m (5'3')One ceiling light point, one wall mounted radiator, one frotn facing UPVC double glazed window.Bathroom 2.44m (8'0') x 2.36m (7'9')Three piece family bathroom suite consisting of low level flush W/C, sink with single chrome mixer tap and under cabinet, shower enclosed with glass screen with over head chrome shower attachment. One ceiling light point, one wall mounted towel radiator, two rear facing UPVC double glazed frosted glass window, tiled throughout.Rear Garden Patio area to the front leading to a lawn with further land to the rear which was previously used for a greenhouse, raised beds and a shed.
Interested in this property?
Council tax
First listed
Over a month agoAdlington, PR6
Marketed by
Wynn & Walker Estates 166 Chorley road,Adlington,Chorley,PR6 9LQCall agent on 01257 367 475
Placebuzz mortgage repayment calculator
Monthly repayment
The Est. Mortgage is for a 25 years repayment mortgage based on a 10% deposit and a 5.5% annual interest. It is only intended as a guide. Make sure you obtain accurate figures from your lender before committing to any mortgage. Your home may be repossessed if you do not keep up repayments on a mortgage.
Adlington, PR6 - Streetview
DISCLAIMER: Property descriptions and related information displayed on this page are marketing materials provided by Wynn & Walker Estates. Placebuzz does not warrant or accept any responsibility for the accuracy or completeness of the property descriptions or related information provided here and they do not constitute property particulars. Please contact Wynn & Walker Estates for full details and further information.






