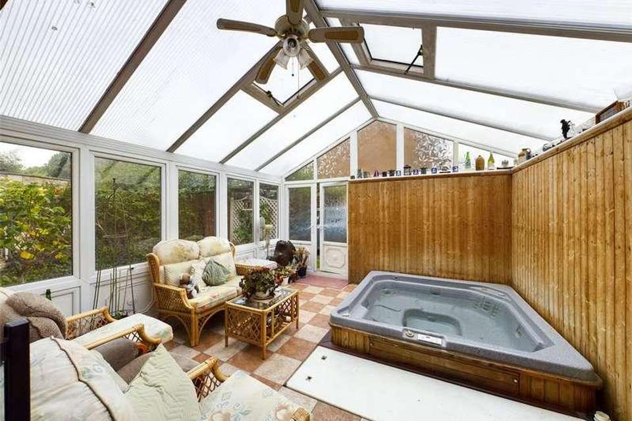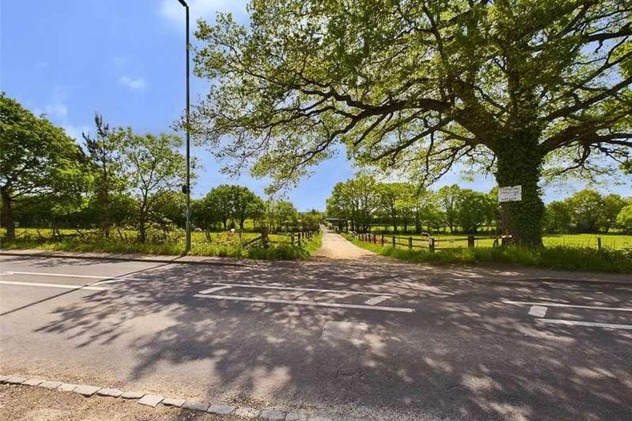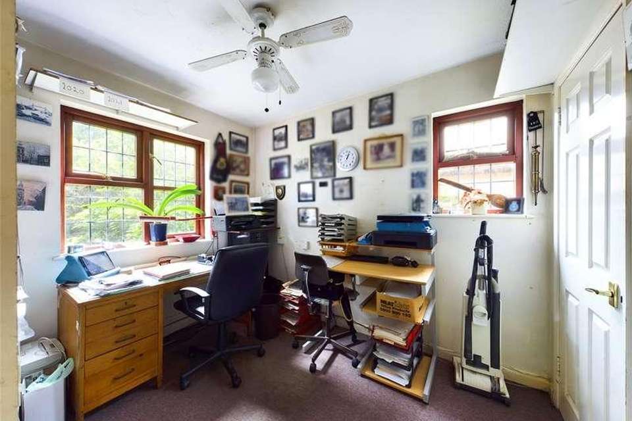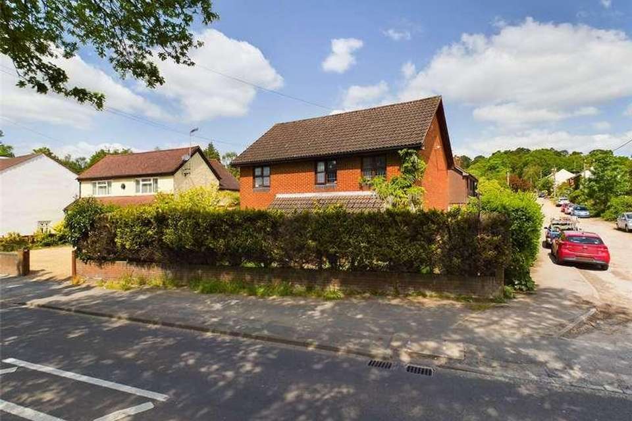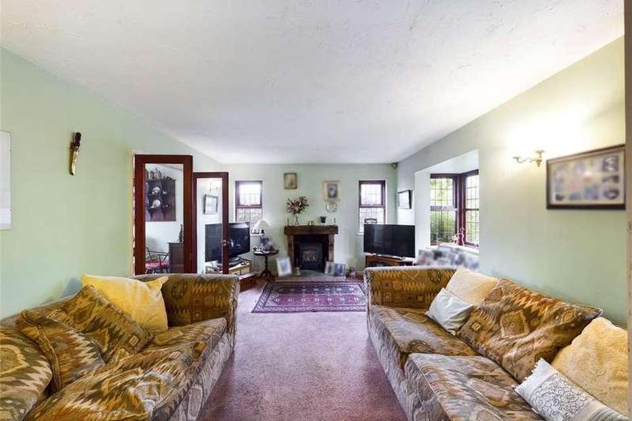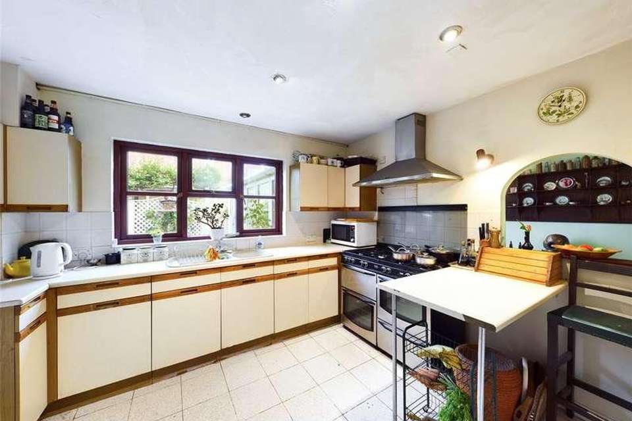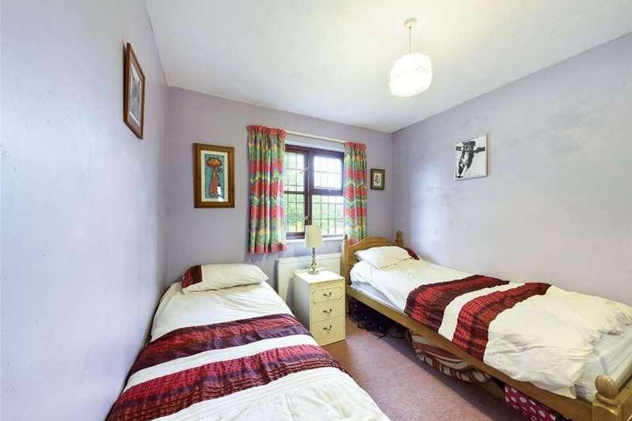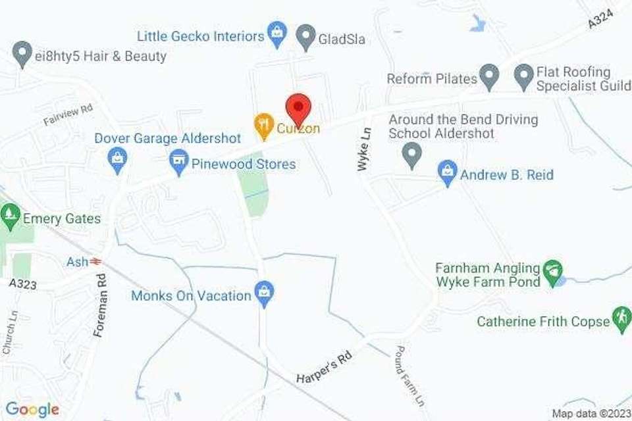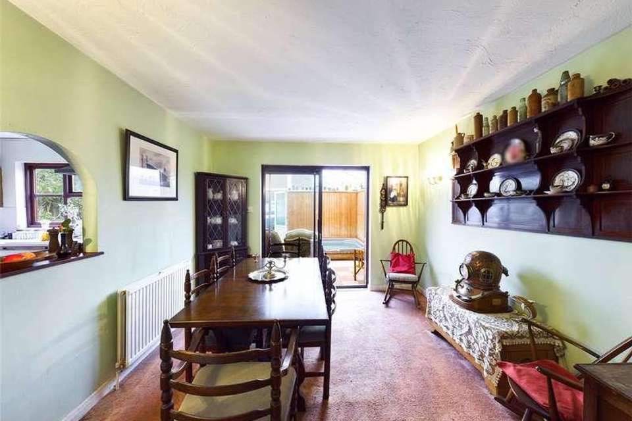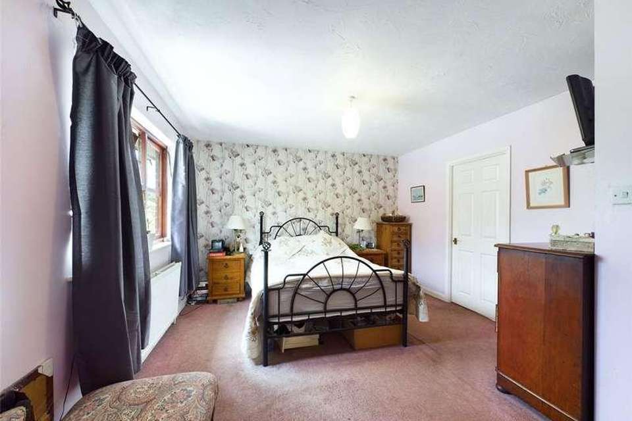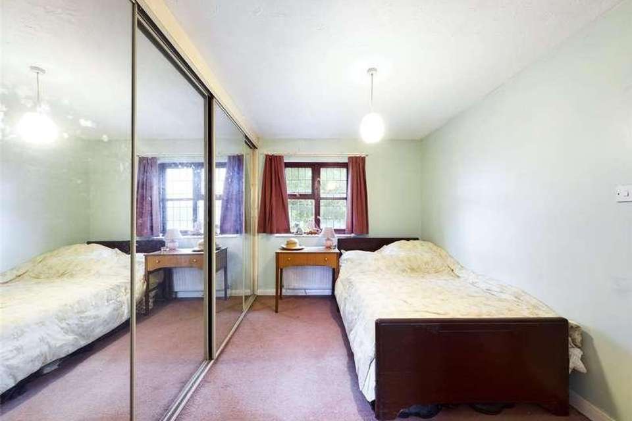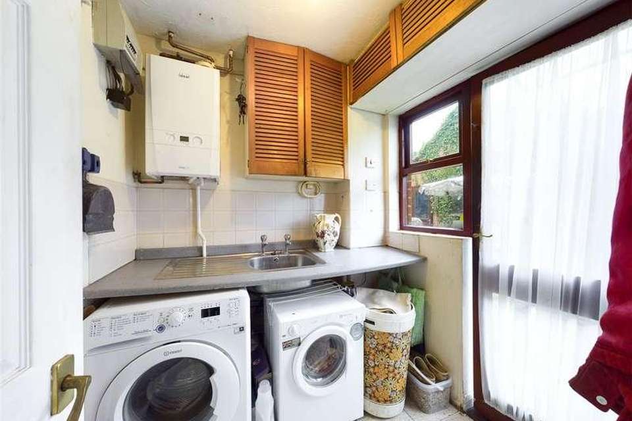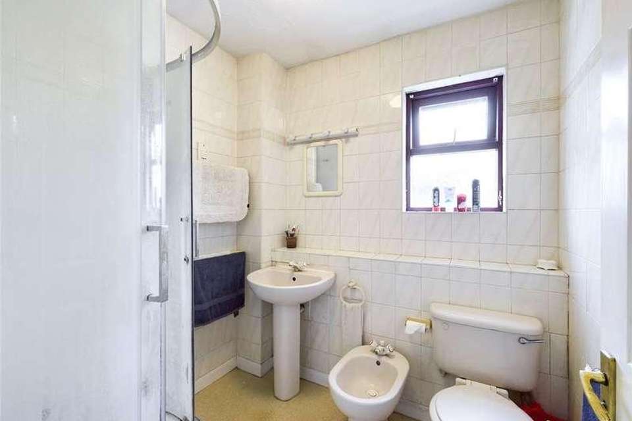4 bedroom property for sale
Surrey, GU12property
bedrooms
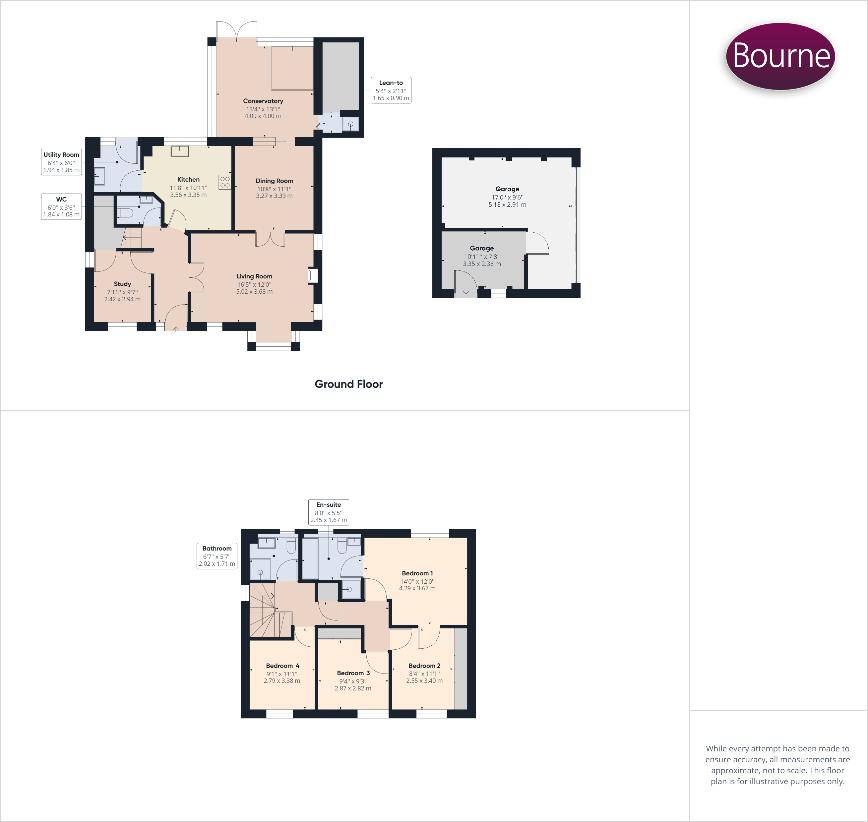
Property photos

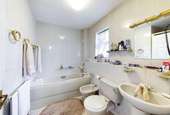
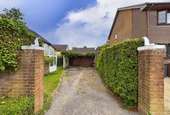
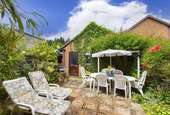
+13
Property description
Bourne Estate Agents are pleased to introduce to the market this spacious, four-bedroom family home, situated on the border of Ash and Normandy, has to be seen to be appreciated. The property has been treasured as a family home for many years and is just waiting for a new family to put their own stamp on it and love it as their own. To the front of the property, you will find a charming entrance, with a lawn area, surrounded by greenery. As you enter the property, you will see a spacious and light hallway. The lounge is also of a substantial size and includes a fireplace. You will find that the room is extremely bright, as the windows are of a good size. It also benefits from the natural light coming from the conservatory, as does the rest of the ground floor. Leading through the property, there is a generous dining room, fitted with a charming serving hatch from the kitchen. The kitchen is also very bright and airy and provides access to the utility room. The utility room leads out to the garden. Continuing through the back of the property, you will find the conservatory, equipped with a built-in, sunken Jacuzzi. Just to the right, there is an addition that was originally built to become a sauna with a shower just next to this. It is now being used as a lean-to. The space can still be used as a sauna, as it includes a floor drain and tiles. This level also includes an office to the front of the property, which provides more storage. There is also a ground floor W/C. The first floor has four bedrooms, flooded with natural light. Just at the top of the stairs, there is a Family Shower-room. Three of the bedrooms have large built-in mirrored wardrobes. The principal room is joined with bedroom two, offering a large family bedroom, which could be altered to become two separate rooms or one big room. The principal bedroom also offers a four-piece en-suite. To the rear of the property, you will find a wrap-around garden which hugs the house. The garden Is truly deceptive, with a lawned area leading from the conservatory, you are also presented with a small area beside the home, which is laid to lawn and includes a brick-built Barbeque. The garage is located to the rear, and the off-street parking/driveway is Just beside the rear of the house, which can be accessed from the road. There is also a paved patio/seating area. Council Tax Band: E EPC Rating: C
Interested in this property?
Council tax
First listed
3 weeks agoSurrey, GU12
Marketed by
Bourne Estate Agents 244 Shawfield Road,Ash Vale,Surrey,GU12 5DJCall agent on 01252 560838
Placebuzz mortgage repayment calculator
Monthly repayment
The Est. Mortgage is for a 25 years repayment mortgage based on a 10% deposit and a 5.5% annual interest. It is only intended as a guide. Make sure you obtain accurate figures from your lender before committing to any mortgage. Your home may be repossessed if you do not keep up repayments on a mortgage.
Surrey, GU12 - Streetview
DISCLAIMER: Property descriptions and related information displayed on this page are marketing materials provided by Bourne Estate Agents. Placebuzz does not warrant or accept any responsibility for the accuracy or completeness of the property descriptions or related information provided here and they do not constitute property particulars. Please contact Bourne Estate Agents for full details and further information.





