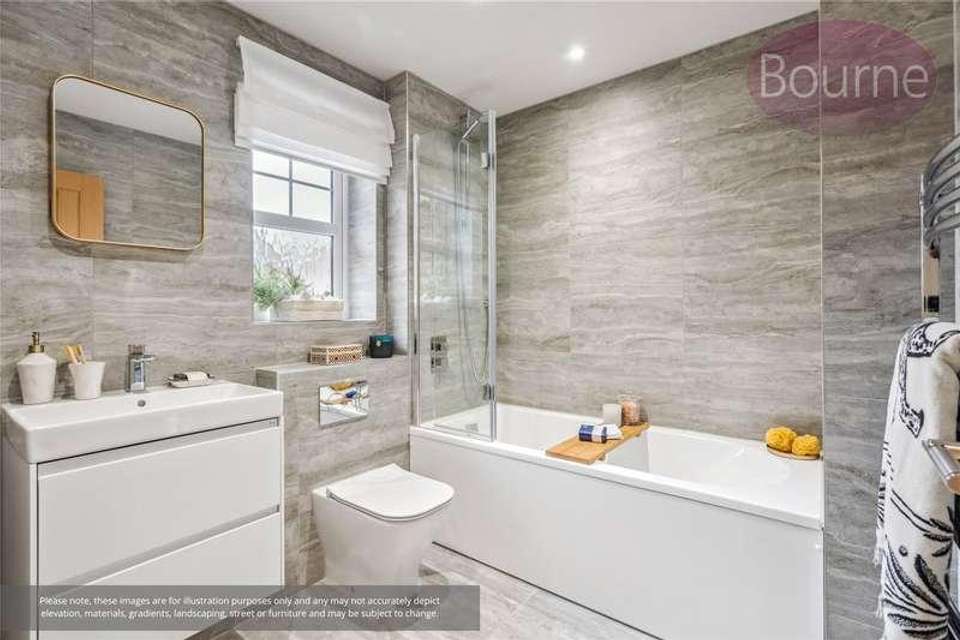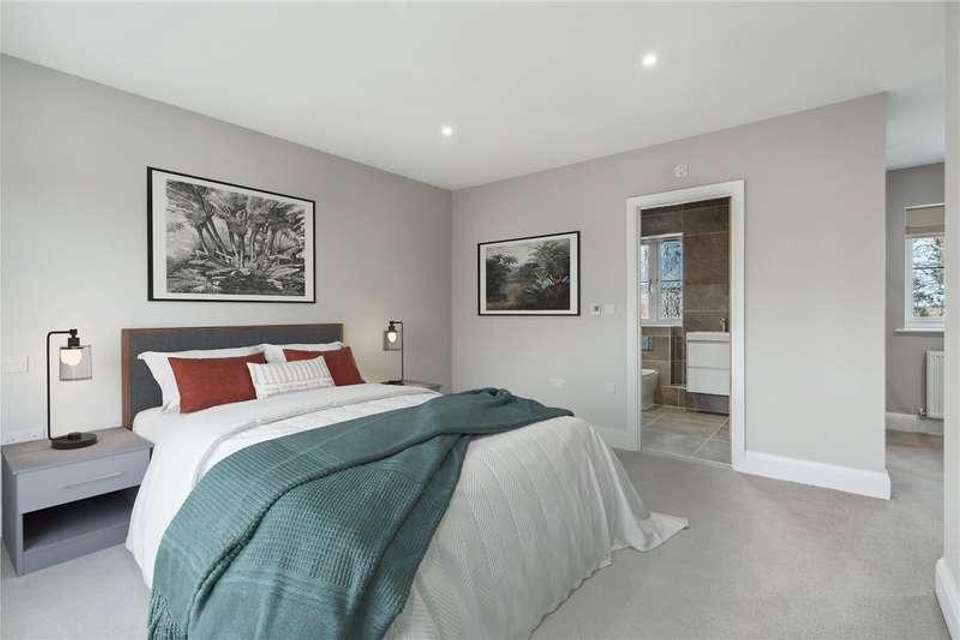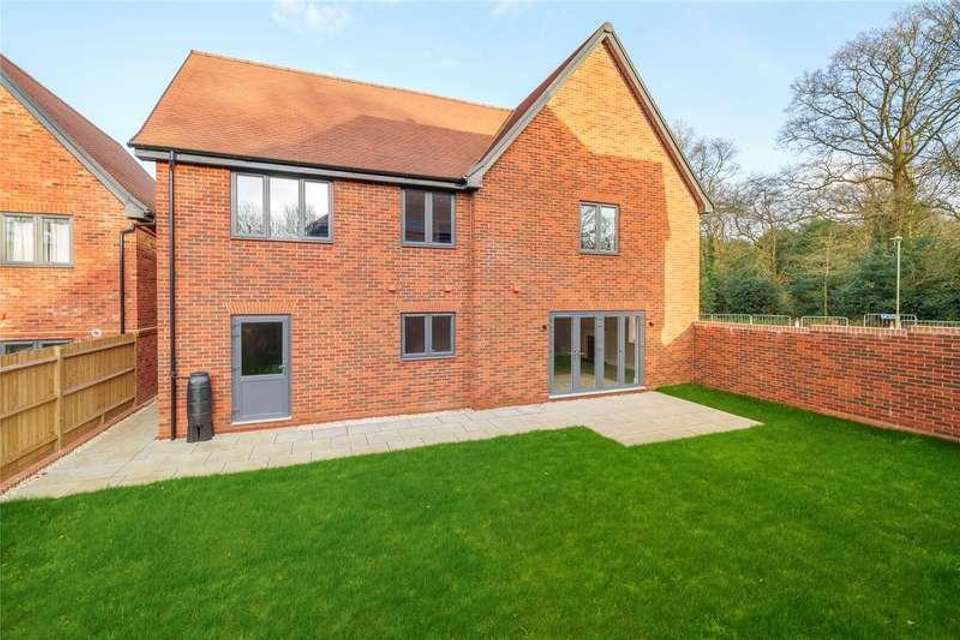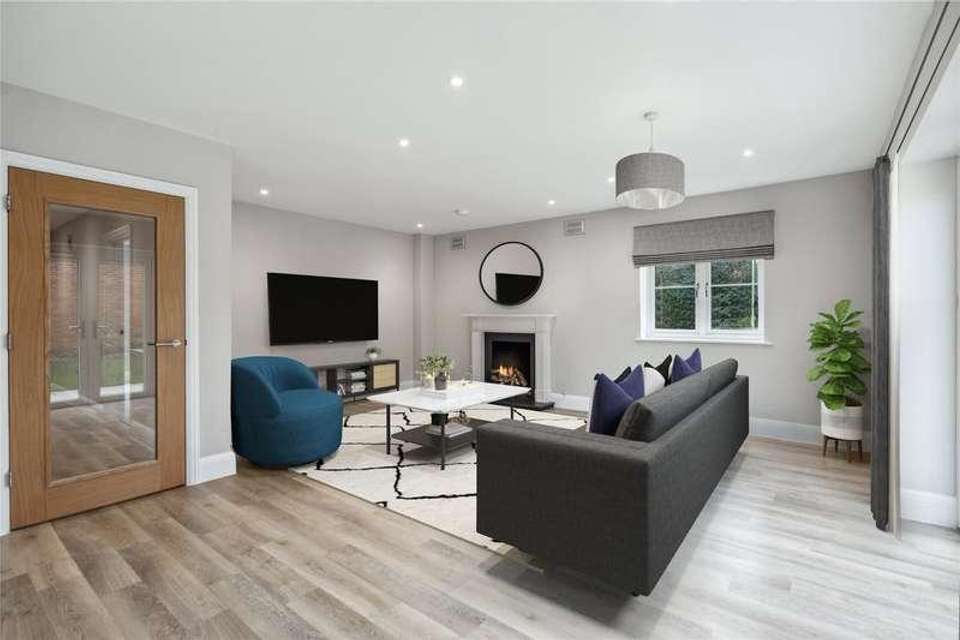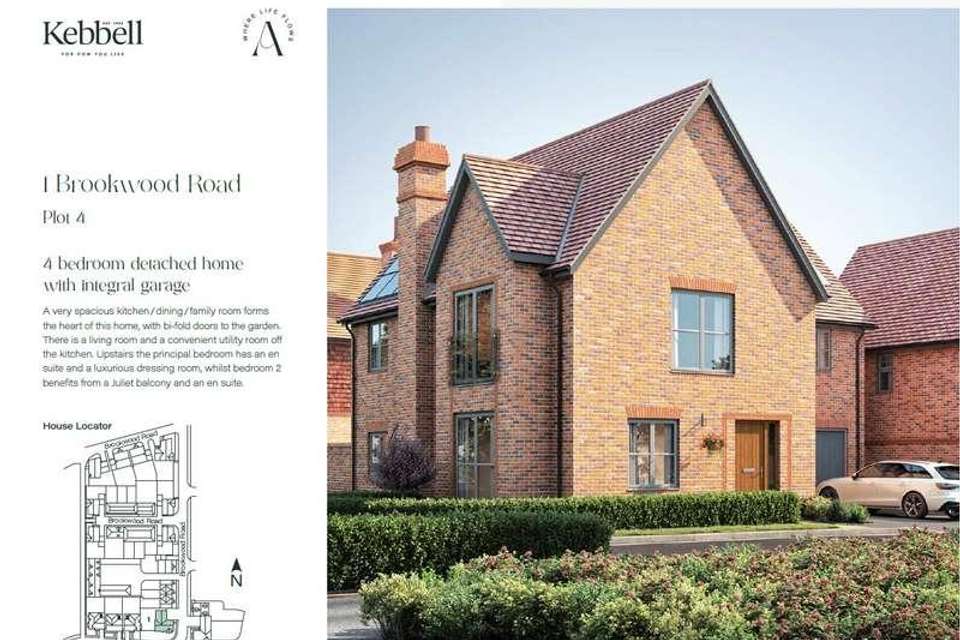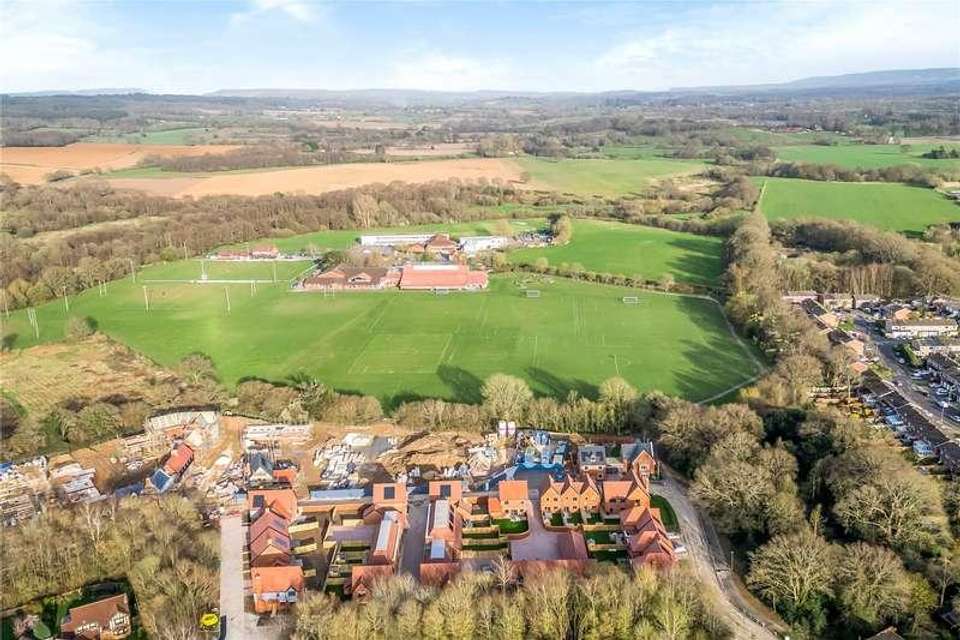4 bedroom property for sale
Hampshire, GU31property
bedrooms
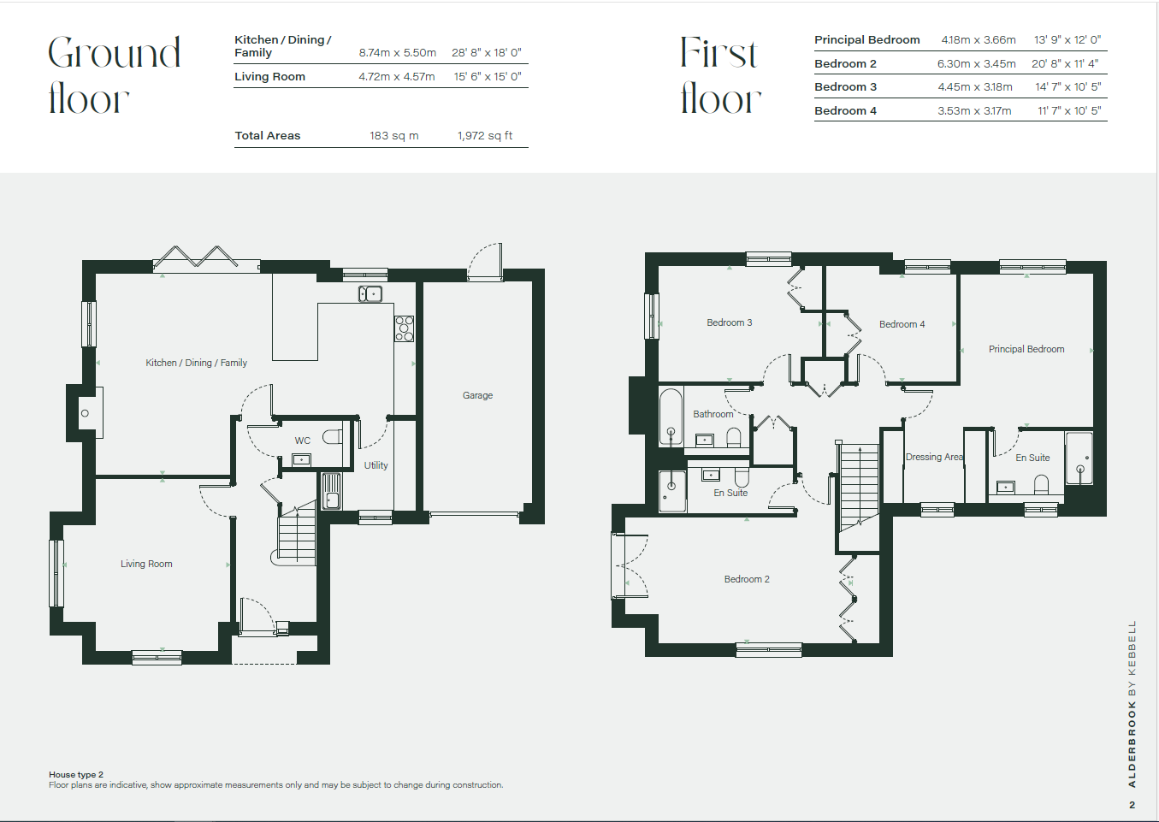
Property photos


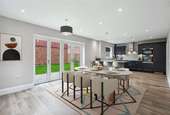
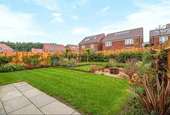
+6
Property description
A brand new four-bedroom, three-bathroom detached family home with garage located near the heart of Petersfield and its popular Heath Pond. Enter the property into the entrance hall with stairs to the first floor and doors to the various rooms. Positioned to the left is a spacious 156ft lounge with duel aspect windows allowing plenty of natural light. Down the hall is the cloakroom which has part-tiled walls, a WC and wash hand basin. Under the stairs there is a handy storage cupboard. To the rear is the open-plan kitchen/dining/family room which features a full range of shaker style wall and base units with stone surfaces over, inset sink and drainer unit, integrated appliances and bi-fold doors leading onto the enclosed rear garden. Off the kitchen is a utility room with space for white goods, further wall and base units and a sink and drainer unit. Upstairs there are four bedrooms off a spacious landing, the main bedroom overlooks the garden and has a dressing area with built in wardrobes and en suite shower room with walk in shower unit, fully tiled walls, hand wash basin with storage under and w/c. The second bedroom is a generous 208ft, overlooking the front this spacious room is dual aspect with a Juliet balcony, built in wardrobes and an en-suite with fully tiled walls, walk in shower unit, W/C and hand wash basin. The further two bedrooms are all doubles in size and benefits from built in wardrobes. The family bathroom is fully tiled and benefits from a bath unit, walk in shower unit, w/c and hand wash basin. Completing the first floor is a large airing cupboard, storage cupboard and access to the loft. Outside is an enclosed rear garden with an area of patio off the kitchen/diner. The larger than average integral garage provides extra storage. To the front is driveway parking for ample cars. Please note, the photos used are an example of the finish and specification. Additionally, there are various schemes available when purchasing this property. For further details, please enquire.
Council tax
First listed
3 weeks agoHampshire, GU31
Placebuzz mortgage repayment calculator
Monthly repayment
The Est. Mortgage is for a 25 years repayment mortgage based on a 10% deposit and a 5.5% annual interest. It is only intended as a guide. Make sure you obtain accurate figures from your lender before committing to any mortgage. Your home may be repossessed if you do not keep up repayments on a mortgage.
Hampshire, GU31 - Streetview
DISCLAIMER: Property descriptions and related information displayed on this page are marketing materials provided by Bourne Estate Agents. Placebuzz does not warrant or accept any responsibility for the accuracy or completeness of the property descriptions or related information provided here and they do not constitute property particulars. Please contact Bourne Estate Agents for full details and further information.





