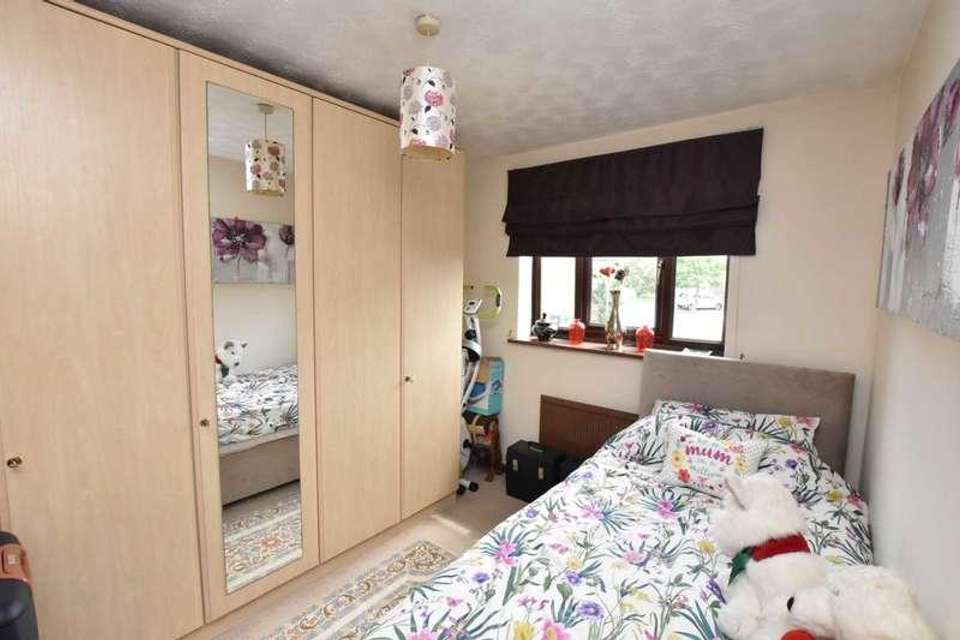3 bedroom end of terrace house for sale
Grimsby, DN34terraced house
bedrooms
Property photos




+8
Property description
Meteor Homes are delighted to offer for sale this extended three bedroom end terrace property. Situated in the ever popular location of Laceby Acres, Grimsby, this very spacious property is is close to local amenities and an excellent school.Convenient for local shopping amenities and bus routes to Grimsby town centre. The property is being offered for sale with NO "CHAIN" and has well planned accommodation. The property has been extended to connect the main house to the garage, providing a utility room and ground floor shower room. The accommodation comprises porch, living room, kitchen diner, utility room, shower room and integral garage on the ground floor. The first floor comprises three bedrooms and a bathroom. To the front is lawn and a driveway for off-road parking. The rear is part laid to patio and lawn.Overall, this is a really spacious home, with a lovely garden with open views to the rear and the benefit of a driveway and garage.PorchEntry via a uPVC double glazed front door.Living Room - 14'11" (4.55m) x 13'11" (4.24m)A large main reception room with uPVC double glazed window to the front elevation, a gas fireplace, and a radiator. Stairs to the first floor accommodation.KitchenA kitchen fitted with a range of white country style wall and base units with complimentary oak effect worktops, fitted with a stainless steel sink, integrated recess for the cooker and plumbing for the dishwasher. A wall mounted Baxi central heating boiler, two uPVC double glazed windows and a radiator.Utility RoomThis extension connect the main house with the garage, providing a handy utility area with wall and base units, worktops with stainless steel sink and plumbing for a washing machine beneath. A uPVC double glazed door to the rear garden and uPVC double glazed window.Ground Floor Shower RoomWhite suite comprising of a tiled shower cubicle, hand basin and a low flush w.c. A uPVC double glazed window and a radiator.Bedroom 1 - 8'3" (2.51m) x 9'9" (2.97m) To WardrobeHaving fitted wardrobes, a uPVC double glazed window and a radiator.Bedroom 2 - 12'5" (3.78m) x 8'3" (2.51m)Having a uPVC double glazed window and a radiator.Bedroom 3 - 7'10" (2.39m) x 6'6" (1.98m)Having a uPVC double glazed window and a radiator.BathroomA grey suite comprising bath with shower over, hand basin and low flush w.c. A uPVC double glazed window, a radiator. An airing cupboard houses the how water cylinder.Garage - 16'5" (5m) x 8'2" (2.49m)Having an integral brick garage with up and over door and an electricity supply. This is accessed internally via the utility room.GardensThe property has gardens to the front which are lawned with a driveway for off-road parking. The rear is mainly laid to lawn with a patio area. Please note the summer house and gazebo housing the hot tub have been purchased and erected at the expense of the tenant and will remain their property.Council Tax BandThis property has a Council Tax Band of A.Please check with the local council for current fees.what3words /// require.pioneered.sugarsNoticePlease note we have not tested any apparatus, fixtures, fittings, or services. Interested parties must undertake their own investigation into the working order of these items. All measurements are approximate and photographs provided for guidance only.
Council tax
First listed
Over a month agoGrimsby, DN34
Placebuzz mortgage repayment calculator
Monthly repayment
The Est. Mortgage is for a 25 years repayment mortgage based on a 10% deposit and a 5.5% annual interest. It is only intended as a guide. Make sure you obtain accurate figures from your lender before committing to any mortgage. Your home may be repossessed if you do not keep up repayments on a mortgage.
Grimsby, DN34 - Streetview
DISCLAIMER: Property descriptions and related information displayed on this page are marketing materials provided by Meteor Homes. Placebuzz does not warrant or accept any responsibility for the accuracy or completeness of the property descriptions or related information provided here and they do not constitute property particulars. Please contact Meteor Homes for full details and further information.












