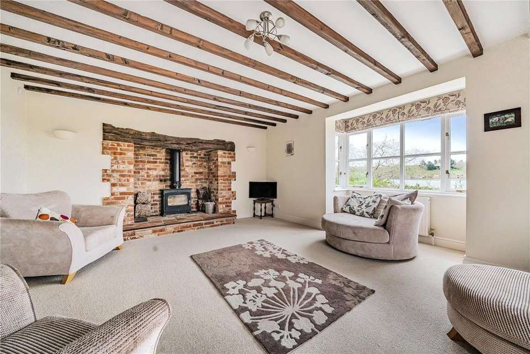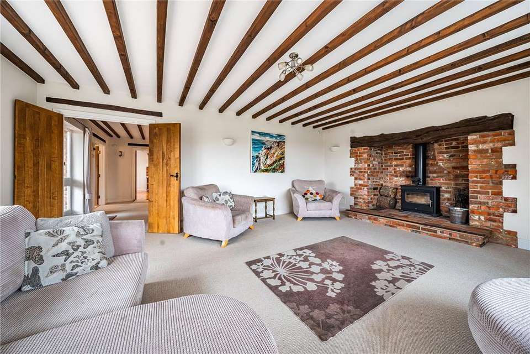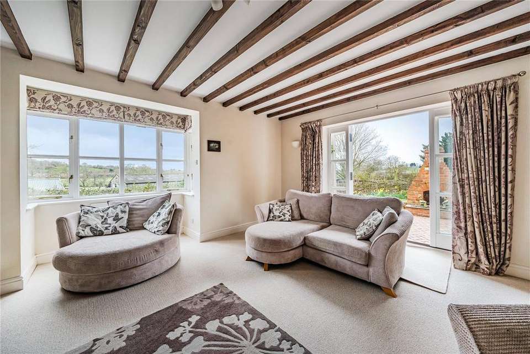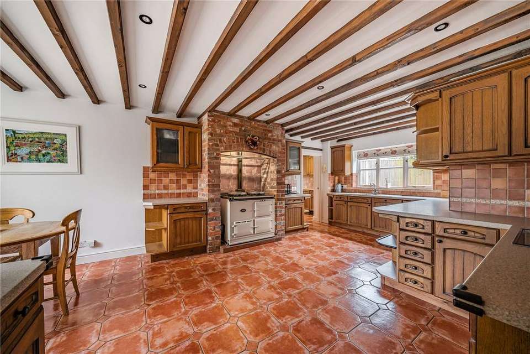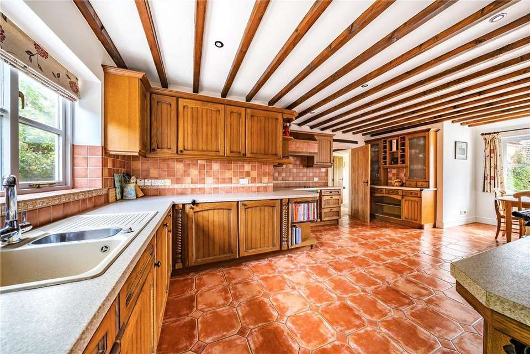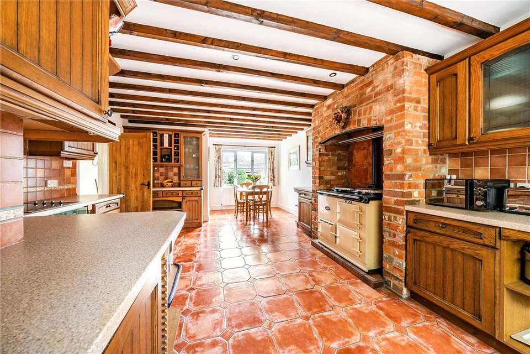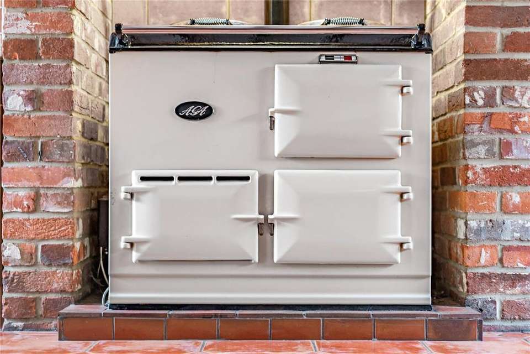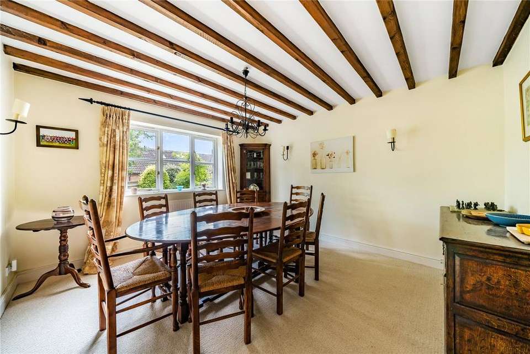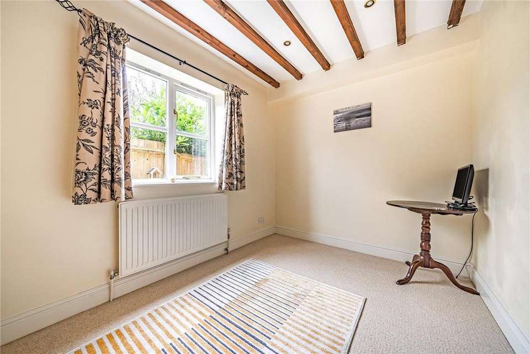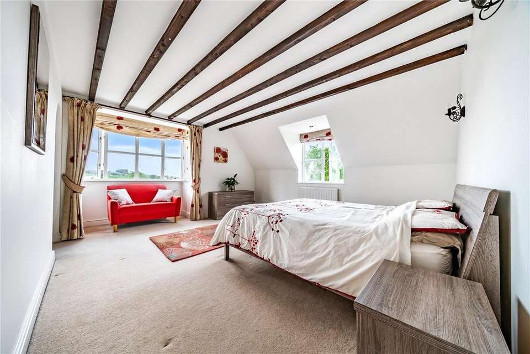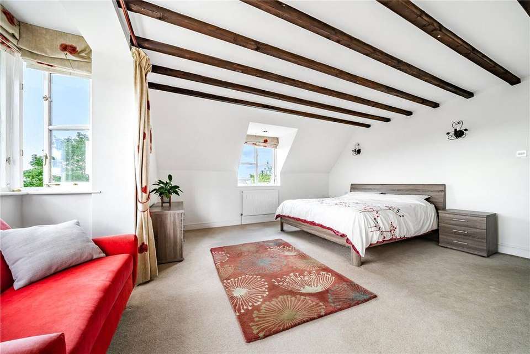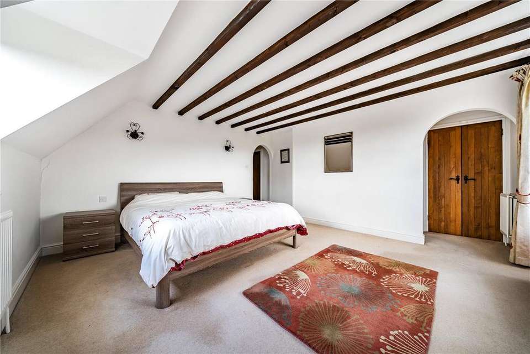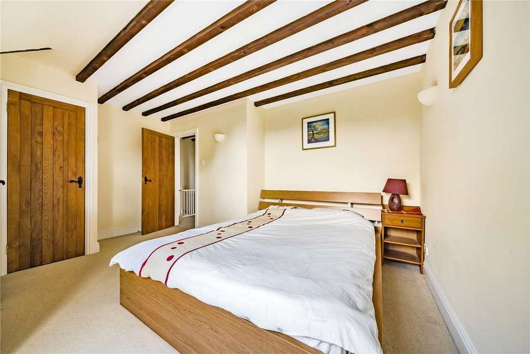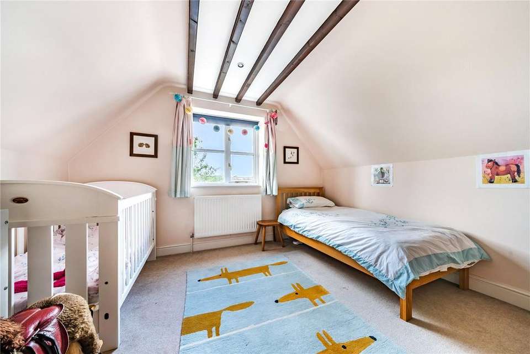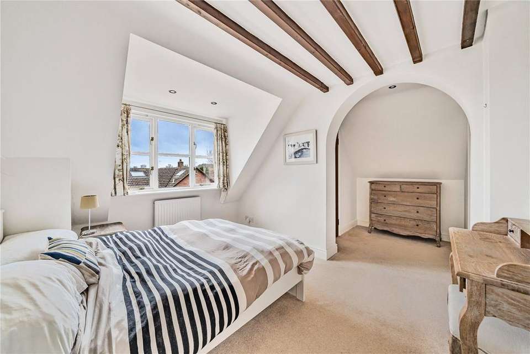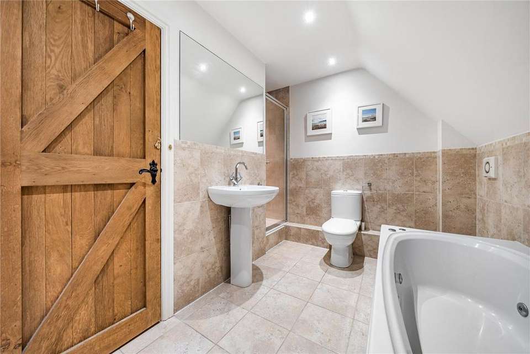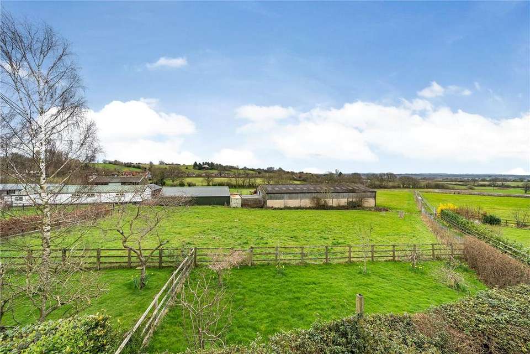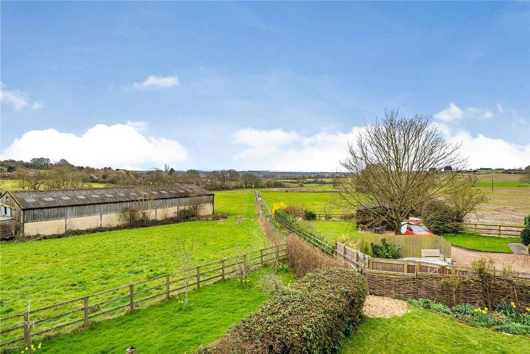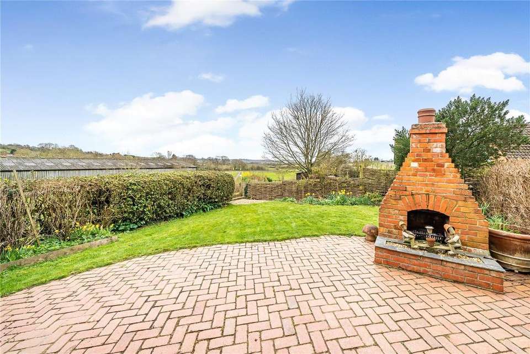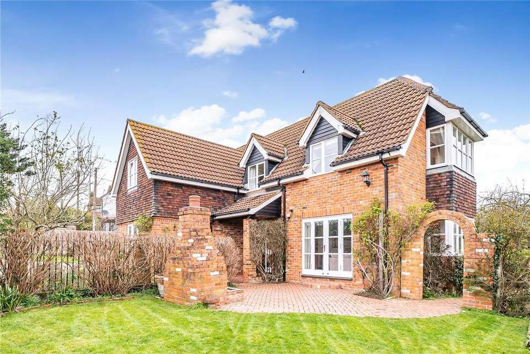5 bedroom detached house for sale
Berkshire, RG18detached house
bedrooms
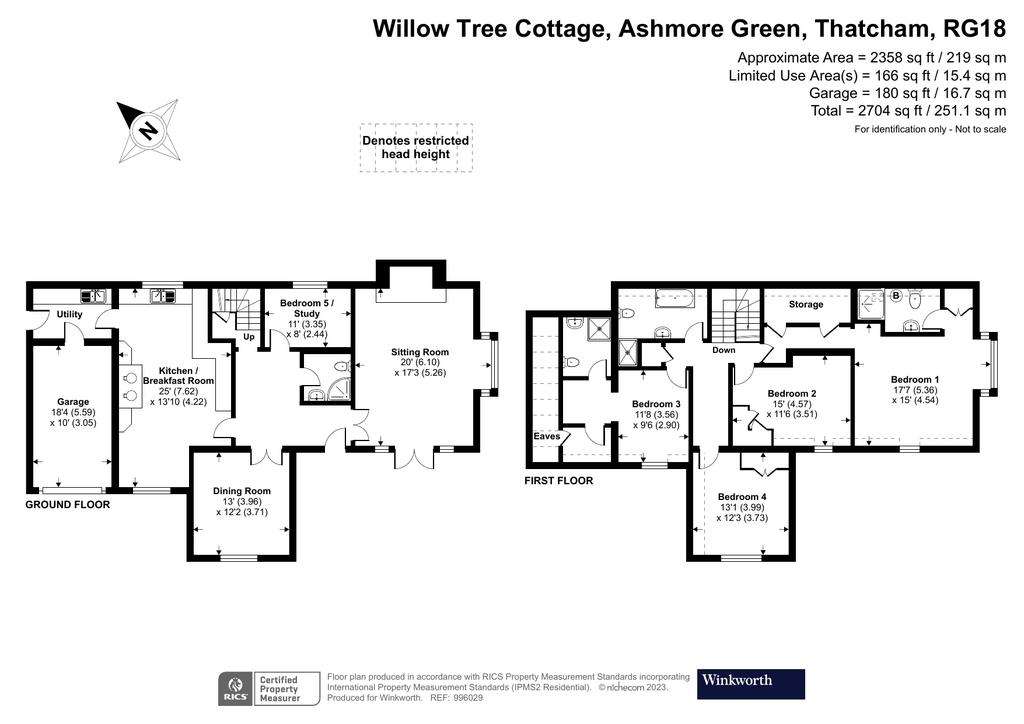
Property photos

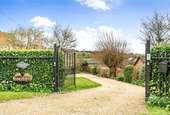
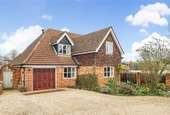
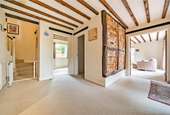
+20
Property description
A beautiful, characterful and spacious family home situated in a peaceful location with stunning views over surrounding farmland.
Willow Tree Cottage occupies an enviable position on the edge of Ashmore Green, close to Cold Ash, with its two pubs and shop, and only a short drive from both Newbury and Thatcham and their direct mainline connections to London. The property exudes charm, effortlessly combining cottage features with large, light and airy rooms.
The cottage has three reception rooms. Double oak doors from the large reception hall open into the lovely, dual-aspect lounge, with a deep bay window and french doors delivering lots of natural light and showcasing the wonderful south westerly views. A feature fireplace with a recently installed wood burning stove adorns this room making it a very cosy space in winter. On the other side of the hall is the country style kitchen, running the full width of the house and including an Aga and space for a good sized kitchen table. A door leads from the kitchen to a convenient, separate utility and access to the integrated single garage. A further substantial reception room, also accessed via double doors from the hall, is used by the current owners as a dining room but could equally serve as a separate snug. The ground floor is completed by a study that could easily be used as a fifth bedroom, if preferred, making use of the shower room also present on this level.
Upstairs there are four sizeable, double bedrooms. The very well appointed dual aspect master bedroom is a real highlight with a modern ensuite, walk-in wardrobe and wide windows looking out over the surrounding farmland. There is a further ensuite bedroom with the remaining two bedrooms served by a family bathroom complete with jacuzzi bath. All bedrooms have ample built in storage, subtly hidden behind beautiful oak doors.
Outside, the cottage gardens are a delight. The property is set back away from the lane, with an impressive entranceway, secured by electric gates, leading to the parking area via a long private gravel drive, flanked by areas of lawn that are bordered by mature shrubs and fruit trees. A winding brick path leads from the parking area past a large flower bed to the front door. There are two patio seating areas with the one to the rear, accessed through the French doors off the lounge, benefitting from the glorious views and a brick fireplace, ideal for socialising into the evening.
EPC C
Willow Tree Cottage occupies an enviable position on the edge of Ashmore Green, close to Cold Ash, with its two pubs and shop, and only a short drive from both Newbury and Thatcham and their direct mainline connections to London. The property exudes charm, effortlessly combining cottage features with large, light and airy rooms.
The cottage has three reception rooms. Double oak doors from the large reception hall open into the lovely, dual-aspect lounge, with a deep bay window and french doors delivering lots of natural light and showcasing the wonderful south westerly views. A feature fireplace with a recently installed wood burning stove adorns this room making it a very cosy space in winter. On the other side of the hall is the country style kitchen, running the full width of the house and including an Aga and space for a good sized kitchen table. A door leads from the kitchen to a convenient, separate utility and access to the integrated single garage. A further substantial reception room, also accessed via double doors from the hall, is used by the current owners as a dining room but could equally serve as a separate snug. The ground floor is completed by a study that could easily be used as a fifth bedroom, if preferred, making use of the shower room also present on this level.
Upstairs there are four sizeable, double bedrooms. The very well appointed dual aspect master bedroom is a real highlight with a modern ensuite, walk-in wardrobe and wide windows looking out over the surrounding farmland. There is a further ensuite bedroom with the remaining two bedrooms served by a family bathroom complete with jacuzzi bath. All bedrooms have ample built in storage, subtly hidden behind beautiful oak doors.
Outside, the cottage gardens are a delight. The property is set back away from the lane, with an impressive entranceway, secured by electric gates, leading to the parking area via a long private gravel drive, flanked by areas of lawn that are bordered by mature shrubs and fruit trees. A winding brick path leads from the parking area past a large flower bed to the front door. There are two patio seating areas with the one to the rear, accessed through the French doors off the lounge, benefitting from the glorious views and a brick fireplace, ideal for socialising into the evening.
EPC C
Interested in this property?
Council tax
First listed
Last weekBerkshire, RG18
Marketed by
Winkworth - Newbury 43 Northbrook Street Newbury RG14 1DTPlacebuzz mortgage repayment calculator
Monthly repayment
The Est. Mortgage is for a 25 years repayment mortgage based on a 10% deposit and a 5.5% annual interest. It is only intended as a guide. Make sure you obtain accurate figures from your lender before committing to any mortgage. Your home may be repossessed if you do not keep up repayments on a mortgage.
Berkshire, RG18 - Streetview
DISCLAIMER: Property descriptions and related information displayed on this page are marketing materials provided by Winkworth - Newbury. Placebuzz does not warrant or accept any responsibility for the accuracy or completeness of the property descriptions or related information provided here and they do not constitute property particulars. Please contact Winkworth - Newbury for full details and further information.





