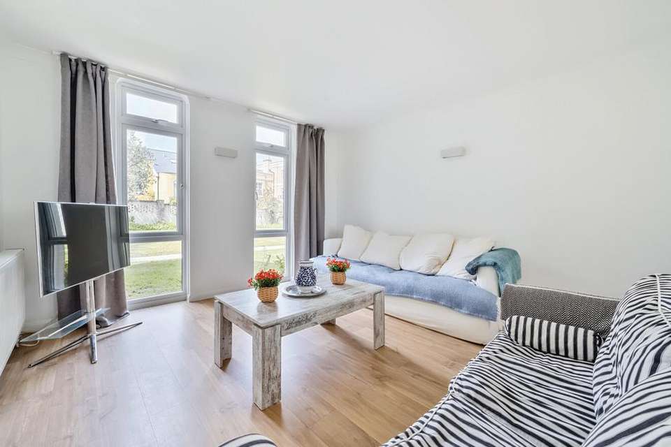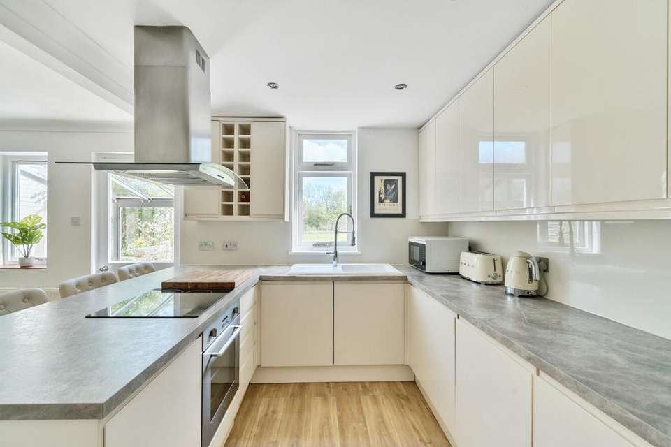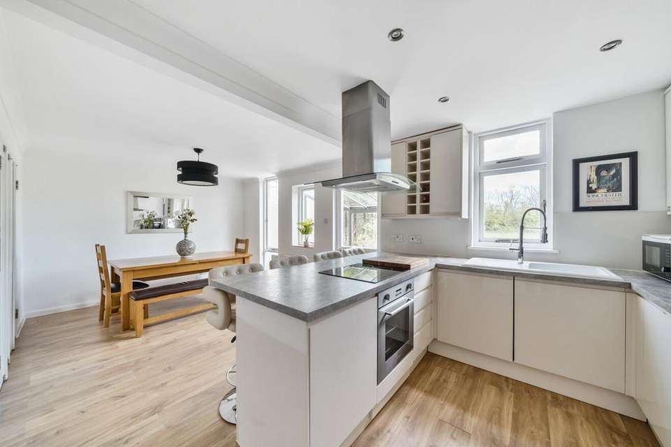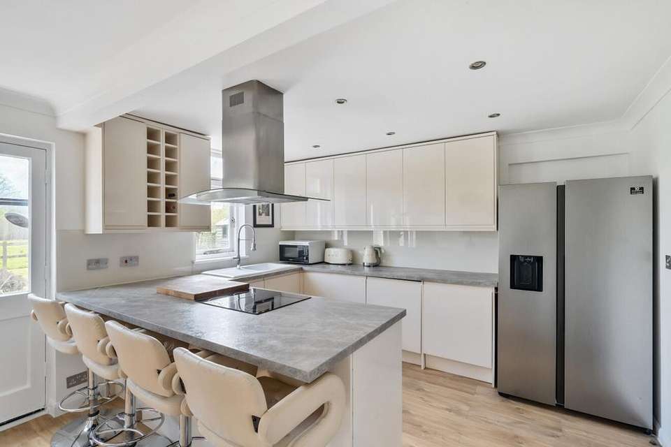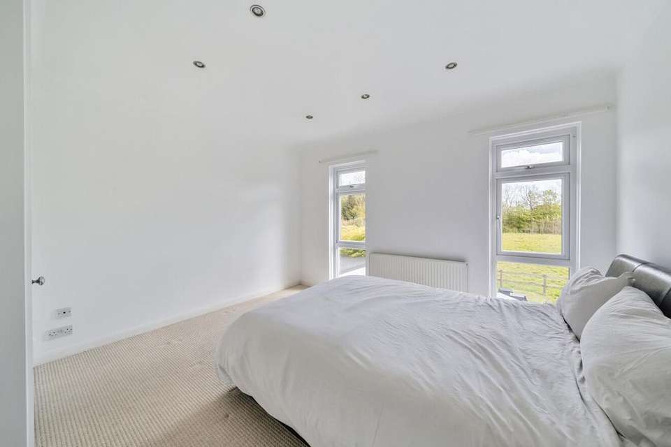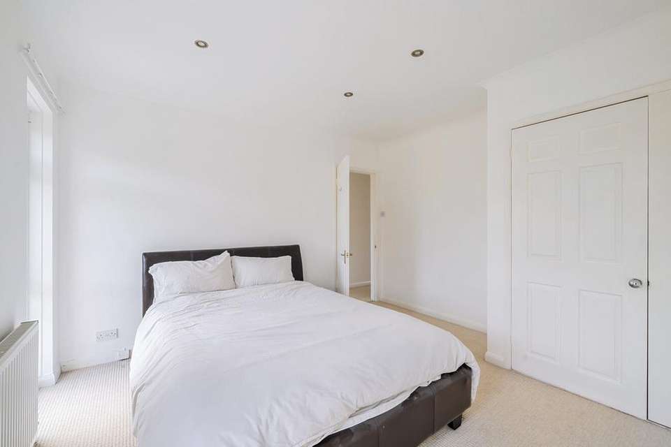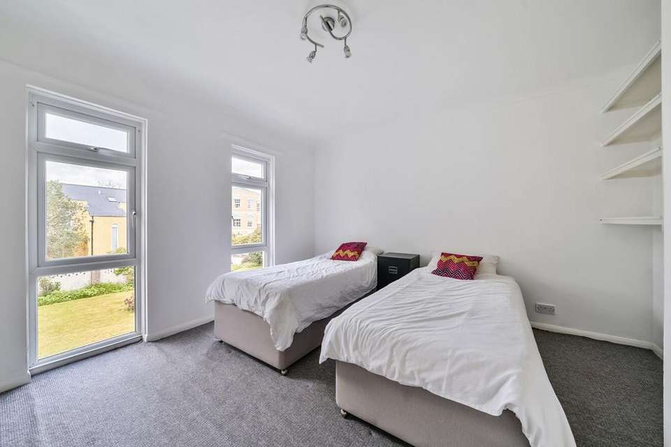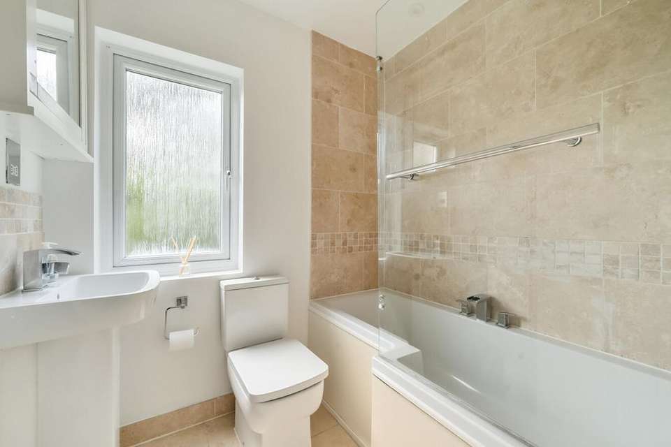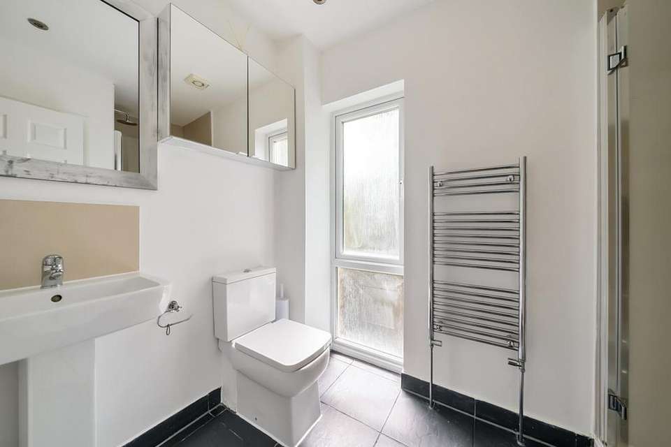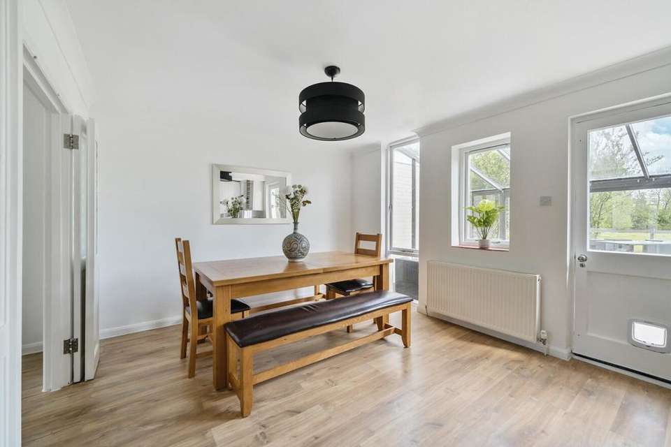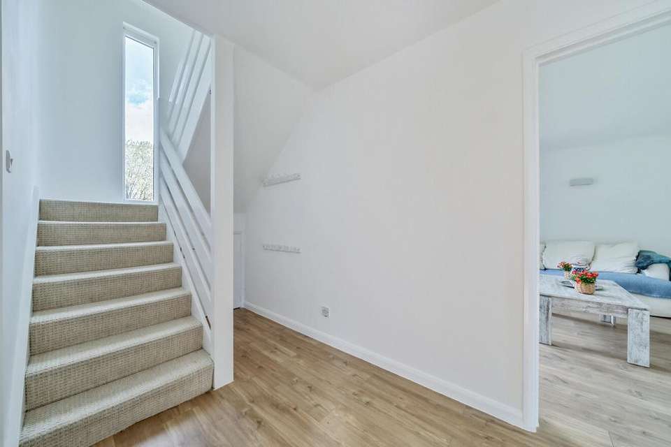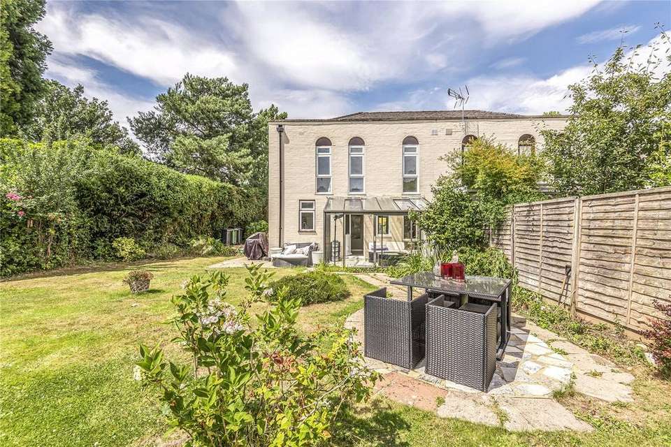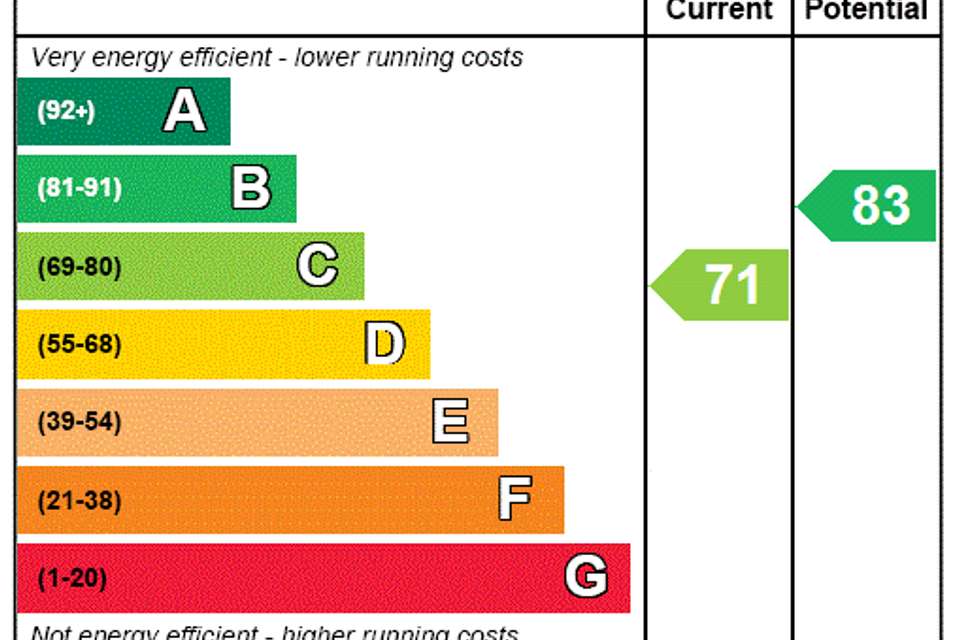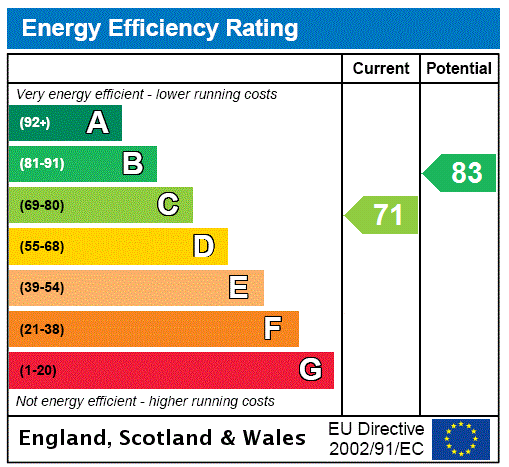3 bedroom semi-detached house for sale
Hampshire, SO21semi-detached house
bedrooms
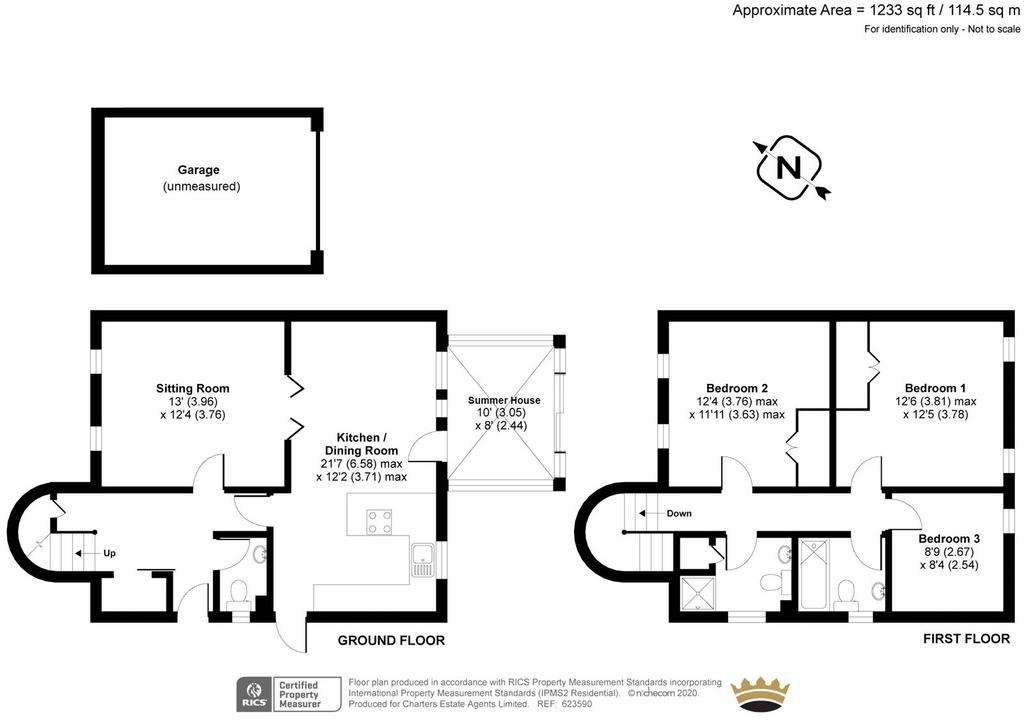
Property photos

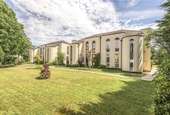

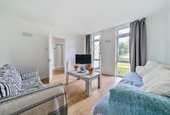
+12
Property description
Unique three bedroom semi-detached home located in the quaint village of Otterbourne, on the outskirts of Winchester. Tucked away in Otterbourne House Gardens, these properties rarely become available and must be viewed. The property offers a true sense of tranquillity with stunning views, an abundance of space and the opportunity to extend; the property has granted planning permission for an extension (lapsed) with details available on request. On entering the property you will notice this home has been truly loved. The welcoming entrance to the side of the property leads you into the home with the benefit of a cloakroom and storage. The property has a wonderful flow, the lounge features wooden-style flooring and a cosy feel with large windows allowing light to stream into the room. The open-plan style kitchen/dining room is a superb space for all the family to enjoy with a contemporary fitted kitchen and white goods. The benefit of the summer house provides another reception room as a children’s playroom or space to relax with a good book. The first floor offers three well-proportioned bedrooms which are served by a fitted bathroom and additional shower room. Externally, the property has a stunning rear garden which is mostly laid to lawn with a small patio area. The property also benefits from two allocated parking spaces and a garage/lock-up.
Estate Management Charge: £500 per annum (approx..)
These details are to be confirmed by the vendor's solicitor and must be verified by a buyer's solicitor.
Located in the prime area of Otterbourne, close to the village of Shawford and only a short drive from the historic city of Winchester. Otterbourne is an idyllic village offering amenities and access to countryside, woodland and river walks. Communications are excellent, with the M3 and M27, mainline train stations and Southampton Airport all in easy reach, as well as good bus services and shopping, dining and entertainment facilities in Winchester, Chandler's Ford and Eastleigh.
ADDITIONAL INFORMATION
Services:
Water – Mains Supply
Gas - Mains Supply
Electric - Mains Supply
Sewage - Mains Supply
Heating – Central Heating
Materials used in construction: TBC
How does broadband enter the property: TBC
For further information on broadband and mobile coverage, please refer to the Ofcom Checker online
Estate Management Charge: £500 per annum (approx..)
These details are to be confirmed by the vendor's solicitor and must be verified by a buyer's solicitor.
Located in the prime area of Otterbourne, close to the village of Shawford and only a short drive from the historic city of Winchester. Otterbourne is an idyllic village offering amenities and access to countryside, woodland and river walks. Communications are excellent, with the M3 and M27, mainline train stations and Southampton Airport all in easy reach, as well as good bus services and shopping, dining and entertainment facilities in Winchester, Chandler's Ford and Eastleigh.
ADDITIONAL INFORMATION
Services:
Water – Mains Supply
Gas - Mains Supply
Electric - Mains Supply
Sewage - Mains Supply
Heating – Central Heating
Materials used in construction: TBC
How does broadband enter the property: TBC
For further information on broadband and mobile coverage, please refer to the Ofcom Checker online
Interested in this property?
Council tax
First listed
2 weeks agoEnergy Performance Certificate
Hampshire, SO21
Marketed by
Charters - Winchester Sales 2 Jewry Street Winchester SO23 8RZCall agent on 01962 383703
Placebuzz mortgage repayment calculator
Monthly repayment
The Est. Mortgage is for a 25 years repayment mortgage based on a 10% deposit and a 5.5% annual interest. It is only intended as a guide. Make sure you obtain accurate figures from your lender before committing to any mortgage. Your home may be repossessed if you do not keep up repayments on a mortgage.
Hampshire, SO21 - Streetview
DISCLAIMER: Property descriptions and related information displayed on this page are marketing materials provided by Charters - Winchester Sales. Placebuzz does not warrant or accept any responsibility for the accuracy or completeness of the property descriptions or related information provided here and they do not constitute property particulars. Please contact Charters - Winchester Sales for full details and further information.



