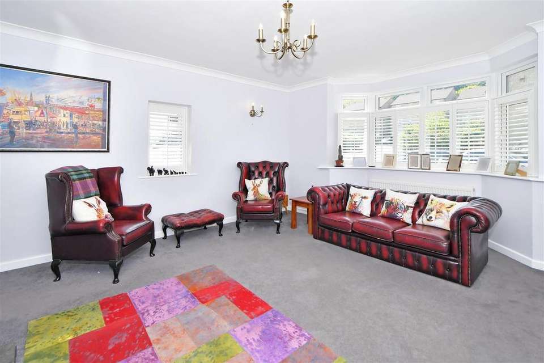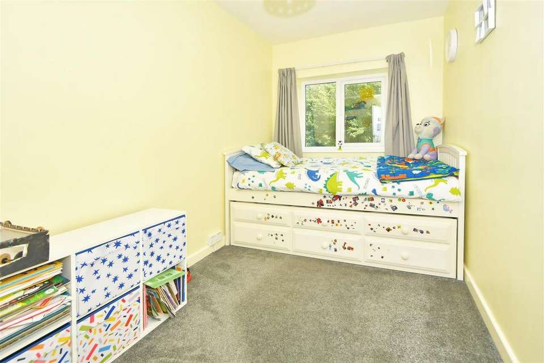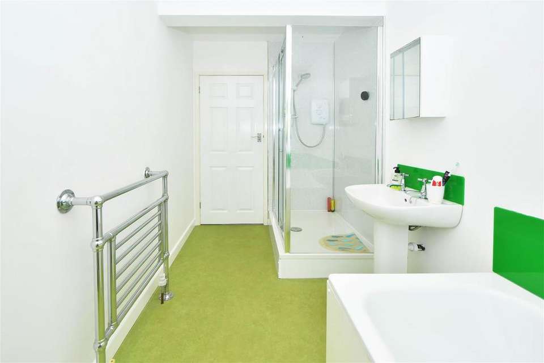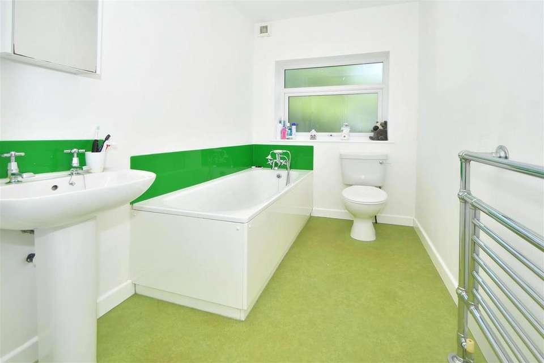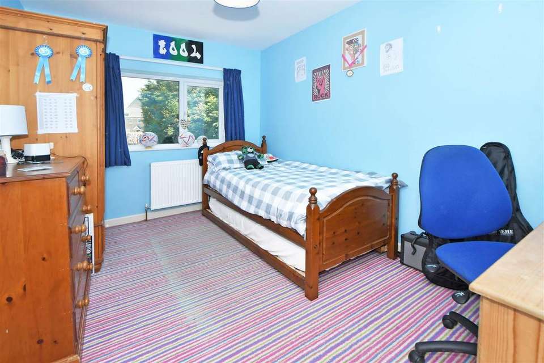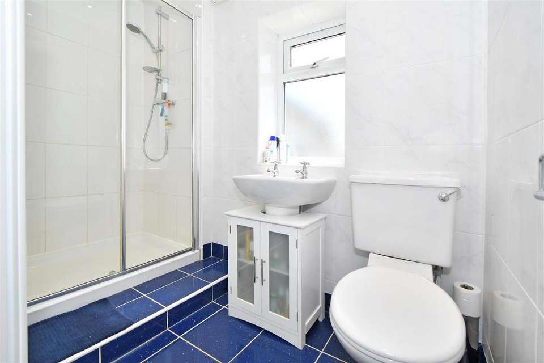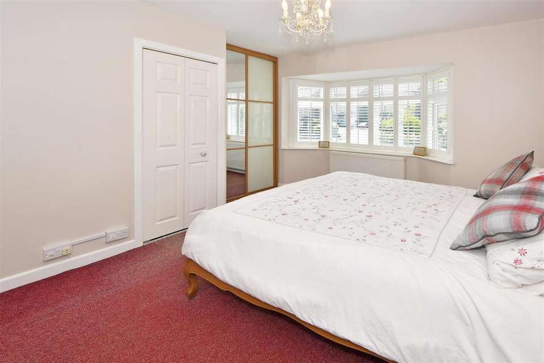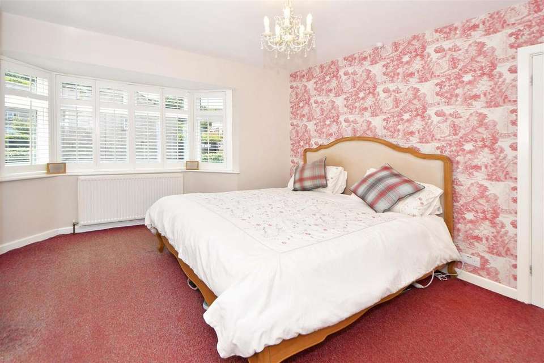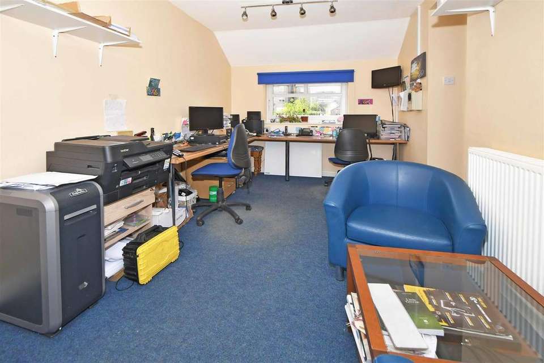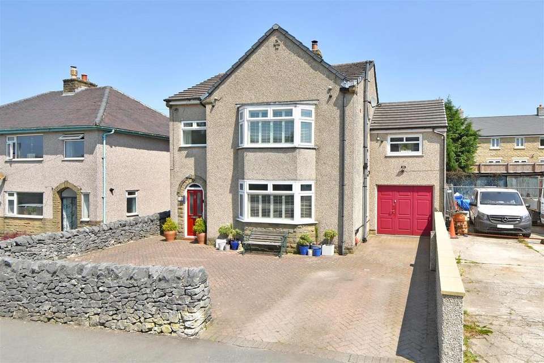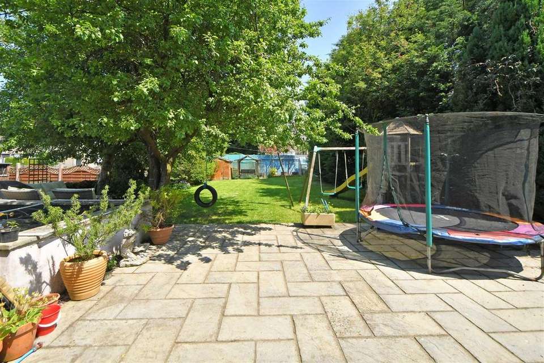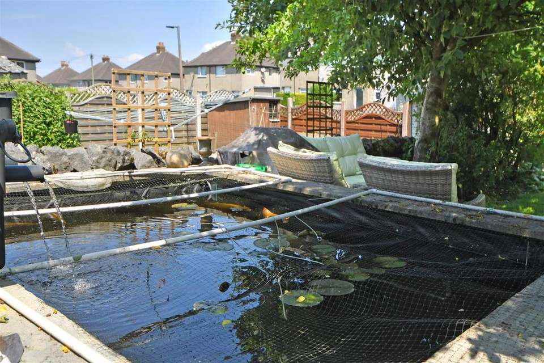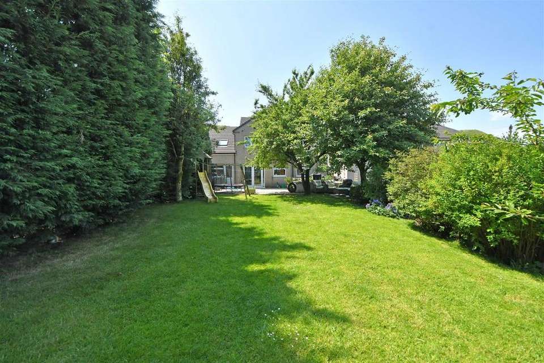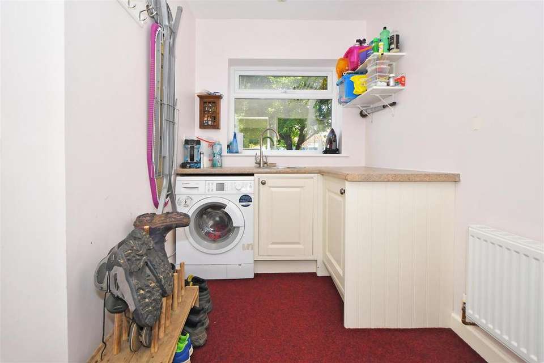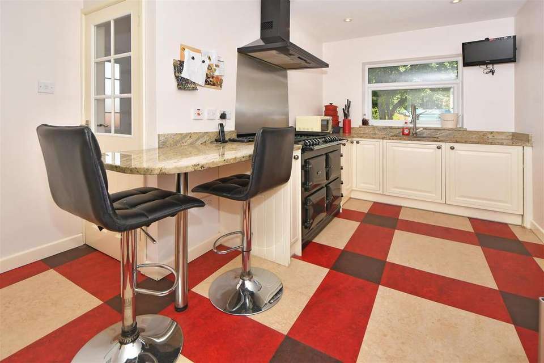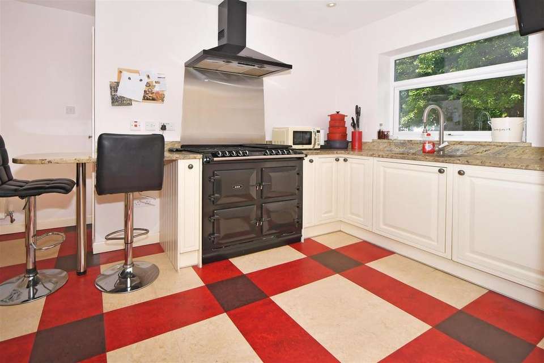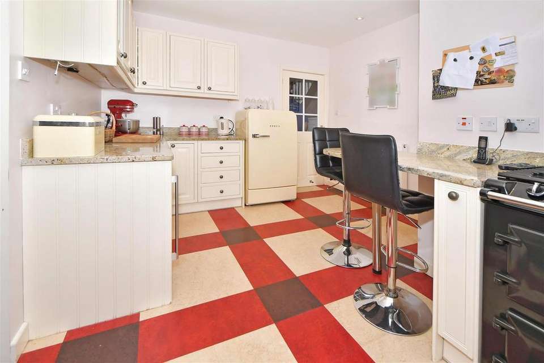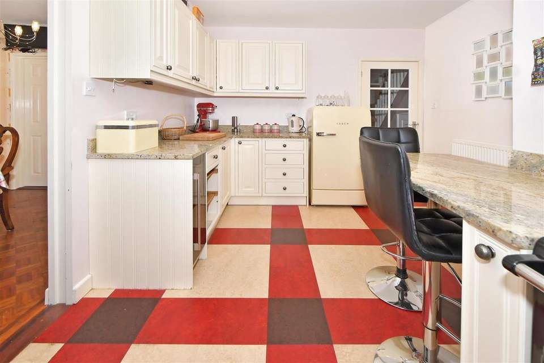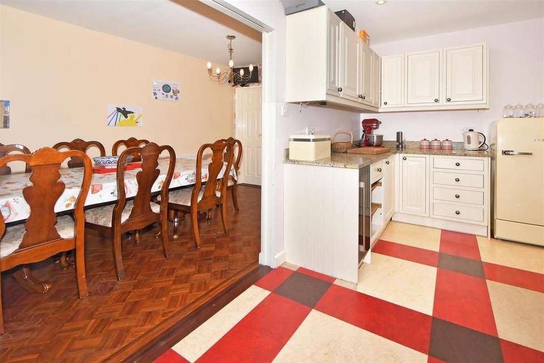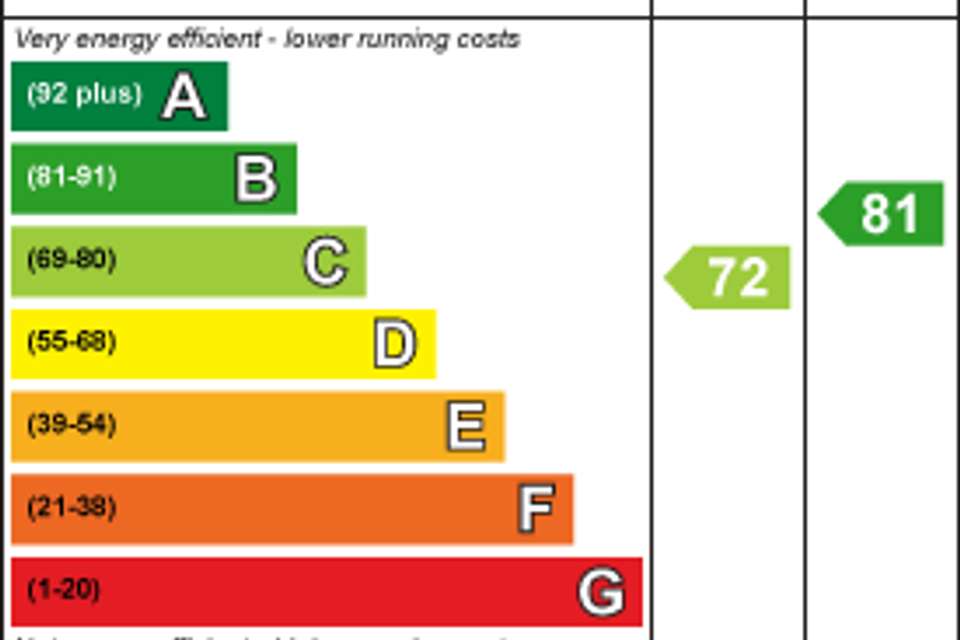5 bedroom detached house for sale
Burlow Road, Buxtondetached house
bedrooms
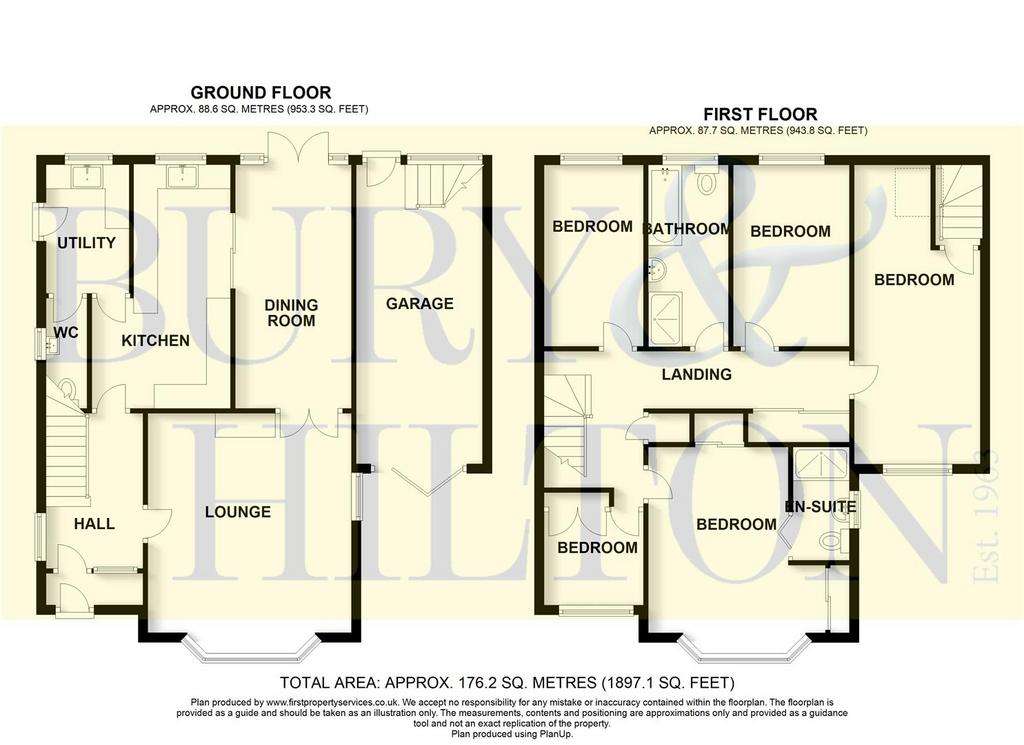
Property photos
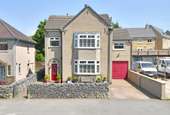
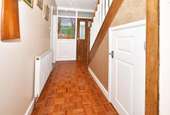
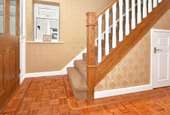
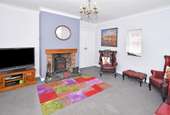
+21
Property description
* This very well presented and spacious detached family home is located in a sought after and well established residential area at Harpur Hill, offering versatile four / five bedroomed accommodation and a generous sized plot.
* The property benefits from double glazing and gas fired central heating and briefly comprises: Entrance Porch, Entrance Hall, Living Room, Dining Room, Kitchen / Diner, Utility Room and Cloakroom / W.c to the ground floor. Landing Area, Master Bedroom with En-Suite facility, Three further Bedrooms, Family Bathroom and an office / Bedroom five option with it's own access to the ground floor garage.
* Block paved driveway to the front providing off street parking and leading to a integral single garage, to the rear of the property is a generous sized garden area laid mainly to lawn with display borders, paved patio area, water feature and offering a considerable amount of privacy.
* The property could be of interest to those who work from home or larger families.
* An excellent sized property of which an internal inspection is essential.
Entrance Porch - Radiator. Access to:
Entrance Hall - Stairs off. Understairs storage. Radiator. Feature wood flooring. Spotlights.
Living Room - 5.31m max x 4.52m (17'5 max x 14'10) - Log burner. Coving. Wall light point x 2. Radiator. Bay window. Double doors to:
Dining Room - 5.08m x 2.39m (16'8 x 7'10) - Radiator. Feature sliding 'pocket' doors to provide the option of dividing the kitchen and dining room. Feature wood flooring. Double doors to rear garden.
Kitchen - 5.08m x 2.18m (16'8 x 7'2) - Wall and base units. Granite work tops incorporating sink unit with drainer and mixer tap. Electric and gas cooker points. Integrated dishwasher. Wine chiller. Radiator. Breakfast bar. Spotlights.
Utility Room - 2.67m x 1.73m (8'9 x 5'8) - Stainless steel sink bowl and mixer tap. Plumbing point. Base units. Side door. Radiator. Spotlights.
Cloakroom / W.C - 2.29m x 0.84m (7'6 x 2'9) - W.c. Wash basin. Heated towel rail. Spotlights.
Landing Area - Spotlights. Loft access with ladders and partly boarded for storage. Airing cupboard housing central heating boiler. Built-in storage cupboards.
Master Bedroom - 4.47m robes to bay x 3.66m (14'8 robes to bay x 12 - Radiator. Bay window. Fitted wardrobes.
En-Suite - 2.44m x 1.30m (8' x 4'3) - W.c. Wash basin. Shower cubicle. Radiator. Tiled floor. Tiled walls. Spotlights.
Bedroom - 3.78m x 2.62m (12'5 x 8'7) - Radiator.
Bedroom - 3.78m x 2.06m (12'5 x 6'9) - Radiator.
Bedroom / Nursery - 2.01m x 1.93m (6'7 x 6'4) - Radiator.
Bathroom - 3.78m x 1.70m (12'5 x 5'7) - Shower cubicle. W.c. Wash basin. Bath with feeder shower. Heated towel rail. Spotlights.
Office / Bedroom Five - 2.62m x 5.49m (8'7 x 18') - Loft access. Radiator. Stairs access to garage below. Sky light window.
Outside - Block paved driveway to the front providing off street parking and leading to a integral single garage (22' x 8'11) with power and lighting, rear door and bi-folding doors. To the rear of the property is a generous sized garden area laid mainly to lawn with display borders, paved patio area, water feature and offering a considerable amount of privacy.
* The property benefits from double glazing and gas fired central heating and briefly comprises: Entrance Porch, Entrance Hall, Living Room, Dining Room, Kitchen / Diner, Utility Room and Cloakroom / W.c to the ground floor. Landing Area, Master Bedroom with En-Suite facility, Three further Bedrooms, Family Bathroom and an office / Bedroom five option with it's own access to the ground floor garage.
* Block paved driveway to the front providing off street parking and leading to a integral single garage, to the rear of the property is a generous sized garden area laid mainly to lawn with display borders, paved patio area, water feature and offering a considerable amount of privacy.
* The property could be of interest to those who work from home or larger families.
* An excellent sized property of which an internal inspection is essential.
Entrance Porch - Radiator. Access to:
Entrance Hall - Stairs off. Understairs storage. Radiator. Feature wood flooring. Spotlights.
Living Room - 5.31m max x 4.52m (17'5 max x 14'10) - Log burner. Coving. Wall light point x 2. Radiator. Bay window. Double doors to:
Dining Room - 5.08m x 2.39m (16'8 x 7'10) - Radiator. Feature sliding 'pocket' doors to provide the option of dividing the kitchen and dining room. Feature wood flooring. Double doors to rear garden.
Kitchen - 5.08m x 2.18m (16'8 x 7'2) - Wall and base units. Granite work tops incorporating sink unit with drainer and mixer tap. Electric and gas cooker points. Integrated dishwasher. Wine chiller. Radiator. Breakfast bar. Spotlights.
Utility Room - 2.67m x 1.73m (8'9 x 5'8) - Stainless steel sink bowl and mixer tap. Plumbing point. Base units. Side door. Radiator. Spotlights.
Cloakroom / W.C - 2.29m x 0.84m (7'6 x 2'9) - W.c. Wash basin. Heated towel rail. Spotlights.
Landing Area - Spotlights. Loft access with ladders and partly boarded for storage. Airing cupboard housing central heating boiler. Built-in storage cupboards.
Master Bedroom - 4.47m robes to bay x 3.66m (14'8 robes to bay x 12 - Radiator. Bay window. Fitted wardrobes.
En-Suite - 2.44m x 1.30m (8' x 4'3) - W.c. Wash basin. Shower cubicle. Radiator. Tiled floor. Tiled walls. Spotlights.
Bedroom - 3.78m x 2.62m (12'5 x 8'7) - Radiator.
Bedroom - 3.78m x 2.06m (12'5 x 6'9) - Radiator.
Bedroom / Nursery - 2.01m x 1.93m (6'7 x 6'4) - Radiator.
Bathroom - 3.78m x 1.70m (12'5 x 5'7) - Shower cubicle. W.c. Wash basin. Bath with feeder shower. Heated towel rail. Spotlights.
Office / Bedroom Five - 2.62m x 5.49m (8'7 x 18') - Loft access. Radiator. Stairs access to garage below. Sky light window.
Outside - Block paved driveway to the front providing off street parking and leading to a integral single garage (22' x 8'11) with power and lighting, rear door and bi-folding doors. To the rear of the property is a generous sized garden area laid mainly to lawn with display borders, paved patio area, water feature and offering a considerable amount of privacy.
Council tax
First listed
Over a month agoEnergy Performance Certificate
Burlow Road, Buxton
Placebuzz mortgage repayment calculator
Monthly repayment
The Est. Mortgage is for a 25 years repayment mortgage based on a 10% deposit and a 5.5% annual interest. It is only intended as a guide. Make sure you obtain accurate figures from your lender before committing to any mortgage. Your home may be repossessed if you do not keep up repayments on a mortgage.
Burlow Road, Buxton - Streetview
DISCLAIMER: Property descriptions and related information displayed on this page are marketing materials provided by Bury & Hilton - Buxton. Placebuzz does not warrant or accept any responsibility for the accuracy or completeness of the property descriptions or related information provided here and they do not constitute property particulars. Please contact Bury & Hilton - Buxton for full details and further information.





