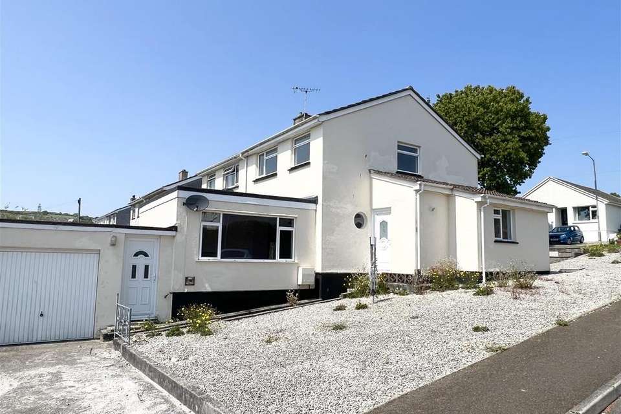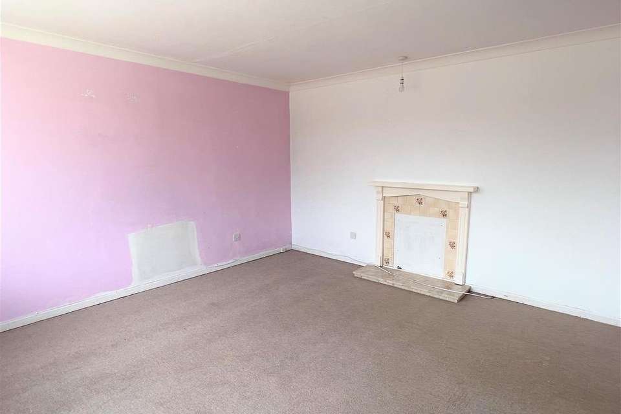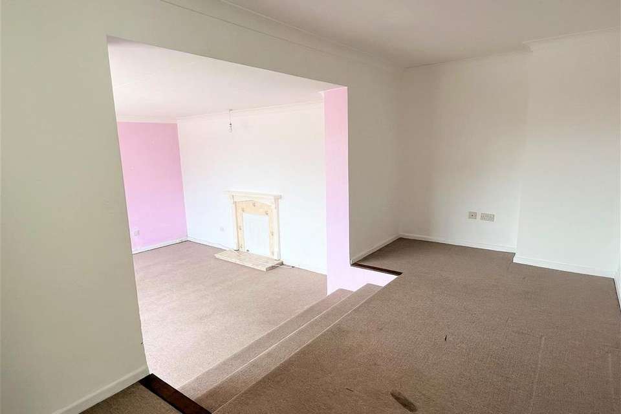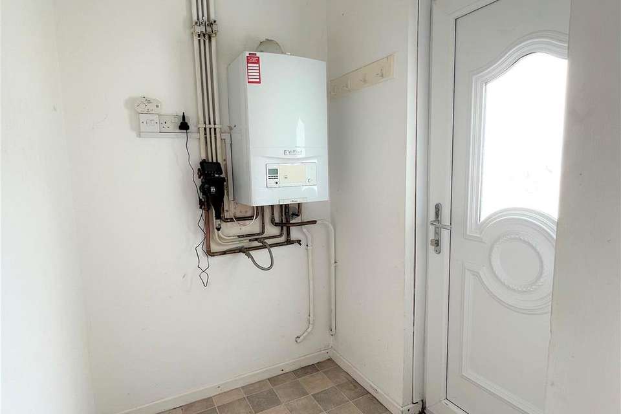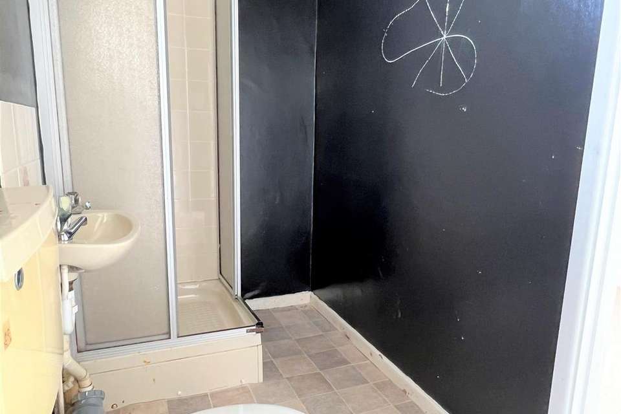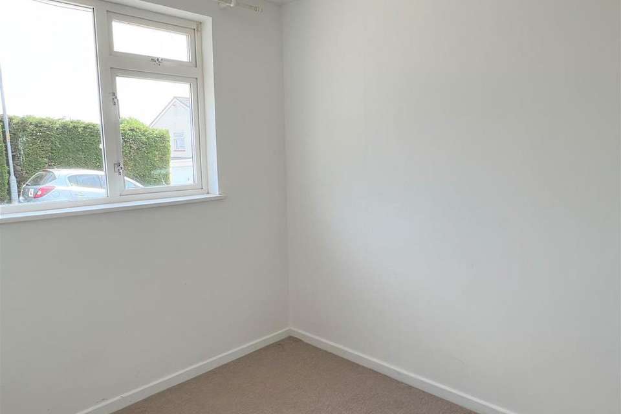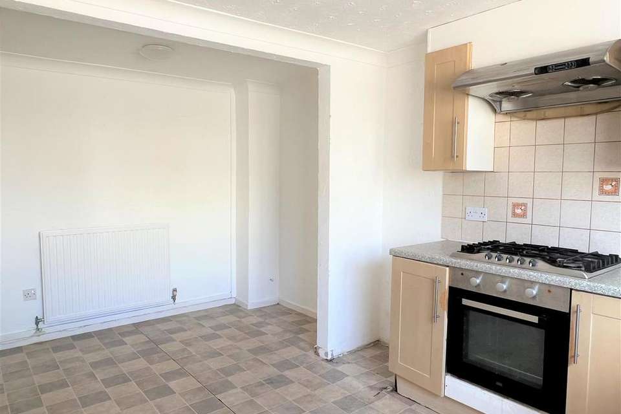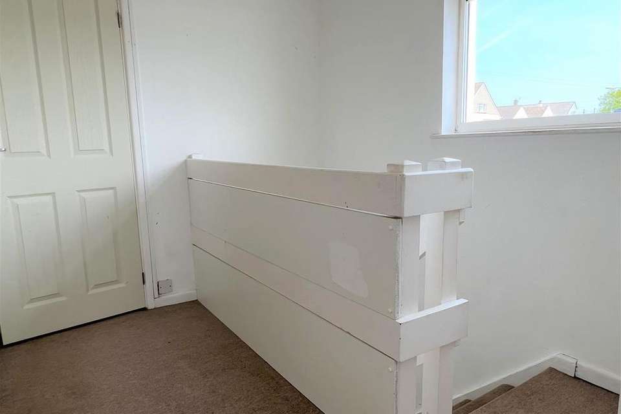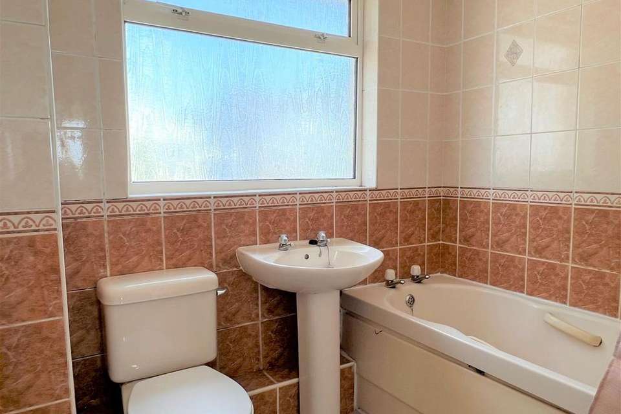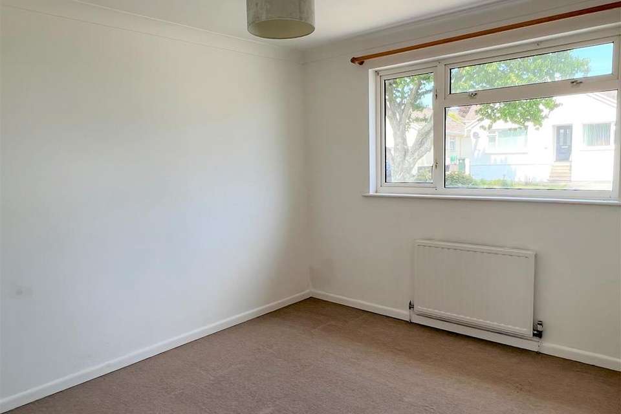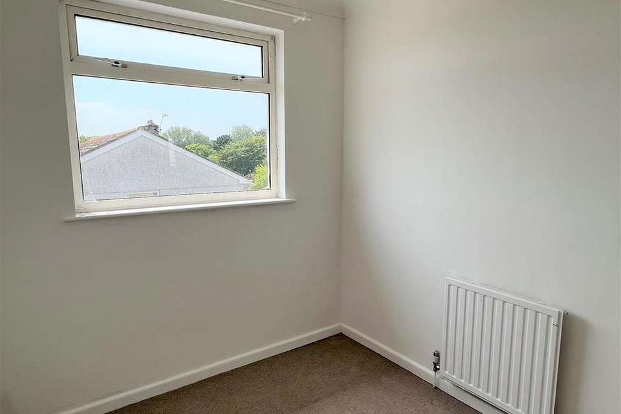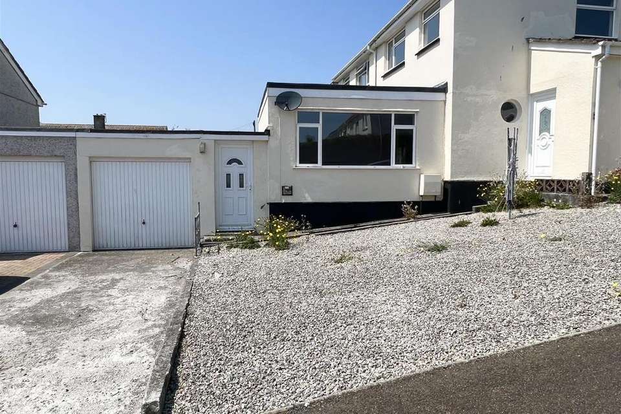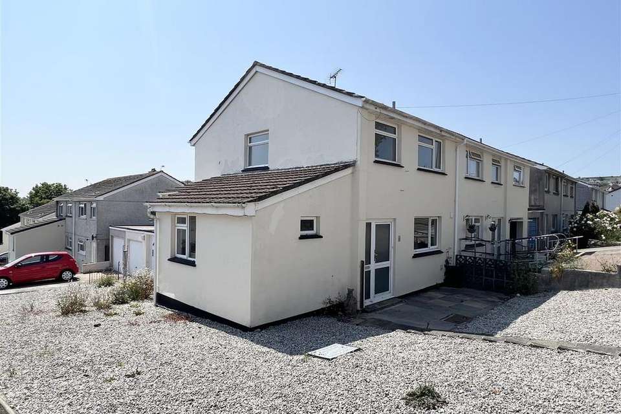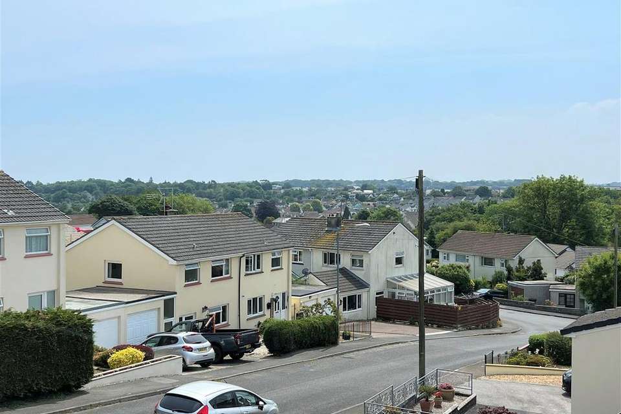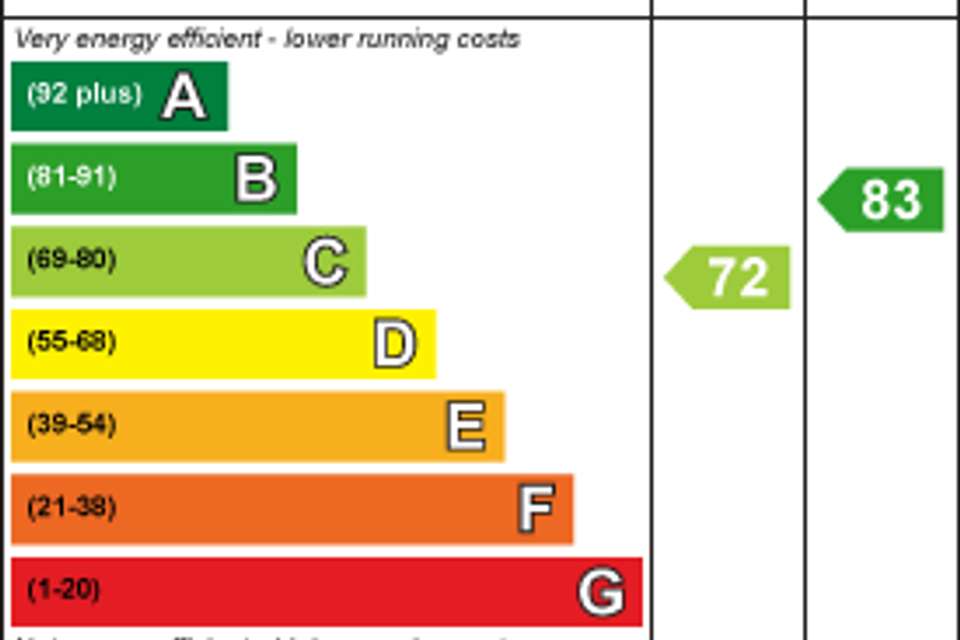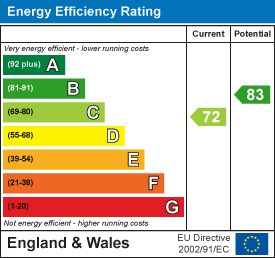4 bedroom semi-detached house for sale
Roslyn Close, St. Austellsemi-detached house
bedrooms
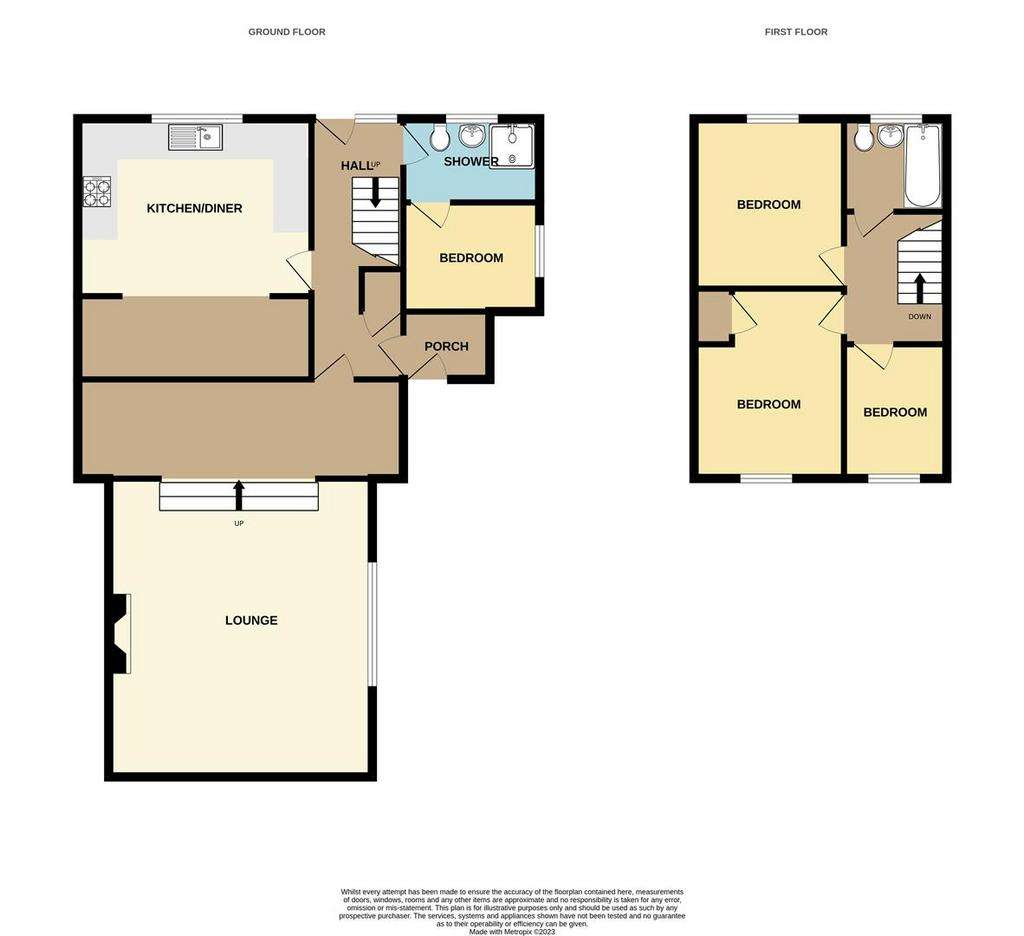
Property photos

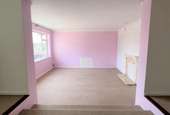
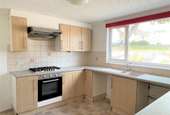
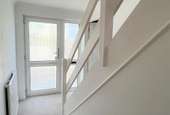
+19
Property description
* VIDEO TOUR AVAILABLE UPON REQUEST *
A four bedroom property offered with no onward chain and located on a corner plot, within a popular residential location. A short distance from both primary and secondary schooling is this deceptively spacious and extended family residence which offers downstairs bedroom and shower room, kitchen and dining area plus generous sized lounge. The property also benefits from three bedrooms and bathroom to the first floor and driveway parking with garage and store room. Viewing is highly recommended to appreciate it's scope, potential and size.
*PLEASE SEE AGENTS NOTES* EPC - C
St Austell town centre is situated within easy reach and offers a wide range of shopping, educational and recreational facilities. There is a mainline railway station and leisure centre together with primary and secondary schools and supermarkets. The picturesque port of Charlestown and the award winning Eden Project are within a short drive. The town of Fowey is approximately 7 miles away and is well known for its restaurants and coastal walks. The Cathedral city of Truro is approximately 13 miles from the property.
Directions: - Head down Sandy Hill past the school on the left, over the roundabout and to the next set of traffic lights. Turn left by the park, onto Menear Road head up this road until the brow of the hill into Morcom Close, follow the road along for approximately 150 yards taking the next left into Roslyn Close and the property will appear on the corner. A board will be erected for convenience.
The Accommdoation: - All measurements are approximate, show maximum room dimensions and do not allow for clearance due to limited headroom.
From the driveway there is a pathway to stepped side door entrance. A good sized entrance porch housing the boiler system. Internal door through into:
Hallway: - Doors to the main lounge and kitchen/dining area, plus downstairs bedroom and bathroom. Also door into under stairs storage cupboard housing the fuse box.
Lounge: - 2.36m x 5.12m (7'8" x 16'9") - (split area) Steps down to 3.98m x 4.13m
A versatile lounge area with circular port hole window to the side, with radiator beneath. TV and power sockets. Wide steps lead down to the extended lounge area with large double glazed window. Raised polished hearth with wood mantle surround. There is also a gas point here.
Kitchen/Diner: - 3.33m x 2.90m at max (10'11" x 9'6" at max) - The kitchen comprises a range of light beech wood fronted wall and base units. Double glazed window with roller blind to the front. One and half bowl coloured sink and drainer beneath set into a speckled roll top laminated work surface. Tiled splash back. Integrated four ring gas hob with extractor over and oven beneath. Space for white good appliances. All finished with a tile effect vinyl floor covering which continues through into dining area.
Dining Area: - 1.58m x 3.35m at max (5'2" x 10'11" at max) -
The Original Hallway: - The original and main front door opens into hallway with radiator to the side. Obscured double glazed panelled door with side panel. Carpeted staircase to the first floor.
Downstairs Shower Room: - 2.55m x 1.28m (8'4" x 4'2") - Comprises a low level WC, hand basin with tiled splash back and corner shower cubicle. High level obscure double glazed window.
Bedroom: - 2.06m x 2.58m (6'9" x 8'5") - Wall mounted radiator and carpeted flooring.
Staircase to the first floor landing, where there is access to the loft. Large double glazed window. Doors to bedrooms and bathroom.
Bedroom: - 2.60m x 2.14m (8'6" x 7'0") - Finished with carpeted flooring. Wall mounted radiator. Double glazed window.
Bedroom: - 2.87m x 3.68m at max (9'4" x 12'0" at max) - Located at the rear. Radiator beneath the large double glazed window. Door in to airing cupboard with slatted shelving and radiator.
Bedroom: - 2.87m x 3.25m at max (9'4" x 10'7" at max) - Located to the front. Double glazed window with radiator beneath over an outlook over the corner garden area and surrounding.
Bathroom: - 2.14m x 1.66m at max (7'0" x 5'5" at max) - Comprising a two tone tiled wall surround with decorative inserts. Wall mounted radiator. Low level WC and hand basin with panelled bath with integrated wall mounted shower system over. Large obscured double glazed window. Finished with a tile effect vinyl floor covering.
Outside: - A generous corner plot wraps around from the front offering low maintenance gardening. To the side a hard standing driveway parking for 1-2 cars. Outside tap. This area could possibly be enclosed by fencing if required.
Garage: - 2.42m x 4.79m at max (7'11" x 15'8" at max) - Up and over door. Power and light.
Storage Room: - 4.27m x 1.53m (14'0" x 5'0") - An added benefit to this family property is an outside storage room which leads on from the garage. Offering power and light.
Council Tax: C -
Agents Note - A mining feature has been identified to the front of the property. Reports advise this should pose a low risk to the building and therefore would be classified as being mortgageable and insurable from a mining perspective. Further information is available from the agents office. Applicants should check with their own lending source prior to viewing to ensure suitability.
A four bedroom property offered with no onward chain and located on a corner plot, within a popular residential location. A short distance from both primary and secondary schooling is this deceptively spacious and extended family residence which offers downstairs bedroom and shower room, kitchen and dining area plus generous sized lounge. The property also benefits from three bedrooms and bathroom to the first floor and driveway parking with garage and store room. Viewing is highly recommended to appreciate it's scope, potential and size.
*PLEASE SEE AGENTS NOTES* EPC - C
St Austell town centre is situated within easy reach and offers a wide range of shopping, educational and recreational facilities. There is a mainline railway station and leisure centre together with primary and secondary schools and supermarkets. The picturesque port of Charlestown and the award winning Eden Project are within a short drive. The town of Fowey is approximately 7 miles away and is well known for its restaurants and coastal walks. The Cathedral city of Truro is approximately 13 miles from the property.
Directions: - Head down Sandy Hill past the school on the left, over the roundabout and to the next set of traffic lights. Turn left by the park, onto Menear Road head up this road until the brow of the hill into Morcom Close, follow the road along for approximately 150 yards taking the next left into Roslyn Close and the property will appear on the corner. A board will be erected for convenience.
The Accommdoation: - All measurements are approximate, show maximum room dimensions and do not allow for clearance due to limited headroom.
From the driveway there is a pathway to stepped side door entrance. A good sized entrance porch housing the boiler system. Internal door through into:
Hallway: - Doors to the main lounge and kitchen/dining area, plus downstairs bedroom and bathroom. Also door into under stairs storage cupboard housing the fuse box.
Lounge: - 2.36m x 5.12m (7'8" x 16'9") - (split area) Steps down to 3.98m x 4.13m
A versatile lounge area with circular port hole window to the side, with radiator beneath. TV and power sockets. Wide steps lead down to the extended lounge area with large double glazed window. Raised polished hearth with wood mantle surround. There is also a gas point here.
Kitchen/Diner: - 3.33m x 2.90m at max (10'11" x 9'6" at max) - The kitchen comprises a range of light beech wood fronted wall and base units. Double glazed window with roller blind to the front. One and half bowl coloured sink and drainer beneath set into a speckled roll top laminated work surface. Tiled splash back. Integrated four ring gas hob with extractor over and oven beneath. Space for white good appliances. All finished with a tile effect vinyl floor covering which continues through into dining area.
Dining Area: - 1.58m x 3.35m at max (5'2" x 10'11" at max) -
The Original Hallway: - The original and main front door opens into hallway with radiator to the side. Obscured double glazed panelled door with side panel. Carpeted staircase to the first floor.
Downstairs Shower Room: - 2.55m x 1.28m (8'4" x 4'2") - Comprises a low level WC, hand basin with tiled splash back and corner shower cubicle. High level obscure double glazed window.
Bedroom: - 2.06m x 2.58m (6'9" x 8'5") - Wall mounted radiator and carpeted flooring.
Staircase to the first floor landing, where there is access to the loft. Large double glazed window. Doors to bedrooms and bathroom.
Bedroom: - 2.60m x 2.14m (8'6" x 7'0") - Finished with carpeted flooring. Wall mounted radiator. Double glazed window.
Bedroom: - 2.87m x 3.68m at max (9'4" x 12'0" at max) - Located at the rear. Radiator beneath the large double glazed window. Door in to airing cupboard with slatted shelving and radiator.
Bedroom: - 2.87m x 3.25m at max (9'4" x 10'7" at max) - Located to the front. Double glazed window with radiator beneath over an outlook over the corner garden area and surrounding.
Bathroom: - 2.14m x 1.66m at max (7'0" x 5'5" at max) - Comprising a two tone tiled wall surround with decorative inserts. Wall mounted radiator. Low level WC and hand basin with panelled bath with integrated wall mounted shower system over. Large obscured double glazed window. Finished with a tile effect vinyl floor covering.
Outside: - A generous corner plot wraps around from the front offering low maintenance gardening. To the side a hard standing driveway parking for 1-2 cars. Outside tap. This area could possibly be enclosed by fencing if required.
Garage: - 2.42m x 4.79m at max (7'11" x 15'8" at max) - Up and over door. Power and light.
Storage Room: - 4.27m x 1.53m (14'0" x 5'0") - An added benefit to this family property is an outside storage room which leads on from the garage. Offering power and light.
Council Tax: C -
Agents Note - A mining feature has been identified to the front of the property. Reports advise this should pose a low risk to the building and therefore would be classified as being mortgageable and insurable from a mining perspective. Further information is available from the agents office. Applicants should check with their own lending source prior to viewing to ensure suitability.
Interested in this property?
Council tax
First listed
Over a month agoEnergy Performance Certificate
Roslyn Close, St. Austell
Marketed by
May Whetter & Grose - St Austell Bayview House, St Austell Enterprise Park Treverbyn Road, Carclaze, St Austell PL25 4EJPlacebuzz mortgage repayment calculator
Monthly repayment
The Est. Mortgage is for a 25 years repayment mortgage based on a 10% deposit and a 5.5% annual interest. It is only intended as a guide. Make sure you obtain accurate figures from your lender before committing to any mortgage. Your home may be repossessed if you do not keep up repayments on a mortgage.
Roslyn Close, St. Austell - Streetview
DISCLAIMER: Property descriptions and related information displayed on this page are marketing materials provided by May Whetter & Grose - St Austell. Placebuzz does not warrant or accept any responsibility for the accuracy or completeness of the property descriptions or related information provided here and they do not constitute property particulars. Please contact May Whetter & Grose - St Austell for full details and further information.





