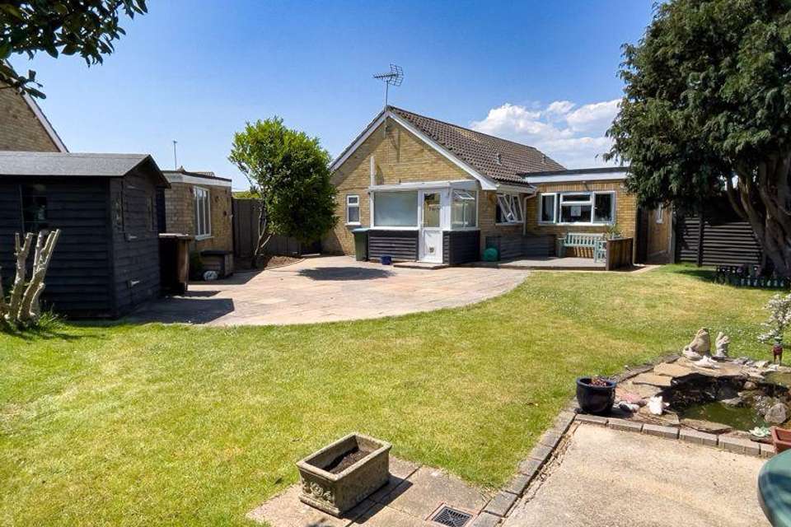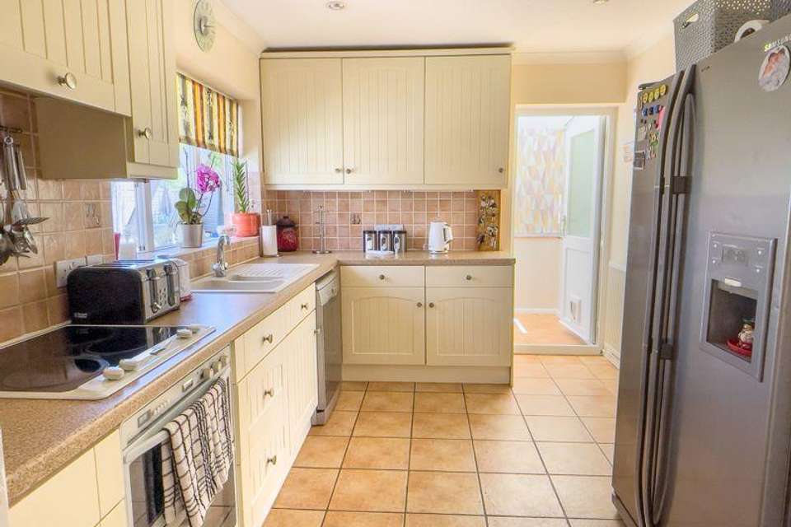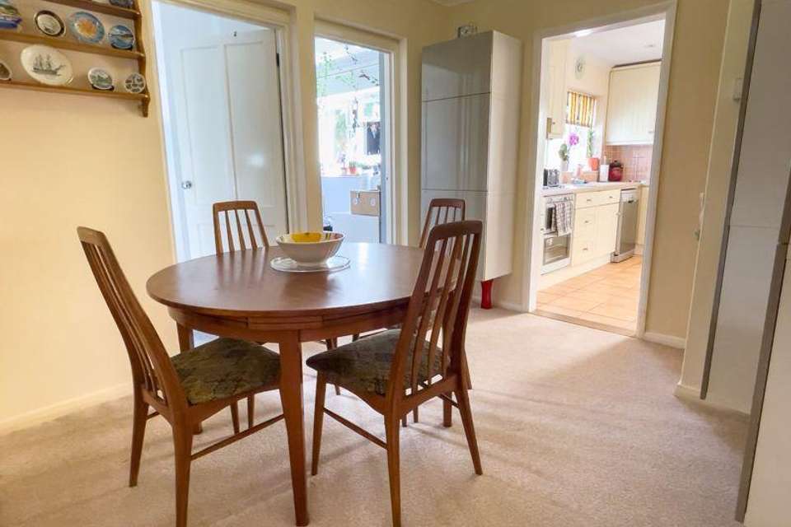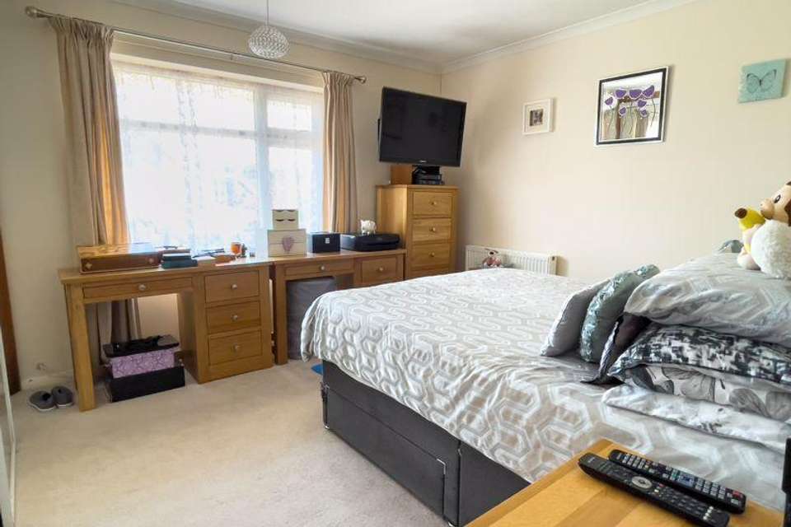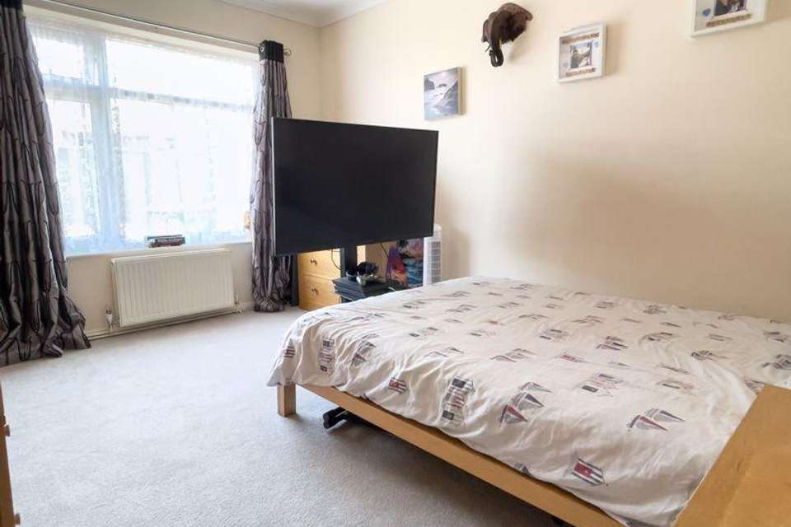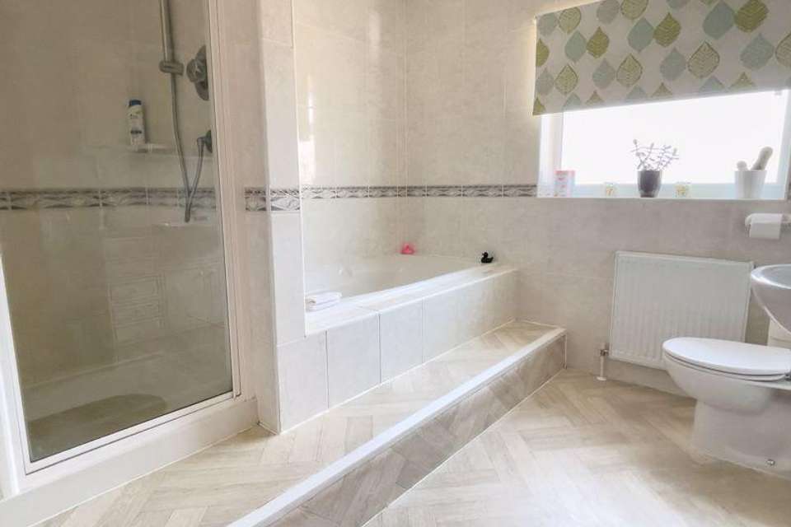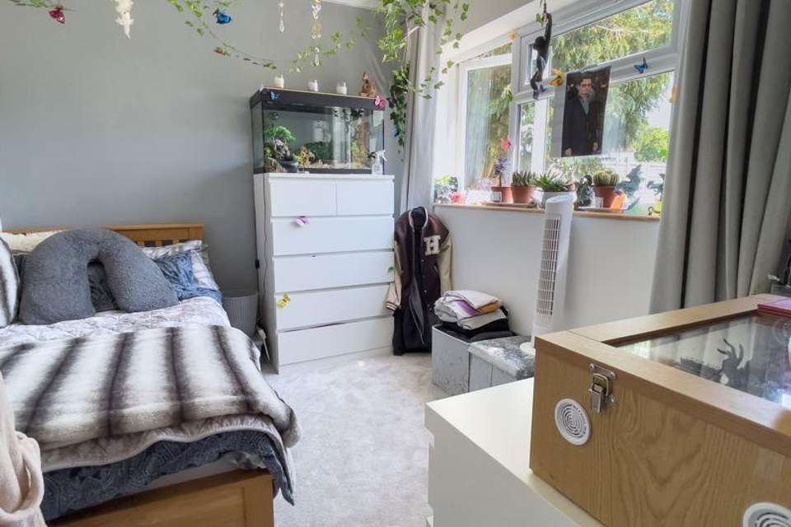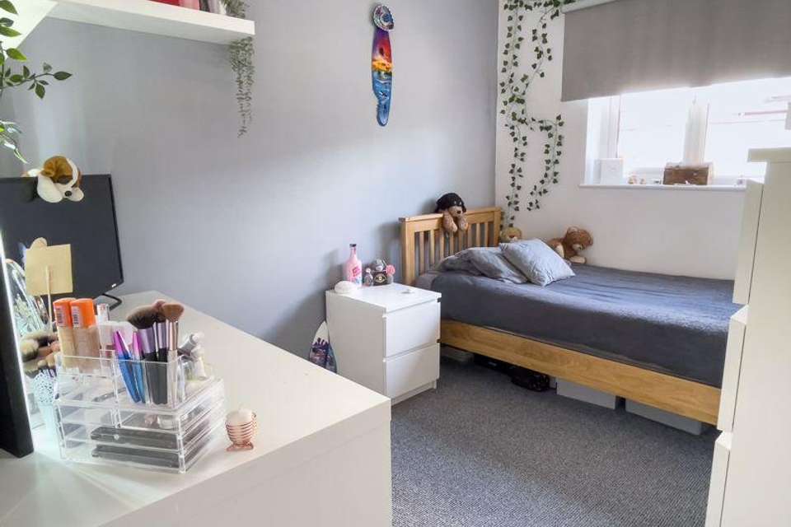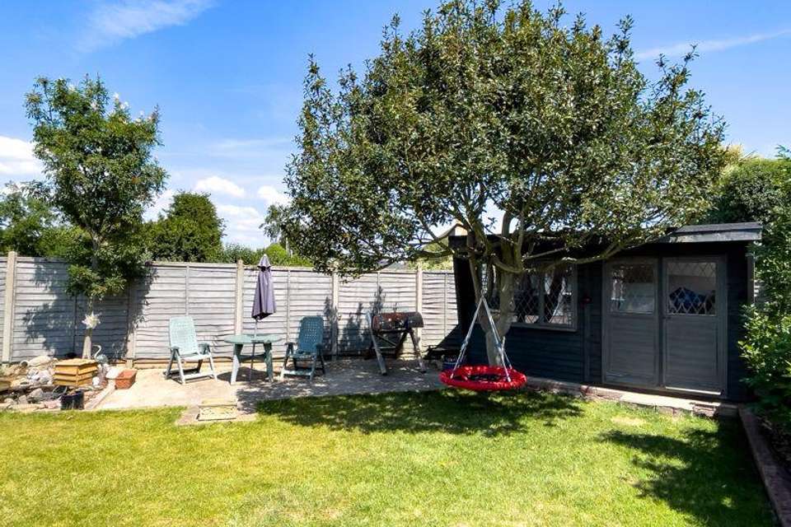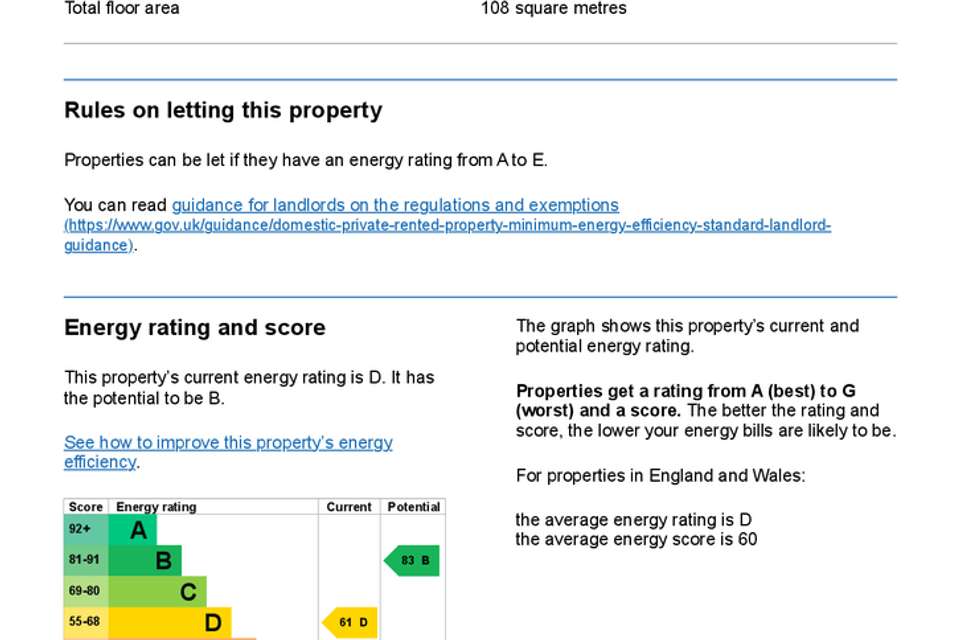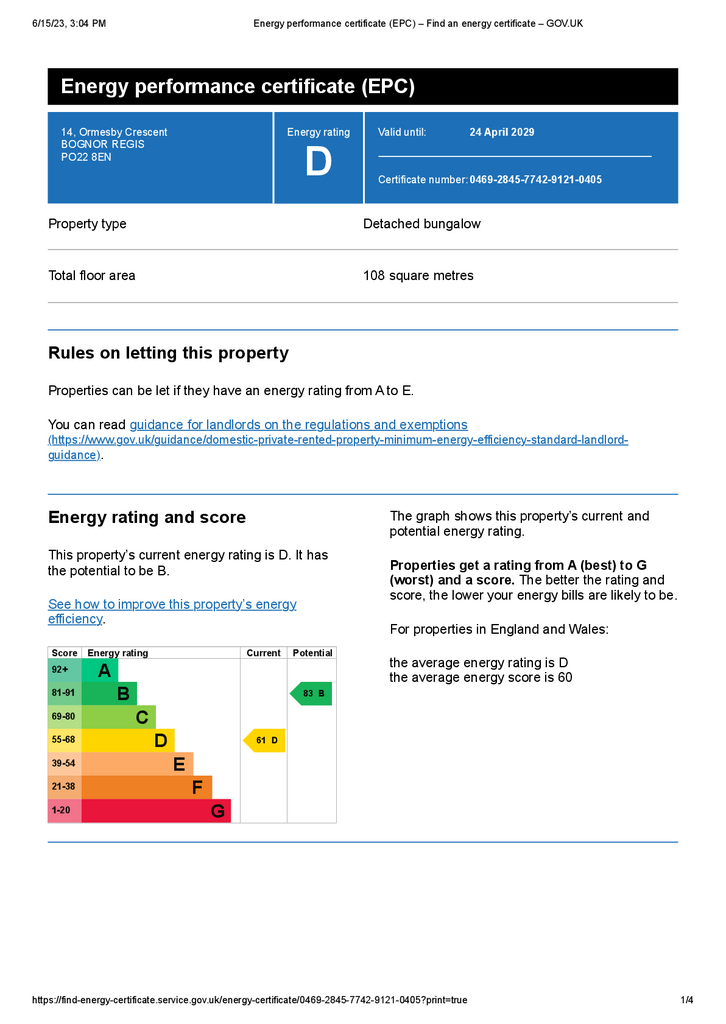4 bedroom bungalow for sale
Felpham, West Sussexbungalow
bedrooms
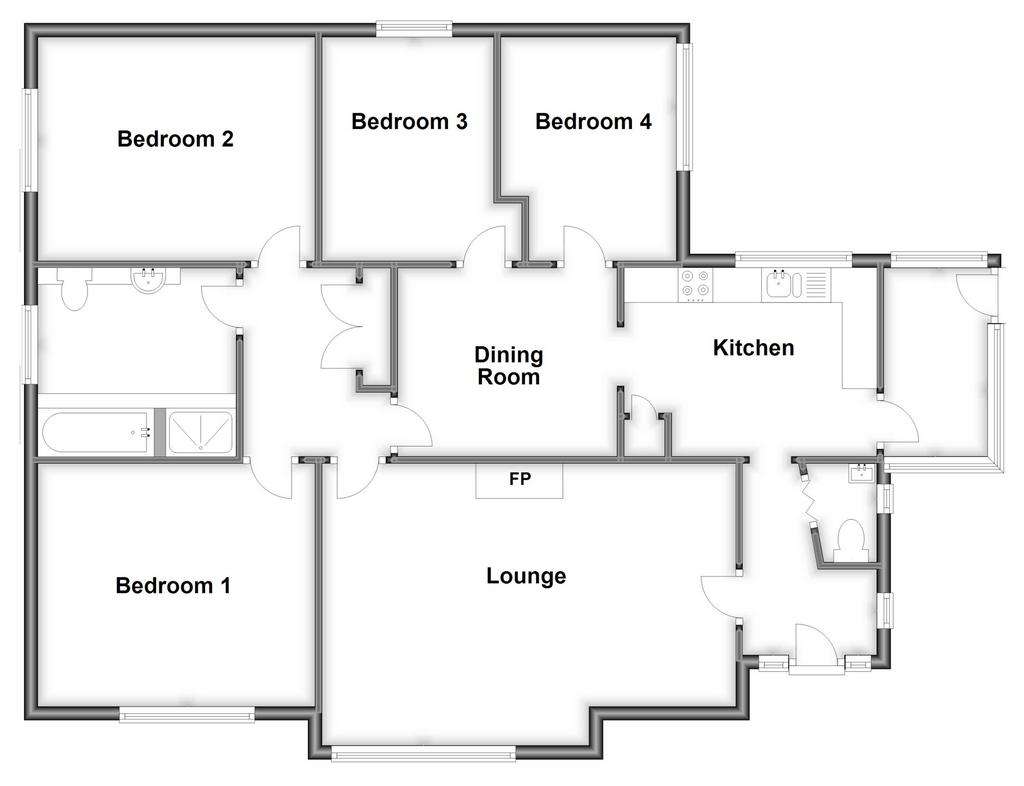
Property photos


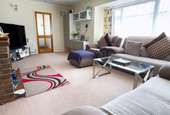
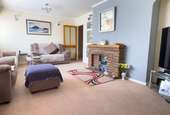
+10
Property description
It is said that 'an Englishman's home is his castle and as such each has it's own character and atmosphere. Each property develops over its lifetime, rarely remaining the same, ever changing as each occupier incorporates their own ideas. Such is the case with this SPACIOUS 4 BEDROOM WIDELY DETACHED BUNGALOW, which has been extended and modernised over the years now offering versatile accommodation set in a larger than average corner plot amidst a mixed development of bungalows and houses. The corner location offers the opportunity for Caravan/Boat storage on site, whilst the surrounding gardens offer a surprisingly private setting, facing south and east. A variety of Workshops and Stores are complimented by a pair of SUMMER HOUSES whilst internally the bathroom boasts not only a separate shower but also a Jacuzzi bath ! If this all sounds too good to be true, why not take a look for yourself. Contact May's for an appointment to view and perhaps this particular property will become your very own 'castle'.
RECESSED PORCH:
with uPVC framed double glazed door to:
ENTRANCE HALL:
radiator.
CLOAKROOM:
low level suite; wash hand basin; part tiled walls; wall mounted gas fired boiler.
LIVING ROOM: - 19' 6'' x 11' 6'' (5.94m x 3.50m)
central feature brick fire place surround with quarry tiled hearth and timber mantle; radiators; arched display alcove; glazed panelled door to INNER LOBBY.
KITCHEN: - 12' 0'' x 9' 0'' (3.65m x 2.74m)
(maximum measurements over units) range of floor standing drawer and cupboard units having roll edge worktop; tiled splash backs and wall mounted cabinets over; inset poly-carbonate sink; space and plumbing for dishwasher; integrated "Stoves" double oven and ceramic hob with cooker hood over; shelved storage cupboard; space for American style fridge freezer; radiator; door to:
UTILITY ROOM: - 8' 8'' x 4' 8'' (2.64m x 1.42m)
with space and plumbing for automatic washing machine; further fridge freezer space; tiled floor; uPVC framed double glazed door to patio and garden.
DINING ROOM: - 10' 3'' x 9' 0'' (3.12m x 2.74m)
airing cupboard housing lagged hot water cylinder; radiator; glazed panelled door to:
INNER LOBBY:
trap hatch to roof space with loft ladder; double built in storage cupboard; radiator.
BEDROOM 1: - 11' 7'' x 11' 3'' (3.53m x 3.43m)
plus door recess, range of fitted wardrobe cupboards; radiator.
BEDROOM 2: - 12' 6'' x 10' 8'' (3.81m x 3.25m)
radiator.
BEDROOM 3: - 10' 6'' x 8' 3'' (3.20m x 2.51m)
plus door recess.
BEDROOM 4: - 10' 6'' x 8' 3'' (3.20m x 2.51m)
BATH/SHOWER ROOM/W.C.: - 9' 3'' x 8' 10'' (2.82m x 2.69m)
fully tiled with matching suite comprising tiled panelled Jacuzzi bath having mixer tap and hand held shower attachment; shower cubicle having independent mixer and glazed pivot door; wash basin inset in vanity unit with cabinets and drawers beneath plus adjacent close coupled W.C. with concealed cistern; radiator; fitted medicine cabinet with recessed mirror and overhead lighting; shaver point; extractor fan.
OUTSIDE AND GENERAL
GARAGE: - 18' 6'' x 9' 0'' (5.63m x 2.74m)
with metal up and over door; power and light; rear lobby access to personal door.
GARDENS:
The REAR GARDEN faces south and east. The whole area is laid to a combination of shaped lawn with paved patio; raised brick paved seating area; ornamental pond; raised shrub beds and concrete BBQ area; surrounded and enclosed by lapped timber fencing. Situated to the extreme corner of the garden is a further timber SUMMER HOUSE (14'0 x 8'3) with power and light and leaded light windows. further TIMBER GARDEN STORE (6'0 x 10'0). The FRONT GARDEN is enclosed by a dwarf brick wall whilst a combination of brick paved driveway and hard standing plus shaped lawn extending to the side of the property ensuring a significant detached aspect to the property.To the side and rear of the property, accessed by a removable fence panel is a paved and pebbled area with TIMBER FRAMED SUMMER HOUSE (12'0 x 8'4) and TIMBER WORKSHOP (11'6 X 6'6).
Council Tax Band: D
Tenure: Freehold
RECESSED PORCH:
with uPVC framed double glazed door to:
ENTRANCE HALL:
radiator.
CLOAKROOM:
low level suite; wash hand basin; part tiled walls; wall mounted gas fired boiler.
LIVING ROOM: - 19' 6'' x 11' 6'' (5.94m x 3.50m)
central feature brick fire place surround with quarry tiled hearth and timber mantle; radiators; arched display alcove; glazed panelled door to INNER LOBBY.
KITCHEN: - 12' 0'' x 9' 0'' (3.65m x 2.74m)
(maximum measurements over units) range of floor standing drawer and cupboard units having roll edge worktop; tiled splash backs and wall mounted cabinets over; inset poly-carbonate sink; space and plumbing for dishwasher; integrated "Stoves" double oven and ceramic hob with cooker hood over; shelved storage cupboard; space for American style fridge freezer; radiator; door to:
UTILITY ROOM: - 8' 8'' x 4' 8'' (2.64m x 1.42m)
with space and plumbing for automatic washing machine; further fridge freezer space; tiled floor; uPVC framed double glazed door to patio and garden.
DINING ROOM: - 10' 3'' x 9' 0'' (3.12m x 2.74m)
airing cupboard housing lagged hot water cylinder; radiator; glazed panelled door to:
INNER LOBBY:
trap hatch to roof space with loft ladder; double built in storage cupboard; radiator.
BEDROOM 1: - 11' 7'' x 11' 3'' (3.53m x 3.43m)
plus door recess, range of fitted wardrobe cupboards; radiator.
BEDROOM 2: - 12' 6'' x 10' 8'' (3.81m x 3.25m)
radiator.
BEDROOM 3: - 10' 6'' x 8' 3'' (3.20m x 2.51m)
plus door recess.
BEDROOM 4: - 10' 6'' x 8' 3'' (3.20m x 2.51m)
BATH/SHOWER ROOM/W.C.: - 9' 3'' x 8' 10'' (2.82m x 2.69m)
fully tiled with matching suite comprising tiled panelled Jacuzzi bath having mixer tap and hand held shower attachment; shower cubicle having independent mixer and glazed pivot door; wash basin inset in vanity unit with cabinets and drawers beneath plus adjacent close coupled W.C. with concealed cistern; radiator; fitted medicine cabinet with recessed mirror and overhead lighting; shaver point; extractor fan.
OUTSIDE AND GENERAL
GARAGE: - 18' 6'' x 9' 0'' (5.63m x 2.74m)
with metal up and over door; power and light; rear lobby access to personal door.
GARDENS:
The REAR GARDEN faces south and east. The whole area is laid to a combination of shaped lawn with paved patio; raised brick paved seating area; ornamental pond; raised shrub beds and concrete BBQ area; surrounded and enclosed by lapped timber fencing. Situated to the extreme corner of the garden is a further timber SUMMER HOUSE (14'0 x 8'3) with power and light and leaded light windows. further TIMBER GARDEN STORE (6'0 x 10'0). The FRONT GARDEN is enclosed by a dwarf brick wall whilst a combination of brick paved driveway and hard standing plus shaped lawn extending to the side of the property ensuring a significant detached aspect to the property.To the side and rear of the property, accessed by a removable fence panel is a paved and pebbled area with TIMBER FRAMED SUMMER HOUSE (12'0 x 8'4) and TIMBER WORKSHOP (11'6 X 6'6).
Council Tax Band: D
Tenure: Freehold
Council tax
First listed
Over a month agoEnergy Performance Certificate
Felpham, West Sussex
Placebuzz mortgage repayment calculator
Monthly repayment
The Est. Mortgage is for a 25 years repayment mortgage based on a 10% deposit and a 5.5% annual interest. It is only intended as a guide. Make sure you obtain accurate figures from your lender before committing to any mortgage. Your home may be repossessed if you do not keep up repayments on a mortgage.
Felpham, West Sussex - Streetview
DISCLAIMER: Property descriptions and related information displayed on this page are marketing materials provided by May's - Bognor Regis. Placebuzz does not warrant or accept any responsibility for the accuracy or completeness of the property descriptions or related information provided here and they do not constitute property particulars. Please contact May's - Bognor Regis for full details and further information.


