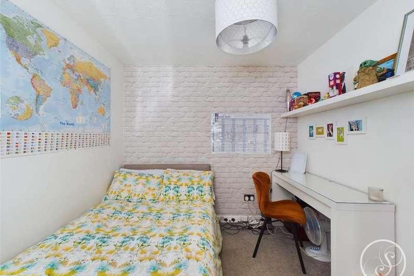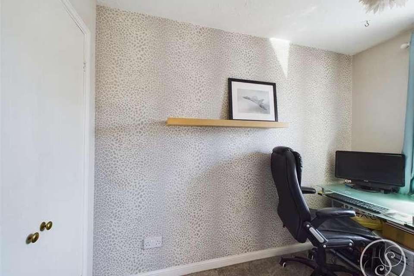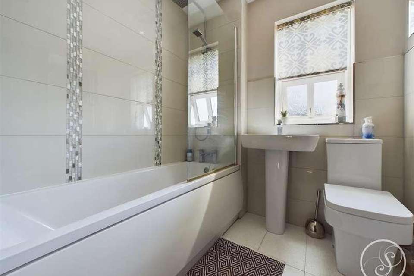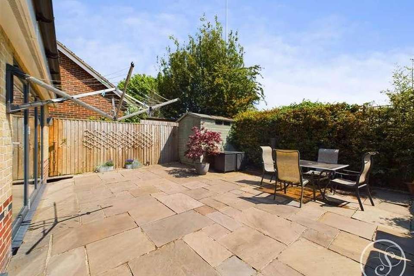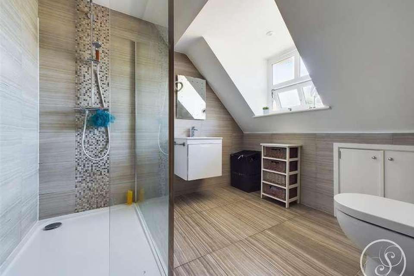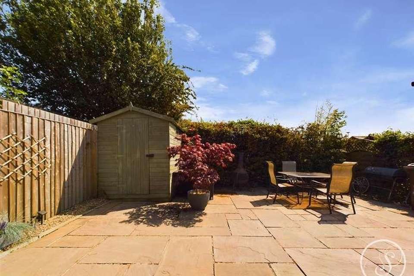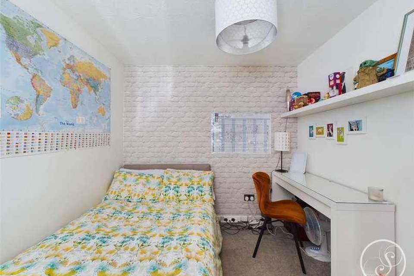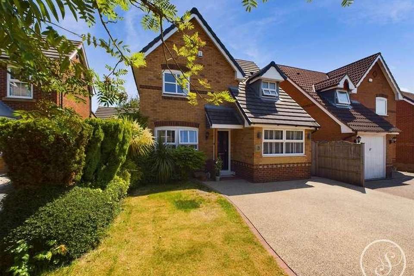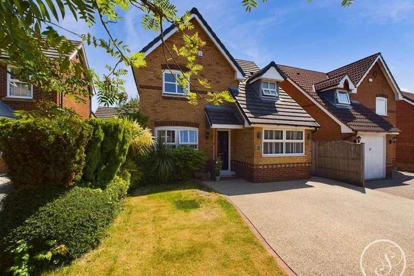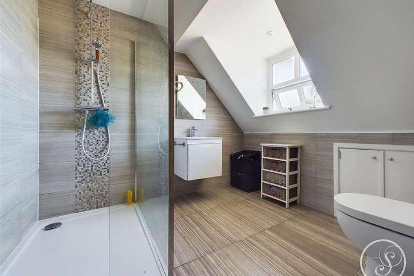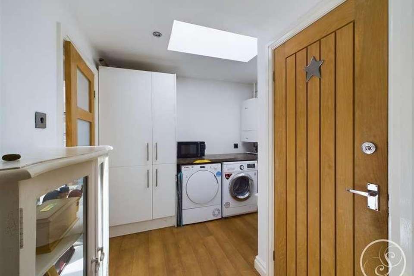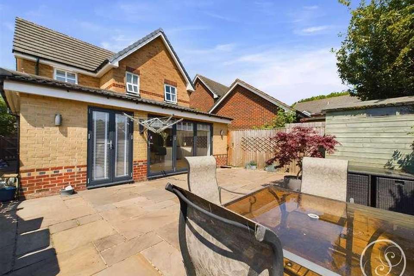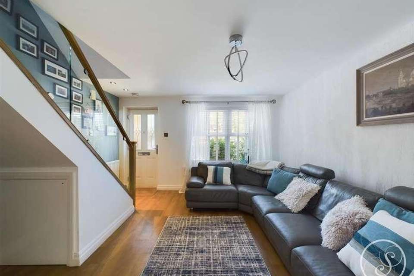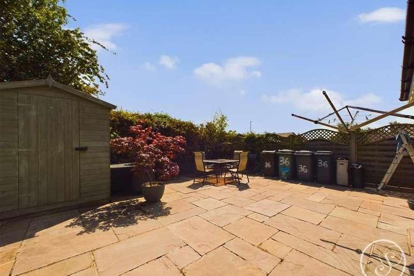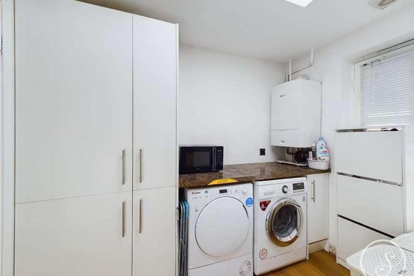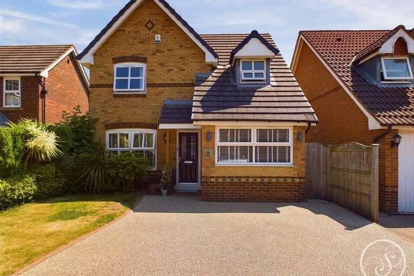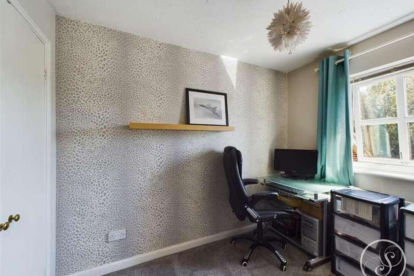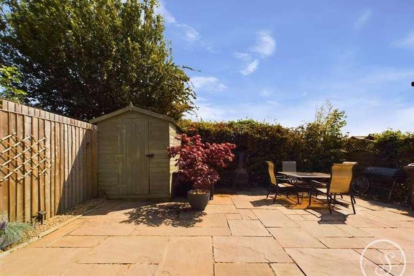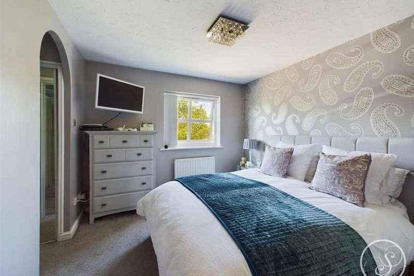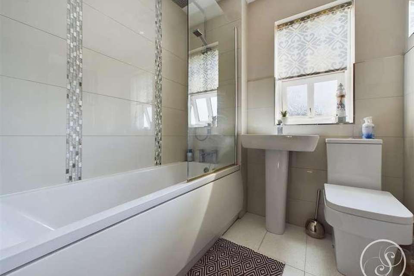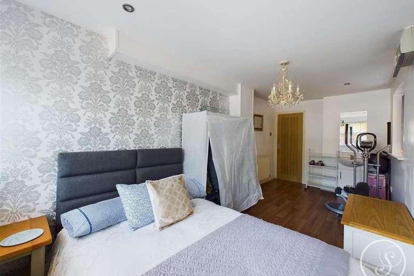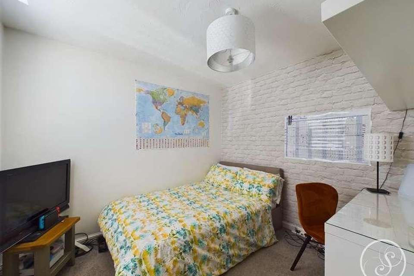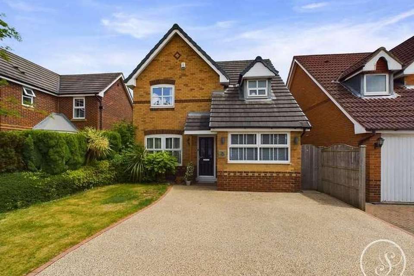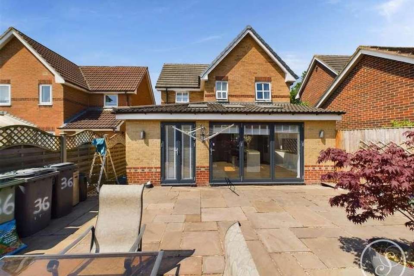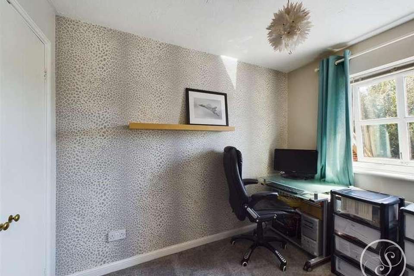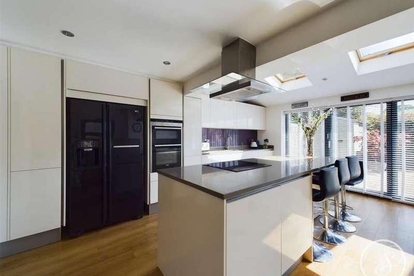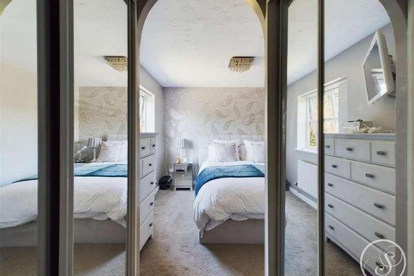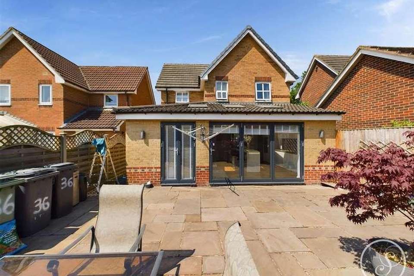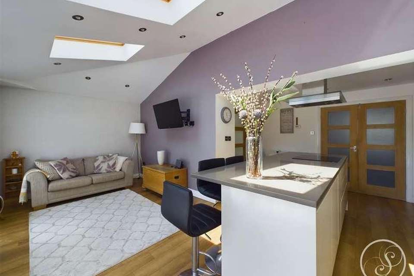4 bedroom detached house for sale
Leeds, LS15detached house
bedrooms
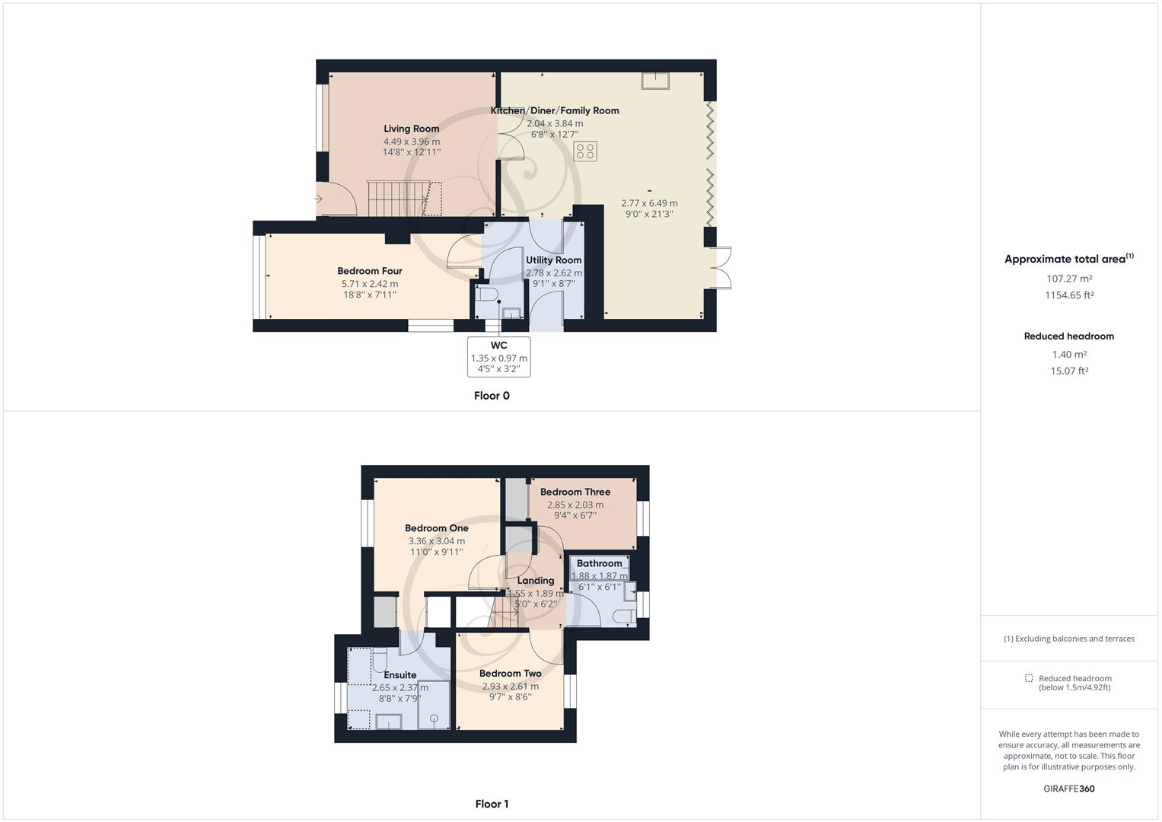
Property photos

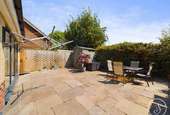
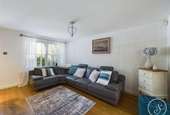
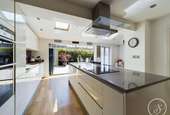
+29
Property description
Stoneacre Properties are delighted to offer for sale a four bedroom detached executive family home that offers spacious contemporary living. Situated in a sought after location this property boasts an array of impressive features. The extended kitchen diner provides a wonderful space that seamlessly combines functionality and elegance, offering the perfect setting for entertaining guests. One of the unique highlights of this home is the ground floor bedroom/playroom, providing convenience and versatility. Additionally to the ground floor is a utility room and a convenient guest WC, enhancing the overall practicality of this property. There is also a lounge that offers a separate space for relaxing. Ascending to the first floor, you'll discover three further generously sized bedrooms ideal for a growing family. The master bedroom also having an ensuite and a family bathroom. Completing the package, the property includes a resin driveway to the front and a low maintenance garden to the rear. Viewings are highly recommended.LoungeTo the front is a double glazed window and an external door. Staircase leading to first floor. Under stairs storage. Two central heating radiators.Kitchen/Diner/Family RoomThis large kitchen/diner/family room provides a large range of modern wall and base units with kitchen island. Double electric oven and hob with cooker hood over. Space for American style fridge/freezer. To the rear is Bi-folding doors that lead out to the rear garden. Velux windows provide additional natural light. Two central heating radiators.UtilityExternal door to side. Wall and base units with work surfaces over. Plumbing for automatic washing machine. Space for dryer.Guest WCFitted with a wc and wash hand basin.Bedroom/Play RoomTo the front is a double glazed window. Central heating radiator. Vanity wash hand basin.First Floor LandingAccess into loft. Built in storage cupboard.Master BedroomTo the front is a double glazed window. Built in wardrobes. Central heating radiator. Access into ensuite.EnsuiteTo the front is a double glazed window. Walk in shower, vanity wash hand basin and wc. In addition there is modern tiling and a radiator.Bedroom TwoTo the rear is a double glazed window and a central heating radiator.Bedroom ThreeTo the rear is a double glazed window. Central heating radiator. Built in wardrobes.BathroomFitted with a bath with shower over, wash hand basin and wc. In addition there is a double glazed window, part tiling and a radiator.ExternalTo the front is a resin driveway. To the rear is an enclosed low maintenance garden.
Council tax
First listed
Over a month agoLeeds, LS15
Placebuzz mortgage repayment calculator
Monthly repayment
The Est. Mortgage is for a 25 years repayment mortgage based on a 10% deposit and a 5.5% annual interest. It is only intended as a guide. Make sure you obtain accurate figures from your lender before committing to any mortgage. Your home may be repossessed if you do not keep up repayments on a mortgage.
Leeds, LS15 - Streetview
DISCLAIMER: Property descriptions and related information displayed on this page are marketing materials provided by Stoneacre Properties. Placebuzz does not warrant or accept any responsibility for the accuracy or completeness of the property descriptions or related information provided here and they do not constitute property particulars. Please contact Stoneacre Properties for full details and further information.





