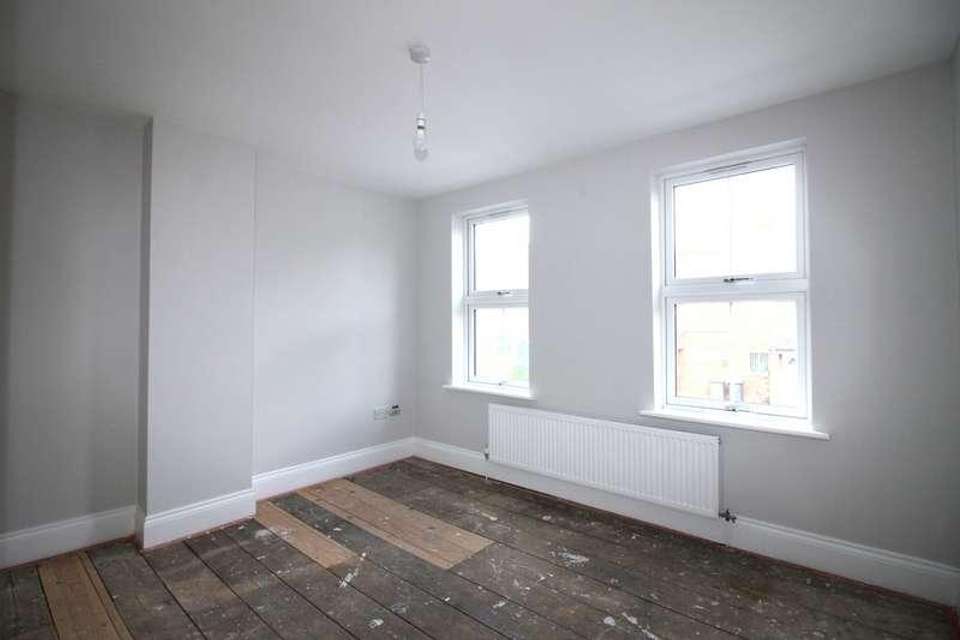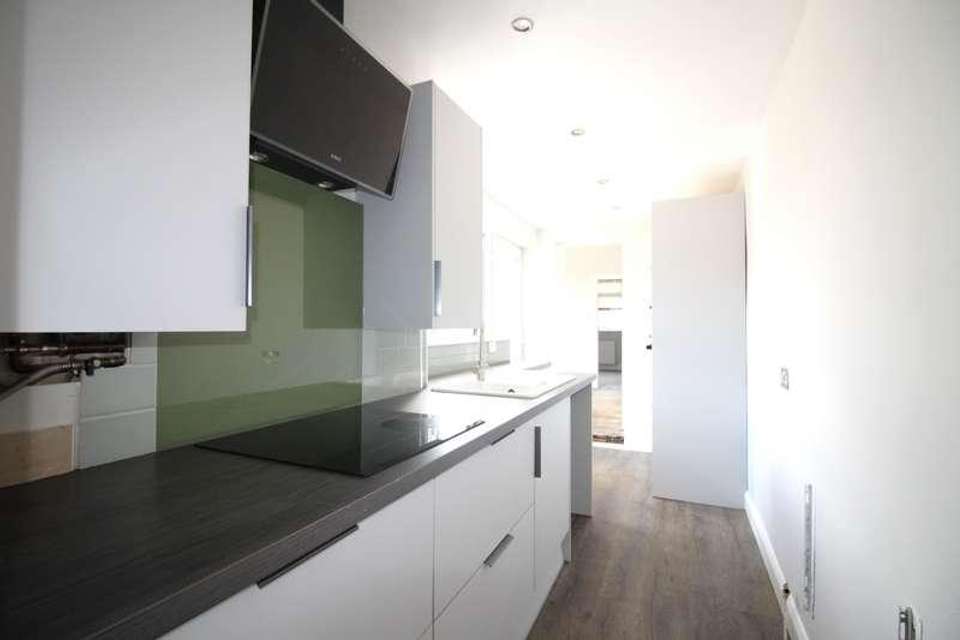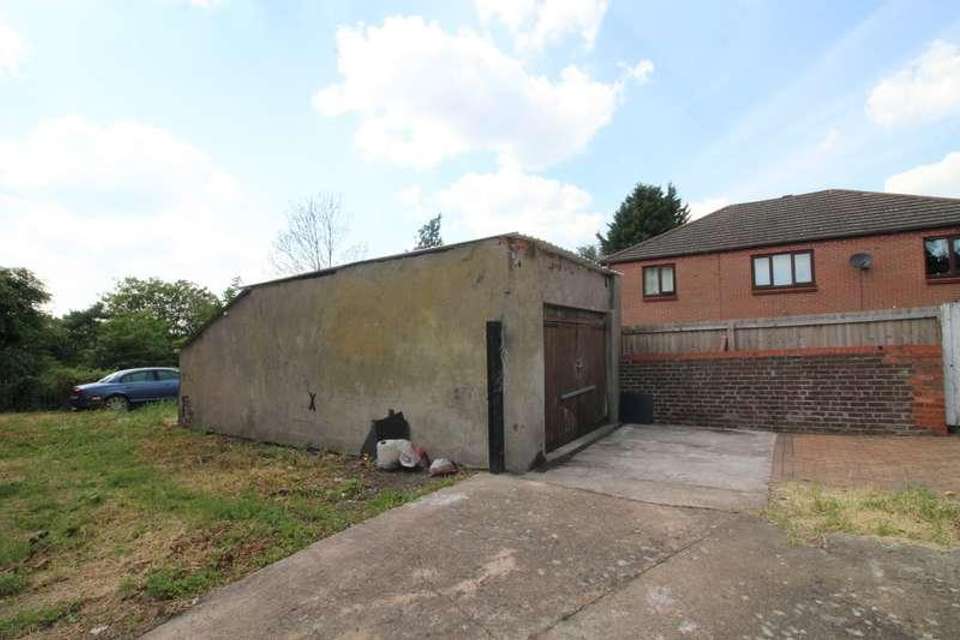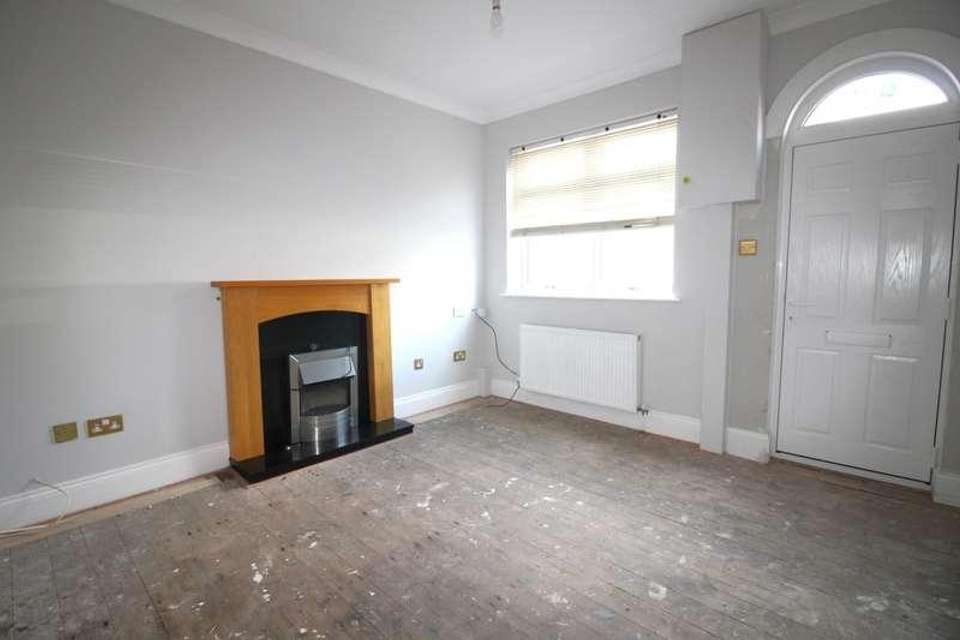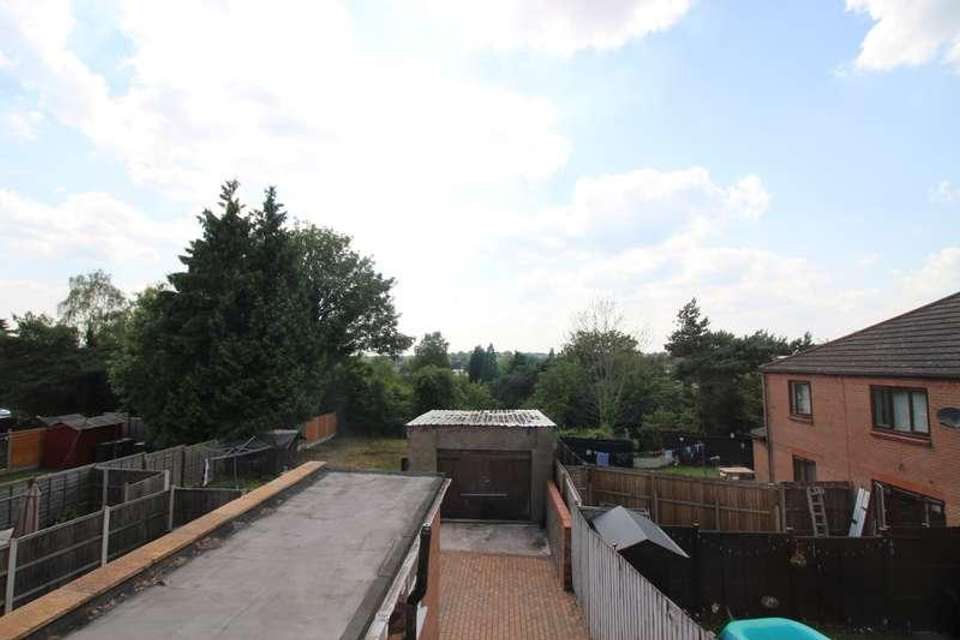£210,000
Est. Mortgage £1,051 per month*
2 bedroom property for sale
Kidderminster, DY10Property description
ATTENTION INVESTORS AND FIRST TIME BUYERS. Bagleys are pleased to present this modern two-bedroom, 2-reception end terrace to the market which benefits from a sizable detached garage and is situated within a large plot which may be suitable for future development (subject to planning permission). Property to comprise: lounge, dining room, cellar, kitchen, ground floor bathroom, two double bedrooms, fully doubled glazed and gas centrally heated. EPC D57. Being sold with vacant possession and no upwards chain.Lounge: 3.88m x 3.47m (12'9" x 11'5"), UPVC double glazed window to the front elevation, electric fire with wooden surround and hearth, door to dining room, gas central heating radiator, fuse board and ceiling light point.Dining Room: 3.34m x 2.68m (10'11" x 8'10"), UPVC window to the rear elevation doorway to kitchen, door to cellar and stairs rising to the first floor. Gas central heating radiator and ceiling light point.Kitchen: 4.75m x 2.02m (15'7" x 6'8"), Fitted with a range of wall and base units with complementary work surfaces and inset ceramic sink with mixer tap and electric hob with extractor hood over. Built in fridge, freezer and double electric oven. Plumbing for a washing machine. Door to bathroom. UPVC window and door to the side elevation. Ceiling spot lights.Bathroom: 2.67m x 1.60m (8'9" x 5'3"), White suite comprising of panelled bath with electric shower over, vanity wash hand basin and low-level WC. Tiled splashbacks. UPVC window to the side elevation, gas centrally heated towel rail and ceiling spot lights.Cellar: 3.47m x 3.88m (11'5" x 12'9"), Gas meter. Ceiling light point.First Floor Landing: Doors to both bedrooms and ceiling light point.Bedroom One: 3.49m x 3.77m (11'5" x 12'4") at widest point, Two UPVC windows to the front elevation, ceiling light point and gas central heating radiator.Bedroom Two: 3.36m x 2.48m (11'0" x 8'2"), UPVC window to the rear elevation, ceiling light point and gas central heating radiator. Built in wardrobe over the stairs.Detached Garage/Workshop: 8.52m x 4.63m (27'11" x 15'2"), Double doors to the front provide vehicular access.Externally: There is a gated driveway to the side of the property leading to the rear garden and garage/workshop. The rear garden is large and is mostly laid to lawn.
Property photos
Council tax
First listed
Over a month agoKidderminster, DY10
Placebuzz mortgage repayment calculator
Monthly repayment
Based on a 25 year mortgage, with a 10% deposit and a 4.50% interest rate.
Kidderminster, DY10 - Streetview
DISCLAIMER: Property descriptions and related information displayed on this page are marketing materials provided by Bagleys Sales & Property Management. Placebuzz does not warrant or accept any responsibility for the accuracy or completeness of the property descriptions or related information provided here and they do not constitute property particulars. Please contact Bagleys Sales & Property Management for full details and further information.




