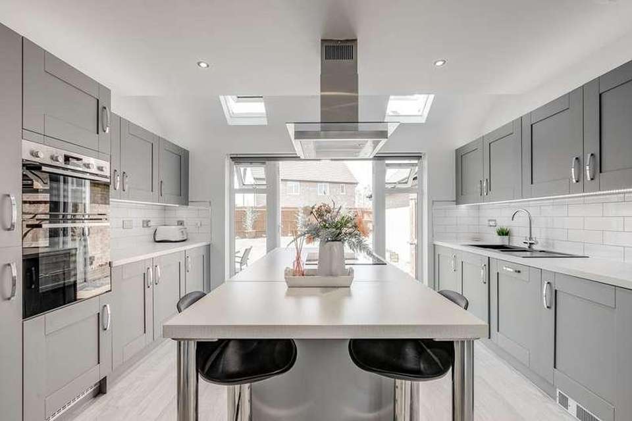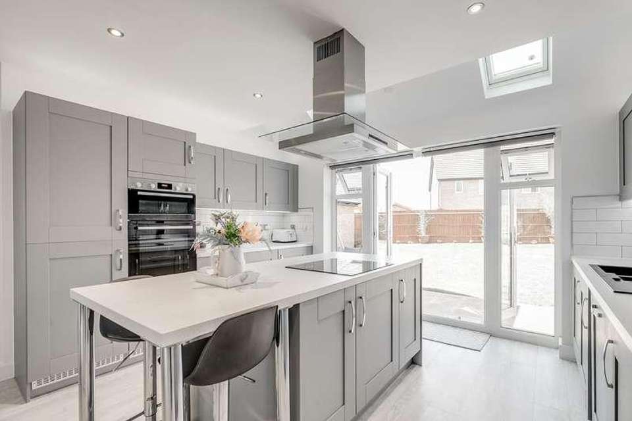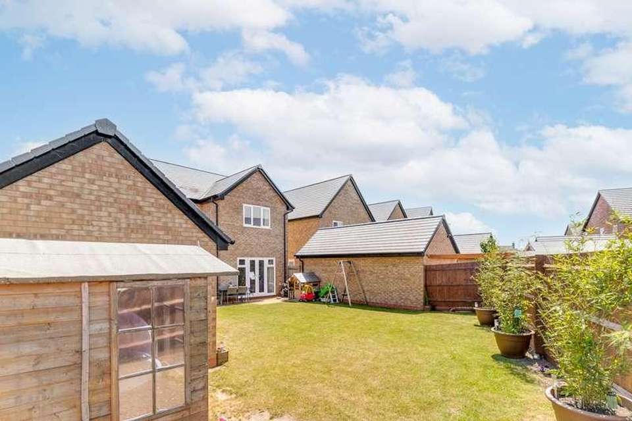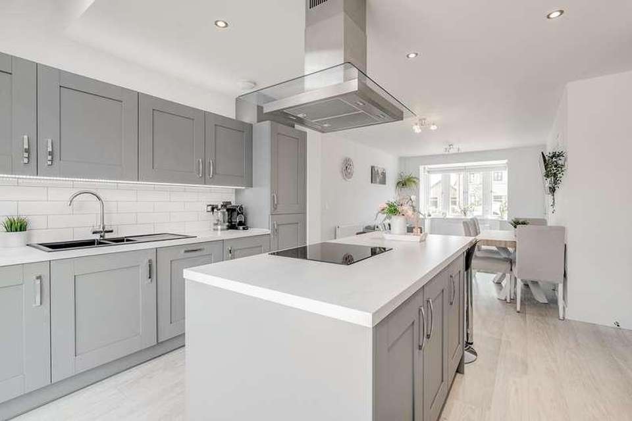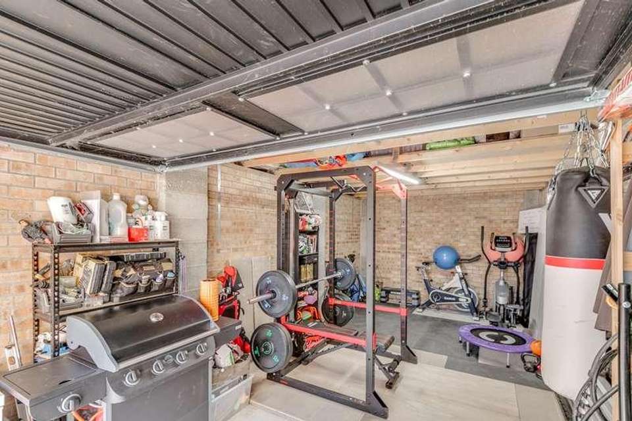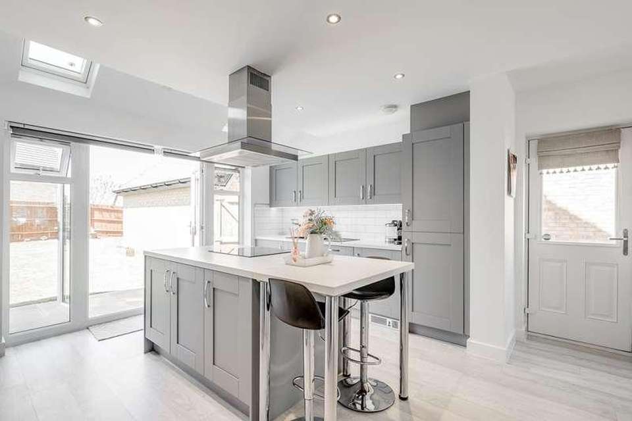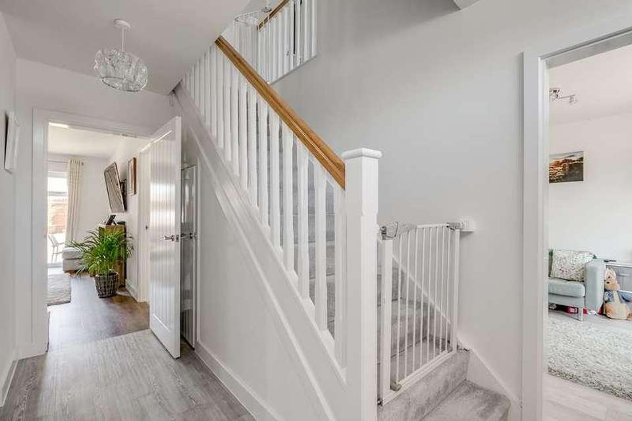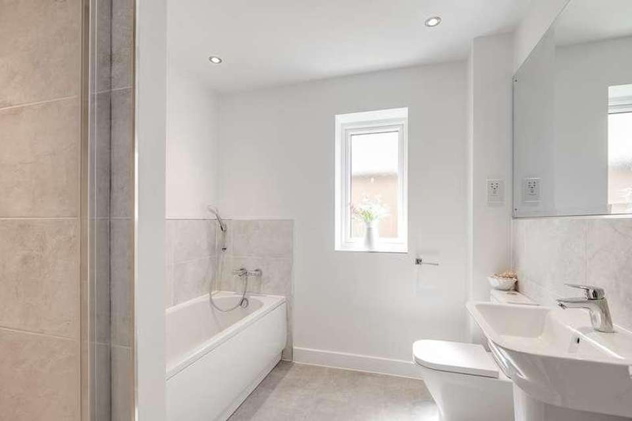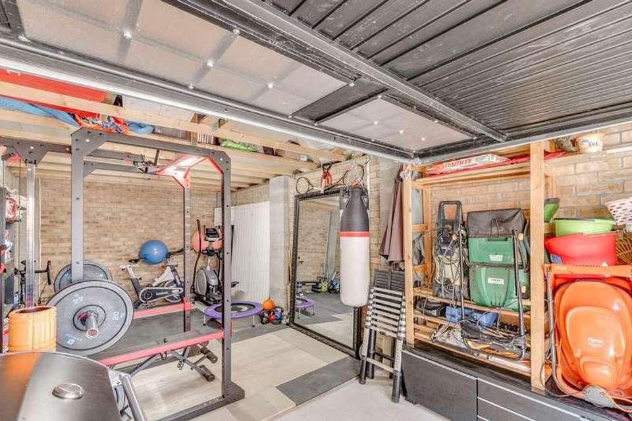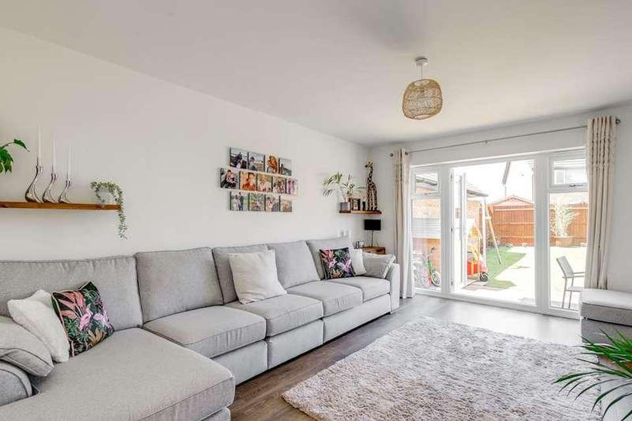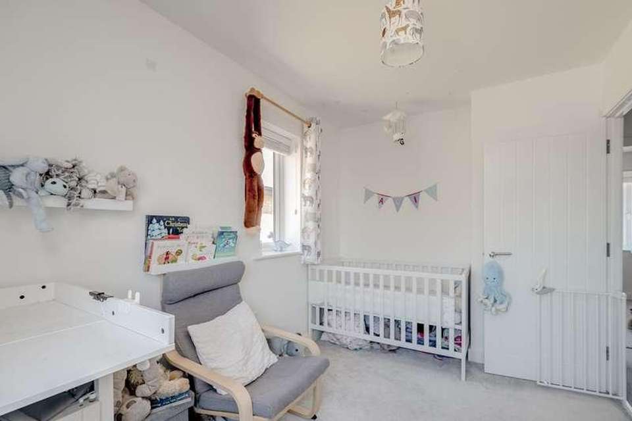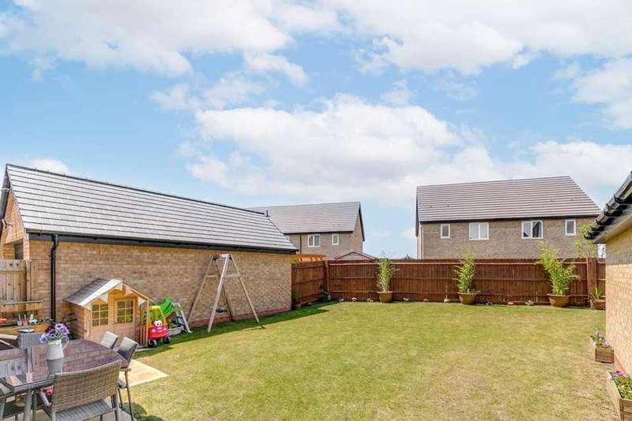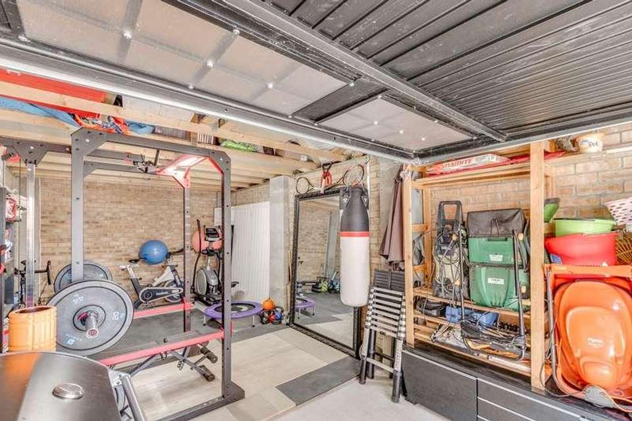4 bedroom detached house for sale
Biggleswade, SG18detached house
bedrooms
Property photos
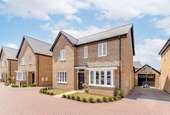



+25
Property description
An immaculately presented, four bedroom, detached home located on the highly regarded 'Ivel Chase' development, and situated on a private road within a lovely oval development with children's parks. The property has a pretty outlook to the front and a good size, westerly facing garden to the rear. Internally there is a kitchen/family room with separate lounge and study. A really super property which must be viewed!Ground FloorEntrance HallStairs to first floor, under stairs cupboard, utility cupboard housing supply for tumble dryer and washing machine, wall mounted cupboard.Kitchen/Dining Room/Family RoomBox bay window to front aspect, door to side leading to driveway, range of wall mounted and base level units with work surface over, built-in eye level double oven, integrated fridge/freezer and dishwasher, in-top 1 1/2 bowl sink with drainer, wall mounted concealed gas boiler, electric hob with extractor over, island with built-in cupboards, French doors to rear with full length windows to either side, electric Velux windows.LoungeFrench doors to rear with full length windows either side, radiators x 2.StudyRadiator, window to front aspect.CloakroomLow level W.C, wash hand basin, radiator.First FloorLandingHatch to loft vault, radiator.Master BedroomWindow to rear aspect, with charming countryside views, built-in wardrobe with mirrored sliding doors, radiator. Door to:En-SuiteWindow to rear aspect, wall mounted heated towel rail, low level W.C wash hand basin, double size shower cubicle.Bedroom 2Window to front aspect, radiator, built-in wardrobes with mirrored sliding doors.Bedroom 3Window to front aspect x 2, radiator.Bedroom 4Dual aspect with window to rear and to side, radiator.BathroomFour piece suite comprising, shower cubicle, panelled bath with shower attachment, window to side aspect, low level W.C, wash hand basin, wall mounted heated towel rail.ExternalRear GardenWest facing garden with sun from mid morning to evening, and beautiful sunset views over countryside, patio, Summerhouse, prepared space for additional garden area/feature, outdoor electric sockets.GarageSingle garage with eves storage. Driveway to front with off road parking for 2 cars. 1 extra parking space allocated in front of the house on private road.Some local amenities:John O'Gaunts Golf Club - 4 minute driveSainsburys Local - 5 minute driveBiggleswade Train Station - 6 minute driveEdward Peake Middle School - 4 minute walkThe Kings Reach Pub - 7 minute walkBiggleswade Town Centre - 20 minute walk
Interested in this property?
Council tax
First listed
Over a month agoBiggleswade, SG18
Marketed by
Country Properties 79 High Street,Biggleswade,Bedfordshire,SG18 0LACall agent on 01767 317799
Placebuzz mortgage repayment calculator
Monthly repayment
The Est. Mortgage is for a 25 years repayment mortgage based on a 10% deposit and a 5.5% annual interest. It is only intended as a guide. Make sure you obtain accurate figures from your lender before committing to any mortgage. Your home may be repossessed if you do not keep up repayments on a mortgage.
Biggleswade, SG18 - Streetview
DISCLAIMER: Property descriptions and related information displayed on this page are marketing materials provided by Country Properties. Placebuzz does not warrant or accept any responsibility for the accuracy or completeness of the property descriptions or related information provided here and they do not constitute property particulars. Please contact Country Properties for full details and further information.



