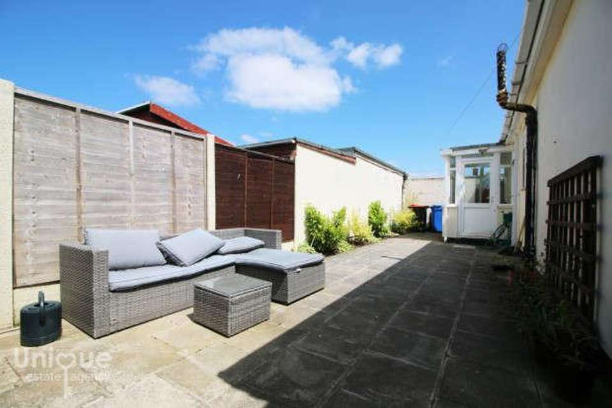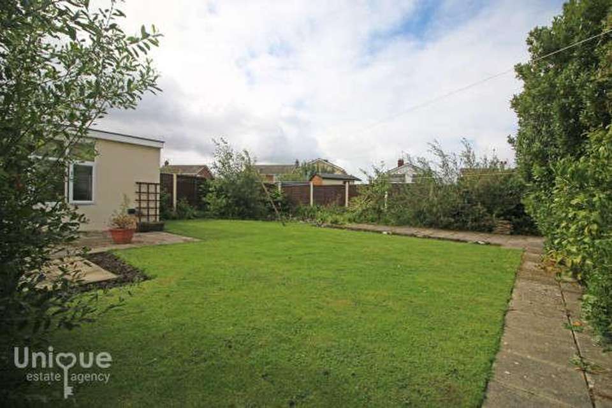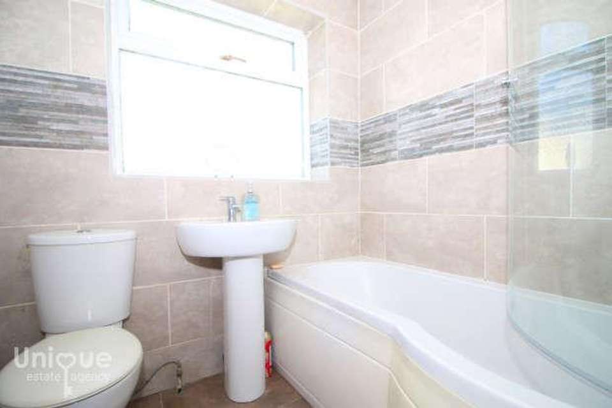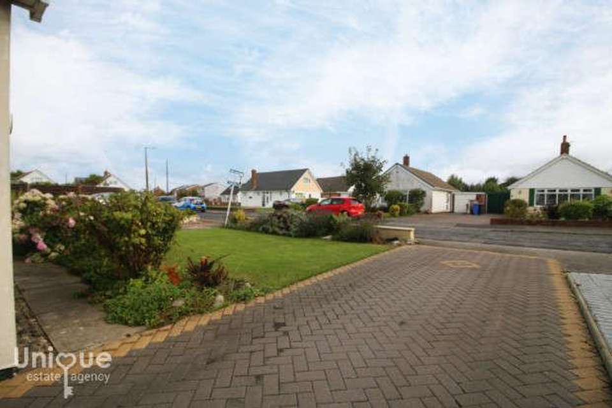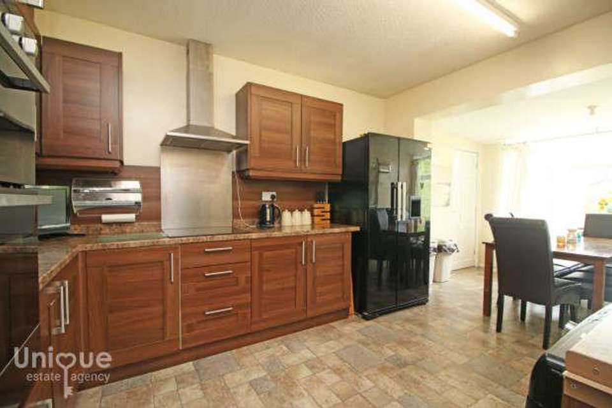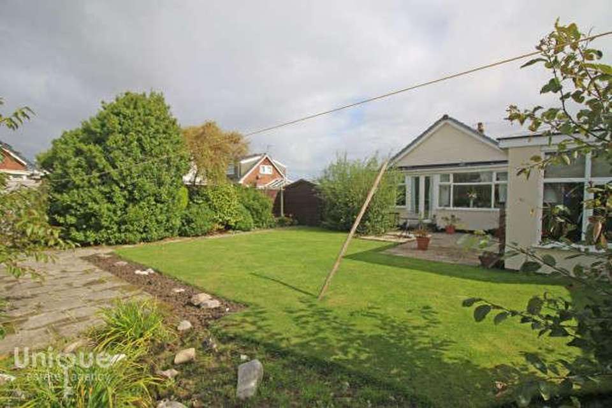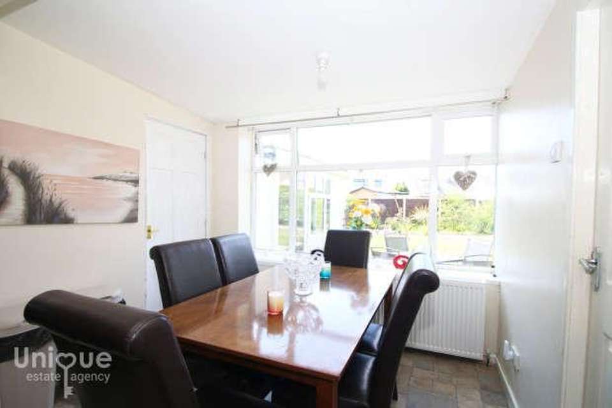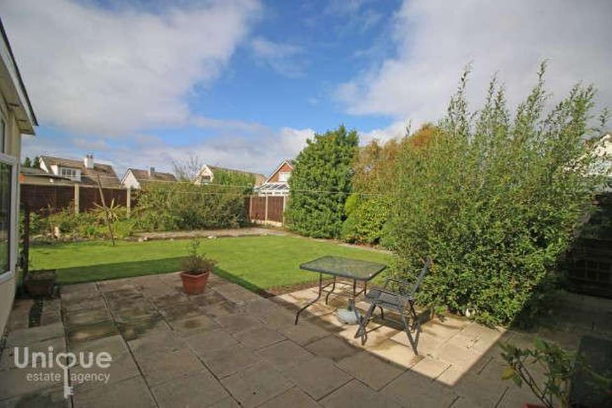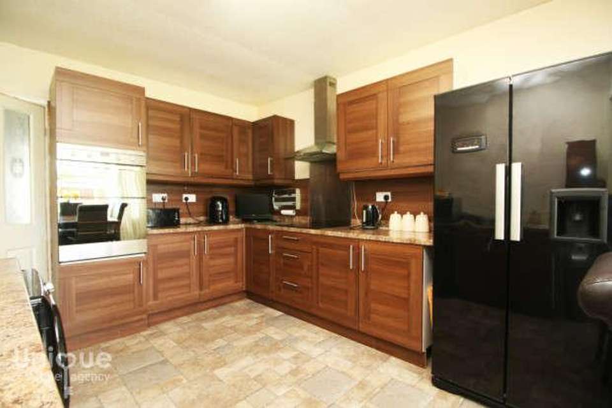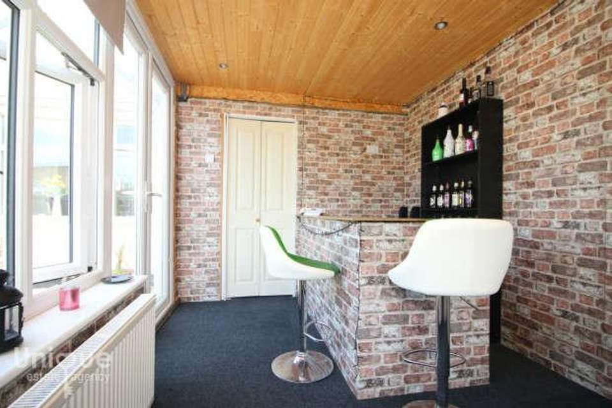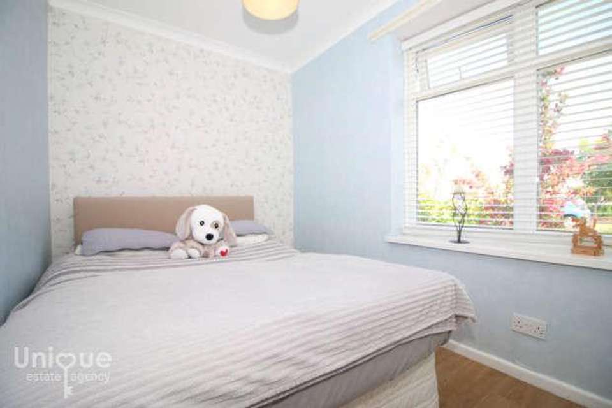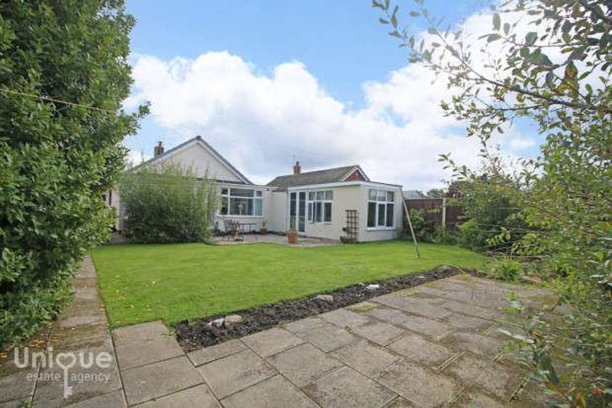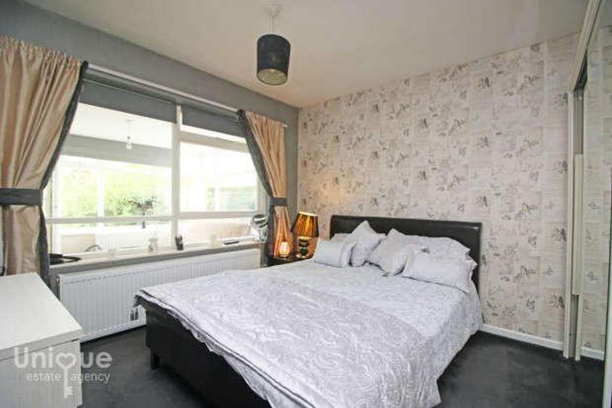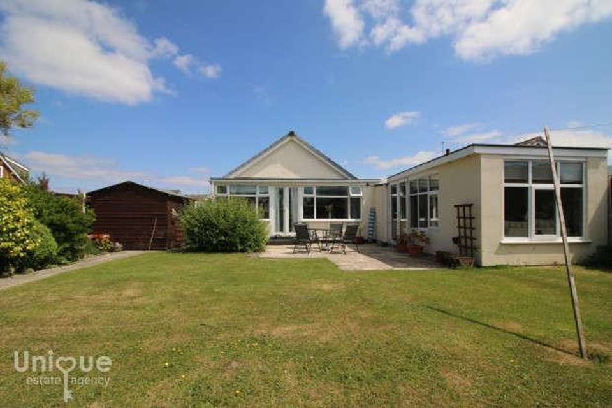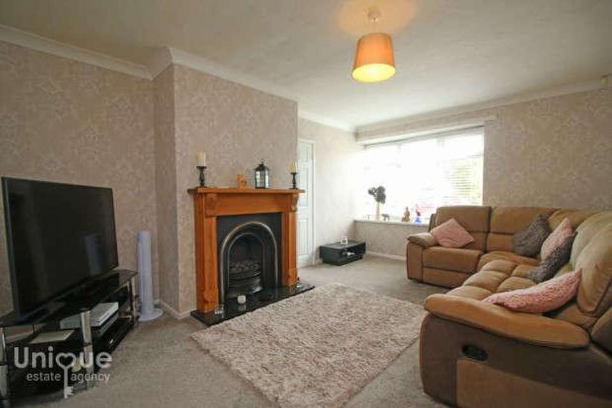3 bedroom bungalow for sale
Fleetwood, FY7bungalow
bedrooms
Property photos
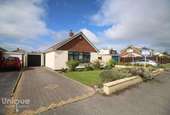
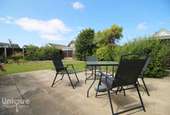
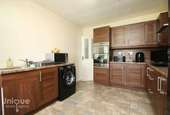
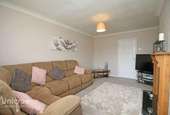
+15
Property description
Perfectly positioned in the ever desirable location of Larkholme on an exceptional size plot with large garden to the rear in close proximity to the Sea Front offering versatile spacious accommodation , open plan kitchen-diner, two/three double bedrooms, driveway, garage, home gym area and bar!An exceptional size plot with large garden to the rear, this three double bedroom detached bungalow located on a quiet cul-de-sac in a quiet residential location of Larkholme.Set in a sought-after area close to local amenities, good schools and the sea front, this property is in need of modernisation but could be made into a superb family home.The ground floor of the property houses a generous living room with before leading to the first double bedroom which overlooks the front elevation.Across the hallway is the open plan kitchen-diner which has matching wall and base units across three walls before effortlessly flowing into the dining area creating the perfect space for entertaining family/ friends. Taking the door to the right reveals the home office a must have in most modern family homes. Travelling on through the property from the dining area into the garage which has been converted into a gym area and then on to the home bar to reward yourself after a gruelling work out. Adjacent from each other are the remaining two double bedrooms with the master bedroom coming with quality fitted wardrobes.Completing the interior is the three-piece family bathroom consisting of toilet, pedestal sink and wall to back bath with overhead shower tiled from floor to ceiling an Oasis for you to relax and unwind in. Externally, the property has a large driveway to the front leading to the garage.The rear garden has been beautifully maintained with large lawn areas and mature shrubs, plants and trees to the borders a Sun trap for you to relax and unwind in.Call Unique Today To Arrange A Viewing!EPC GRADE : DCOUNCIL TAX BAND : C - WYRE BOROUGH COUNCILINTERNAL LIVING SPACE : APPROX. 1268 SQ FTTENURE : FREEHOLDTHIS IS TO BE CONFIRMED BY YOUR LEGAL REPRESENTATIVE.Porch 1.2 x 0.8 m (311 x 27 ft)Hallway Living Room 5 x 3.5 m (165 x 116 ft)Kitchen 3.6 x 3 m (1110 x 910 ft)Dining Room 2.81 x 2.4 m (93 x 710 ft)Office 3.1 x 2.4 m (102 x 710 ft)Gym 5 x 2.8 m (165 x 92 ft)Bar/ Family Room 4.6 x 2.3 m (151 x 77 ft)Rear Porch 2.4 x 1.5 m (710 x 411 ft)Bedroom 1 3.6 x 3.2 m (1110 x 106 ft)Bedroom 2 3.99 x 2.7 m (131 x 810 ft)Bedroom 3 2.7 x 2 m (810 x 67 ft)Bathroom Disclaimer:VIEWINGBy appointment only arranged via the agent, Unique Estate Agency LtdINFORMATIONPlease note this brochure including photography was prepared by Unique Estate Agency Ltd in accordance with the sellers instructions.PROPERTY MISDESCRIPTIONS ACTUnder the Property Misdescription Act 1991, we endeavour to make our sales details accurate and reliable, but they should not be relied upon as statements or representations of fact and they do not constitute any part of an offer or contract these particulars are thought to be materially correct though their accuracy is not guaranteed & they do not form part of any contract.MEASUREMENTSAll measurements are taken electronically and whilst every care is taken with their accuracy they must be considered approximate and should not be relied upon when purchasing carpets or furniture. No responsibility is taken for any error, omission or misunderstanding in these particulars which do not constitute an offer or contract.WARRANTIESThe seller does not make any representations or give any warranty in relation to the property, and we have no authority to do so on behalf of the seller.GENERALWe strongly recommend that all information we provide about the property is verified by yourself or your advisors.NoticePlease note we have not tested any apparatus, fixtures, fittings, or services. Interested parties must undertake their own investigation into the working order of these items. All measurements are approximate, and photographs provided for guidance only.FREE VALUATIONIf you would like to obtain an independent and completely free market appraisal, please contact Unique Estate Agency Ltd.
Interested in this property?
Council tax
First listed
Over a month agoFleetwood, FY7
Marketed by
Unique Estate Agency 88 Lord Street,Fleetwood,FY7 6JZCall agent on 01253 543201
Placebuzz mortgage repayment calculator
Monthly repayment
The Est. Mortgage is for a 25 years repayment mortgage based on a 10% deposit and a 5.5% annual interest. It is only intended as a guide. Make sure you obtain accurate figures from your lender before committing to any mortgage. Your home may be repossessed if you do not keep up repayments on a mortgage.
Fleetwood, FY7 - Streetview
DISCLAIMER: Property descriptions and related information displayed on this page are marketing materials provided by Unique Estate Agency. Placebuzz does not warrant or accept any responsibility for the accuracy or completeness of the property descriptions or related information provided here and they do not constitute property particulars. Please contact Unique Estate Agency for full details and further information.





