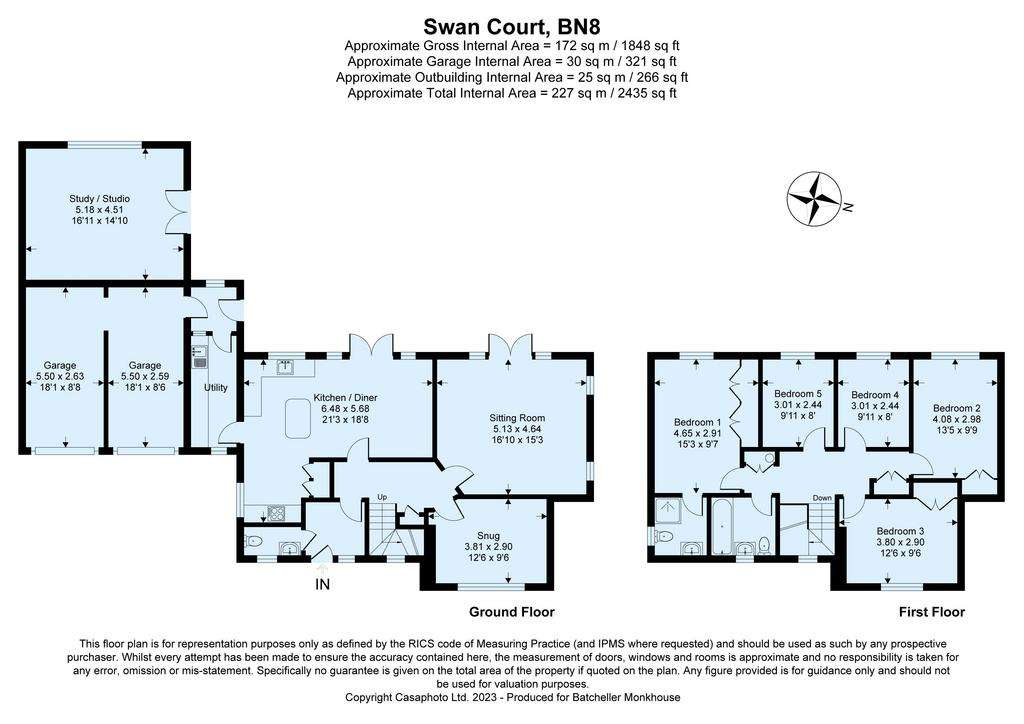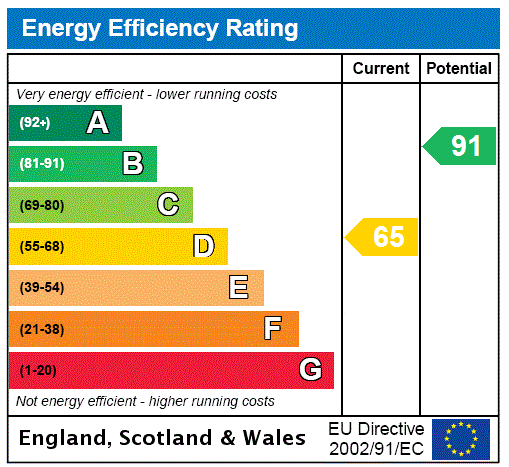5 bedroom detached house for sale
Swan Court, South Chaileydetached house
bedrooms

Property photos




+11
Property description
*Guide Price £975,000 - £1,000,000* A spacious 5 bedroom detached family home presented in very good condition, located in the sought after village of South Chailey. The property has many features including a useful study/studio, double garage and large sunny ‘L’ shaped rear garden. EPC Rating: D
DESCRIPTION
The property was constructed in 2002 and offers spacious accommodation throughout with a flexible layout to suit modern living. The house has been wellmaintained with numerous improvements by the vendors but could also be extended further if required (subject to planning). The main features of the property include:
• Entrance Hall with tiled floor, Cloakroom has a w.c., wash basin with a vanity unit, partly tiled walls and floor.
• Inner Hallway with understairs storage and a wooden floor.
• Sitting Room is double aspect with double doors to the rear terrace, fireplace with a wood burning stove and wooden floors
• Snug/Office with fitted desk and units.
• Open Plan Kitchen/Dining Room is double aspect with double doors to the rear terrace. Fitted kitchen with a range of wall and base units, granite worksurface, four ring induction hob with overhead extractor fan, fitted dishwasher, central
island with granite worksurface and breakfast bar over the fitted wine fridge.
• Utility Room which has fitted cupboards, worksurface and sink unit, space and plumbing for a washing machine and a tumble dryer. This leads to a
• Rear Porch which also gives internal access into the double garage.
• On the first floor is the Main Bedroom with fitted cupboards and an En-Suite Shower Room with shower cubicle, w.c., wash basin with vanity unit, heated towel rail, partly tiled walls and tiled floor.
• Bedroom 2 and 3 both have fitted cupboards.
• Bedroom 4 and 5 overlook the rear garden.
• Family Bathroom has a bath with overhead shower, wash basin with vanity unit, w.c., partly tiled walls and floor, heated towel rail.
• Landing has an integral airing cupboard and a further fitted storage cupboard.
OUTSIDE
To the front is a driveway providing off-road parking for several vehicles in front of the Double Garage which has a partition wall and one half is currently being used as a gym. To the rear is an attractive south-west facing terrace that leads directly from the house. The garden is laid mainly to lawn in an ‘L’ shape with the highlight being a
permanent timber gazebo with seating area and a stone BBQ. There are also several fruit trees and two sheds with the boundaries being made up of mature hedging and fencing, giving a good degree of privacy. Attached to the rear of the garage is a spacious Study/Studio which could be used for a variety of purposes.
DESCRIPTION
The property was constructed in 2002 and offers spacious accommodation throughout with a flexible layout to suit modern living. The house has been wellmaintained with numerous improvements by the vendors but could also be extended further if required (subject to planning). The main features of the property include:
• Entrance Hall with tiled floor, Cloakroom has a w.c., wash basin with a vanity unit, partly tiled walls and floor.
• Inner Hallway with understairs storage and a wooden floor.
• Sitting Room is double aspect with double doors to the rear terrace, fireplace with a wood burning stove and wooden floors
• Snug/Office with fitted desk and units.
• Open Plan Kitchen/Dining Room is double aspect with double doors to the rear terrace. Fitted kitchen with a range of wall and base units, granite worksurface, four ring induction hob with overhead extractor fan, fitted dishwasher, central
island with granite worksurface and breakfast bar over the fitted wine fridge.
• Utility Room which has fitted cupboards, worksurface and sink unit, space and plumbing for a washing machine and a tumble dryer. This leads to a
• Rear Porch which also gives internal access into the double garage.
• On the first floor is the Main Bedroom with fitted cupboards and an En-Suite Shower Room with shower cubicle, w.c., wash basin with vanity unit, heated towel rail, partly tiled walls and tiled floor.
• Bedroom 2 and 3 both have fitted cupboards.
• Bedroom 4 and 5 overlook the rear garden.
• Family Bathroom has a bath with overhead shower, wash basin with vanity unit, w.c., partly tiled walls and floor, heated towel rail.
• Landing has an integral airing cupboard and a further fitted storage cupboard.
OUTSIDE
To the front is a driveway providing off-road parking for several vehicles in front of the Double Garage which has a partition wall and one half is currently being used as a gym. To the rear is an attractive south-west facing terrace that leads directly from the house. The garden is laid mainly to lawn in an ‘L’ shape with the highlight being a
permanent timber gazebo with seating area and a stone BBQ. There are also several fruit trees and two sheds with the boundaries being made up of mature hedging and fencing, giving a good degree of privacy. Attached to the rear of the garage is a spacious Study/Studio which could be used for a variety of purposes.
Interested in this property?
Council tax
First listed
Over a month agoEnergy Performance Certificate
Swan Court, South Chailey
Marketed by
Batcheller Monkhouse - Haywards Heath 67-69 The Broadway Haywards Heath RH16 3ASCall agent on 01444 453181
Placebuzz mortgage repayment calculator
Monthly repayment
The Est. Mortgage is for a 25 years repayment mortgage based on a 10% deposit and a 5.5% annual interest. It is only intended as a guide. Make sure you obtain accurate figures from your lender before committing to any mortgage. Your home may be repossessed if you do not keep up repayments on a mortgage.
Swan Court, South Chailey - Streetview
DISCLAIMER: Property descriptions and related information displayed on this page are marketing materials provided by Batcheller Monkhouse - Haywards Heath. Placebuzz does not warrant or accept any responsibility for the accuracy or completeness of the property descriptions or related information provided here and they do not constitute property particulars. Please contact Batcheller Monkhouse - Haywards Heath for full details and further information.
















