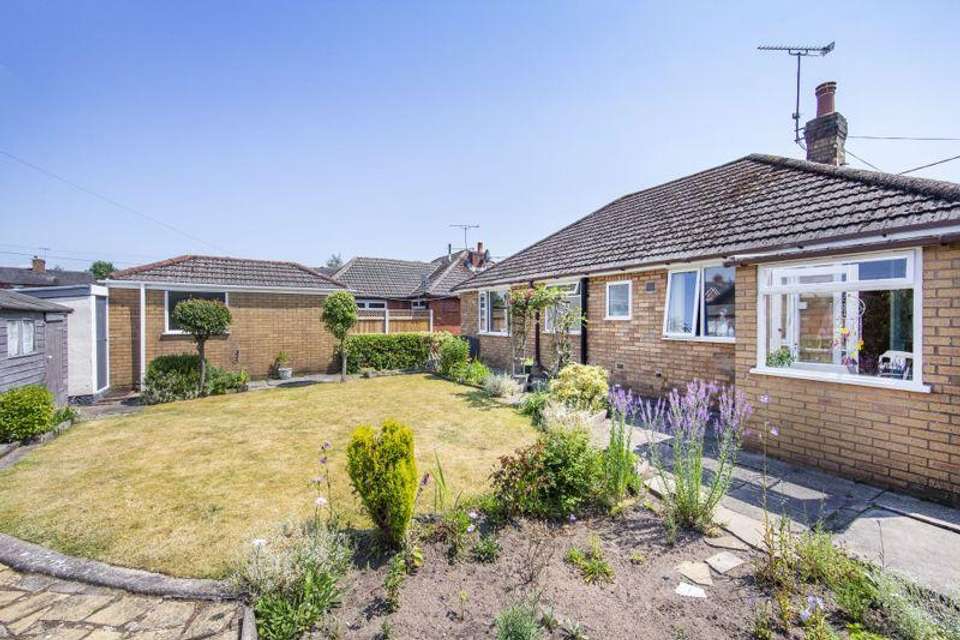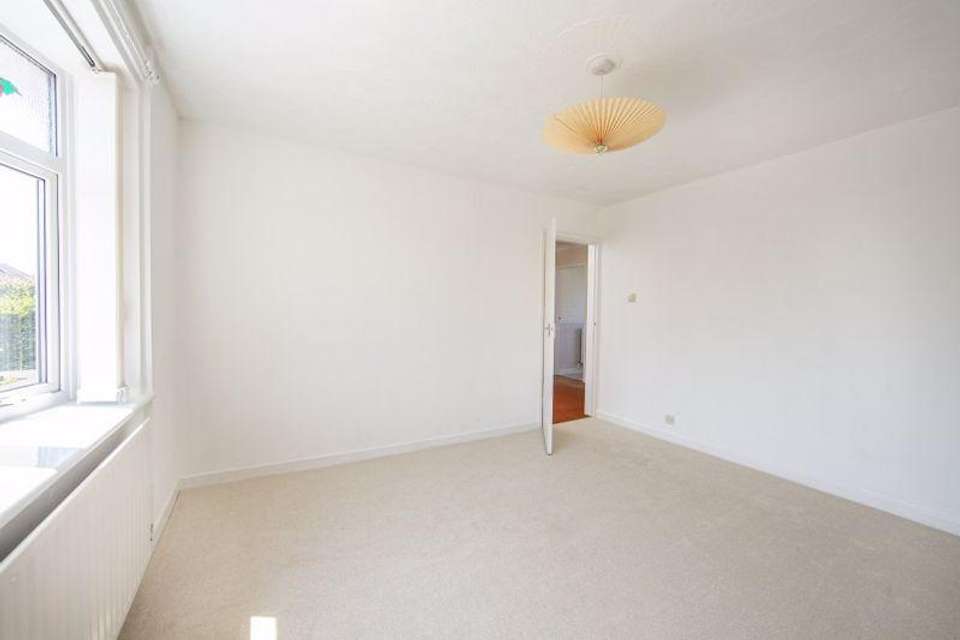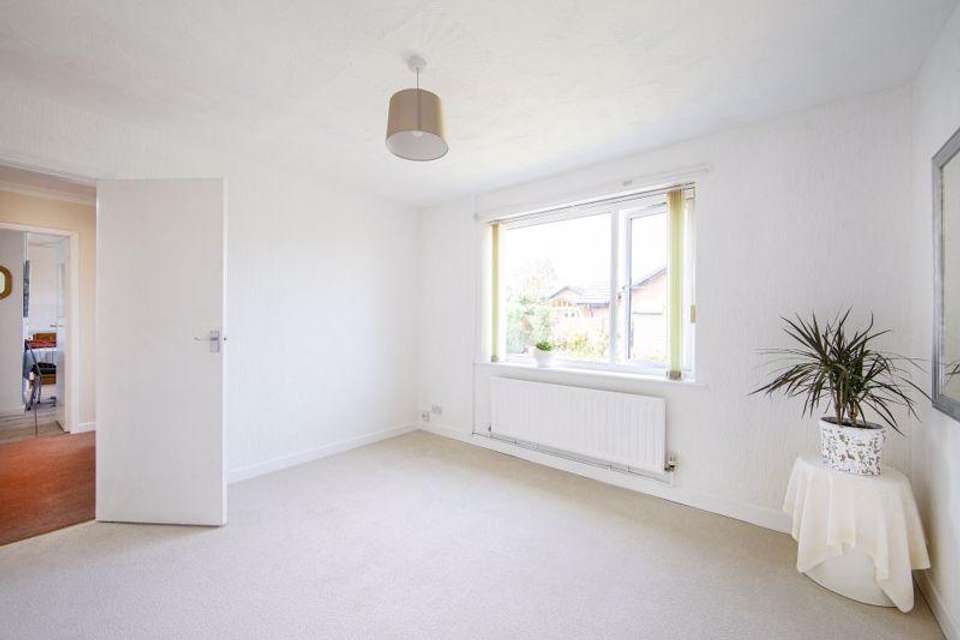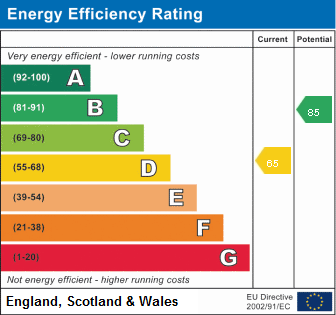2 bedroom bungalow for sale
Mere Road, Westonbungalow
bedrooms
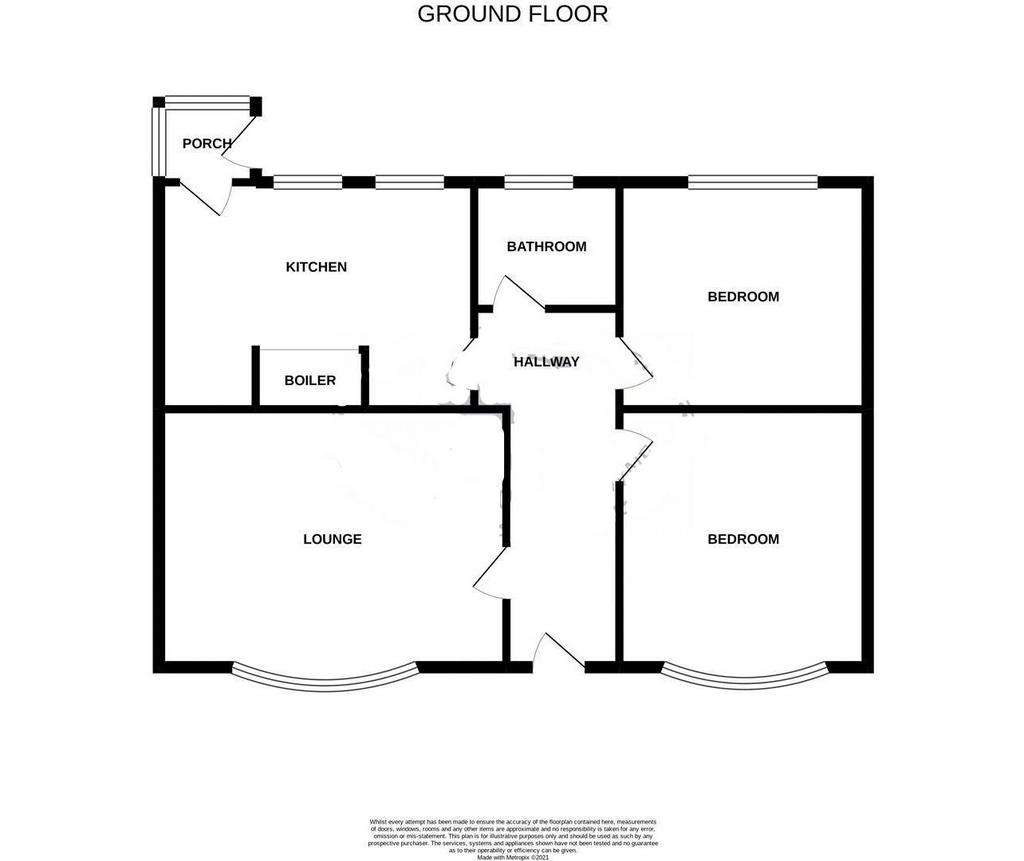
Property photos


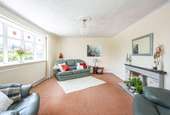

+18
Property description
A superbly situated, spacious detached double fronted bungalow within pleasant gardens with a block paved entrance drive and detached garage. Affording potential for further individual enhancement and benefiting from uPVC double glazed and gas fired central heating. Spacious reception hall, large lounge, dining kitchen, rear porch, two double bedrooms and bathroom with electric shower. Garden store/workshop and garden shed. NO CHAIN.
A superbly situated, spacious detached double fronted bungalow within pleasant gardens with a block paved entrance drive and detached garage. Affording potential for further individual enhancement and benefiting from uPVC double glazed and gas fired central heating. Spacious reception hall, large lounge, dining kitchen, rear porch, two double bedrooms and bathroom with electric shower. Garden store/workshop and garden shed. NO CHAIN.
Agents Remarks
This spacious detached bungalow stands within the centre of Weston village which benefits from the renowned White Lion Public House, Restaurant and Hotel and is situated nearby to Crewe and Nantwich. The property is in fine order at present but does offer potential for an ingoing purchaser to enhance the property further.
Property Details
A block paved driveway approaches the property through a pillared splayed gateway and the driveway continues to a block paved path which leads to a coloured and stained glass double glazed panelled door which allows access to:
Enclosed Reception Porch
A sectional glazed door with sectional glazed side panels leads to:
Wide Spacious Reception Hall
With coved ceiling, recessed ceiling lighting, double radiator, hinged access to loft with ladder and lighting and a door from the Reception Hall leads to:
Lounge - 16' 8'' x 12' 5'' (5.077m x 3.794m)
A pleasant, spacious reception room with a uPVC double glazed deep sill bow window to front elevation, radiator, central tiled fireplace with raised tiled hearth, coved ceiling and television aerial point.
From the Reception Hall a door leads to:
Dining Kitchen - 15' 4'' x 10' 10'' (4.674m x 3.304m)
Well appointed with attractive aspects over the rear garden, a range of Oak fronted base and wall mounted units comprising cupboards and drawers, working surfaces, single drainer one and a half bowl sink unit with mixer tap, built-in electric oven, four ring gas hob, built-in cupboard incorporating a wall mounted Baxi combination gas fired central heating boiler, tiled floor, uPVC double glazed windows to rear elevation and a double glazed door leads to:
Rear Porch
With windows and door to side elevation.
From the Reception Hall a door leads to:
Bedroom One - 12' 6'' x 12' 0'' (3.821m x 3.653m)
With a uPVC double glazed deep sill bow window to front elevation and radiator.
From the Reception Hall a door leads to:
Bedroom Two - 12' 0'' x 10' 10'' (3.65m x 3.30m)
With a uPVC double glazed window overlooking enclosed rear garden and radiator.
From the Reception Hall a door leads to:
Bathroom - 6' 2'' x 7' 5'' (1.88m x 2.26m)
With panelled bath incorporating electric shower over, part tiled walls, tiled floor, WC, pedestal wash basin, WC, new vinyl flooring, uPVC double glazed window and radiator.
Garden
A block paved driveway provides parking facilities to the side of the property and leads to the front where the garden enjoys an abundance of flower beds, shrubs and an ornamental pond. The rear garden benefits from pleasant surrounding aspects contained within high wooden panel fencing with an extensive lawned garden area bordered by flower beds, borders, apricot tree and pear tree. The property also benefits from a raised patio, timber garden shed and a very useful garden store/workshop which stands to the rear of a detached single garage.
Detached Single Garage
With an up and over door, light, power and a uPVC double glazed window to side elevation.
Garden Store/Workshop - 6' 2'' x 11' 1'' (1.88m x 3.38m)
With light and power.
Tenure
Freehold.
Services
All main services are connected (not tested by Cheshire Lamont Limited).
Viewings
Strictly by appointment only via Cheshire Lamont Limited.
Directions
From Nantwich proceed along Newcastle Road through Shavington and Hough. At the roundabout turn left into Weston village and proceed past Weston Cricket Club. Continue to the White Lion Restaurant and Hotel and turn immediately left onto Cemetery Road and left onto Mere Road where the bungalow is on the right hand side.
Council Tax Band: D
Tenure: Freehold
A superbly situated, spacious detached double fronted bungalow within pleasant gardens with a block paved entrance drive and detached garage. Affording potential for further individual enhancement and benefiting from uPVC double glazed and gas fired central heating. Spacious reception hall, large lounge, dining kitchen, rear porch, two double bedrooms and bathroom with electric shower. Garden store/workshop and garden shed. NO CHAIN.
Agents Remarks
This spacious detached bungalow stands within the centre of Weston village which benefits from the renowned White Lion Public House, Restaurant and Hotel and is situated nearby to Crewe and Nantwich. The property is in fine order at present but does offer potential for an ingoing purchaser to enhance the property further.
Property Details
A block paved driveway approaches the property through a pillared splayed gateway and the driveway continues to a block paved path which leads to a coloured and stained glass double glazed panelled door which allows access to:
Enclosed Reception Porch
A sectional glazed door with sectional glazed side panels leads to:
Wide Spacious Reception Hall
With coved ceiling, recessed ceiling lighting, double radiator, hinged access to loft with ladder and lighting and a door from the Reception Hall leads to:
Lounge - 16' 8'' x 12' 5'' (5.077m x 3.794m)
A pleasant, spacious reception room with a uPVC double glazed deep sill bow window to front elevation, radiator, central tiled fireplace with raised tiled hearth, coved ceiling and television aerial point.
From the Reception Hall a door leads to:
Dining Kitchen - 15' 4'' x 10' 10'' (4.674m x 3.304m)
Well appointed with attractive aspects over the rear garden, a range of Oak fronted base and wall mounted units comprising cupboards and drawers, working surfaces, single drainer one and a half bowl sink unit with mixer tap, built-in electric oven, four ring gas hob, built-in cupboard incorporating a wall mounted Baxi combination gas fired central heating boiler, tiled floor, uPVC double glazed windows to rear elevation and a double glazed door leads to:
Rear Porch
With windows and door to side elevation.
From the Reception Hall a door leads to:
Bedroom One - 12' 6'' x 12' 0'' (3.821m x 3.653m)
With a uPVC double glazed deep sill bow window to front elevation and radiator.
From the Reception Hall a door leads to:
Bedroom Two - 12' 0'' x 10' 10'' (3.65m x 3.30m)
With a uPVC double glazed window overlooking enclosed rear garden and radiator.
From the Reception Hall a door leads to:
Bathroom - 6' 2'' x 7' 5'' (1.88m x 2.26m)
With panelled bath incorporating electric shower over, part tiled walls, tiled floor, WC, pedestal wash basin, WC, new vinyl flooring, uPVC double glazed window and radiator.
Garden
A block paved driveway provides parking facilities to the side of the property and leads to the front where the garden enjoys an abundance of flower beds, shrubs and an ornamental pond. The rear garden benefits from pleasant surrounding aspects contained within high wooden panel fencing with an extensive lawned garden area bordered by flower beds, borders, apricot tree and pear tree. The property also benefits from a raised patio, timber garden shed and a very useful garden store/workshop which stands to the rear of a detached single garage.
Detached Single Garage
With an up and over door, light, power and a uPVC double glazed window to side elevation.
Garden Store/Workshop - 6' 2'' x 11' 1'' (1.88m x 3.38m)
With light and power.
Tenure
Freehold.
Services
All main services are connected (not tested by Cheshire Lamont Limited).
Viewings
Strictly by appointment only via Cheshire Lamont Limited.
Directions
From Nantwich proceed along Newcastle Road through Shavington and Hough. At the roundabout turn left into Weston village and proceed past Weston Cricket Club. Continue to the White Lion Restaurant and Hotel and turn immediately left onto Cemetery Road and left onto Mere Road where the bungalow is on the right hand side.
Council Tax Band: D
Tenure: Freehold
Council tax
First listed
Over a month agoEnergy Performance Certificate
Mere Road, Weston
Placebuzz mortgage repayment calculator
Monthly repayment
The Est. Mortgage is for a 25 years repayment mortgage based on a 10% deposit and a 5.5% annual interest. It is only intended as a guide. Make sure you obtain accurate figures from your lender before committing to any mortgage. Your home may be repossessed if you do not keep up repayments on a mortgage.
Mere Road, Weston - Streetview
DISCLAIMER: Property descriptions and related information displayed on this page are marketing materials provided by Cheshire Lamont - Nantwich. Placebuzz does not warrant or accept any responsibility for the accuracy or completeness of the property descriptions or related information provided here and they do not constitute property particulars. Please contact Cheshire Lamont - Nantwich for full details and further information.















