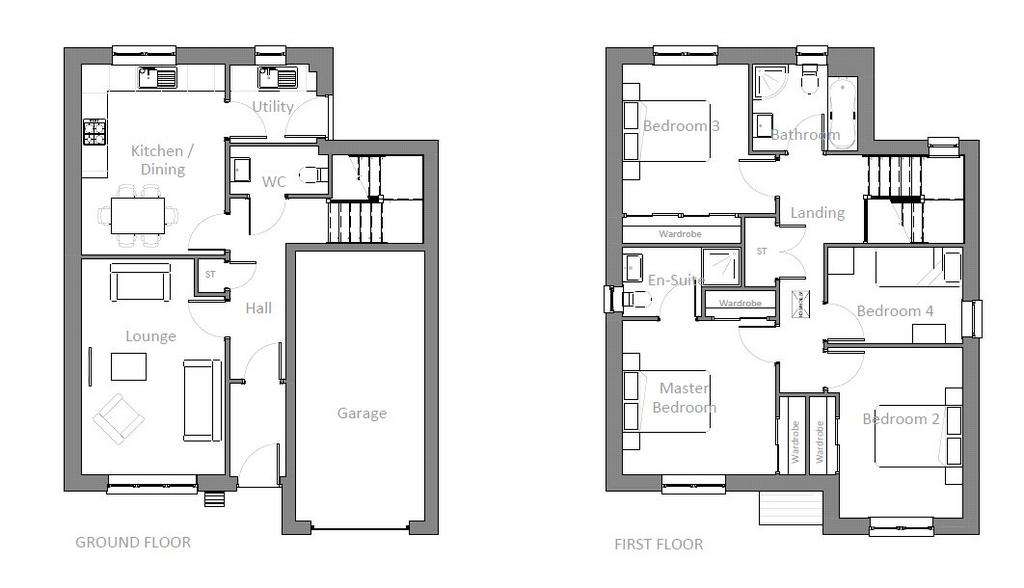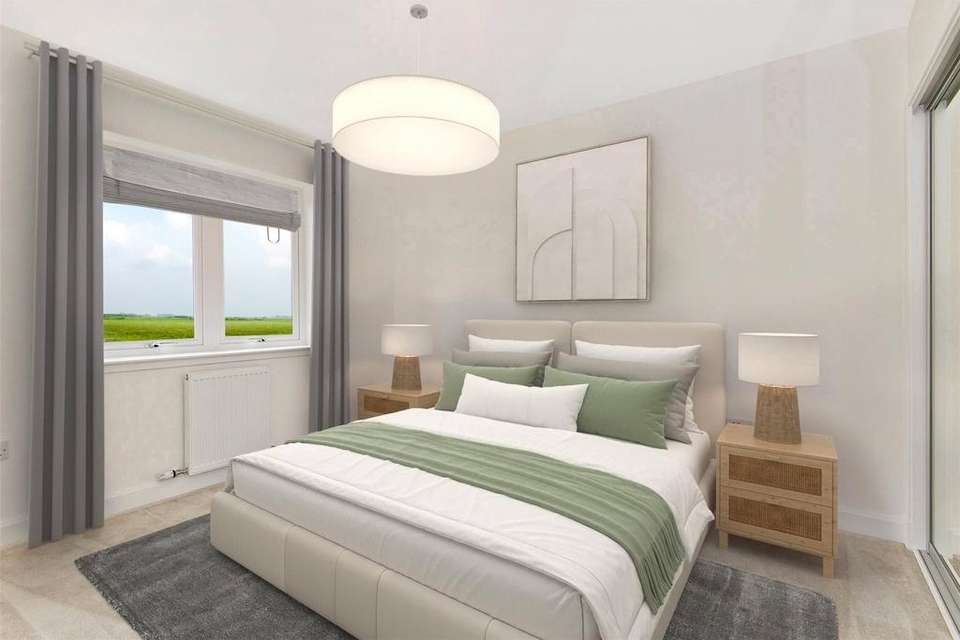4 bedroom detached house for sale
Blairgowrie, PH10detached house
bedrooms

Property photos




+1
Property description
Assisted Move avaialbe
Key features
Garage with double driveway
Kitchen/family dining area
Integrated appliances
Utility
Good storage throughout
Ensuite
Energy efficient /Solar panels
Fully enclosed garden
Formal lounge
Description
We are delighted to precent to the market this stunning 4-bedroom detached family home. Which is situated within the popular Perthshire town of Blairgowrie. Built to a high specification, by GS Brown Construction. The property is ideally located to take advantage of all that the area has to offer. Situated on a quiet street, with tree lined pavements and is within walking distance to local schools and retailers for your lifestyle and comfort. There are regular bus services from Blairgowrie with routes to Perth, Dundee, Alyth, Coupar Angus and Dunkeld as well as a circular town service. The nearest railway stations are Perth and Dunkeld & Birnam.
This spacious property is complete with a single garage, 2 car driveway and enclosed rear garden.
The ground floor comprises of an inviting hallway with storage, spacious formal lounge, WC, contemporary kitchen/dining area and a utility room with access to the well-presented rear garden. The kitchen benefits from new integrated appliances including dishwasher, fridge freezer, induction hob, extractor hood with Chrome sockets, under cabinet lighting and a vertical radiator for a sleek finish.
The first floor includes a family bathroom with a convenient 4 piece suite, finished with chrome towel radiators, vanity units with storage and chrome accessories. The spacious landing includes an office/feature space, storage and access to the loft. The principal bedroom is suited for a king-size bed, with ensuite and double fitted wardrobes. The home includes 2 further double bedrooms with built in mirror wardrobes and a single bedroom/office.
Externally the paved Monoblock driveway to the front of the property provides access to the single garage which houses a future car charging duct for an electric vehicle and the combi boiler compatible with hydrogen. The rear private garden includes access from the side of the property, as well as through the utility room within the home. The well-presented rear garden includes an outside tap, lighting and double socket.
Key features
Garage with double driveway
Kitchen/family dining area
Integrated appliances
Utility
Good storage throughout
Ensuite
Energy efficient /Solar panels
Fully enclosed garden
Formal lounge
Description
We are delighted to precent to the market this stunning 4-bedroom detached family home. Which is situated within the popular Perthshire town of Blairgowrie. Built to a high specification, by GS Brown Construction. The property is ideally located to take advantage of all that the area has to offer. Situated on a quiet street, with tree lined pavements and is within walking distance to local schools and retailers for your lifestyle and comfort. There are regular bus services from Blairgowrie with routes to Perth, Dundee, Alyth, Coupar Angus and Dunkeld as well as a circular town service. The nearest railway stations are Perth and Dunkeld & Birnam.
This spacious property is complete with a single garage, 2 car driveway and enclosed rear garden.
The ground floor comprises of an inviting hallway with storage, spacious formal lounge, WC, contemporary kitchen/dining area and a utility room with access to the well-presented rear garden. The kitchen benefits from new integrated appliances including dishwasher, fridge freezer, induction hob, extractor hood with Chrome sockets, under cabinet lighting and a vertical radiator for a sleek finish.
The first floor includes a family bathroom with a convenient 4 piece suite, finished with chrome towel radiators, vanity units with storage and chrome accessories. The spacious landing includes an office/feature space, storage and access to the loft. The principal bedroom is suited for a king-size bed, with ensuite and double fitted wardrobes. The home includes 2 further double bedrooms with built in mirror wardrobes and a single bedroom/office.
Externally the paved Monoblock driveway to the front of the property provides access to the single garage which houses a future car charging duct for an electric vehicle and the combi boiler compatible with hydrogen. The rear private garden includes access from the side of the property, as well as through the utility room within the home. The well-presented rear garden includes an outside tap, lighting and double socket.
Interested in this property?
Council tax
First listed
Over a month agoBlairgowrie, PH10
Marketed by
Aberdein Considine - Perth 74 High Street Perth PH1 5THPlacebuzz mortgage repayment calculator
Monthly repayment
The Est. Mortgage is for a 25 years repayment mortgage based on a 10% deposit and a 5.5% annual interest. It is only intended as a guide. Make sure you obtain accurate figures from your lender before committing to any mortgage. Your home may be repossessed if you do not keep up repayments on a mortgage.
Blairgowrie, PH10 - Streetview
DISCLAIMER: Property descriptions and related information displayed on this page are marketing materials provided by Aberdein Considine - Perth. Placebuzz does not warrant or accept any responsibility for the accuracy or completeness of the property descriptions or related information provided here and they do not constitute property particulars. Please contact Aberdein Considine - Perth for full details and further information.





