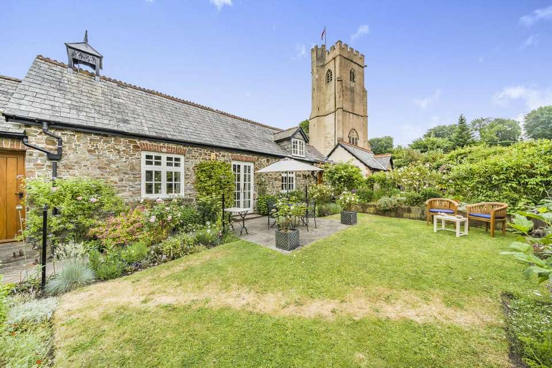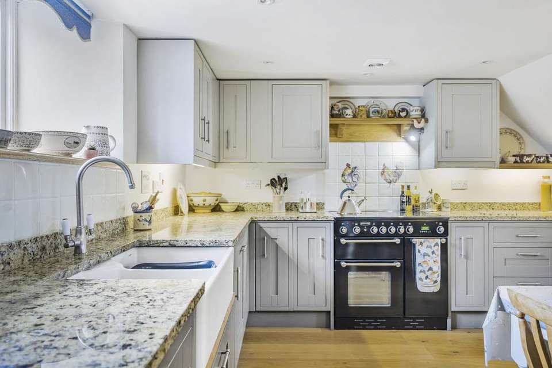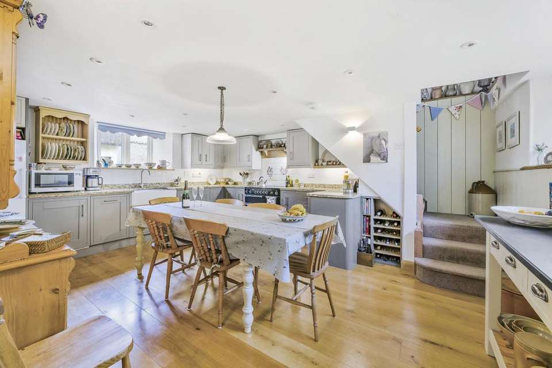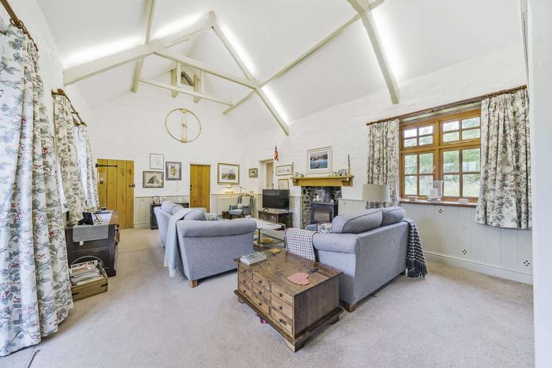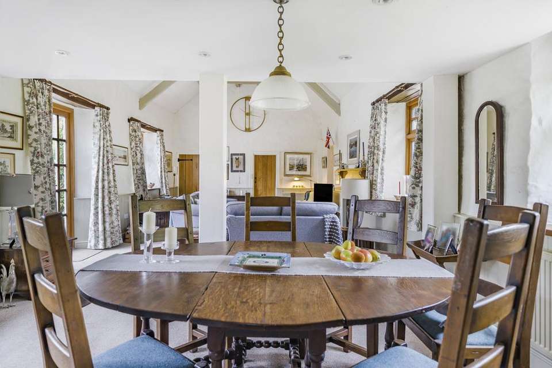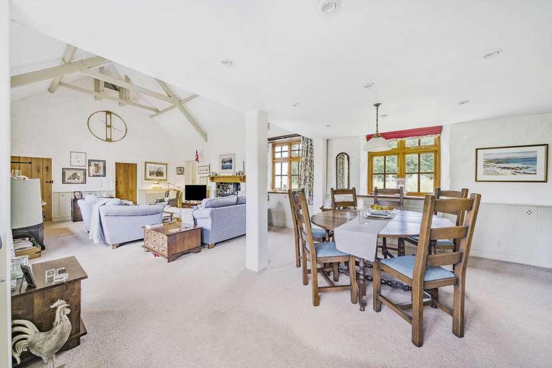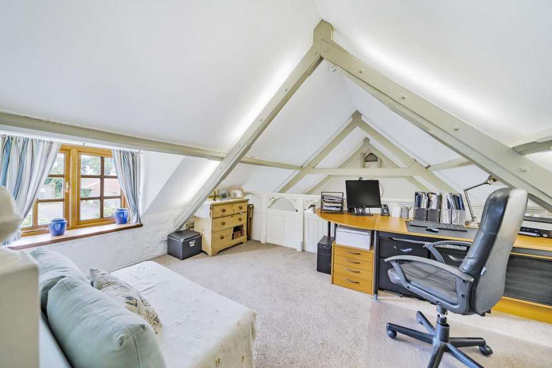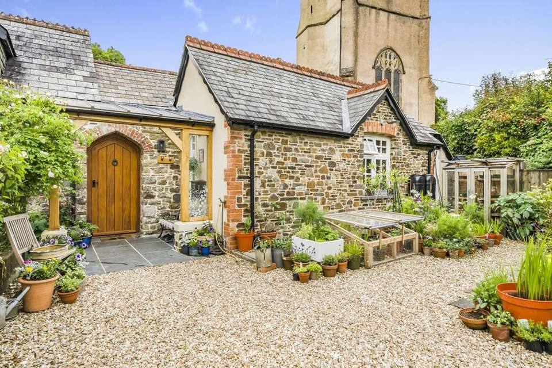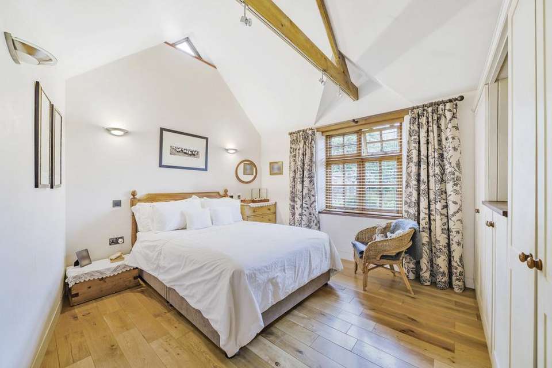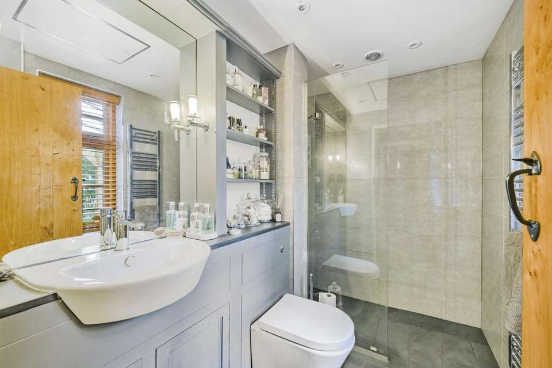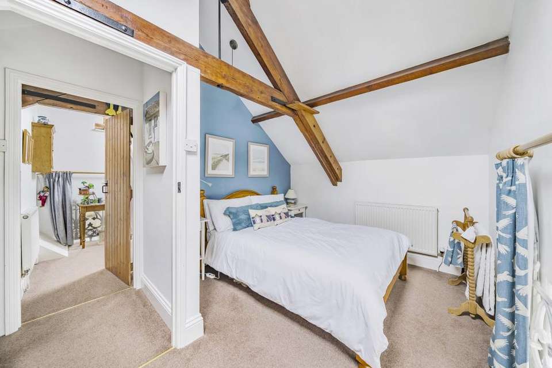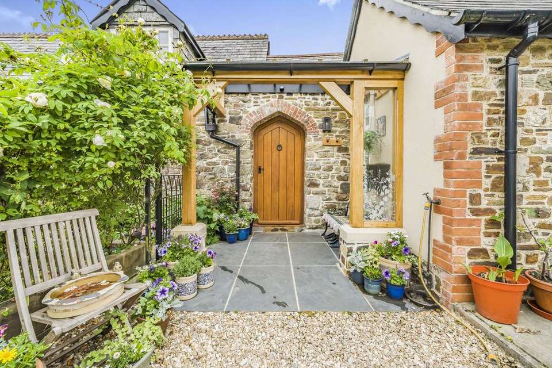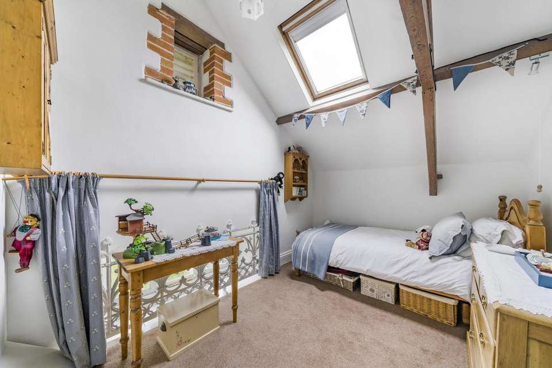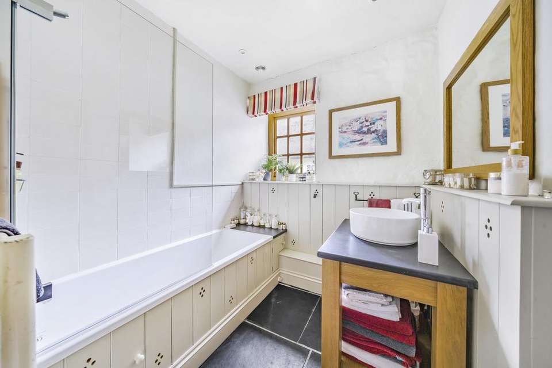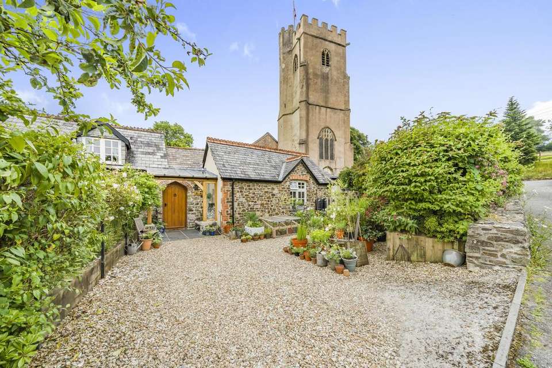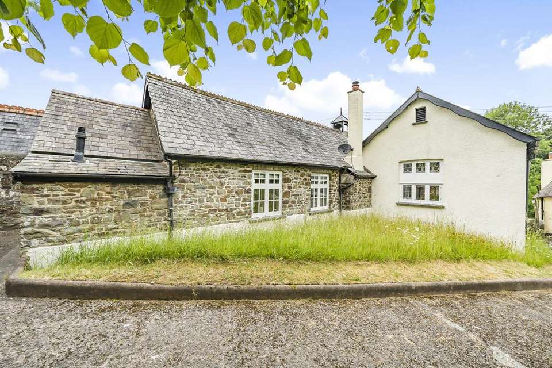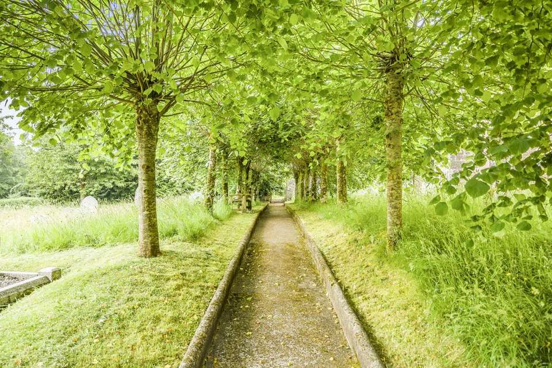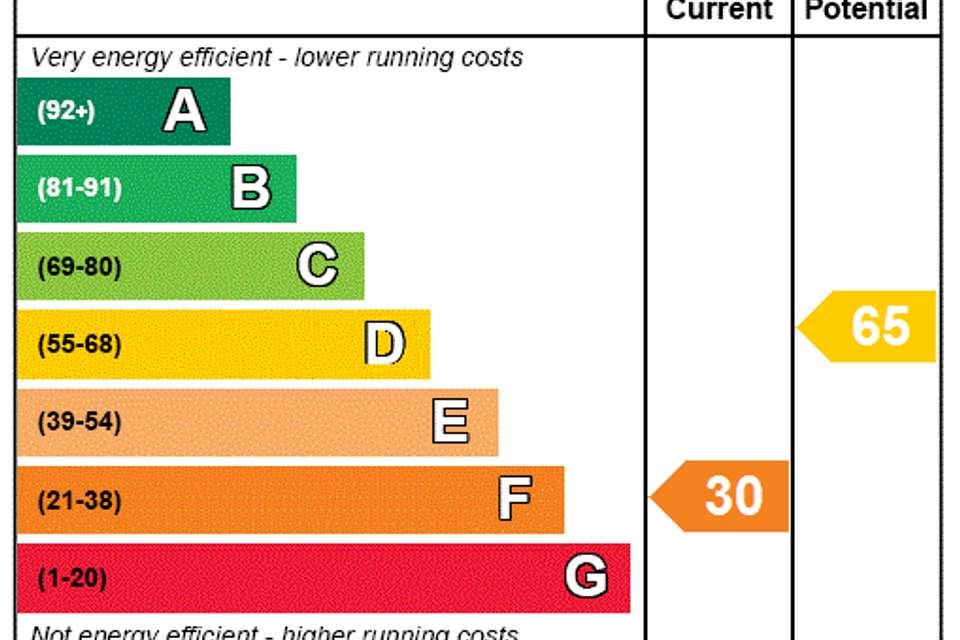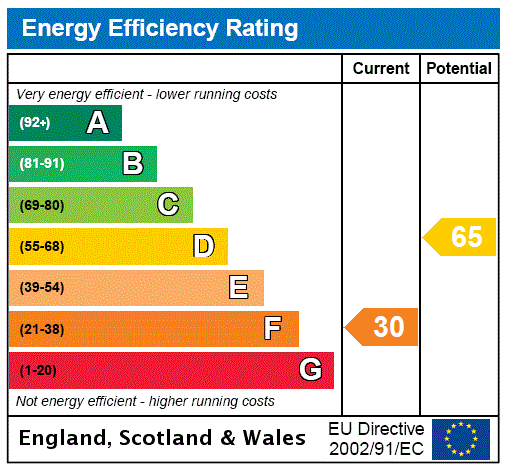3 bedroom detached house for sale
Devon, EX36detached house
bedrooms
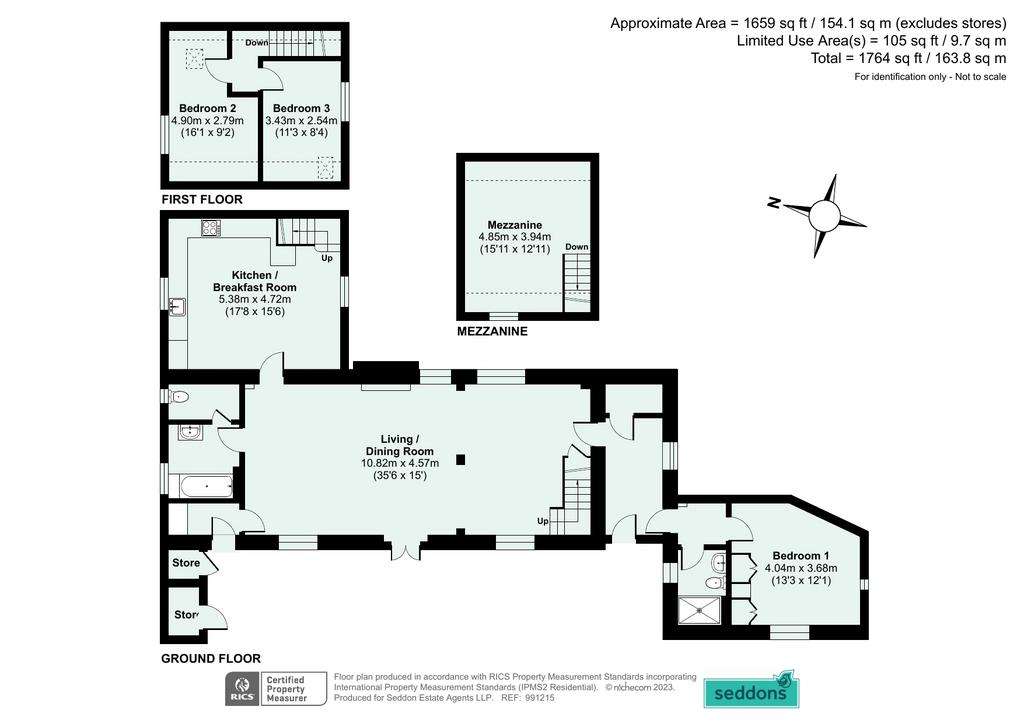
Property photos

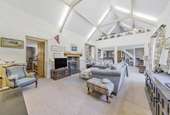
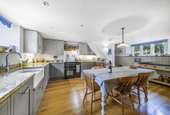
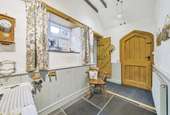
+18
Property description
This fabulous converted detached School House is full of many unique and charming features with 3 bedrooms, stunning cottage garden and ample parking.
Set in the heart of the pretty Devon village of Knowstone, The Old School House is a deceptively spacious character cottage situated in an elevated position with views across the gorgeous cottage garden and thatched cottages beyond and a very short stroll from the award winning, Michelin Star 'Masons Arms', a picturesque, thatched 13th Century Inn and restaurant.
Knowstone is within easy reach of Bampton and Dulverton, both charming country towns offering a good range of amenities including shops, pubs and doctors surgery. The A361 North Devon Link Road is only a five minute drive, where South Molton is 12 miles to the North, and Tiverton 12 miles to the South with dual carriageway access to Junction 27 of the M5 motorway and Tiverton Parkway mainline station which provides regular intercity services to London (Paddington 2 hours). The whole area is renowned for its outstanding natural beauty with the Exmoor National Park only a few miles to the north with its beautiful deep wooded valleys and heather moors ideal for a wide range of country pursuits.
Believed to date from the 1850’s, the cottage is detached and enjoys a wonderful aspect looking over its own very pretty and secluded cottage garden which lies to the front. The cottage has been updated over recent years to a very high standard, and is beautifully presented, yet still retains a wealth of period features, including vaulted ceilings with exposed beams, latch doors, and of special note is the original school bell which is still in working condition!
To the front of the house, a gravelled driveway leads to the impressive heavy oak gothic-style front door, covered with an oak framed glazed porch, this opens into the entrance hall, with half panelled walls and slate floor. From here a door opens into the striking dining and sitting room with vaulted ceiling and exposed beams. The double aspect room has double doors which open into the beautiful cottage garden on one side, and views over the pretty Church yard on the other. There is a large fireplace with a inset dual-fuel wood burner and a slate hearth.
From the dining area, a staircase leads up to a mezzanine and gallery area, currently used as a study and occasional bedroom, with a vaulted ceiling and dormer window overlooking the garden.
Off the sitting room is the bathroom with half panelled walls, a bath with shower over, vanity unit with inset round basin and towel rail. The toilet is separated with a door.
The side door lobby area provides a useful utility area as well as additional access to the garden.
The kitchen is a good size with space for a table and is well fitted with a range of wall and base units with granite work surfaces, integrated dishwasher and under counter fridge, and a Rangemaster with 5 ring ceramic hob and a double oven. There is wooden flooring with underfloor heating.
From the kitchen a staircase leads up to the first floor where there are two double bedrooms, both with low set windows with ornate window coverings. There is a hatch to the roof space which is insulated and part boarded.
Completing the ground floor accommodation is the primary suite which was added around 10 years ago. The self-contained suite is made up of a large light bedroom with exposed beams, a vaulted ceiling, built in wardrobes and wooden flooring. While the en-suite has a large shower which is fully tiled, a vanity unit with inset sink, toilet and large heated towel rail. This whole suite is heated with underfloor heating.
The beautiful gardens are an outstanding feature of the property with a pretty cottage garden to the front with an area of lawn surrounded by well stocked flower and herbaceous borders which are filled with roses and clematis, a small pond and a patio area. There is a very useful potting shed with plenty of room for storing all the gardening tools, as well as a small log shed, and a further small shed which currently houses the freezer.
Tenure: Freehold
Services: Mains electricity, LPG gas, mains water and drainage. Underfloor heating to parts of the ground floor.
Council Tax: Band E
Set in the heart of the pretty Devon village of Knowstone, The Old School House is a deceptively spacious character cottage situated in an elevated position with views across the gorgeous cottage garden and thatched cottages beyond and a very short stroll from the award winning, Michelin Star 'Masons Arms', a picturesque, thatched 13th Century Inn and restaurant.
Knowstone is within easy reach of Bampton and Dulverton, both charming country towns offering a good range of amenities including shops, pubs and doctors surgery. The A361 North Devon Link Road is only a five minute drive, where South Molton is 12 miles to the North, and Tiverton 12 miles to the South with dual carriageway access to Junction 27 of the M5 motorway and Tiverton Parkway mainline station which provides regular intercity services to London (Paddington 2 hours). The whole area is renowned for its outstanding natural beauty with the Exmoor National Park only a few miles to the north with its beautiful deep wooded valleys and heather moors ideal for a wide range of country pursuits.
Believed to date from the 1850’s, the cottage is detached and enjoys a wonderful aspect looking over its own very pretty and secluded cottage garden which lies to the front. The cottage has been updated over recent years to a very high standard, and is beautifully presented, yet still retains a wealth of period features, including vaulted ceilings with exposed beams, latch doors, and of special note is the original school bell which is still in working condition!
To the front of the house, a gravelled driveway leads to the impressive heavy oak gothic-style front door, covered with an oak framed glazed porch, this opens into the entrance hall, with half panelled walls and slate floor. From here a door opens into the striking dining and sitting room with vaulted ceiling and exposed beams. The double aspect room has double doors which open into the beautiful cottage garden on one side, and views over the pretty Church yard on the other. There is a large fireplace with a inset dual-fuel wood burner and a slate hearth.
From the dining area, a staircase leads up to a mezzanine and gallery area, currently used as a study and occasional bedroom, with a vaulted ceiling and dormer window overlooking the garden.
Off the sitting room is the bathroom with half panelled walls, a bath with shower over, vanity unit with inset round basin and towel rail. The toilet is separated with a door.
The side door lobby area provides a useful utility area as well as additional access to the garden.
The kitchen is a good size with space for a table and is well fitted with a range of wall and base units with granite work surfaces, integrated dishwasher and under counter fridge, and a Rangemaster with 5 ring ceramic hob and a double oven. There is wooden flooring with underfloor heating.
From the kitchen a staircase leads up to the first floor where there are two double bedrooms, both with low set windows with ornate window coverings. There is a hatch to the roof space which is insulated and part boarded.
Completing the ground floor accommodation is the primary suite which was added around 10 years ago. The self-contained suite is made up of a large light bedroom with exposed beams, a vaulted ceiling, built in wardrobes and wooden flooring. While the en-suite has a large shower which is fully tiled, a vanity unit with inset sink, toilet and large heated towel rail. This whole suite is heated with underfloor heating.
The beautiful gardens are an outstanding feature of the property with a pretty cottage garden to the front with an area of lawn surrounded by well stocked flower and herbaceous borders which are filled with roses and clematis, a small pond and a patio area. There is a very useful potting shed with plenty of room for storing all the gardening tools, as well as a small log shed, and a further small shed which currently houses the freezer.
Tenure: Freehold
Services: Mains electricity, LPG gas, mains water and drainage. Underfloor heating to parts of the ground floor.
Council Tax: Band E
Interested in this property?
Council tax
First listed
Over a month agoEnergy Performance Certificate
Devon, EX36
Marketed by
Seddons - Bampton 4 Fore Street Bampton, Devon EX16 9NDPlacebuzz mortgage repayment calculator
Monthly repayment
The Est. Mortgage is for a 25 years repayment mortgage based on a 10% deposit and a 5.5% annual interest. It is only intended as a guide. Make sure you obtain accurate figures from your lender before committing to any mortgage. Your home may be repossessed if you do not keep up repayments on a mortgage.
Devon, EX36 - Streetview
DISCLAIMER: Property descriptions and related information displayed on this page are marketing materials provided by Seddons - Bampton. Placebuzz does not warrant or accept any responsibility for the accuracy or completeness of the property descriptions or related information provided here and they do not constitute property particulars. Please contact Seddons - Bampton for full details and further information.





