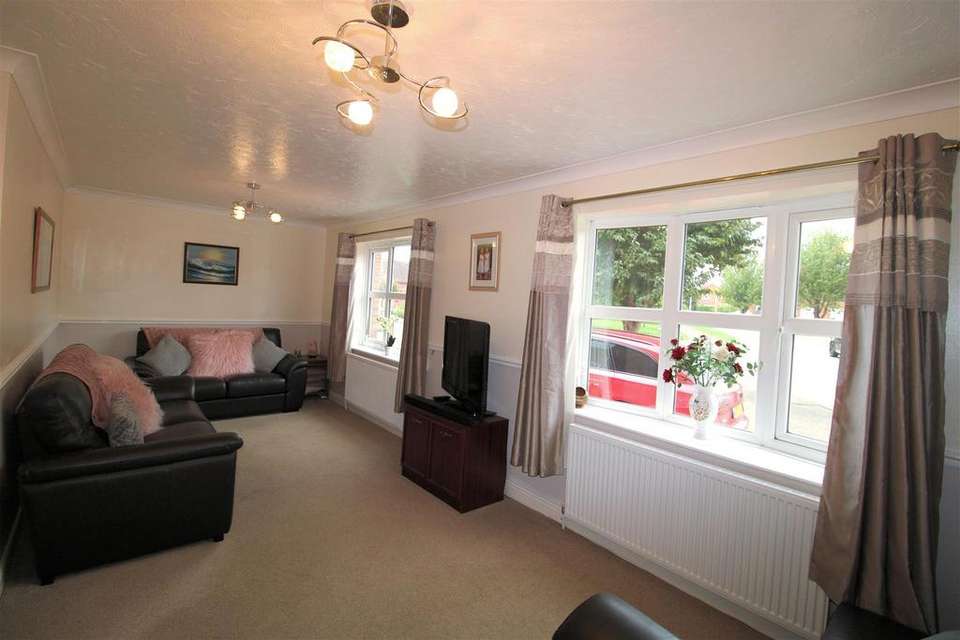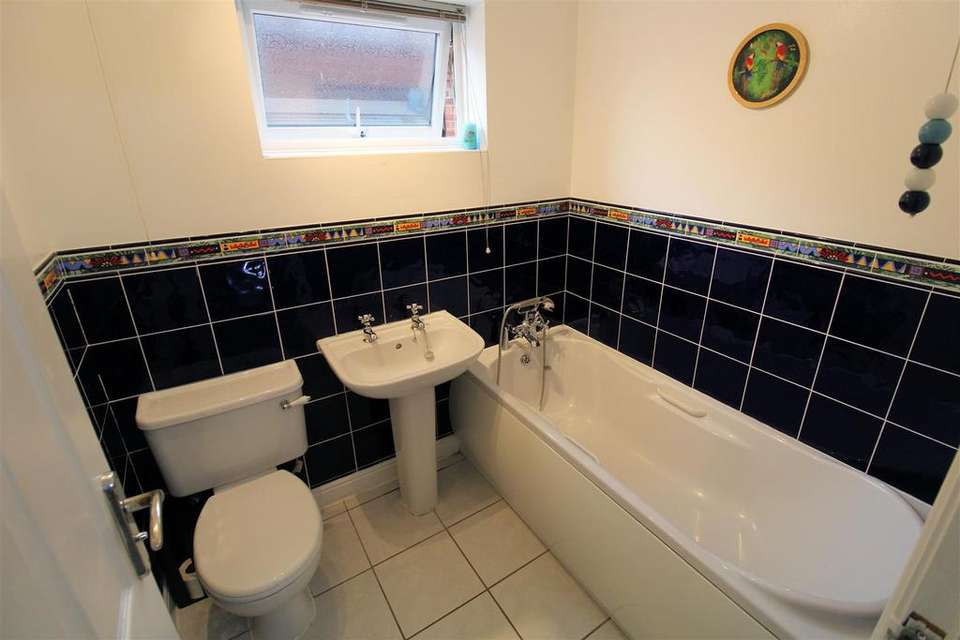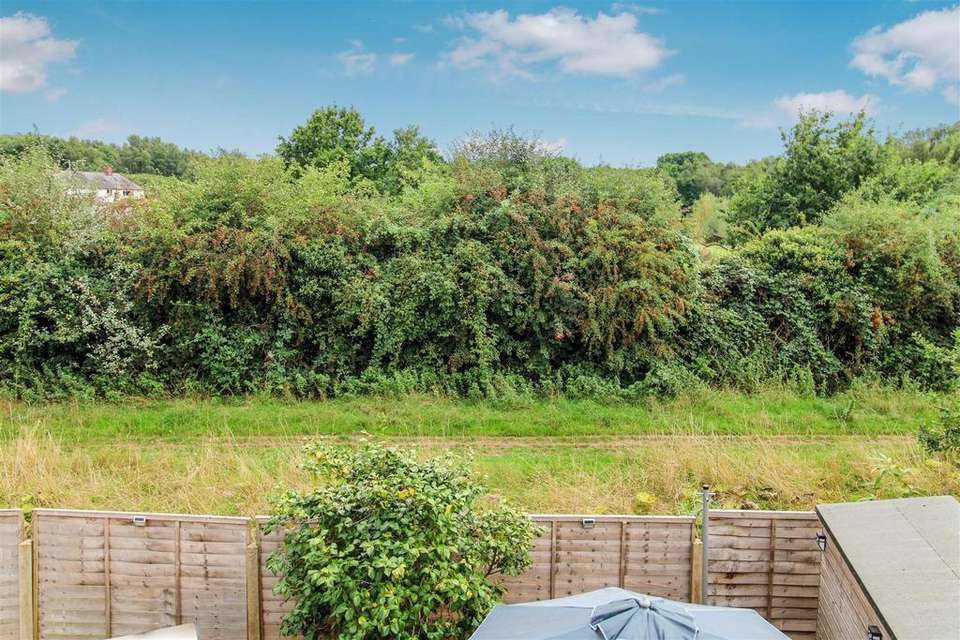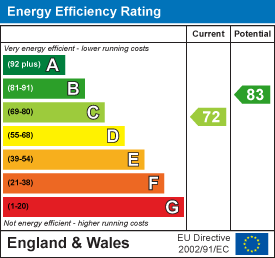4 bedroom detached house for sale
Hipkin Road, Dersinghamdetached house
bedrooms
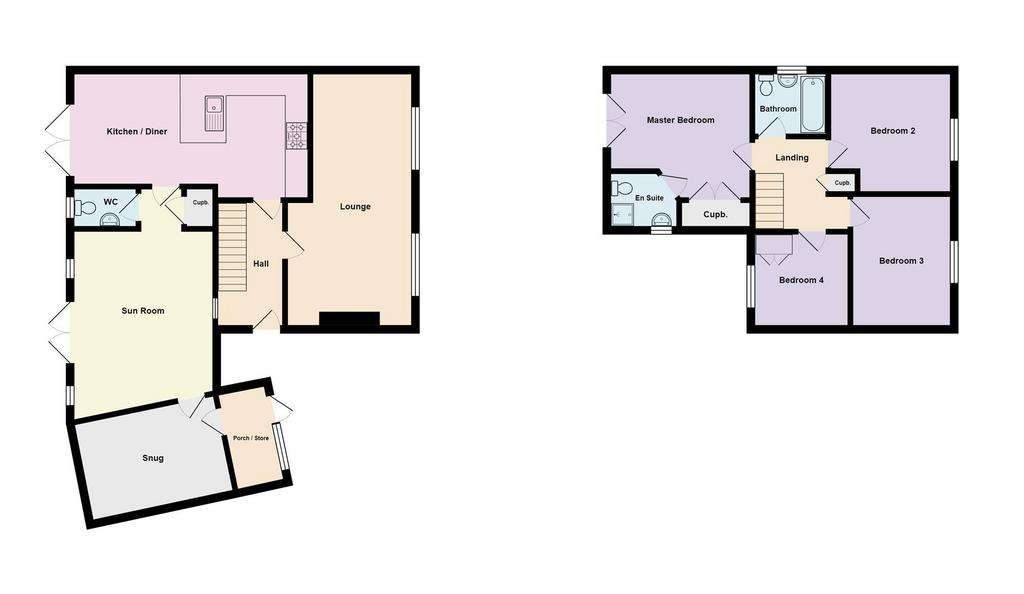
Property photos




+23
Property description
We are delighted to offer this well presented four bedroom detached house with driveway in the delightful village of Dersingham. The property benefits from gas central heating and uPVC double glazing. The accommodation is arranged over two floors comprising entrance hall, cloakroom, lounge, kitchen/breakfast room, study and sun room on the ground floor, bedroom one with en-suite shower room, three further bedrooms and family bathroom on the first floor. The front garden is laid to shingle with ample parking. The side of the property is laid to shingle. The rear garden is fully enclosed.
WELL PRESENTED EXTENDED FOUR BEDROOM DETACHED HOUSE WITH DRIVEWAY
Entrance Hall - 3.43m x 1.83m (11'3 x 6'0) - Radiator. Understairs storage. Window to side aspect. Stairs to first floor.
Lounge - 7.01m x 3.45m (23'0 x 11'4) - Fitted carpet. Two radiators. Two windows to front aspects.
Kitchen/Breakfast Room - 6.71m x 3.45m max (22'0 x 11'4 max) - Range of wall, base and drawer units with beech wood worktops over. Stainless steel mixer taps. Space for fridge/freezer, washing machine AND tumble dryer . Rangemaster Toledo duel fuel stove. Extractor hood. Radiator. Sky cabling. Integrated gas boiler. Vinyl flooring. French doors to rear garden.
Rear Hall - 1.17m x 1.02m (3'10 x 3'4) - Built-in cupboard.
Cloakroom - 1.75m x 1.02m (5'9 x 3'4) - Two piece suite comprising wash hand basin and w.c. Fully tiled walls and ceramic tiled floor.
Snug - 3.81m x 2.67m (12'6 x 8'9) - Fitted carpet. Velux window. Door to:
Storage - 2.74m.0.00m x 1.37m (9.0 x 4'6) -
Sunroom - 4.65m x 3.84m (15'3 x 12'7) - Laminate flooring. Two ethernet points. Roof lantern. Downlighters. Seven double sockets. French doors to rear.
Landing - Built-in airing cupboard. Access to boarded loft with ladder.
Bedroom 1 - 4.04m x 3.45m max (13'3 x 11'4 max) - Fitted carpet. Built-in double wardrobe. Radiator. Double doors to Juliette balcony.
En-Suite Shower Room - Three piece suite comprising shower cubicle house thermostatic shower and body jet washers, wash hand basin and w.c. Heated towel rail. Ceramic tiled floor.
Bedroom 2 - 3.38m x 3.35m (11'1 x 11'0) - Fitted carpet. Radiator. Window to front aspect.
Bedroom 3 - 3.43m x 2.67m (11'3 x 8'9) - Fitted carpet. Radiator. Window to front aspect.
Bedroom 4 - 2.72m x 2.44m (8'11 x 8'0) - Fitted carpet. Radiator. Built-in cupboard. Window to rear aspect.
Family Bathroom - 1.96m x 1.70m (6'5 x 5'7) - Three piece suite comprising bath with Victorian style mixer taps and shower attachment, wash hand basin and w.c. Radiator. Ceramic tiled floor.
Rear Garden - Laid to patio with decorative border. Fully enclosed. Ideal space for entertaining.
Front Garden - Laid to shingle with ample parking for several cars.
Side Garden - Laid to shingle.
GAS CENTRAL HEATING
UPVC DOUBLE GLAZING
WELL PRESENTED EXTENDED FOUR BEDROOM DETACHED HOUSE WITH DRIVEWAY
Entrance Hall - 3.43m x 1.83m (11'3 x 6'0) - Radiator. Understairs storage. Window to side aspect. Stairs to first floor.
Lounge - 7.01m x 3.45m (23'0 x 11'4) - Fitted carpet. Two radiators. Two windows to front aspects.
Kitchen/Breakfast Room - 6.71m x 3.45m max (22'0 x 11'4 max) - Range of wall, base and drawer units with beech wood worktops over. Stainless steel mixer taps. Space for fridge/freezer, washing machine AND tumble dryer . Rangemaster Toledo duel fuel stove. Extractor hood. Radiator. Sky cabling. Integrated gas boiler. Vinyl flooring. French doors to rear garden.
Rear Hall - 1.17m x 1.02m (3'10 x 3'4) - Built-in cupboard.
Cloakroom - 1.75m x 1.02m (5'9 x 3'4) - Two piece suite comprising wash hand basin and w.c. Fully tiled walls and ceramic tiled floor.
Snug - 3.81m x 2.67m (12'6 x 8'9) - Fitted carpet. Velux window. Door to:
Storage - 2.74m.0.00m x 1.37m (9.0 x 4'6) -
Sunroom - 4.65m x 3.84m (15'3 x 12'7) - Laminate flooring. Two ethernet points. Roof lantern. Downlighters. Seven double sockets. French doors to rear.
Landing - Built-in airing cupboard. Access to boarded loft with ladder.
Bedroom 1 - 4.04m x 3.45m max (13'3 x 11'4 max) - Fitted carpet. Built-in double wardrobe. Radiator. Double doors to Juliette balcony.
En-Suite Shower Room - Three piece suite comprising shower cubicle house thermostatic shower and body jet washers, wash hand basin and w.c. Heated towel rail. Ceramic tiled floor.
Bedroom 2 - 3.38m x 3.35m (11'1 x 11'0) - Fitted carpet. Radiator. Window to front aspect.
Bedroom 3 - 3.43m x 2.67m (11'3 x 8'9) - Fitted carpet. Radiator. Window to front aspect.
Bedroom 4 - 2.72m x 2.44m (8'11 x 8'0) - Fitted carpet. Radiator. Built-in cupboard. Window to rear aspect.
Family Bathroom - 1.96m x 1.70m (6'5 x 5'7) - Three piece suite comprising bath with Victorian style mixer taps and shower attachment, wash hand basin and w.c. Radiator. Ceramic tiled floor.
Rear Garden - Laid to patio with decorative border. Fully enclosed. Ideal space for entertaining.
Front Garden - Laid to shingle with ample parking for several cars.
Side Garden - Laid to shingle.
GAS CENTRAL HEATING
UPVC DOUBLE GLAZING
Council tax
First listed
Over a month agoEnergy Performance Certificate
Hipkin Road, Dersingham
Placebuzz mortgage repayment calculator
Monthly repayment
The Est. Mortgage is for a 25 years repayment mortgage based on a 10% deposit and a 5.5% annual interest. It is only intended as a guide. Make sure you obtain accurate figures from your lender before committing to any mortgage. Your home may be repossessed if you do not keep up repayments on a mortgage.
Hipkin Road, Dersingham - Streetview
DISCLAIMER: Property descriptions and related information displayed on this page are marketing materials provided by Brittons Estate Agents - Kings Lynn Sales. Placebuzz does not warrant or accept any responsibility for the accuracy or completeness of the property descriptions or related information provided here and they do not constitute property particulars. Please contact Brittons Estate Agents - Kings Lynn Sales for full details and further information.






