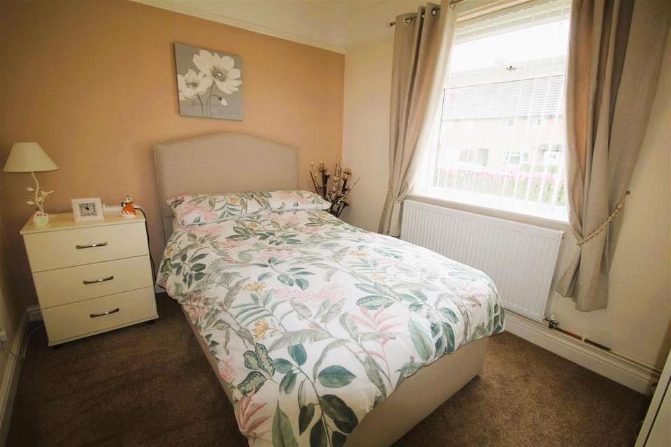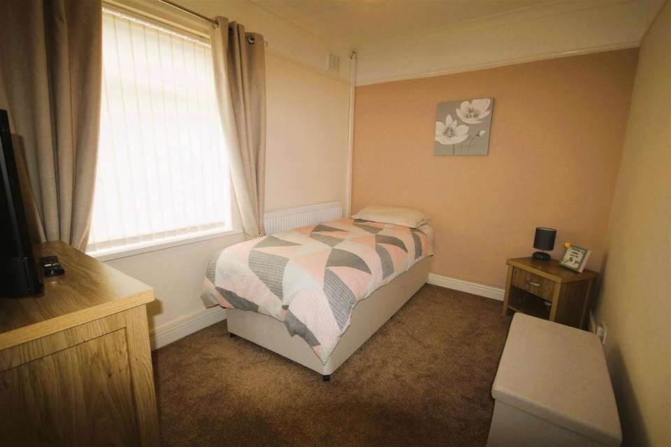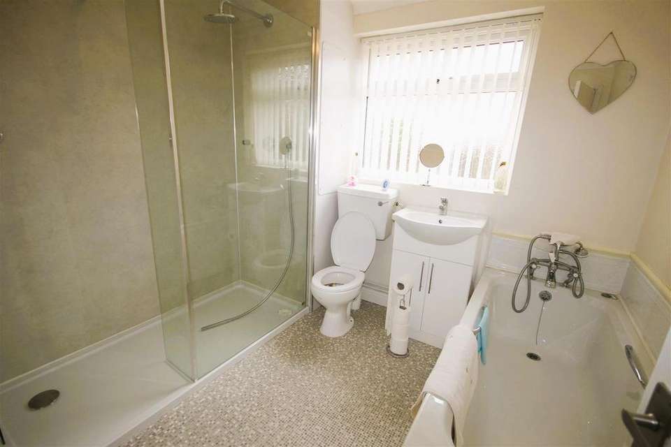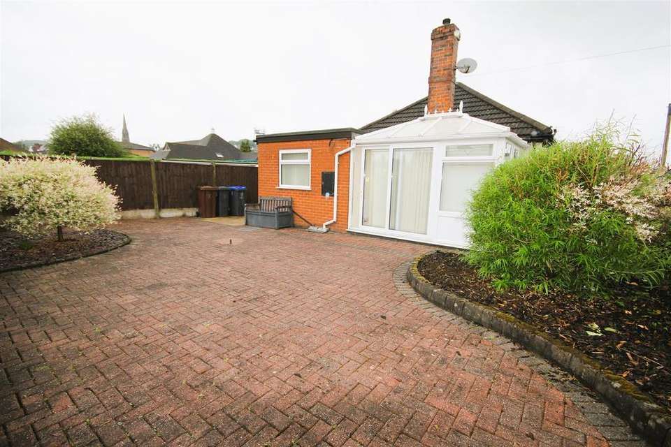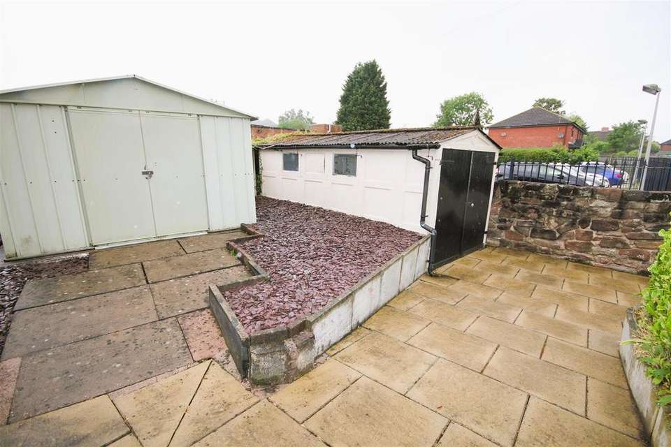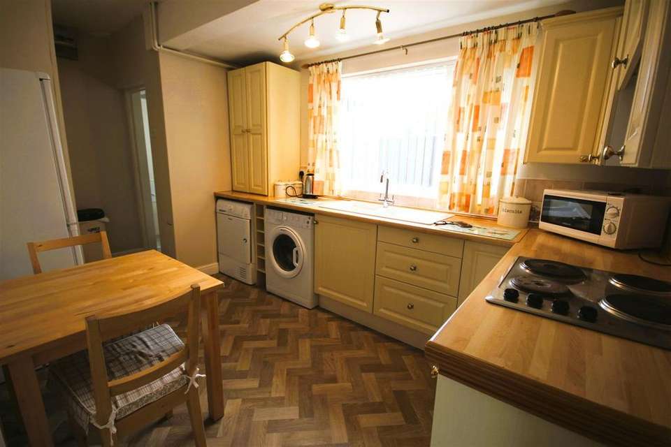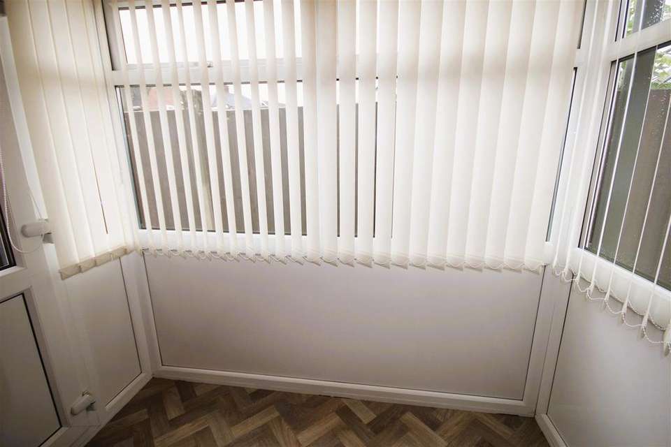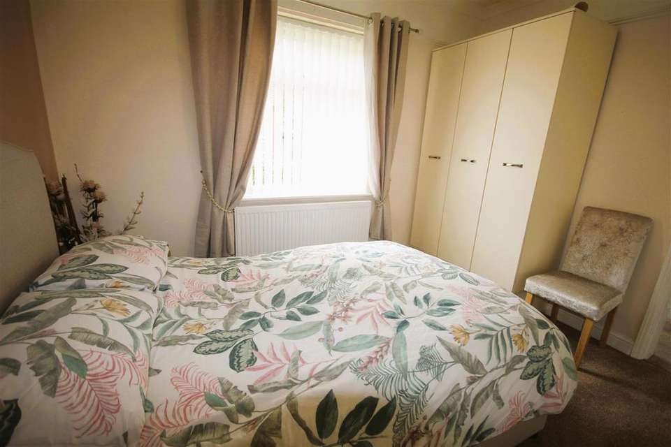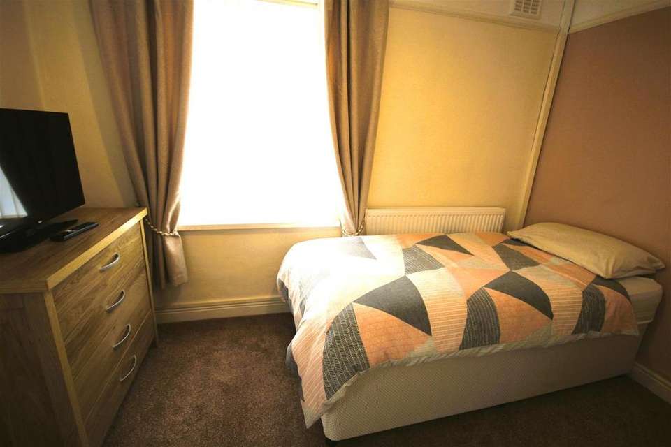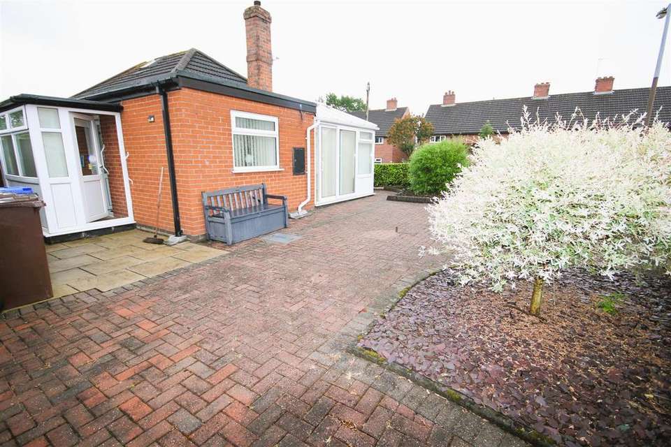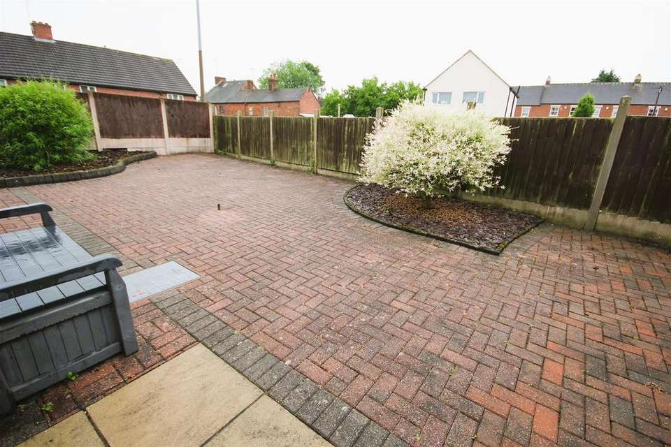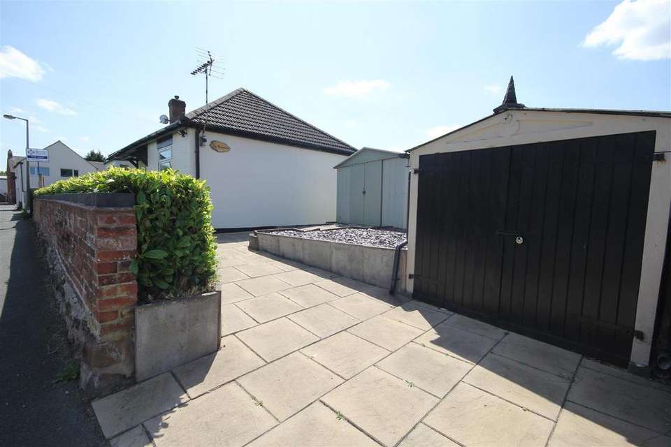2 bedroom detached bungalow for sale
Well Street, Cheadlebungalow
bedrooms
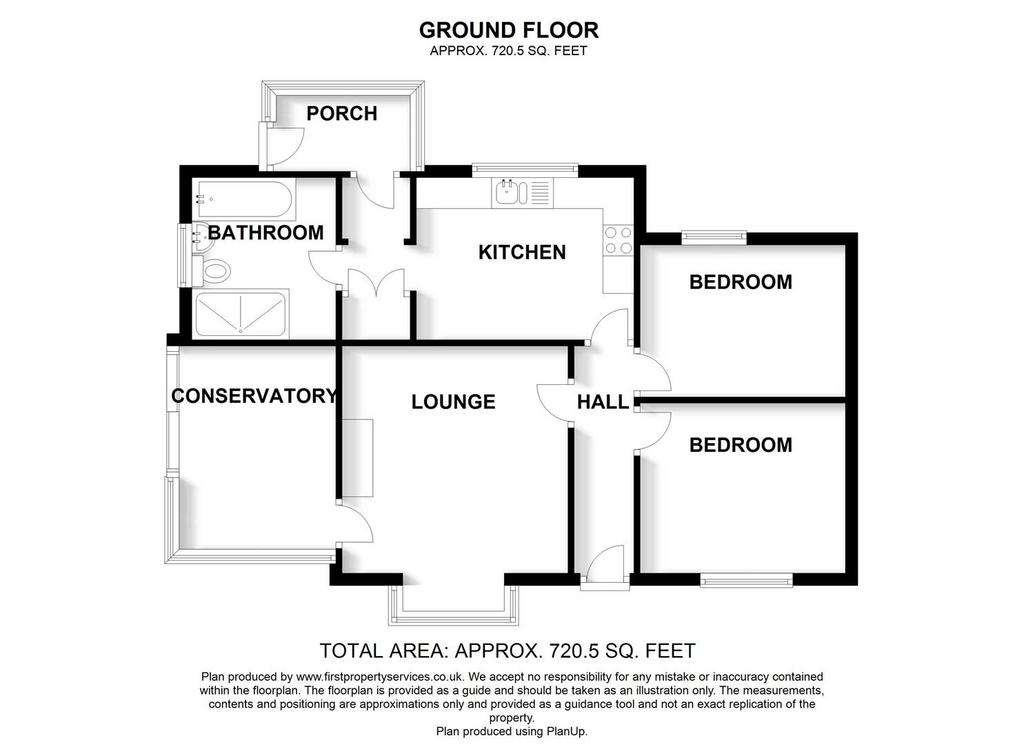
Property photos

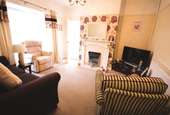
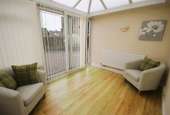
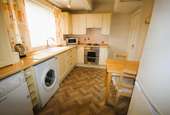
+12
Property description
Introducing a fantastic opportunity to own a charming and well-maintained detached two-bedroom bungalow, ideally situated in a prime location near all the amenities you could possibly need.
As you enter the bungalow, you are greeted by an inviting entrance hall, the lounge is a delightful space, featuring an elegant Adam-style fireplace and bay window not only filling the room with natural light but also provides a picturesque view of the surroundings. Connected to the lounge is a beautiful conservatory, designed with full-length glass panels that capture stunning views of the side garden. This additional living space can be utilized as a dining area, a peaceful retreat, or a versatile space for entertaining guests. The kitchen is both practical and stylish, offering ample room for a small dining table. The cream traditional-style units, complemented by a wooden effect work surface, create a warm and inviting atmosphere. Built-in appliances add convenience, while the additional space allows for the inclusion of freestanding appliances if desired. A small rear hallway leads to the bathroom/shower room, a generous space featuring a large walk-in double shower cubicle, a bath, and a well-coordinated three-piece suite. The spacious layout of the bathroom makes it ideal for those with mobility challenges, ensuring ease of movement and accessibility. The bedrooms are located on the opposite side of the bungalow, providing a quiet and private space. Both bedrooms are generously proportioned doubles, offering ample room for relaxation and personalization to suit your needs. Externally, the property is situated in a non-estate location. A well-established hedgerow adds an extra layer of seclusion. Vehicle access is available to the side with on-site parking and an exceptional advantage of two garages. The other side of the property has a block-paved area, adorned with decorative slate borders and carefully chosen trees.
This property has NO UPWARD CHAIN!
The Accommodation Comrpises -
Entrance Hall - 3.71m x 0.86m (12'2" x 2'10" ) - Step into the inviting entrance hall of this home, where a UPVC door ensures security and energy efficiency. A radiator with convenient shelving above adds both functionality and style. From here, you have seamless access to most rooms, allowing for easy navigation and a well-connected living experience.
Lounge - 4.19m x 3.68m (13'9" x 12'1") - Welcome to the elegant lounge of this home, featuring a stunning Adam-style fireplace with a marble inset and hearth, complete with a coal effect gas fire. This focal point adds warmth and charm to the room, creating a cozy ambiance. The large bay window overlooks the front, offering a picturesque view of the surrounding hedge row, bringing a touch of nature indoors.
For comfort and convenience, a double radiator ensures a cozy atmosphere throughout the space. Connected to the lounge is a side conservatory.
Conservatory - 2.59m x 3.25m (8'6" x 10'8" ) - Step into the delightful conservatory, designed with a combination of brick and UPVC windows. It features two full brick walls, providing a sense of solidity and a seamless connection to the main structure of the house. To further enhance the connection with the outdoors, the conservatory boasts two large full-length patio doors that open out onto a lovely view of the side garden and block-paved area. These doors not only bring in abundant natural light but also provide easy access to the outdoor space, perfect for enjoying the fresh air and entertaining guests.
Inside, the conservatory features laminate flooring, which adds durability and easy maintenance.
Traditional Kitchen - 4.70m x 2.62m (15'5" x 8'7") - Step into the traditional kitchen of this charming home, adorned with cream shaker units and classic round handles. The combination of high and low level units provides ample storage space for all your kitchen essentials. The wooden effect worktop adds warmth and a touch of elegance to the overall design.
At the heart of the kitchen, you'll find an inset double sink unit with a drainer and mixer tap. The part-tiled walls act as a splashback, protecting the area from spills and adding a decorative element to the space. An UPVC window overlooks the rear, bringing in natural light and offering a pleasant view while you cook.
For added convenience, the kitchen includes a wine rack and space for undercounter appliances like a washing machine and dishwasher, allowing for efficient use of the available space. A built-in electric Hotpoint double oven, electric hobs, and an extractor fan complete the cooking setup, ensuring a seamless culinary experience.
Additionally, there is plenty of space for a freestanding fridge/freezer, providing ample storage for your groceries. The kitchen also offers room for a bistro table and chairs, creating a cosy spot for casual dining or morning coffee.
Inner Passage - Small area separating the Kitchen from the Bathroom and having a UPVC door opening into the Rear Storm Porch.
Bathroom - 2.64m x 2.34m (8'8" x 7'8") - The bathroom in this home offers a generous space, particularly suitable for individuals with disabilities. It is designed to provide both comfort and convenience.
Featuring a panel bath with a mixer tap and a handheld shower, the bathroom offers versatility for both relaxing baths and convenient showering. Additionally, a walk-in double shower with a glass enclosure provides a plumbed-in handheld shower spray and a refreshing waterfall shower overhead.
A wash hand basin is elegantly positioned in a vanity unit, offering storage space while maintaining a sleek appearance. Completing the amenities, there is a low flush WC for added convenience.
The flooring is fitted with vinyl, a practical and water-resistant choice that is easy to clean and maintain. An UPVC privacy window ensures ample natural light while preserving privacy. Additionally, a radiator provides warmth and comfort in the bathroom.
With its thoughtful design and functional features, the bathroom offers a comfortable and accessible space, catering to the diverse needs of residents.
Rear Storm Porch - At the rear of the property, you'll find a convenient storm porch, providing easy access to the outdoor area. This enclosed space features UPVC windows, vinyl flooring and keeps the elements at bay. The rear entrance door provides a transition between indoor and outdoor spaces, making it convenient for entering or exiting the property. Whether you need a place to store coats and shoes or want a sheltered spot to enjoy the fresh air, this rear storm porch offers practicality and functionality.
Bedroom One - 3.33m x 2.72m (10'11" x 8'11" ) - Located at the front of the property, you will find bedroom one, a spacious double bedroom. This well-appointed room offers a comfortable and private retreat. A double radiator ensures a cosy atmosphere, while the UPVC window allows natural light to fill the space, creating a bright and inviting ambiance. With ample room for bedroom furniture and personalization, this bedroom provides a peaceful haven to relax and unwind in.
Bedroom Two - 3.33m x 2.44m (10'11" x 8'0") - Bedroom two also provides a generous double-sized space, perfect for creating a comfortable and cozy retreat. The room features an UPVC window, allowing natural light to illuminate the space and create a pleasant atmosphere. A double radiator ensures warmth and comfort, providing an ideal environment for relaxation. With its ample size, this bedroom offers flexibility in terms of furniture arrangement and personalization options, making it a versatile space that can adapt to your needs and preferences.
Outside - Situated along a pleasant road, this bungalow enjoys a unique position on a good-sized plot. It stands slightly apart from neighboring properties, offering a sense of privacy. Access to the right-hand side of the bungalow provides convenient on-site parking, accompanied by the fantastic advantage of two garages.
Approaching the property, a paved pathway leads to the front door, extending further into the other side garden. This area has been thoughtfully designed with low maintenance in mind, featuring block paving. To add a touch of greenery and visual interest, gravel slated borders with occasional shrubs and trees have been incorporated. This creates a pleasant ambiance and provides ample space for outdoor patio furniture and seating arrangements, perfect for enjoying the outdoors or hosting gatherings.
At the rear of the property, you can access the storm porch, and there is also a pathway that leads back around to the parking area, completing the convenient and circular flow of the property.
With its well-planned layout, ample parking, and charming outdoor spaces, this property offers a combination of practicality, privacy, and an opportunity to create a lovely outdoor retreat.
Services - All mains services are connected. The Property has the benefit of GAS CENTRAL HEATING and UPVC DOUBLE GLAZING.
Tenure - We are informed by the Vendors that the property is Freehold, but this has not been verified and confirmation will be forthcoming from the Vendors Solicitors during normal pre-contract enquiries.
Viewing - Strictly by appointment through the Agents, Kevin Ford & Co Ltd, 19 High Street, Cheadle, Stoke-on-Trent, Staffordshire, ST10 1AA[use Contact Agent Button].
Mortgage - Kevin Ford & Co Ltd operate a FREE financial & mortgage advisory service and will be only happy to provide you with a quotation whether or not you are buying through our Office.
Agents Note - None of these services, built in appliances, or where applicable, central heating systems have been tested by the Agents and we are unable to comment on their serviceability.
As you enter the bungalow, you are greeted by an inviting entrance hall, the lounge is a delightful space, featuring an elegant Adam-style fireplace and bay window not only filling the room with natural light but also provides a picturesque view of the surroundings. Connected to the lounge is a beautiful conservatory, designed with full-length glass panels that capture stunning views of the side garden. This additional living space can be utilized as a dining area, a peaceful retreat, or a versatile space for entertaining guests. The kitchen is both practical and stylish, offering ample room for a small dining table. The cream traditional-style units, complemented by a wooden effect work surface, create a warm and inviting atmosphere. Built-in appliances add convenience, while the additional space allows for the inclusion of freestanding appliances if desired. A small rear hallway leads to the bathroom/shower room, a generous space featuring a large walk-in double shower cubicle, a bath, and a well-coordinated three-piece suite. The spacious layout of the bathroom makes it ideal for those with mobility challenges, ensuring ease of movement and accessibility. The bedrooms are located on the opposite side of the bungalow, providing a quiet and private space. Both bedrooms are generously proportioned doubles, offering ample room for relaxation and personalization to suit your needs. Externally, the property is situated in a non-estate location. A well-established hedgerow adds an extra layer of seclusion. Vehicle access is available to the side with on-site parking and an exceptional advantage of two garages. The other side of the property has a block-paved area, adorned with decorative slate borders and carefully chosen trees.
This property has NO UPWARD CHAIN!
The Accommodation Comrpises -
Entrance Hall - 3.71m x 0.86m (12'2" x 2'10" ) - Step into the inviting entrance hall of this home, where a UPVC door ensures security and energy efficiency. A radiator with convenient shelving above adds both functionality and style. From here, you have seamless access to most rooms, allowing for easy navigation and a well-connected living experience.
Lounge - 4.19m x 3.68m (13'9" x 12'1") - Welcome to the elegant lounge of this home, featuring a stunning Adam-style fireplace with a marble inset and hearth, complete with a coal effect gas fire. This focal point adds warmth and charm to the room, creating a cozy ambiance. The large bay window overlooks the front, offering a picturesque view of the surrounding hedge row, bringing a touch of nature indoors.
For comfort and convenience, a double radiator ensures a cozy atmosphere throughout the space. Connected to the lounge is a side conservatory.
Conservatory - 2.59m x 3.25m (8'6" x 10'8" ) - Step into the delightful conservatory, designed with a combination of brick and UPVC windows. It features two full brick walls, providing a sense of solidity and a seamless connection to the main structure of the house. To further enhance the connection with the outdoors, the conservatory boasts two large full-length patio doors that open out onto a lovely view of the side garden and block-paved area. These doors not only bring in abundant natural light but also provide easy access to the outdoor space, perfect for enjoying the fresh air and entertaining guests.
Inside, the conservatory features laminate flooring, which adds durability and easy maintenance.
Traditional Kitchen - 4.70m x 2.62m (15'5" x 8'7") - Step into the traditional kitchen of this charming home, adorned with cream shaker units and classic round handles. The combination of high and low level units provides ample storage space for all your kitchen essentials. The wooden effect worktop adds warmth and a touch of elegance to the overall design.
At the heart of the kitchen, you'll find an inset double sink unit with a drainer and mixer tap. The part-tiled walls act as a splashback, protecting the area from spills and adding a decorative element to the space. An UPVC window overlooks the rear, bringing in natural light and offering a pleasant view while you cook.
For added convenience, the kitchen includes a wine rack and space for undercounter appliances like a washing machine and dishwasher, allowing for efficient use of the available space. A built-in electric Hotpoint double oven, electric hobs, and an extractor fan complete the cooking setup, ensuring a seamless culinary experience.
Additionally, there is plenty of space for a freestanding fridge/freezer, providing ample storage for your groceries. The kitchen also offers room for a bistro table and chairs, creating a cosy spot for casual dining or morning coffee.
Inner Passage - Small area separating the Kitchen from the Bathroom and having a UPVC door opening into the Rear Storm Porch.
Bathroom - 2.64m x 2.34m (8'8" x 7'8") - The bathroom in this home offers a generous space, particularly suitable for individuals with disabilities. It is designed to provide both comfort and convenience.
Featuring a panel bath with a mixer tap and a handheld shower, the bathroom offers versatility for both relaxing baths and convenient showering. Additionally, a walk-in double shower with a glass enclosure provides a plumbed-in handheld shower spray and a refreshing waterfall shower overhead.
A wash hand basin is elegantly positioned in a vanity unit, offering storage space while maintaining a sleek appearance. Completing the amenities, there is a low flush WC for added convenience.
The flooring is fitted with vinyl, a practical and water-resistant choice that is easy to clean and maintain. An UPVC privacy window ensures ample natural light while preserving privacy. Additionally, a radiator provides warmth and comfort in the bathroom.
With its thoughtful design and functional features, the bathroom offers a comfortable and accessible space, catering to the diverse needs of residents.
Rear Storm Porch - At the rear of the property, you'll find a convenient storm porch, providing easy access to the outdoor area. This enclosed space features UPVC windows, vinyl flooring and keeps the elements at bay. The rear entrance door provides a transition between indoor and outdoor spaces, making it convenient for entering or exiting the property. Whether you need a place to store coats and shoes or want a sheltered spot to enjoy the fresh air, this rear storm porch offers practicality and functionality.
Bedroom One - 3.33m x 2.72m (10'11" x 8'11" ) - Located at the front of the property, you will find bedroom one, a spacious double bedroom. This well-appointed room offers a comfortable and private retreat. A double radiator ensures a cosy atmosphere, while the UPVC window allows natural light to fill the space, creating a bright and inviting ambiance. With ample room for bedroom furniture and personalization, this bedroom provides a peaceful haven to relax and unwind in.
Bedroom Two - 3.33m x 2.44m (10'11" x 8'0") - Bedroom two also provides a generous double-sized space, perfect for creating a comfortable and cozy retreat. The room features an UPVC window, allowing natural light to illuminate the space and create a pleasant atmosphere. A double radiator ensures warmth and comfort, providing an ideal environment for relaxation. With its ample size, this bedroom offers flexibility in terms of furniture arrangement and personalization options, making it a versatile space that can adapt to your needs and preferences.
Outside - Situated along a pleasant road, this bungalow enjoys a unique position on a good-sized plot. It stands slightly apart from neighboring properties, offering a sense of privacy. Access to the right-hand side of the bungalow provides convenient on-site parking, accompanied by the fantastic advantage of two garages.
Approaching the property, a paved pathway leads to the front door, extending further into the other side garden. This area has been thoughtfully designed with low maintenance in mind, featuring block paving. To add a touch of greenery and visual interest, gravel slated borders with occasional shrubs and trees have been incorporated. This creates a pleasant ambiance and provides ample space for outdoor patio furniture and seating arrangements, perfect for enjoying the outdoors or hosting gatherings.
At the rear of the property, you can access the storm porch, and there is also a pathway that leads back around to the parking area, completing the convenient and circular flow of the property.
With its well-planned layout, ample parking, and charming outdoor spaces, this property offers a combination of practicality, privacy, and an opportunity to create a lovely outdoor retreat.
Services - All mains services are connected. The Property has the benefit of GAS CENTRAL HEATING and UPVC DOUBLE GLAZING.
Tenure - We are informed by the Vendors that the property is Freehold, but this has not been verified and confirmation will be forthcoming from the Vendors Solicitors during normal pre-contract enquiries.
Viewing - Strictly by appointment through the Agents, Kevin Ford & Co Ltd, 19 High Street, Cheadle, Stoke-on-Trent, Staffordshire, ST10 1AA[use Contact Agent Button].
Mortgage - Kevin Ford & Co Ltd operate a FREE financial & mortgage advisory service and will be only happy to provide you with a quotation whether or not you are buying through our Office.
Agents Note - None of these services, built in appliances, or where applicable, central heating systems have been tested by the Agents and we are unable to comment on their serviceability.
Interested in this property?
Council tax
First listed
Over a month agoWell Street, Cheadle
Marketed by
Kevin Ford & Co - Stoke-on-Trent 19 High Street Cheadle Stoke-on-Trent, Staffordshire ST10 1AAPlacebuzz mortgage repayment calculator
Monthly repayment
The Est. Mortgage is for a 25 years repayment mortgage based on a 10% deposit and a 5.5% annual interest. It is only intended as a guide. Make sure you obtain accurate figures from your lender before committing to any mortgage. Your home may be repossessed if you do not keep up repayments on a mortgage.
Well Street, Cheadle - Streetview
DISCLAIMER: Property descriptions and related information displayed on this page are marketing materials provided by Kevin Ford & Co - Stoke-on-Trent. Placebuzz does not warrant or accept any responsibility for the accuracy or completeness of the property descriptions or related information provided here and they do not constitute property particulars. Please contact Kevin Ford & Co - Stoke-on-Trent for full details and further information.





