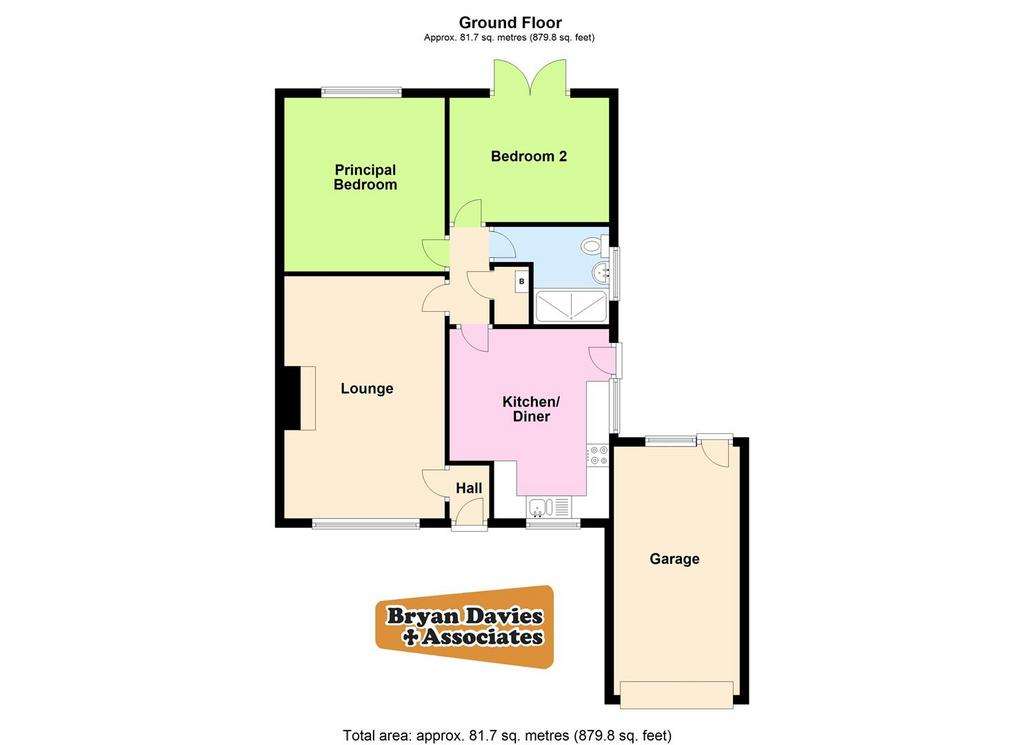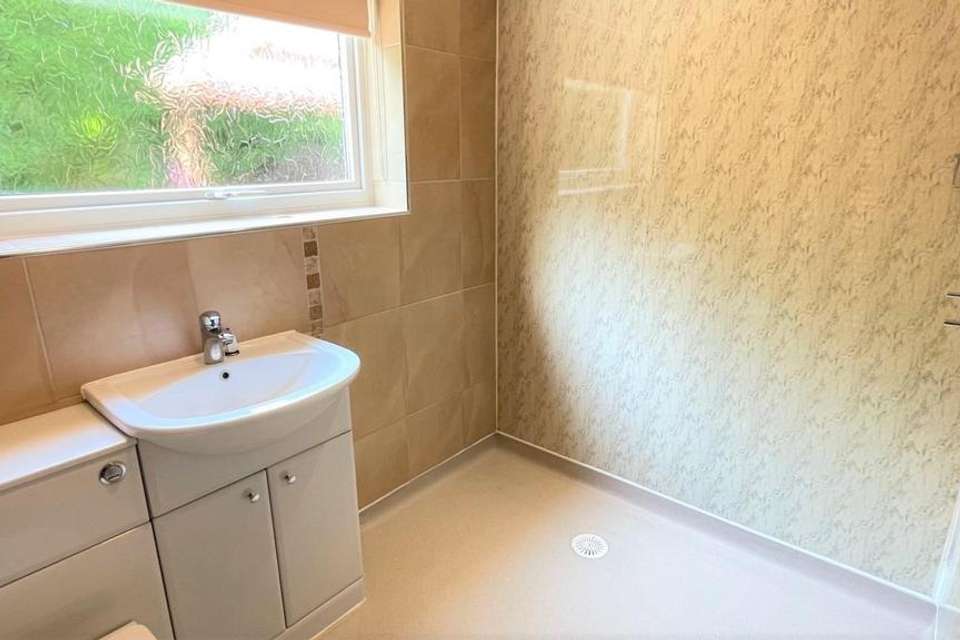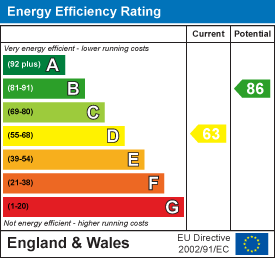2 bedroom semi-detached bungalow for sale
Old Colwyn, Colwyn Baybungalow
bedrooms

Property photos




+9
Property description
THIS IS AN EXTREMELY WELL PRESENTED AND UPDATED LINK DETACHED 2 BEDROOM BUNGALOW WITH VIEWS FROM THE FRONT ELEVATION TO THE HILLSIDE AND WITHIN HALF A MILE OF OLD COLWYN VILLAGE AND EASY ACCESS TO THE A55 EXPRESSWAY.
The accommodation briefly comprises: front door to small hall; door to lounge; kitchen/diner with a range of modern units, built in oven hob, cooker hood, integrated fridge and freezer, principal bedroom; second bedroom with patio doors to rear garden; modern tiled and panelled three piece wet room. The property features gas fired central heating from a combination boiler and upvc double glazed windows. Outside - front garden with two lawns and trees; drive for off road parking leads to an attached single car garage; rear garden with lawn patio area and ramp to the side access door.
The Accommodation Comprises: - Four steps up to front door.
Partially upvc double glazed front door into:
Hall -
Lounge - 5.33m x 3.54m (17'5" x 11'7") - Timber fire surround with decorative fire surround and 'Living Flame' gas fire, radiator,
Hillside views to front of property from the lounge.
Kitchen/Diner - 3.51m x 2.53m x 4.14m (11'6" x 8'3" x 13'6") - Range of wall, base and drawer units in cream with complementary worktops, 1? bowl stainless steel sink and mixer tap, integral 'Belling' double electric oven, integral 'Belling' gas hob with stainless steel chimney style, extractor fan above, integral under counter fridge, integral under counter freezer, radiator, hillside views to front, door to side of property.
Inner Hallway - Airing cupboard housing shelving and 'Vaillant' gas central heating boiler.
Principal Bedroom - 3.84m x 3.54m (12'7" x 11'7") - Radiator.
Bedroom 2 - 3.56m x 2.75m (11'8" x 9'0") - Radiator, upvc double glazed doors to rear garden.
Modern Wet Room - Vanity unit with w.c. and wash hand basin, mains shower with drench shower head over and hand held shower head, ladder style chrome towel rail, partly tiled, partly boarded, non slip flooring, access to loft hatch.
Outside -
Front Garden - Two lawned areas with drive and parking area leading to:
Single Garage - Up and over door, rear personal door.
Side Parking To Rear Garden - Established trees and shrubs.
Rear Garden - Patio seating area, raised brick wall and upper paved area, established trees and shrubs.
Side seating area.
A stream runs alongside the property down to a culvert.
Tenure - The property is held on a FREEHOLD tenure.
Council Tax Band - Is 'D' obtained from
The accommodation briefly comprises: front door to small hall; door to lounge; kitchen/diner with a range of modern units, built in oven hob, cooker hood, integrated fridge and freezer, principal bedroom; second bedroom with patio doors to rear garden; modern tiled and panelled three piece wet room. The property features gas fired central heating from a combination boiler and upvc double glazed windows. Outside - front garden with two lawns and trees; drive for off road parking leads to an attached single car garage; rear garden with lawn patio area and ramp to the side access door.
The Accommodation Comprises: - Four steps up to front door.
Partially upvc double glazed front door into:
Hall -
Lounge - 5.33m x 3.54m (17'5" x 11'7") - Timber fire surround with decorative fire surround and 'Living Flame' gas fire, radiator,
Hillside views to front of property from the lounge.
Kitchen/Diner - 3.51m x 2.53m x 4.14m (11'6" x 8'3" x 13'6") - Range of wall, base and drawer units in cream with complementary worktops, 1? bowl stainless steel sink and mixer tap, integral 'Belling' double electric oven, integral 'Belling' gas hob with stainless steel chimney style, extractor fan above, integral under counter fridge, integral under counter freezer, radiator, hillside views to front, door to side of property.
Inner Hallway - Airing cupboard housing shelving and 'Vaillant' gas central heating boiler.
Principal Bedroom - 3.84m x 3.54m (12'7" x 11'7") - Radiator.
Bedroom 2 - 3.56m x 2.75m (11'8" x 9'0") - Radiator, upvc double glazed doors to rear garden.
Modern Wet Room - Vanity unit with w.c. and wash hand basin, mains shower with drench shower head over and hand held shower head, ladder style chrome towel rail, partly tiled, partly boarded, non slip flooring, access to loft hatch.
Outside -
Front Garden - Two lawned areas with drive and parking area leading to:
Single Garage - Up and over door, rear personal door.
Side Parking To Rear Garden - Established trees and shrubs.
Rear Garden - Patio seating area, raised brick wall and upper paved area, established trees and shrubs.
Side seating area.
A stream runs alongside the property down to a culvert.
Tenure - The property is held on a FREEHOLD tenure.
Council Tax Band - Is 'D' obtained from
Interested in this property?
Council tax
First listed
Over a month agoEnergy Performance Certificate
Old Colwyn, Colwyn Bay
Marketed by
Bryan Davies & Associates - Llandudno 4 Mostyn Street Llandudno LL30 2PSPlacebuzz mortgage repayment calculator
Monthly repayment
The Est. Mortgage is for a 25 years repayment mortgage based on a 10% deposit and a 5.5% annual interest. It is only intended as a guide. Make sure you obtain accurate figures from your lender before committing to any mortgage. Your home may be repossessed if you do not keep up repayments on a mortgage.
Old Colwyn, Colwyn Bay - Streetview
DISCLAIMER: Property descriptions and related information displayed on this page are marketing materials provided by Bryan Davies & Associates - Llandudno. Placebuzz does not warrant or accept any responsibility for the accuracy or completeness of the property descriptions or related information provided here and they do not constitute property particulars. Please contact Bryan Davies & Associates - Llandudno for full details and further information.














