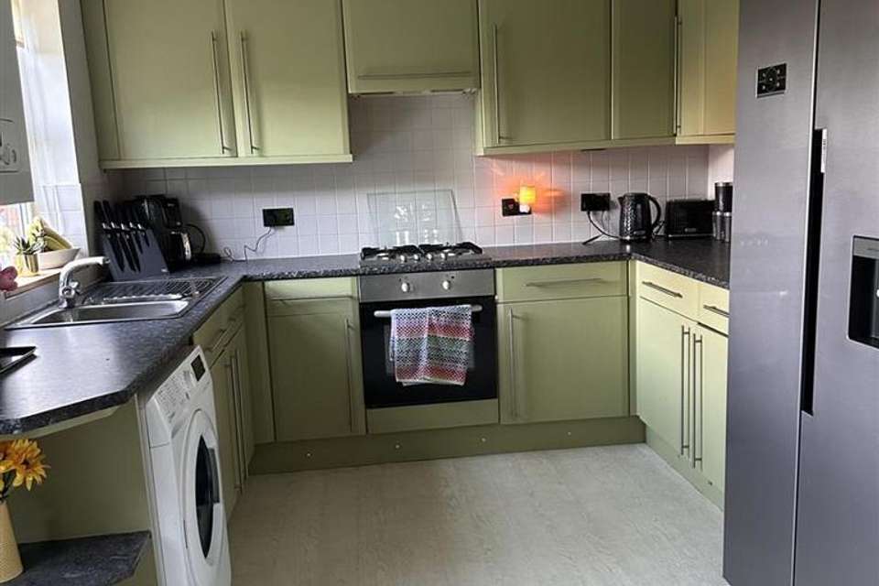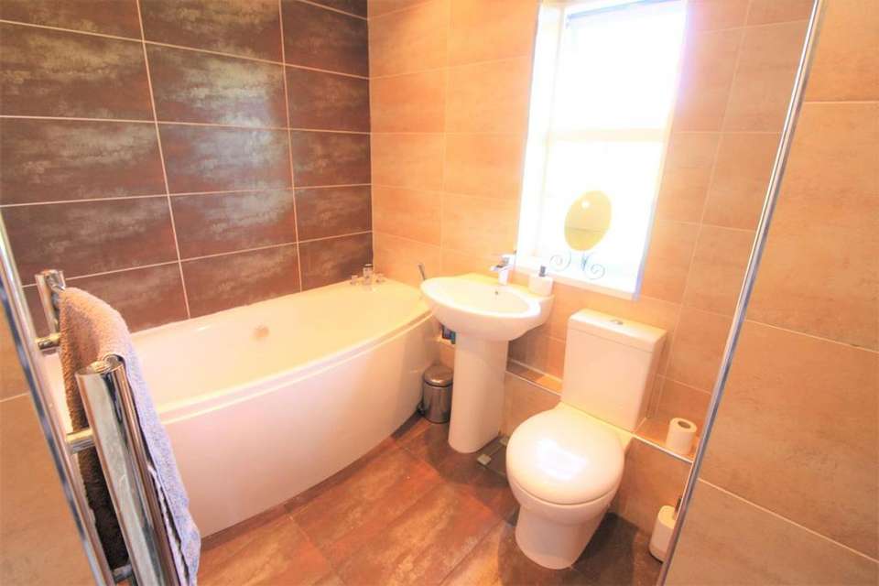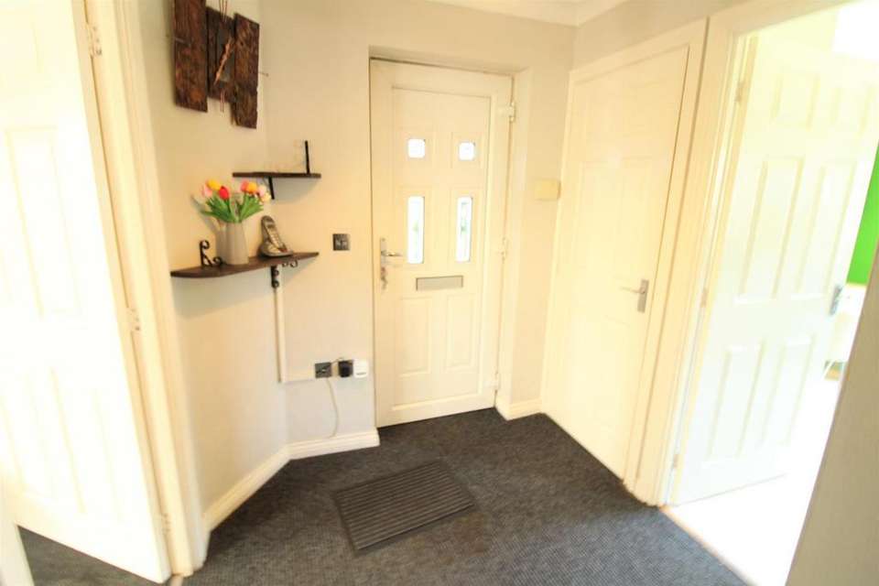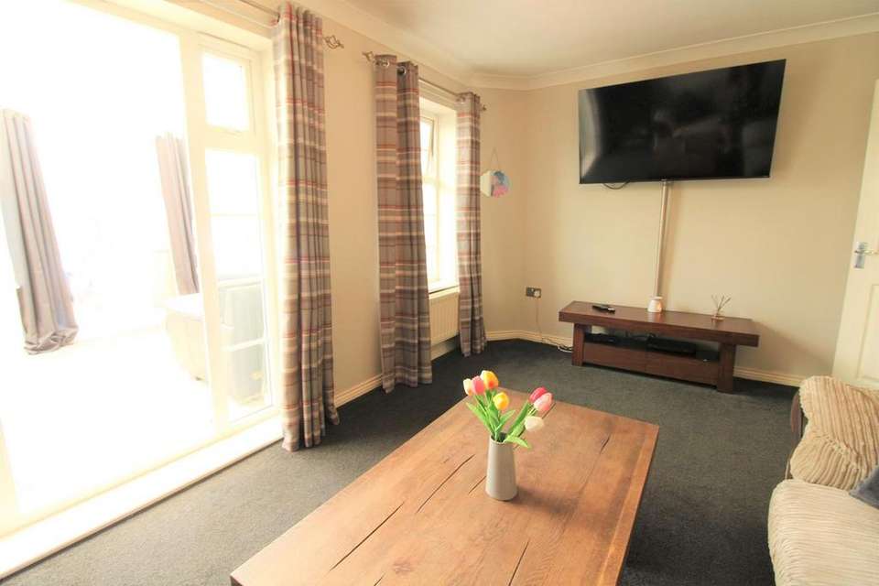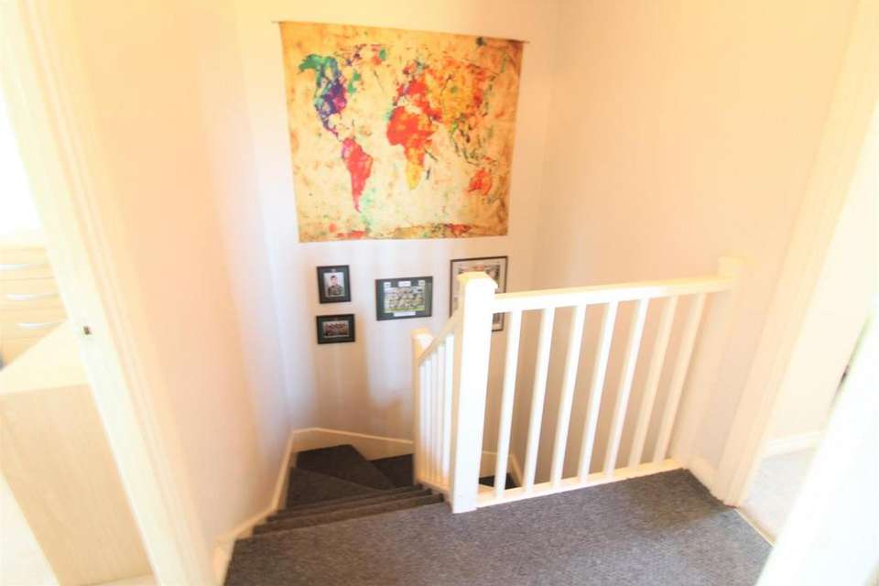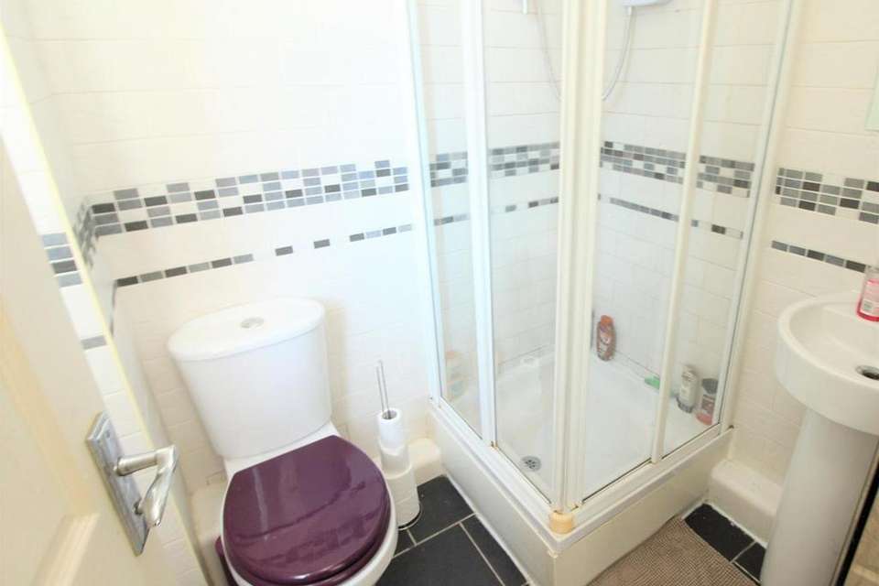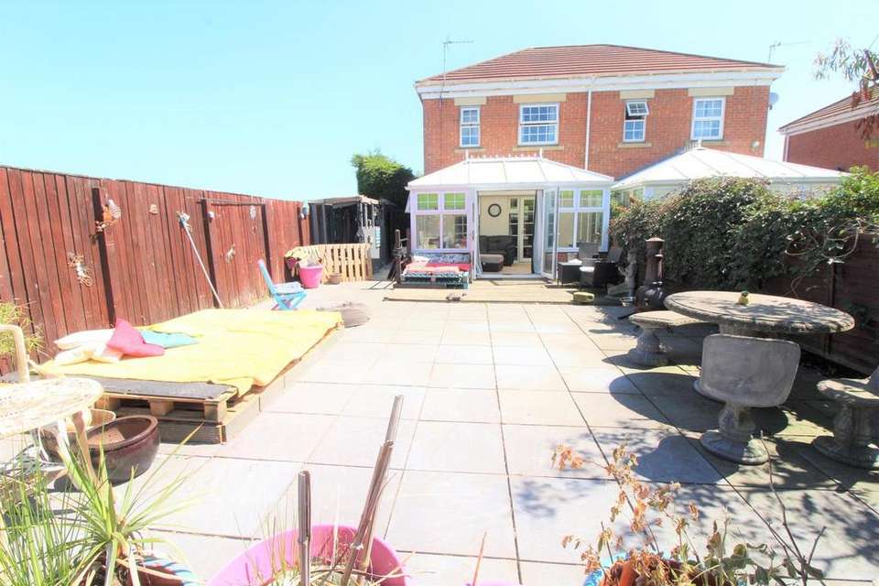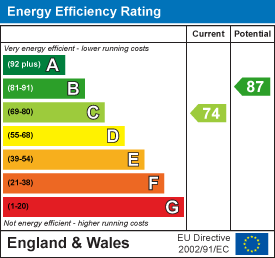3 bedroom semi-detached house for sale
Cheltenham Court, Ashingtonsemi-detached house
bedrooms
Property photos




+19
Property description
*WELL PRESENTED* three-bedroom, semi-detached home, in the ever so popular Cheltenham Court in Ashington. Situated close to local amenities such as shops, supermarkets, pubs, restaurants, and schooling for all ages. Benefits from gas central heating, double glazing, also benefits from off street parking for two cars. The property is positioned in a residential cul-de-sac. Comprises of, entrance hall, downstairs wc, breakfasting kitchen, lounge, conservatory. First floor landing, three bedrooms master with en-suite shower room, bathroom. Externally there is gardens to front side and rear, double drive providing off street parking.
Ground Floor -
Entrance Hall - Entered via a double glazed door, radiator, storage cupboard.
Downstairs Wc/Cloaks - Low level wc, wash hand basin, radiator, tiled walls and floor.
Breakfasting Kitchen - 3.05m x 4.62m (10' x 15'2) - Three double glazed windows, radiator, range of wall, base and drawer units with work tops, electric oven, hob with extractor above, one and half bowl sink unit with drainer and mixer tap, tiled splash back.
Lounge - 3.33m x 4.62m (10'11 x 15'2) - Double glazed window, double glazed French doors, coving, radiator.
Conservatory - 2.92m x 4.24m (9'7 x 13'11) - Double glazed windows, double glazed French door, tiled floor with under floor heating.
First Floor Landing -
Master Bedroom - 3.35m x 2.84m (11' x 9'4) - Double glazed window, radiator, shelving.
En-Suite - Shower cubicle, low level wc, wash hand basin, radiator, tiled floor and walls.
Bedroom Two - 3.07m x 2.67m (10'1 x 8'9) - Double glazed window, radiator, access to the loft.
Bedroom Three - 1.98m x 3.89m (6'6 x 12'9) - Double glazed window, radiator, storage cupboard.
Bathroom - 1.98m x 2.59m (6'6 x 8'6) - bath with hand held shower attachment, low level wc, wash hand basin, heated ladder towel rail, double glazed window, tiled floor and walls.
Externally -
Front - Grassed garden to the front and double drive.
Side - Paved to the side leading to the rear via a gate,
Rear - Enclosed garden to the rear which is paved.
Field Views - Gate to the side field.
Tenure: - WE UNDERSTAND THE PROPERTY IS FREEHOLD. HOWEVER, WE ARE NOT QUALIFIED TO VERIFY THE TENURE ON ANY PROPERTY AND YOUR SOLICITOR SHOULD BE CONSULTED REGARDING THIS.
Mortgages - Why not make an appointment to speak to our Independent Mortgage Adviser?
PLEASE NOTE:
Your home may be repossessed if you do not keep up repayments on your mortgage.
Oracle Financial Planning Limited will Pay Rickard 1936 Ltd a referral fee on completion of any mortgage application
Viewing - BY APPOINTMENT WITH OUR ASHINGTON OFFICE[use Contact Agent Button]/[use Contact Agent Button]
File Number - PLEASE QUOTE REFERENCE NO: 6261a
Ground Floor -
Entrance Hall - Entered via a double glazed door, radiator, storage cupboard.
Downstairs Wc/Cloaks - Low level wc, wash hand basin, radiator, tiled walls and floor.
Breakfasting Kitchen - 3.05m x 4.62m (10' x 15'2) - Three double glazed windows, radiator, range of wall, base and drawer units with work tops, electric oven, hob with extractor above, one and half bowl sink unit with drainer and mixer tap, tiled splash back.
Lounge - 3.33m x 4.62m (10'11 x 15'2) - Double glazed window, double glazed French doors, coving, radiator.
Conservatory - 2.92m x 4.24m (9'7 x 13'11) - Double glazed windows, double glazed French door, tiled floor with under floor heating.
First Floor Landing -
Master Bedroom - 3.35m x 2.84m (11' x 9'4) - Double glazed window, radiator, shelving.
En-Suite - Shower cubicle, low level wc, wash hand basin, radiator, tiled floor and walls.
Bedroom Two - 3.07m x 2.67m (10'1 x 8'9) - Double glazed window, radiator, access to the loft.
Bedroom Three - 1.98m x 3.89m (6'6 x 12'9) - Double glazed window, radiator, storage cupboard.
Bathroom - 1.98m x 2.59m (6'6 x 8'6) - bath with hand held shower attachment, low level wc, wash hand basin, heated ladder towel rail, double glazed window, tiled floor and walls.
Externally -
Front - Grassed garden to the front and double drive.
Side - Paved to the side leading to the rear via a gate,
Rear - Enclosed garden to the rear which is paved.
Field Views - Gate to the side field.
Tenure: - WE UNDERSTAND THE PROPERTY IS FREEHOLD. HOWEVER, WE ARE NOT QUALIFIED TO VERIFY THE TENURE ON ANY PROPERTY AND YOUR SOLICITOR SHOULD BE CONSULTED REGARDING THIS.
Mortgages - Why not make an appointment to speak to our Independent Mortgage Adviser?
PLEASE NOTE:
Your home may be repossessed if you do not keep up repayments on your mortgage.
Oracle Financial Planning Limited will Pay Rickard 1936 Ltd a referral fee on completion of any mortgage application
Viewing - BY APPOINTMENT WITH OUR ASHINGTON OFFICE[use Contact Agent Button]/[use Contact Agent Button]
File Number - PLEASE QUOTE REFERENCE NO: 6261a
Interested in this property?
Council tax
First listed
Over a month agoEnergy Performance Certificate
Cheltenham Court, Ashington
Marketed by
Rickard Chartered Surveyors - Ashington 17-18 Laburnum Terrace Ashington NE63 0AJPlacebuzz mortgage repayment calculator
Monthly repayment
The Est. Mortgage is for a 25 years repayment mortgage based on a 10% deposit and a 5.5% annual interest. It is only intended as a guide. Make sure you obtain accurate figures from your lender before committing to any mortgage. Your home may be repossessed if you do not keep up repayments on a mortgage.
Cheltenham Court, Ashington - Streetview
DISCLAIMER: Property descriptions and related information displayed on this page are marketing materials provided by Rickard Chartered Surveyors - Ashington. Placebuzz does not warrant or accept any responsibility for the accuracy or completeness of the property descriptions or related information provided here and they do not constitute property particulars. Please contact Rickard Chartered Surveyors - Ashington for full details and further information.



