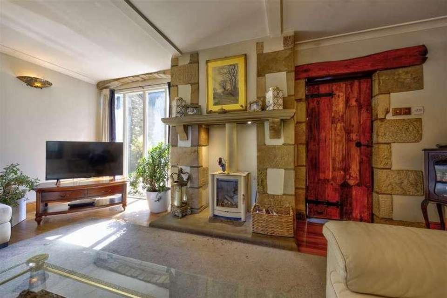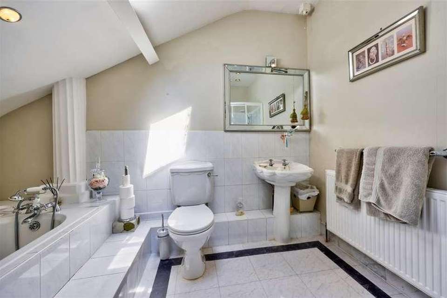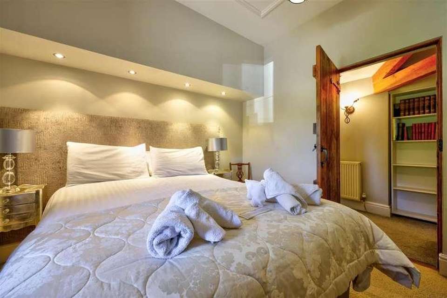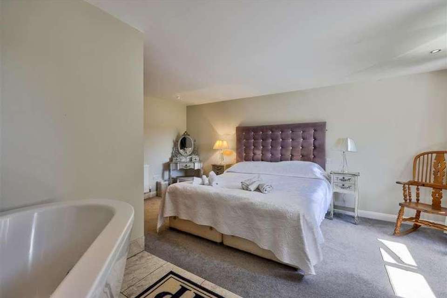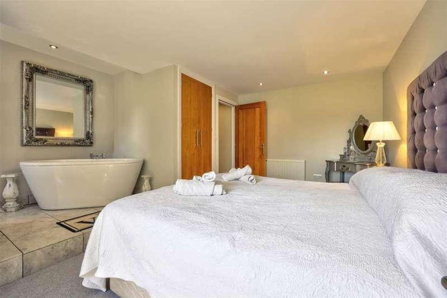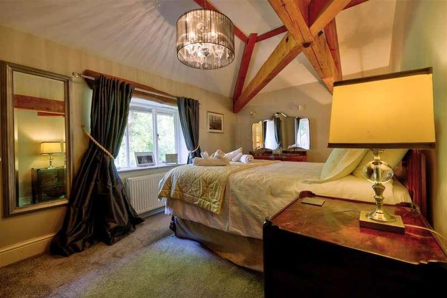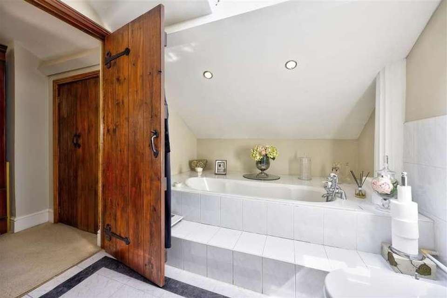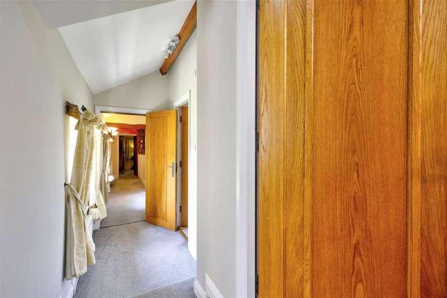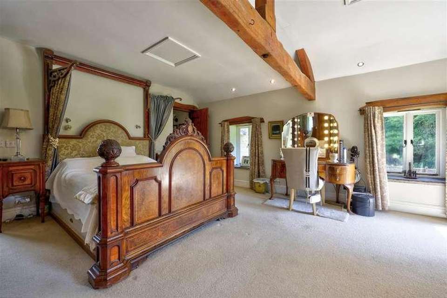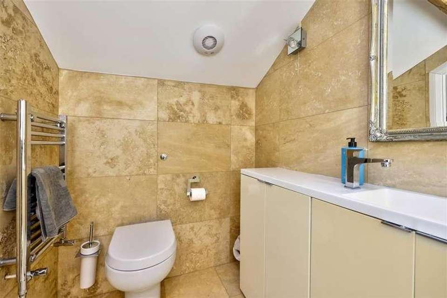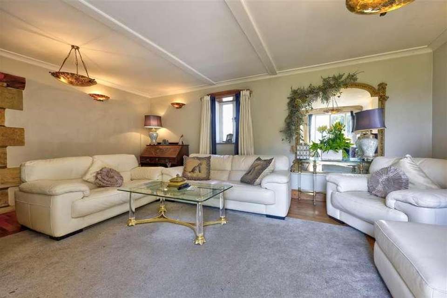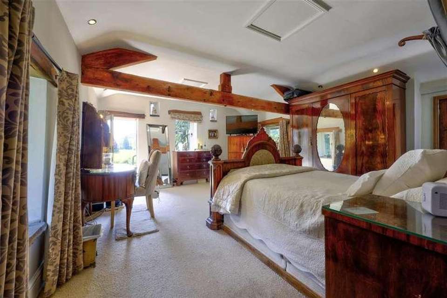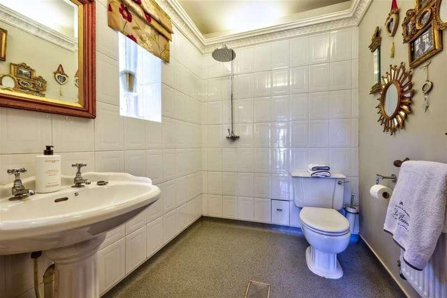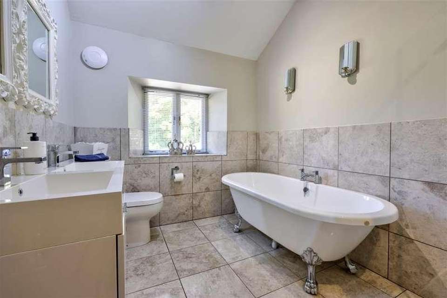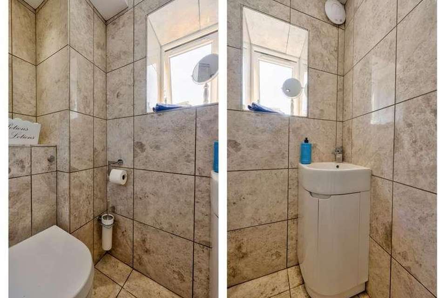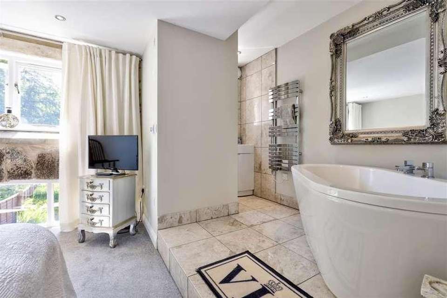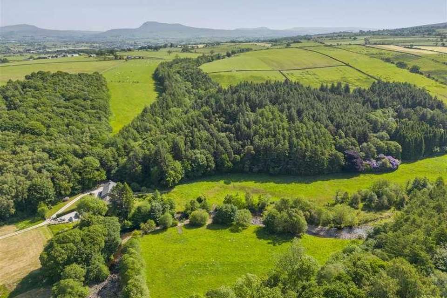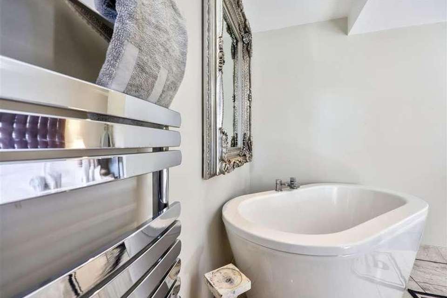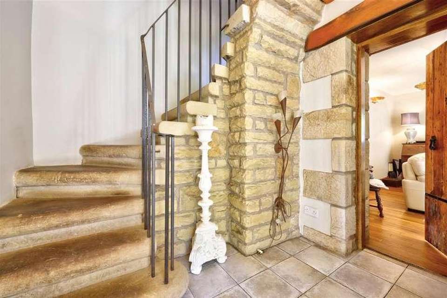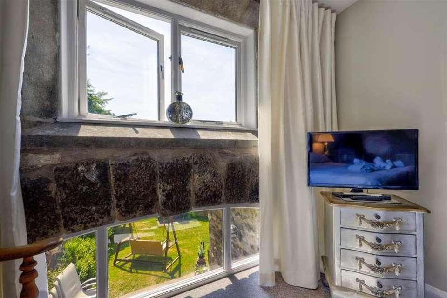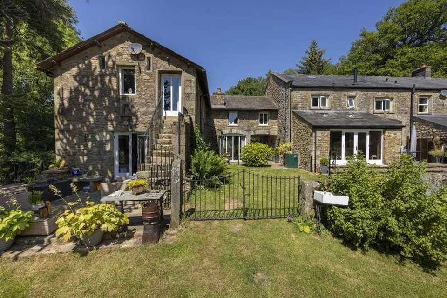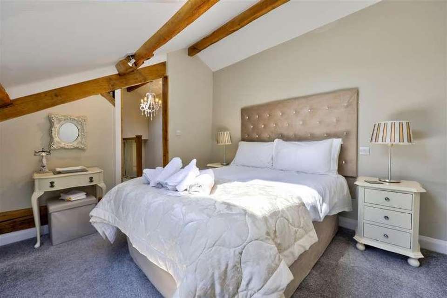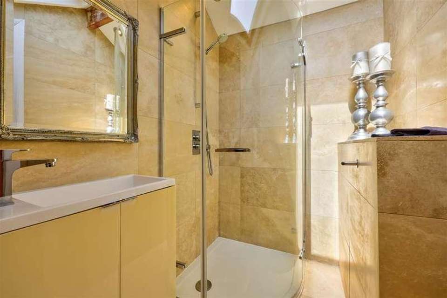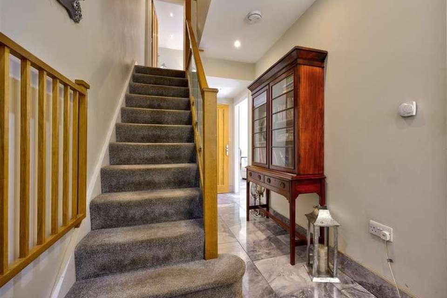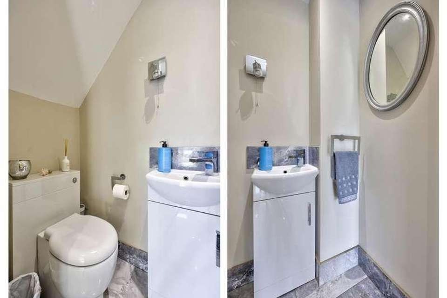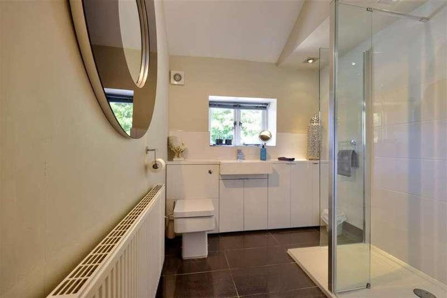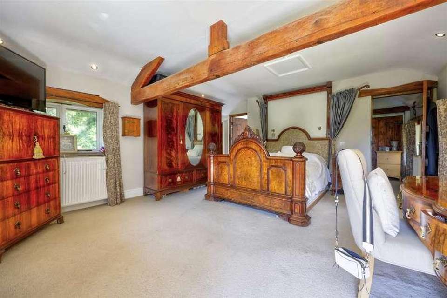6 bedroom property for sale
Tatham, LA2property
bedrooms
Property photos
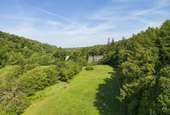
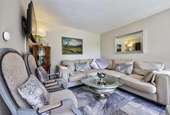
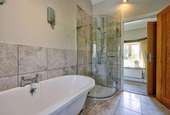

+31
Property description
Set in an idyllic wooded valley, this stunning link-attached barn conversion provides spacious and versatile accommodation comprising, 3 bedroom family home, established 3 bedroom holiday let, generous parking and private gardens with river views.With B4RN ultrafast broadband connected and ample off-road parking, both properties are presented to a high standard, with stylish and tasteful d?cor throughout.The property benefits from a mixture of woodland and pasture land with sporting and fishing rights totaling approx 29.8 acres with a further 20.5 acres of woodland available and marketed separately. Perfect for families or couples seeking a peaceful rural location, with lifestyle business attached. Spen House is just a 20 minute drive from Kirkby Lonsdale and 30 minutes for Lancaster and the M6. Excellent secondary education available at QES, Kirkby Lonsdale.Spen HouseIn brief, the ground floor accommodation comprises: entrance porch; entrance hall with feature stone stairs; spacious dual aspect sitting room with feature fireplace housing log burning stove; superb family kitchen/diner; second reception room (currently used as a ground floor bedroom); utility area, wet room and side porch.On the first floor, the main bedroom is triple aspect with stunning views of the valley and river - it also has a large en-suite bathroom and built-in wardrobe. Bedrooms 2 and 3 are both good-sized doubles and there is a stylish contemporary house shower room too. The first floor landing has access to the holiday let, enabling bedrooms 2 and 3 to be utilized for further guest accommodation, as required.Outside, there is ample driveway parking to the rear aspect, with a generous garden and patio seating area. A covered walkway leads through to the front aspect and a pleasant garden with lawn, established borders and fabulous patio seating area enjoying views down to the river. This is a haven for wildlife, including otters. The property enjoys fishing rights in the River Hindburn, which is home to sea trout and brown trout.Spen House Holiday LetThe ground floor accommodation briefly comprises: entrance hall; cloakroom; comfortable sitting room with bi-fold doors to the patio terrace and a stunning kitchen/diner with French doors opening to the garden.On the first floor, the landing provides access to the main bedroom with stylish en-suite and charming valley views; double bedroom 2 with views; bathroom with bathtub and separate shower and stairs rising to the top floor. A connecting door links to the main house, enabling a further 2 double bedrooms to be made available for guests. There's another good-sized double bedroom on the top floor; landing with ample storage and shower room.Guests have allocated parking to the rear of the property and a lovely garden with lawn and patio seating.LocationSpen House is situated in the beautiful valley of the River Hindburn, with mature woodland on each side of the valley. Access is via a track off the country lane near to Furnessford bridge and the location is shared with just one other property. Rich in wildlife - including deer and otters, the property has access to the river, with fishing rights. This is a haven of peace and tranquility.A good range of amenities are available at Kirkby Lonsdale - around 20 minutes in the car - including excellent secondary education at QES. Lancaster and the M6 are around 30 minutes by car, with a wide range of shops and places to eat. For those everyday essentials, the bustling market town of High Bentham is just a 10 minute drive and there's a train station on the Leeds/Lancaster line. Primary schools are available at Tatham Fells, Bentham and Hornby.The property is within the Forest of Bowland Area of Outstanding Natural Beauty - an undiscovered gem comprising, rolling countryside, river valleys and moorland with gritstone outcrops. Both the Yorkshire Dales and Lake District National Parks are close by, along with the coast at Morecambe Bay, making this the ideal base for holiday guests.Property and Business InformationFreehold. The house is council tax band D and the holiday let is registered for small business rates with 100% relief.Mains electricity. Private water borehole. Private sewage treatment plant. Oil-fired central heating with separate boilers for each property. B4RN ultrafast fibre broadband.The holiday let has traded since 2014 through Sykes Cottages and enjoys a customer review rating of 4.9 out of 5. As a 3 bed, it caters for 6 guests. By incorporating house bedrooms 2 and 3, it caters for 10. Furniture, fittings and contents - including bedding - are available for the ongoing operation of the holiday let, subject to negotiation.Spen HouseEntrance PorchTimber framed double glazed entrance porch. Tiled floor. Period style inner door to hall.Entrance HallEntrance hall with timber framed double glazed window and door to entrance porch. Stunning stone staircase with metal balustrade rising to first floor. Exposed stonework. Tiled floor. Radiator.Kitchen/Diner5.29m x 4.40m (17'4 x 14'5 )Spacious family kitchen/diner with timber framed double glazed French doors to the front aspect and patio seating, and timber framed double glazed windows to the side aspects. Range of wall and base mounted units with complimentary worktops. Integral oven and hob with extractor hood over. Integrated dishwasher. Stainless steel sink and drainer. Integrated fridge and freezer. Tiled flooring. Radiator.Inner HallInner hall with fitted units and worktop. Oil fired central heating boiler. Tiled floor.Utility Area2.79m x 1.60m (9'2 x 5'3 )Utility area with range of wall and base mounted units with complimentary worktop. Plumbing for washing machine. Radiator. Tiled floor.Reception4.42m x 2.27m (14'6 x 7'5 )Currently used as a ground floor double bedroom, an additional reception room with timber framed double glazed windows to the rear and side aspects. Carpet. Radiator.PorchSide entrance porch with timber framed double glazed door to the patio seating area. Space for dryer. Fitted shelves.Wet RoomGround floor wet room with timber frame double glazed window to the side aspect. Wash hand basin. Rainwater shower. WC. Vinyl flooring. Radiator. Extractor.Sitting Room4.37m x 5.88m (14'4 x 19'3 )Good-sized family sitting room with timber framed double glazed windows to the front and rear aspects. Feature fireplace housing log burning stove. Timber flooring with central carpet inset.First Floor LandingFirst floor landing with timber framed double glazed windows to the front aspect. Carpet. Radiators.Main Bedroom5.29m x 4.46m (17'4 x 14'8 )Stunning double bedroom with timber framed double glazed door to stone steps leading down to the patio seating area. Further timber frame double glazed windows to front and side aspects. Exposed rafters. Carpet. Radiator. Built-in wardrobe.En-suite Bathroom2.79m x 3.45m (9'2 x 11'4 )Main bedroom en-suite bathroom with Velux skylight. Sunken bath with shower attachment. Separate corner shower. WC. Wash hand basin. Extractor. Vinyl flooring. Radiator.Bedroom 24.42m x 2.85m (14'6 x 9'4 )Good-sized double bedroom with timber frame double glazed window to the side aspect. Stunning exposed rafters. Loft inspection hatch. Carpet. Radiator.Bedroom 33.16m x 3.08m (10'4 x 10'1 )A further good sized double bedroom with timber frame double glazed window to the rear aspect. Loft inspection hatch. Carpet. Radiator.Shower RoomContemporary shower room with timber framed double glazed window to the rear aspect. Large walk in shower. Vanity unit with wash hand basin. WC. Tiled floor. Radiator. Electric underfloor heating.Spen House Holiday LetHallwayEntrance hallway with timber framed double glazed door and window to covered walkway. Cupboard housing underfloor heating manifold. Carpeted stairs with glass balustrade rising to 1st floor. Tiled floor. Underfloor heating.Sitting Room5.24m x 3.22m (17'2 x 10'7 )Spacious sitting room with timber framed bi-fold doors to patio seating area. Raised hearth with log burning stove. Tiled floor. Underfloor heating.Kitchen/Diner6.16m x 4.50m (20'3 x 14'9 )Stylish contemporary kitchen with range of wall and base mounted units with complimentary worktops and breakfast bar with seating. Sink with drainer. Integrated cooker. Integrated microwave. Warming drawer. Integral fridge and integral freezer. Plumbing for washing machine. Integrated dishwasher. Electric hob with extractor hood over.Spacious dining area with timber framed double glazed French doors to the garden. 2 Velux skylights. Tiled flooring. Underfloor heating.CloakroomGround floor cloakroom. Vanity unit with wash hand basin. WC. Tiled flooring. Underfloor heating.Holiday Let LandingFirst floor landing with timber framed double glazed window to the front aspect. Carpet. Radiator. Connecting door to main house.Holiday Let Bed 15.27m x 2.65m (17'3 x 8'8 )Stunning double bedroom with timber framed double glazed windows the front aspect and valley views. Exposed stonework. Built in wardrobe. Carpet. Radiator. Open plan to en-suite.En-suiteBedroom 1 en-suite with timber framed double glaze window to the front aspect. Bath tub. Corner vanity unit with wash hand basin. WC. Tiled floor with electric underfloor heating. Heated towel rail.Holiday Let BathroomStylish bathroom with timber framed double glazed window to the rear aspect. Bath tub. Corner shower cubicle. His and hers vanity units with wash hand basins. WC. Tiled floor. Heated towel rail. Electric underfloor heating.Holiday Let Bed 22.89m x 3.35m (9'6 x 11'0 )Twin or double bedroom with timber framed double glazed window to the front aspect. Window seat. Carpet. Radiator.Top Floor LandingTop floor landing with Velux skylight. Glass balustrade. Built in storage cupboards with mirror doors. Carpet.Holiday Let Bed 34.06m x 3.22m (13'4 x 10'7 )Double bedroom with Velux skylight. Exposed rafters. Under eaves storage cupboard. Carpet. Radiator.En-suite Shower RoomTop floor shower room with Velux skylight. Corner shower cubicle. Vanity unit with wash hand basin. WC. Extractor. Tiled floor with electric underfloor heating. Heated towel rail.OutsideSpen House RearGenerous front garden with lawn and mature trees.ParkingParking forecourt with ample off-road parking and a patio seating area. Gated access to side storage area. Covered walkway through to front aspect.Spen House FrontPleasant gardens with lawn and established beds. Timber shed. Fabulous patio seating area with raised decking to side providing views to river.Holiday Let GardenSuperb garden for holiday guests with lawn and patio seating area.Pasture LandTwo pastures totalling approx 12.3 acres.Pasture one: sloping grazing pasture of approx 7.9 acres either side of the River Hindburn. Has historically produced hay.Pasture two: sloping grazing pasture of approx 4.4 acres adjoining Spen Gill Wood with access and public footpath to Spen Brow.Spen Gill WoodLargely coniferous plantation of approx 17.5 acres including; Norway Spruce, Scots Pine, Hybrid Larch planted in 1963. This coniferous woodland is now of an age that a clear fell ( subject to license and having roadside access) would offer a new custodian a cash crop, grants may be available for replanting. Former walled garden.Additional LandGreat Plantation: Approx 20.5 acres of mixed mature hardwoods, bordering River Hindburn with fishing rights and pheasant pens. Historically rearing 150-200 birds. Price Guide: ?165,000Contact Fisher Hopper Estate Agents for more information.PlotAgent NotesFisher Hopper has not tested services, fixtures, fittings, central heating, gas and electrical systems. If in doubt, purchasers should seek professional advice. Items in these photographs may not be included in the sale of the property.OFFER PROCEDUREFisher Hopper, as Agents in the sale of the property, will formally check the identification of prospective purchasers. In addition the purchaser will be required to provide information regarding the source of funding as part of our offer handling procedureFINANCIAL ADVICEFree and no obligation mortgage advice is available on our website. Alternatively, please contact us to arrange a call from our mortgage broker.Your home is at risk if you do not keep up the repayments on a mortgage or other loan secured on it. Written details available upon requestMARKET APPRAISALSIf you have a property or business which needs a market appraisal or valuation, our local knowledge, experience and coverage will ensure you get the best advice. Our Guild Referral Network of over 800 specially selected offices can provide this no obligation service anywhere in the country. Call or email now to let us get you moving.FISHER HOPPERFisher Hopper is a trading name for Fisher Hopper Limited, which is registered in England No 08514050. The registered office for the company is: 5 Battalion Court, Colburn Business Park, Catterick Garrison, England, DL9 4QN. Company Directors: D. Spratt, M. AlexanderThe office address for Fisher Hopper is: 43 Main Street, Bentham, Lancaster, North Yorkshire LA2 7HJ.FLOOR PLANSPlease note, floor plans are not to scale and are for illustration purposes only. Plans are produced using PlanUp.
Interested in this property?
Council tax
First listed
Over a month agoTatham, LA2
Marketed by
Fisher Hopper 43 Main Street,Bentham,North Yorkshire,LA2 7HJCall agent on 015242 6204
Placebuzz mortgage repayment calculator
Monthly repayment
The Est. Mortgage is for a 25 years repayment mortgage based on a 10% deposit and a 5.5% annual interest. It is only intended as a guide. Make sure you obtain accurate figures from your lender before committing to any mortgage. Your home may be repossessed if you do not keep up repayments on a mortgage.
Tatham, LA2 - Streetview
DISCLAIMER: Property descriptions and related information displayed on this page are marketing materials provided by Fisher Hopper. Placebuzz does not warrant or accept any responsibility for the accuracy or completeness of the property descriptions or related information provided here and they do not constitute property particulars. Please contact Fisher Hopper for full details and further information.




