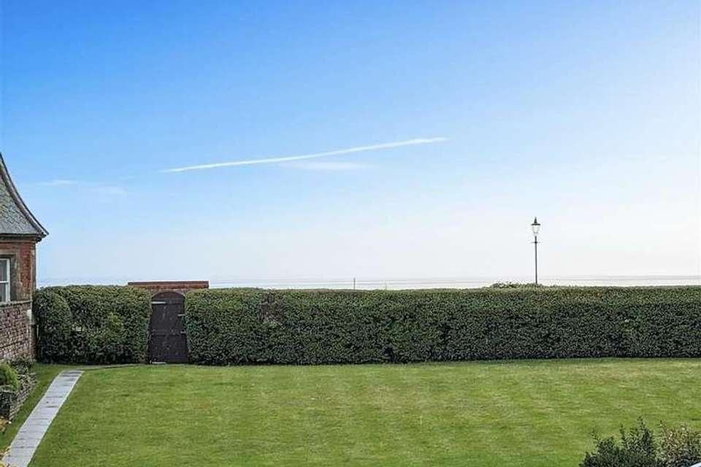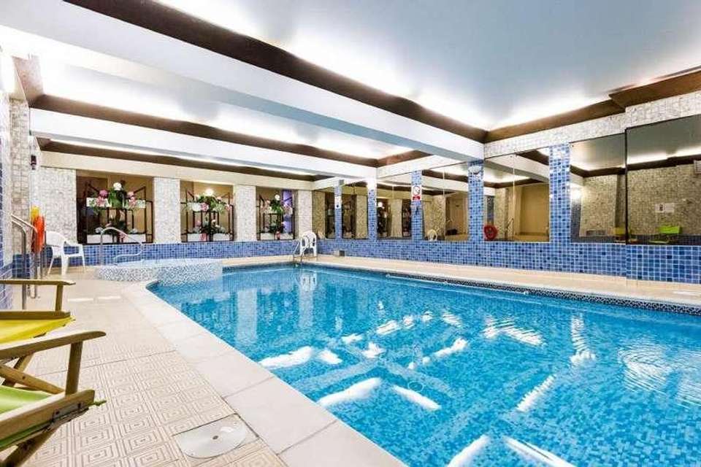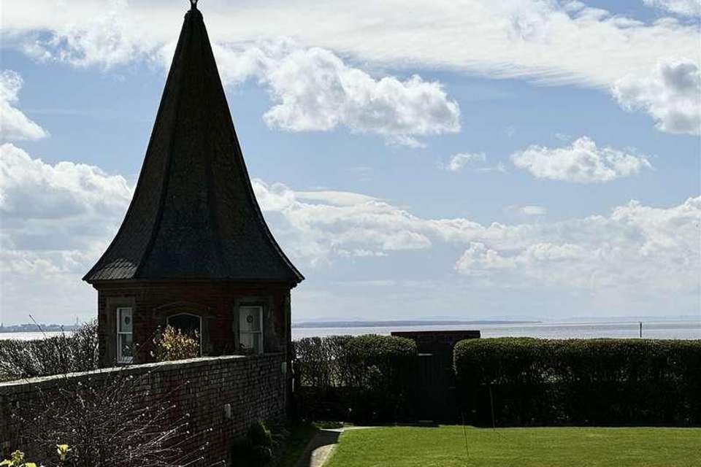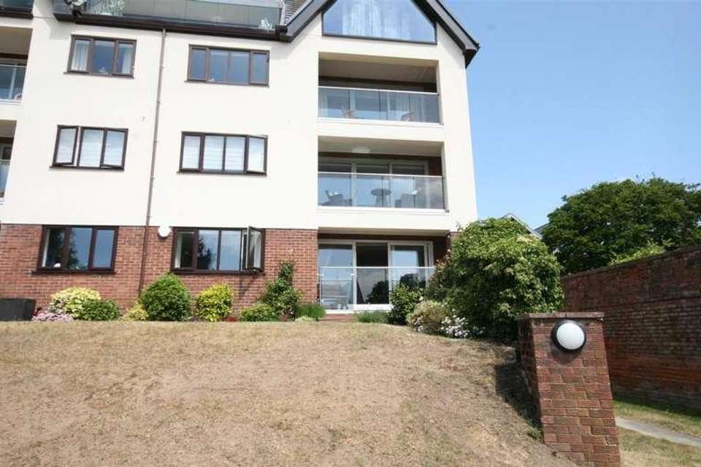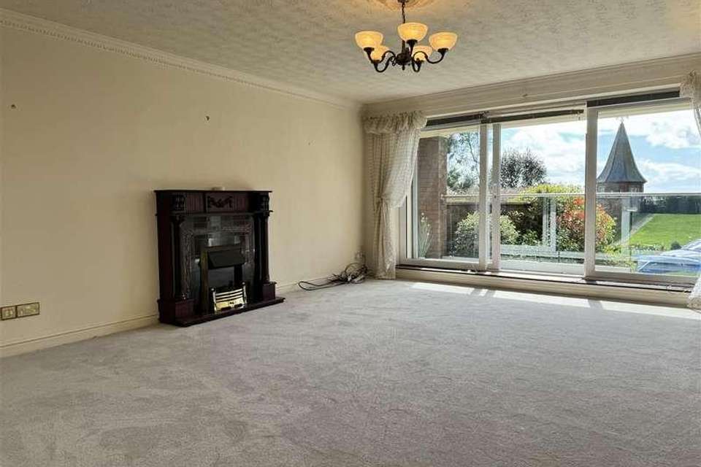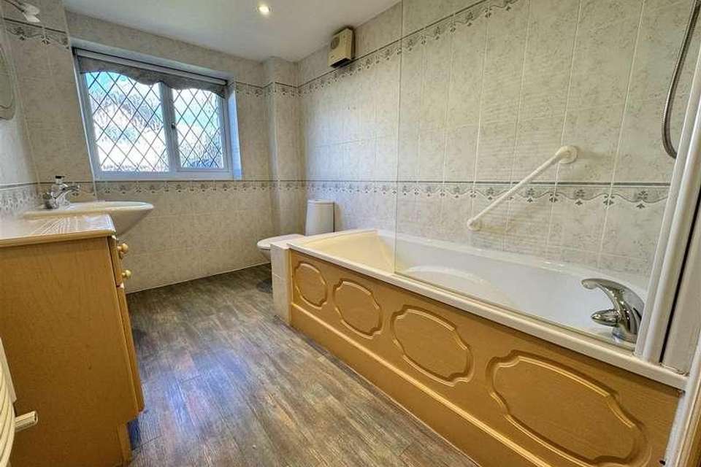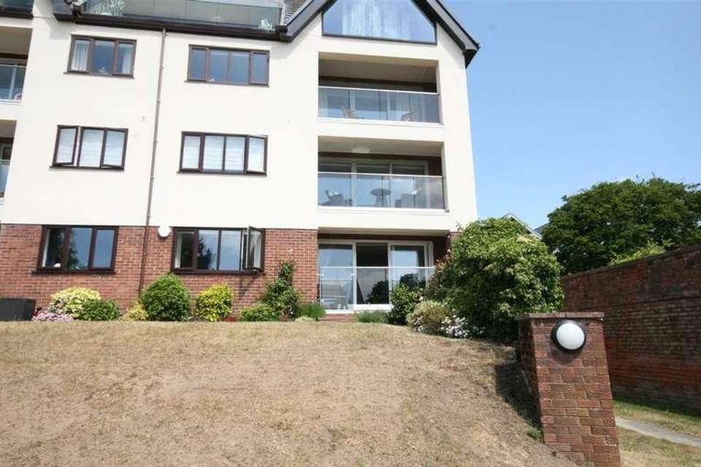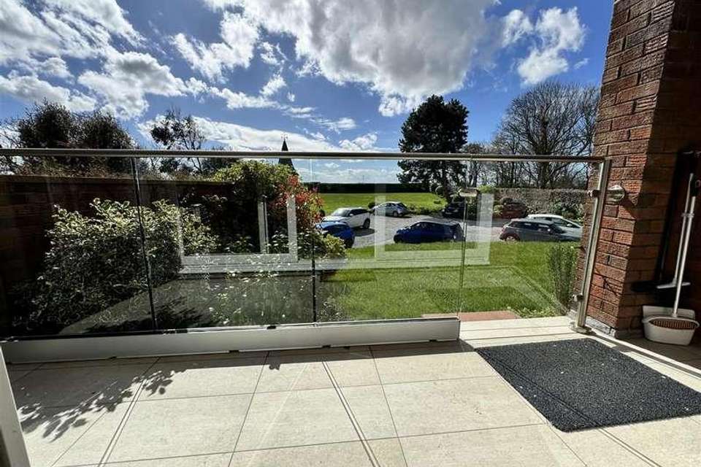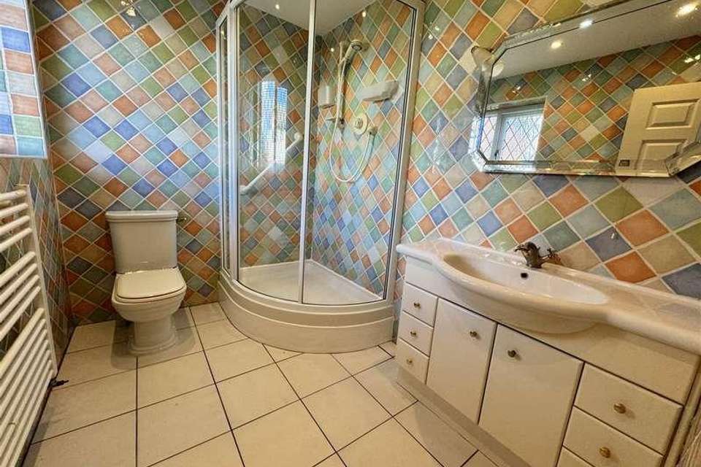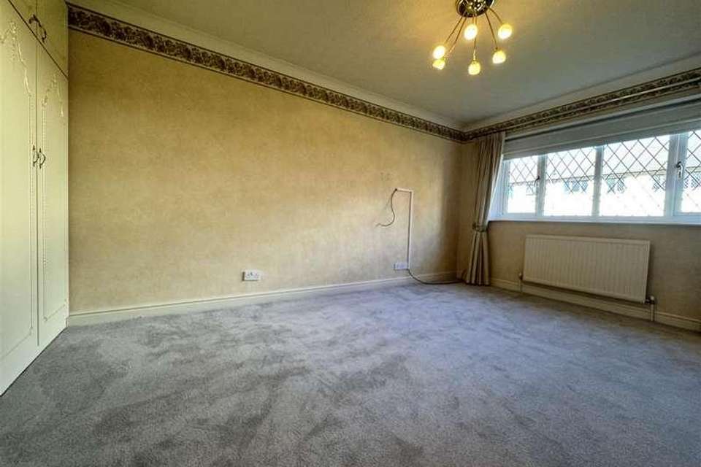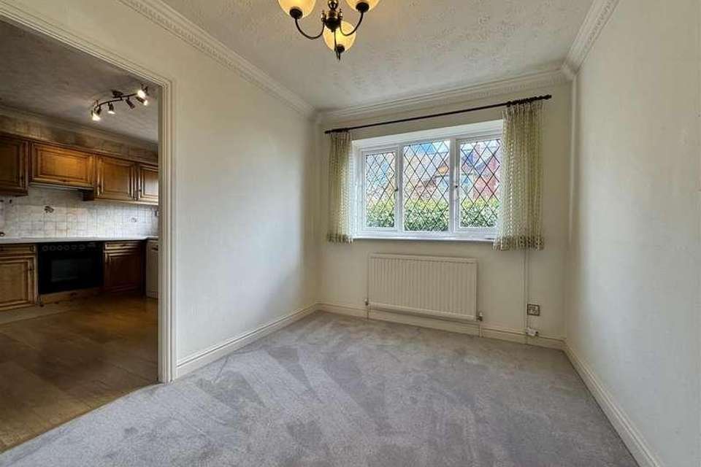2 bedroom flat for sale
Lytham, FY8flat
bedrooms
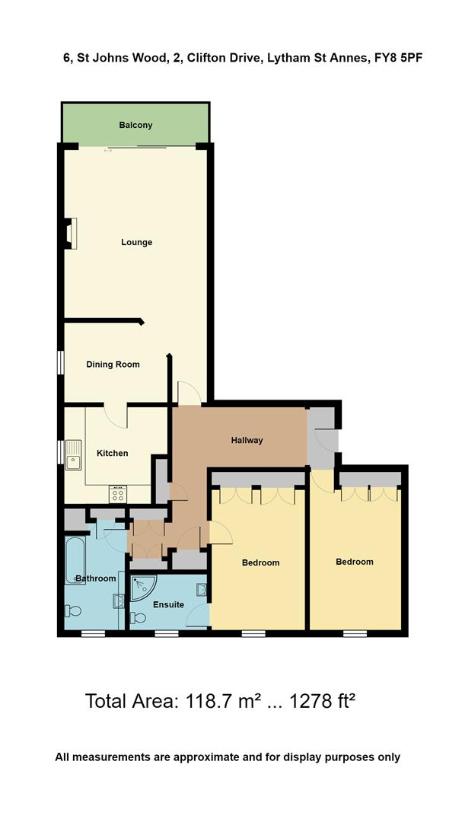
Property photos

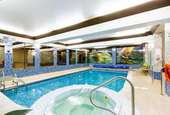
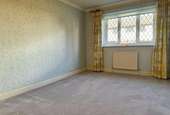
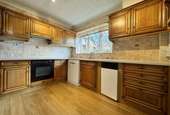
+11
Property description
This spacious 1278 sq ft two bedroomed elevated ground floor apartment has delightful views looking over the south facing landscaped communal gardens with views of the Ribble estuary in the back ground. The apartment is situated in the select development known as 'St Johns Wood' with its own communal leisure centre with heated swimming pool, jacuzzi and gym. The apartment has huge potential to transform and refresh into a contemporary living space providing a tranquil and secure setting in a sought after and rarely available development with a lovely community vibe. Lytham centre with its excellent tree lined shopping facilities and town centre amenities is within easy walking distance along Lytham Green. Internal viewing is recommended. No onward chain.GROUND FLOORCOMMUNAL ENTRANCEWith security entryphone system. Tastefully decorated communal hallway with lift and stairs to the elevated ground floor. Door leads to the Communal swimming pool complex and staircase down to the communal garage. Further internal door leads to the communal bin store area, with access leading off to:ELEVATED GROUND FLOORCommunal landing serving three apartments and accessed by the lift or staircase. Window overlooks the inner gardens.PRIVATE ENTRANCE HALLWAY5.44m x 4.57m max (17'10 x 15' max)Spacious central hallway. Approached through a hardwood door. Wall mounted entry phone handset. Corniced ceiling. Two single panel radiators. Wood panelled wall with fitted cupboards and display shelving. Matching side display bookshelf. Useful built in store cupboard with shelving and wall light. Additional built in airing cupboard with a hot water cylinder and pine shelving for linen storage.LOUNGE8.15m x 4.57m max (26'9 x 15' max)(max L shaped measurements) Very spacious principal reception room. Sliding UPVC double glazed patio doors give access onto the SOUTH FACING sun balcony and enjoys superb elevated views of the rear communal gardens with further views of the Ribble Estuary, Southport and the Welsh Hills in the back ground. The focal point of the room is a fireplace with polished wood display surround, raised decorative tiled hearth and inset supporting an electric coal effect fire. Corniced ceiling and centre rose. Two wall lights. Television aerial point. Decorative archway leads to the Dining Room.SUN BALCONY4.47m x 1.37m (14'8 x 4'6)Covered sun balcony enjoying the south facing views over the gardens with the Ribble Estuary beyond. Ceramic tiled floor. Glazed balustrade with a side opening panel giving direct access to the rear communal gardens and parking, with direct gated access to Lytham Promenade. Two external lights. Further full length double glazed panel to the side aspect.DINING ROOM3.38m x 2.54m (11'1 x 8'4)UPVC double glazed leaded window to the side elevation with two side opening lights. Single panel radiator. Corniced ceiling and centre rose. Single panel radiator. Door leading to the Kitchen.KITCHEN3.30m x 3.12m max (10'10 x 10'3 max)UPVC double glazed leaded window to the side elevation with two side opening lights. Range of eye and low level fixture cupboards and drawers. Stainless steel one and a half bowl single drainer sink unit with a centre mixer tap set in laminate work surfaces with splash back tiling and concealed downlighting. Built in appliances comprise: Neff four ring induction hob with an Miele illuminated extractor canopy above. Miele electric oven and grill. Plumbing for a dishwasher. Space for a fridge and freezer. Baxi gas central heating boiler. Single panel radiator. Corniced ceiling. Wood effect laminate flooring.BEDROOM SUITE ONE4.52m plus wardrobes x 2.97m (14'10 plus wardrobesWell proportioned principal double bedroom. UPVC double glazed leaded window overlooks the inner communal gardens/courtyard. Two side opening lights. Single panel radiator. Corniced ceiling. Television aerial point. Fitted bedroom furniture comprises: Two double wardrobes and a single wardrobe to one wall with further storage above. Door leading to:EN SUITE SHOWER/WC2.49m x 1.75m (8'2 x 5'9)Obscure leaded double glazed window to the rear elevation. Side opening light. Three piece white suite comprises: Wide corner step in shower cubicle with a Mira Excel shower and curved sliding glazed doors. Low level WC. Vanity wash hand basin with centre mixer tap set in a display surround, with cupboards and drawers below. Illuminated wall mirror above. Heated ladder towel rail. Ceramic tiled walls and floor. Inset ceiling spot lights.BEDROOM TWO5.18m x 2.97m (17' x 9'9)Second double bedroom. UPVC leaded double glazed window overlooks the inner gardens/courtyard. Two side opening lights. Single panel radiator. Corniced ceiling. Two fitted double wardrobes.INNER HALLApproached through an archway from the central hallway. Four inset ceiling spot lights. Built in wardrobes to either side with hanging rails and shelving. Step leads up to the Bathroom/WC.BATHROOM/WC3.56m x 1.93m (11'8 x 6'4)Spacious principal bathroom with a three piece white suite. UPVC obscure double glazed leaded window to the rear elevation with a side opening light. Wood panelled bath with a centre mixer tap and a Mira Sport electric shower. Glazed shower screen. Vanity wash hand basin with a centre mixer tap, cupboards and drawers below and a display surround. Illuminated wall mirror above. Low level WC completes the suite. Ladder heated towel rail. Ceramic tiled walls. Inset ceiling spot lights. Built in cupboard with shelving provides further linen storage space. Matching double doors reveal a very useful Utility cupboard with plumbing for a washing machine and space for a tumble dryer above.CENTRAL HEATINGThe property enjoys the benefit of gas fired central heating from a Baxi boiler in the Kitchen serving panel radiators and domestic hot water.DOUBLE GLAZINGWhere previously described the windows have been DOUBLE GLAZED with UPVC units.COMMUNAL GARAGE & PARKINGThe development has a large communal underground car park approached through electrically operated up & over door and having a direct internal door into the main building and a numbered parking space is allocated to the apartment. To the rear of the development there is a numbered single car parking space for a second car, in front of the apartment's balcony.OUTSIDESt Johns Wood is situated in very well maintained attractive landscaped grounds enjoyed by the residents and having rear visitor parking.SWIMMING POOL COMPLEXThe apartment has access to the communal leisure centre with heated swimming pool, jacuzzi and gym.MAINTENANCEA management company has been formed to administer and control outgoing expenses to common parts including the gardening, swimming pool complex and external maintenance. A figure of ?250per month is currently levied. Buildings Insurance is invoiced separately in December.TENURE/COUNCIL TAXThe site of the property is held Leasehold for the residue term of 999 years subject to an annual ground rent of ?170. Council Tax Band ENOTEWe understand the apartments can be let (solicitor to confirm). The lease states No bird dog or other animal shall be kept in any flat which shall cause annoyance to other tenants or after the keeping thereof shall have been objected to .LOCATIONThis spacious 1278 sq ft two bedroomed elevated ground floor apartment has delightful views looking over the south facing landscaped communal gardens with views of the Ribble estuary in the back ground. The apartment is situated in the select development known as 'St Johns Wood' with its own communal leisure centre with heated swimming pool, jacuzzi and gym. The apartment has huge potential to transform and refresh into a contemporary living space providing a tranquil and secure setting in a sought after and rarely available development with a lovely community vibe. Lytham centre with its excellent tree lined shopping facilities and town centre amenities is within easy walking distance along Lytham Green. Internal viewing is recommended. No onward chain.VIEWING THE PROPERTYStrictly by appointment through 'John Ardern & Company'.PROPERTY MISDESCRIPTION ACTJohn Ardern & Company for themselves and their clients declare that they have exercised all due diligence in the preparation of these details but can give no guarantee as to their veracity or correctness. Any electrical or other appliances included have not been tested, neither have drains, heating, plumbing and electrical installations. All purchasers are recommended to carry our their own investigations before contract. Details Prepared June 2023
Interested in this property?
Council tax
First listed
Over a month agoLytham, FY8
Marketed by
John Ardern & Company 6 Park Street,Lytham,Lancashire,FY8 5LUCall agent on 01253 795555
Placebuzz mortgage repayment calculator
Monthly repayment
The Est. Mortgage is for a 25 years repayment mortgage based on a 10% deposit and a 5.5% annual interest. It is only intended as a guide. Make sure you obtain accurate figures from your lender before committing to any mortgage. Your home may be repossessed if you do not keep up repayments on a mortgage.
Lytham, FY8 - Streetview
DISCLAIMER: Property descriptions and related information displayed on this page are marketing materials provided by John Ardern & Company. Placebuzz does not warrant or accept any responsibility for the accuracy or completeness of the property descriptions or related information provided here and they do not constitute property particulars. Please contact John Ardern & Company for full details and further information.





