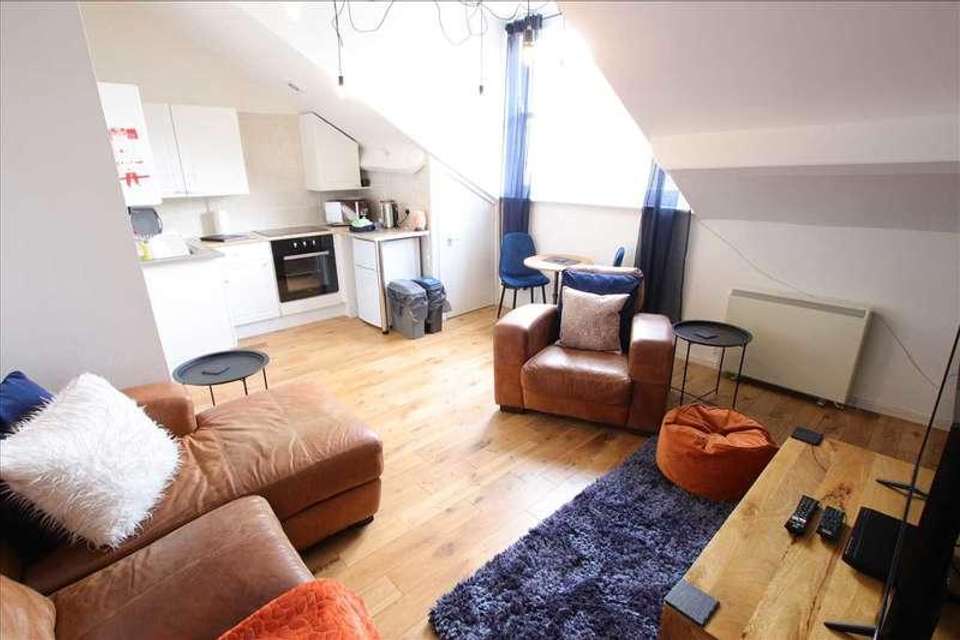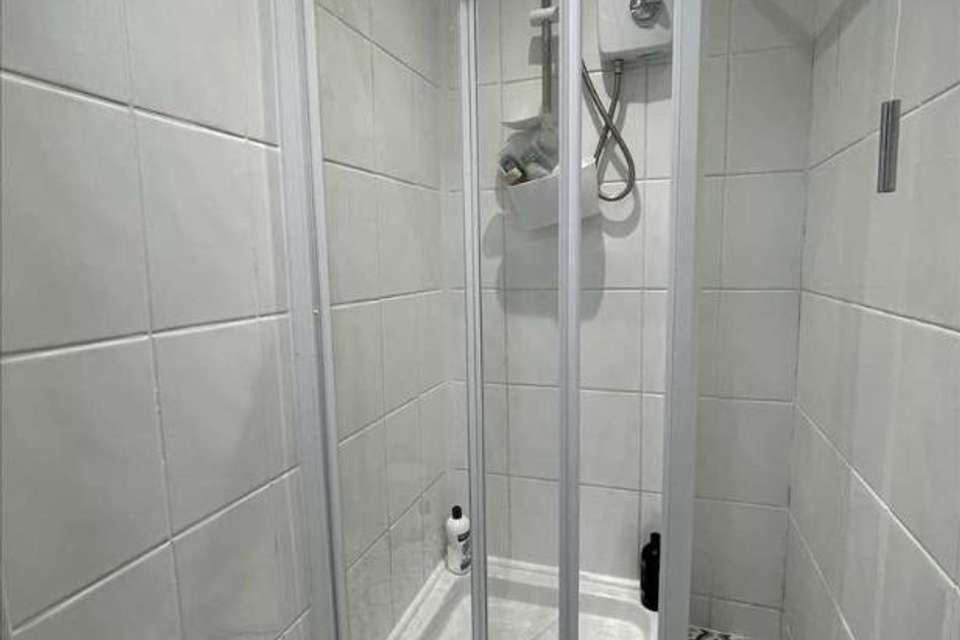2 bedroom flat for sale
Scarborough, YO11flat
bedrooms
Property photos




+21
Property description
For Sale by Modern Method of Auction; Starting Bid Price ?120,000.00 plus Reservation Fee.*** Ideal property for Investors ***A second and third floor apartment, now arranged as two separate self contained apartments. Each provides comfortable one bedroomed accommodation and has the benefit of electric heating, a modern style kitchen and shower room appointments.The current owners holiday let the apartments, which are located opposite St Martin's Square gardens, within a short walk to the local shops and Scarborough's ever popular Esplanade.Both properties are very well presented and viewing is highly recommended.For sale with vacant possession and no onward chain.Both flats are currently on the same title.Call our friendly team at the office to arrange a viewing!This property is for sale and powered by 'iamsold Ltd?Starting Bid & Reserve Price Please note this property is subject to an undisclosed reserve price which is generally no more than 10% in excess of the starting bid, both the starting bid and reserve price can be subject to change. Terms and conditions apply to the auction, which is powered by IAM SoldAuctioneer's Comments This property is for sale by the Modern Method of Auction, meaning the buyer and seller are to Complete within 56 days (the 'Reservation Period'). Interested parties personal data will be shared with the Auctioneer (iamsold).If considering buying with a mortgage, inspect and consider the property carefully with your lender before bidding.A Buyer Information Pack is provided. The buyer will pay ?300.00 including VAT for this pack which you must view before bidding.The buyer signs a Reservation Agreement and makes payment of a non-refundable Reservation Fee of 4.50% of the purchase price including VAT, subject to a minimum of ?6,600.00 including VAT. This is paid to reserve the property to the buyer during the Reservation Period and is paid in addition to the purchase price. This is considered within calculations for Stamp Duty Land Tax.Services may be recommended by the Agent or Auctioneer in which they will receive payment from the service provider if the service is taken. Payment varies but will be no more than ?450.00. These services are optional.OPEN PLAN LIVING ROOM / KITCHEN / DINER FLAT 2 5.21m (17' 1') x 5.14m (16' 10') max measurementsOpen plan designed living space, with oak finished flooring throughout the lounge, kitchen and dining areas, briefly comprising as follows:-Bay windowed feature looking to St Martins Square and gardens. Television point. Original style fireplace (unused) with alcoves set to either side one of which has the benefit of built in cupboard space). Night storage heater. Opening to the dining area (could be used as an occasional bedroom) and opening to the kitchen.Kitchen:Tiling to the walls (in part) with a range of built-in floor and wall cupboards (white coloured finish), worktops and stainless steel sink unit. Electric cooker point with canopy over.BEDROOM FLAT 1 3.47m (11' 5') x 2.50m (8' 2') max measurementsSHOWER ROOM FLAT 2 2.33m (7' 8') x 1.46m (4' 9') max measurementsOak finished flooring and tiling to the walls (in part) with a white suite comprising a shower cubicle with electric shower fitting over, low suite w.c. and handwash basin. Extractor fan. Electric towel rail.OPEN PLAN LIVING ROOM / KITCHEN FLAT 3 5.14m (16' 10') x 4.35m (14' 3') max measurementsOpen plan designed room with oak finished flooring throughout. Built in alcove style utility cupboard. Dormer style window looking towards Saint Martin's Square and gardens. Night storage heater. Television point.KITCHEN FLAT 3 2.33m (7' 8') x 1.46m (4' 9')Tiling to the walls (in part) with a range of modern fitted floor and wall cupboards (white coloured finish), worktops and stainless steel sink unit. Built in electric fan assisted oven with ceramic style hob and extractor fan over.BEDROOM FLAT 3 4.07m (13' 4') x 3.45m (11' 4') max measurementsWindow to the rear of the property. Built in airing/linen cupboard (housing the water heater). Night storage heater. Useful recessed areas providing for standing for dresser and/or wardrobe space.SHOWER ROOM FLAT 3 2.59m (8' 6') x 1.02m (3' 4')Tiling to the walls (in part) with a modern suite comprising a shower cubicle with electric shower fitting and spotlighting over, wash basin with cupboard space beneath and low suite w.c. Extractor fan.FLAT 2 DINING ROOM AREA 2.04m (6' 8') x 2.04m (6' 8')COUNCIL TAX Verbal enquiries can be made to North Yorkshire Council on 01723 232323.SERVICES Mains supplies of water, electricity and drainage are connected to the property. (Please note it is not company policy to test any services or appliances in properties offered for sale, and these should be verified by the purchasers).TENURE The property is believed to be freehold subject to a deed of covenant.The apartments can be let to both the holiday and residential markets.The vendor confirms that they contribute ?400 per annum towards the cost of 'joint buildings insurance' and there is no management company.All matters of tenure are subject to verification and clarification in a contract of sale.INSPECTION Strictly by appointment through the agents.DISCLAIMER These particulars are subject to constant review and updating. Comments under tenure, council tax, planning use and service availability are provided for guidance only and are not based on formal enquiry, which is outside the scope of our Agency instructions. It remains for purchasers to satisfy themselves as to the facts. We cannot therefore accept any responsibility for information provided in good faith which may subsequently require amendment. Measurements provided are approximate only and should not be relied upon for other purposes.
Interested in this property?
Council tax
First listed
Over a month agoScarborough, YO11
Marketed by
Nicholsons Estate Agents 4 Valley Bridge Parade,Scarborough,North Yorkshire,YO11 2PFCall agent on 01723 362401
Placebuzz mortgage repayment calculator
Monthly repayment
The Est. Mortgage is for a 25 years repayment mortgage based on a 10% deposit and a 5.5% annual interest. It is only intended as a guide. Make sure you obtain accurate figures from your lender before committing to any mortgage. Your home may be repossessed if you do not keep up repayments on a mortgage.
Scarborough, YO11 - Streetview
DISCLAIMER: Property descriptions and related information displayed on this page are marketing materials provided by Nicholsons Estate Agents. Placebuzz does not warrant or accept any responsibility for the accuracy or completeness of the property descriptions or related information provided here and they do not constitute property particulars. Please contact Nicholsons Estate Agents for full details and further information.

























