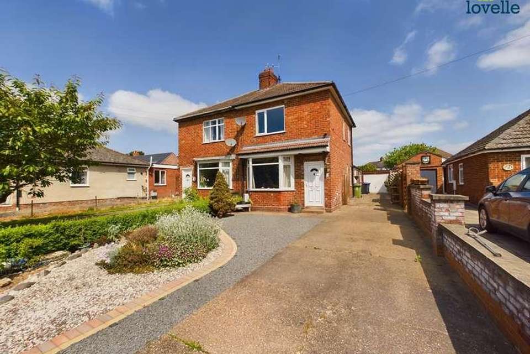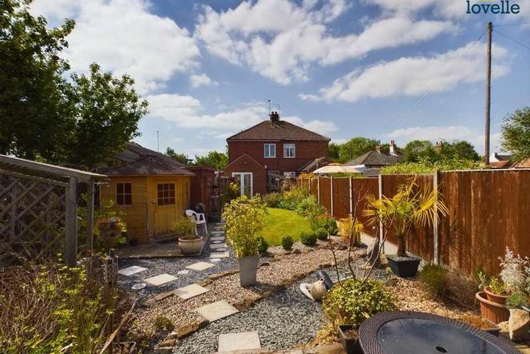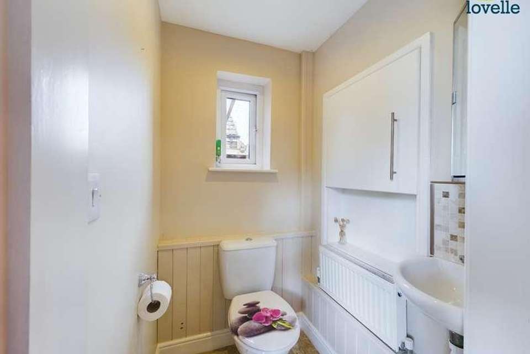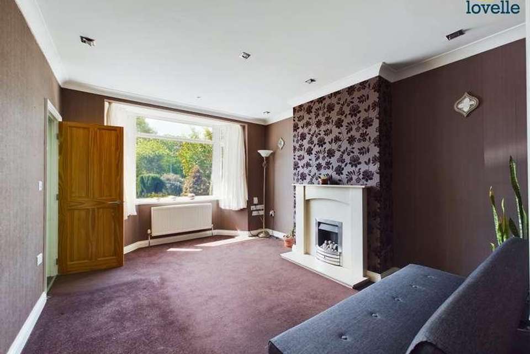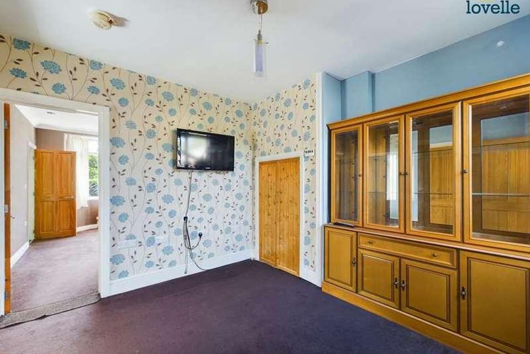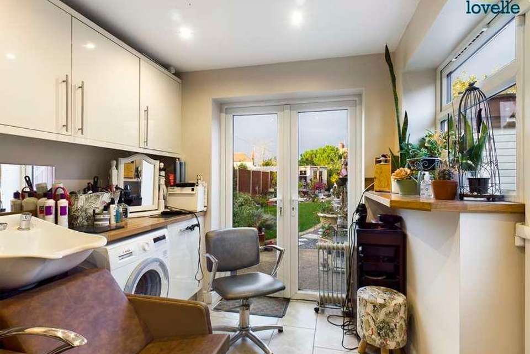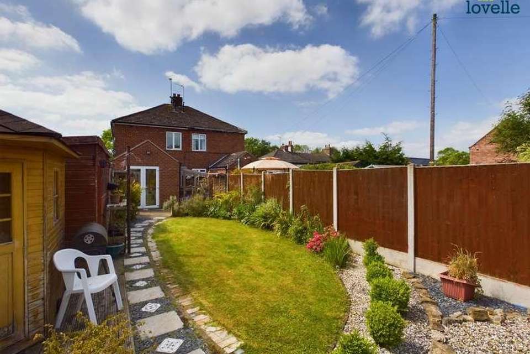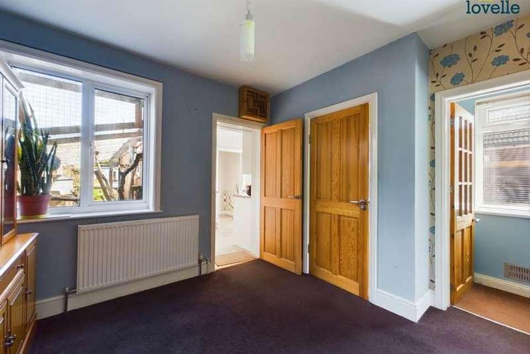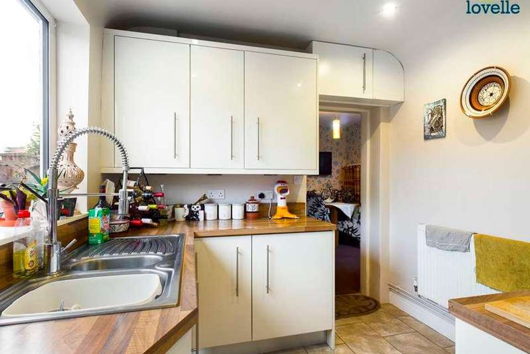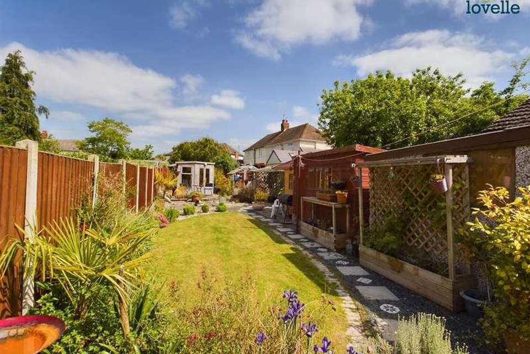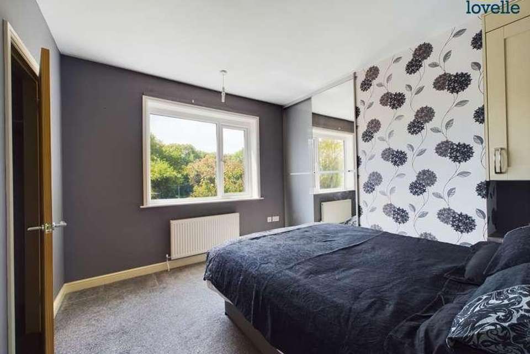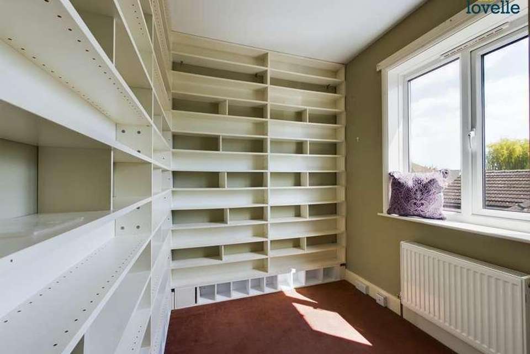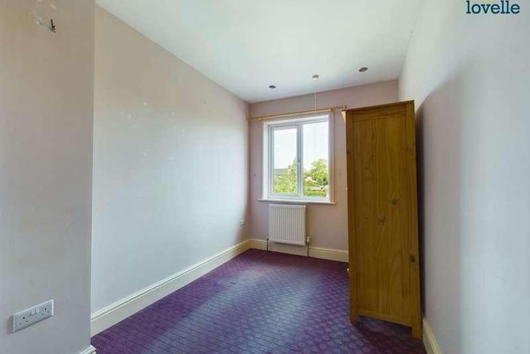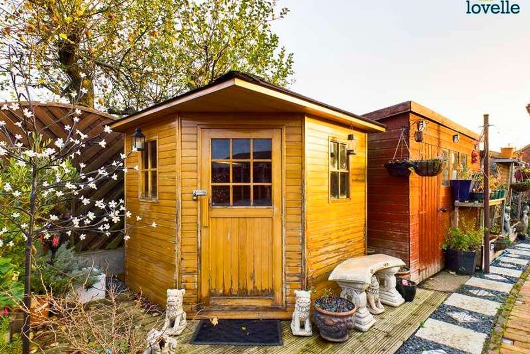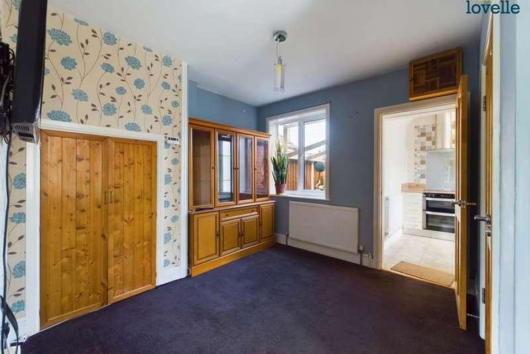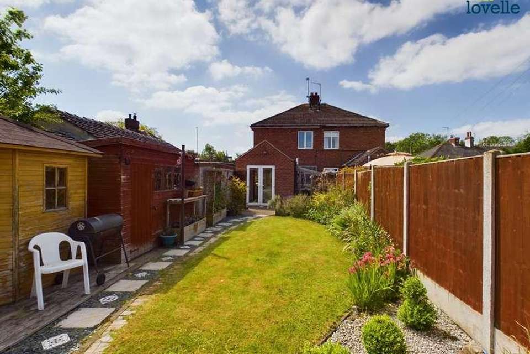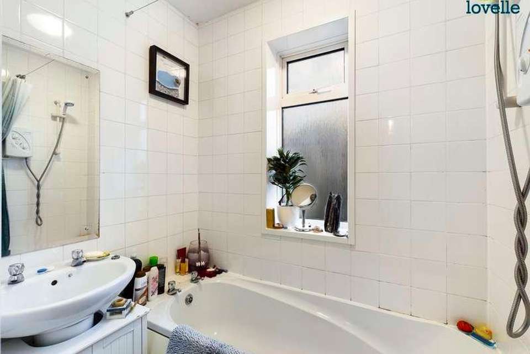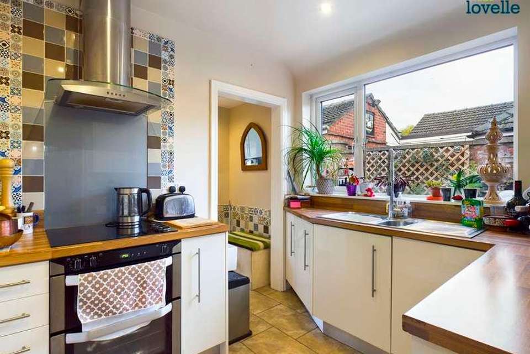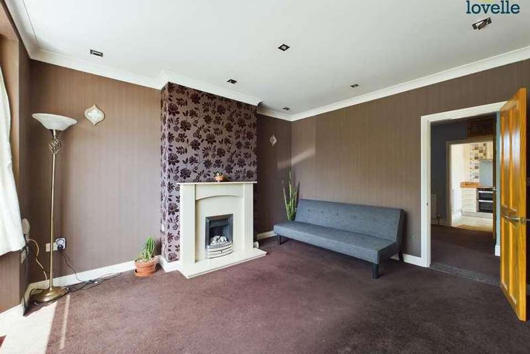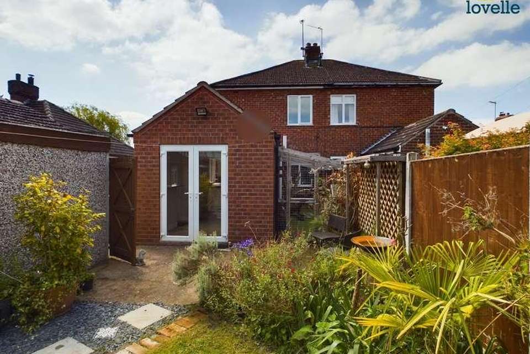£245,000
Est. Mortgage £1,118 per month*
3 bedroom semi-detached house for sale
Saxilby, LN1Property description
This comfortable 3-bedroom semi-detached home offers a practical layout in the charming village of Saxilby. Positioned with a view of the water, the property provides a tranquil setting for everyday living. Waterfront Views: Enjoy a calming backdrop with water views right from your doorstep. Parking and Garage: A roomy driveway accommodates multiple vehicles, along with a spacious garage that provides extra storage space. Outdoor Space: The back garden has been nicely landscaped, offering a pleasant retreat. An outdoor sauna adds a touch of luxury. Functional Design: The ground floor includes a cozy lounge, a separate dining room, a downstairs bathroom, a well-appointed kitchen, a WC, and a convenient utility area. Room for Potential: Upstairs, three bedrooms offer comfortable living. The layout provides the possibility to expand and add an en-suite or extra living space. Location Highlights: Conveniently situated in Saxilby village, this property offers easy access to local amenities, schools, and shops. The village's proximity to nature and waterway paths is perfect for outdoor enthusiasts. This 3-bedroom semi-detached property at Bridge Street, Saxilby, presents a comfortable living opportunity with practical features and a serene environment. The property if fully double glazed and has a gas fired central heating system. Council Tax Band : ACouncil tax band: A, Tenure: Freehold, EPC rating: C Rooms Entrance Hall - Lounge - With feature fireplace, radiator and large bay window to the front aspect. Leading to dining room. Dining Room - 2nd reception room with window and radiator to the rear aspect, storage cupboard, leading to bathroom and kitchen. Bathroom - Fully tiled, with panelled bath and shower and wash hand basin. Kitchen - With range of modern wall and base units with contrasting work surfaces, stainless steel sink unit, integrated oven, electric hob and extractor, tiled flooring and window to the side aspect. Utility Space - Useful utility space with space and plumbing for washing machine, radiator and double doors leading to garden patio area. Cloakroom / WC - With WC, wash hand basin and radiator. Landing - With access to loft space. Bedroom 1 - With storage cupboard, radiator and window to the front aspect. Bedroom 2 - With radiator and window to the rear aspect. Bedroom 3 - With radiator and window to the side aspect. Agent Notes - These particulars are for guidance only. Lovelle Estate Agency, their clients and any joint agents give notice that:- They have no authority to give or make representation/warranties regarding the property, or comment on the SERVICES, TENURE and RIGHT OF WAY of any property. These particulars do not form part of any contract and must not be relied upon as statements or representation of fact. All measurements/areas are approximate. The particulars including photographs and plans are for guidance only and are not necessarily comprehensive.
Property photos
Council tax
First listed
Over a month agoSaxilby, LN1
Saxilby, LN1 - Streetview
DISCLAIMER: Property descriptions and related information displayed on this page are marketing materials provided by Lovelle Estate Agency. Placebuzz does not warrant or accept any responsibility for the accuracy or completeness of the property descriptions or related information provided here and they do not constitute property particulars. Please contact Lovelle Estate Agency for full details and further information.
