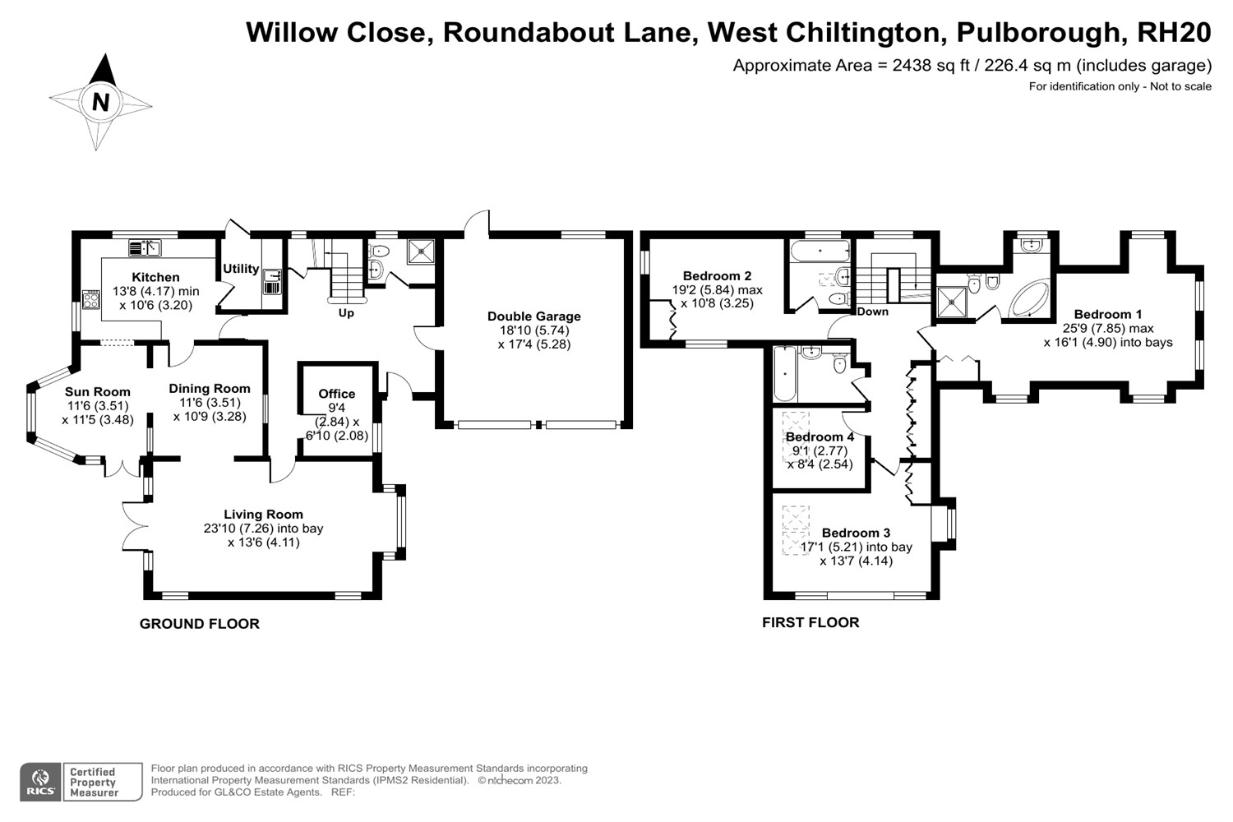4 bedroom detached house for sale
West Sussex, RH20detached house
bedrooms

Property photos




+12
Property description
A well presented and spacious detached four bedroom house with integral double garage set within a private gravel lined close situated in a quiet development in one of West Chiltington's most sought after locations.ACCOMMODATION * Entrance hall * Study * Sitting room * Dining room * Sun room * Kitchen * Utility room * Ground floor cloakroom and shower room * Four double bedrooms * En-suite facilities to the principal bedroom and guest bedroom * Family bathroom * Double garage * Off road parking * Landscaped gardens * Quiet and private location * EPC rating DDESCRIPTION The property is a well presented good size four bedroom detached home set in a delightful tree lined and gravelled private road in the much sought after village of West Chiltington. Rarely available, the property is entered via a spacious entrance hall with access to the ground floor shower room and an internal door leading through to the integral double garage and turning staircase leading to the first floor landing. Thereafter, there is a separate study with built in bookshelves and window to the front and a triple aspect light and airy sitting room, with feature fireplace, large bay window to the side and French doors leading out to the patio. From here double doors lead through to the separate dining room, which has access into the fitted kitchen and separate utility room. To the left of the dining room there is a fabulous vaulted ceiling sun room enjoying views over the surrounding garden and paved outdoor seating areas. To the first floor there are four bedrooms. The triple aspect principal bedroom benefits from built in wardrobes and an en-suite bathroom. Bedroom two also has en-suite facilities. The first floor has plenty of built in storage and a family bathroom completes the accommodation. OUTSIDE To the front of the property is a brick block paved parking area for four vehicles leading to the integral double garage. The garden is laid to lawn either side with shrub and flower borders. The rear garden can be accessed from either side of the property. To the left of the property there are two purpose built patio areas both enjoying the afternoon and evening sun. The rear garden has a large lawn area flanked with mature tree and shrub borders and an ornate brick-built retaining wall surrounding the lawn, incorporating flower beds and mature hedge screening. To one side there are brick built steps leading up to the raised lawn area, and to the other side a gate leads through to a further level paved area ideal for a garden shed. Floor plan
Council tax
First listed
4 weeks agoWest Sussex, RH20
Placebuzz mortgage repayment calculator
Monthly repayment
The Est. Mortgage is for a 25 years repayment mortgage based on a 10% deposit and a 5.5% annual interest. It is only intended as a guide. Make sure you obtain accurate figures from your lender before committing to any mortgage. Your home may be repossessed if you do not keep up repayments on a mortgage.
West Sussex, RH20 - Streetview
DISCLAIMER: Property descriptions and related information displayed on this page are marketing materials provided by GL & Co. Placebuzz does not warrant or accept any responsibility for the accuracy or completeness of the property descriptions or related information provided here and they do not constitute property particulars. Please contact GL & Co for full details and further information.
















