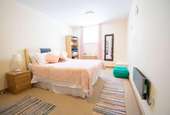1 bedroom flat for sale
Newcastle Upon Tyne, NE1flat
bedroom
Property photos




+2
Property description
We are delighted to welcome to the market this well proportioned south facing fourth floor one bedroom apartment on Forth Banks, having amazing river views. Close to all City Centre ameneties including supermarkets, theatres, cinema's, library, swimming pool and an array of bars, restaurants and cafes. It is also situated centrally for bus, transport and Metro links. The accommodation offers: An open plan living room/dining room and modern fitted kitchen with breakfast bar, generous double bedroom, bathroom, air conditioning unit, security entry phone and allocated parking space.EPC RATING B | COUNCIL TAX BAND B | CURRENT TENANT LET FROM 9/10/23 FOR 12 MONTHS | 110 YEARS LEFT ON THE LEASE | THE YEARLY SERVICE CHARGE FROM 1ST JAN 2022 - 31ST DECEMBER 2022 WAS ?2,269.42.THIS INCLUDES: CONTRACTS, MAINTENANCE & SERVICE, CLEANING, LIFT, UTILITIES, PROFESSIONAL FEES, INSURANCE, SMOKE CONTROL & CAR PARK.Communal Entrance A communal entrance door leads into a hallway with door to wall mounted post boxes with lift and stairs to all floors.Entrance and Hallway An entrance door leads into the hallway with laminate flooring, wall mounted electric heater, cupboard housing the boiler and washer dryer, doors to open plan living room and kitchen.Open Plan Living Room & Kitchen 7.21m (23'8) x 3.73m (12'3) Maximum measurements.The living room has south facing double glazed windows having enviable views over the river, power points, tv point, laminate flooring, electric wall heater and wall mounted air conditioning unit. Kitchen has a range of wall and floor units in a laminate wooden finish with metal handles, melamine work surfaces, tiled splashbacks, power points, integrated electric oven, hob and stainless steel extractor above, integrated fridge freezer, dishwasher, laminate flooring, breakfast bar, stainless steel single bowl sink with chrome monotap and drainer.Kitchen Area Bedroom One 4.67m (15'4) x 2.95m (9'8) With a south facing double glazed windows overlooking the river, power points, skirting, space for wardrobe and wall mounted electric heater.Bathroom 1.73m (5'8) x 1.45m (4'9) This has a white suite consisting of bath with chrome shower attachment over, wc, tiled walls and floor, shaver socket, chrome spotlights, extractor fan, vanity wash hand basin with cupboard below and chrome monotap.Parking There is an allocated parking space.
Interested in this property?
Council tax
First listed
Over a month agoNewcastle Upon Tyne, NE1
Marketed by
Acorn Properties 59 St George,Jesmond,Newcastle,NE2 2SXCall agent on 0191 212 2020
Placebuzz mortgage repayment calculator
Monthly repayment
The Est. Mortgage is for a 25 years repayment mortgage based on a 10% deposit and a 5.5% annual interest. It is only intended as a guide. Make sure you obtain accurate figures from your lender before committing to any mortgage. Your home may be repossessed if you do not keep up repayments on a mortgage.
Newcastle Upon Tyne, NE1 - Streetview
DISCLAIMER: Property descriptions and related information displayed on this page are marketing materials provided by Acorn Properties. Placebuzz does not warrant or accept any responsibility for the accuracy or completeness of the property descriptions or related information provided here and they do not constitute property particulars. Please contact Acorn Properties for full details and further information.






