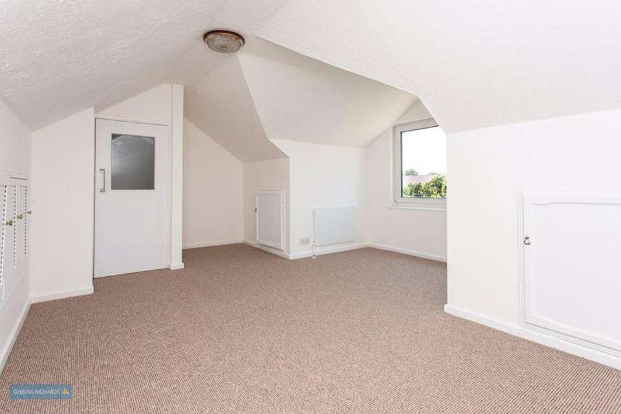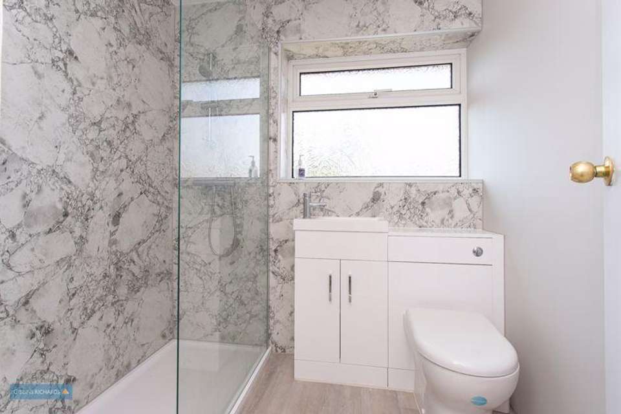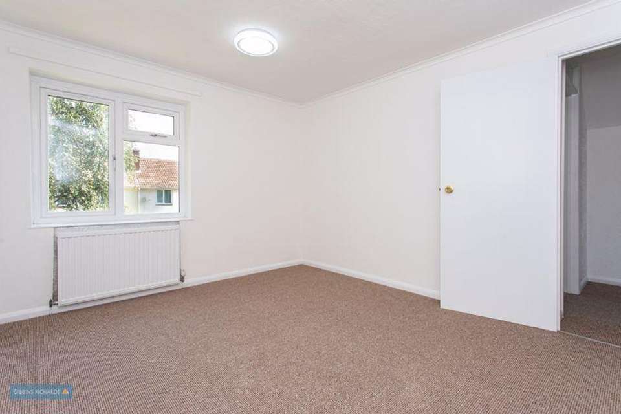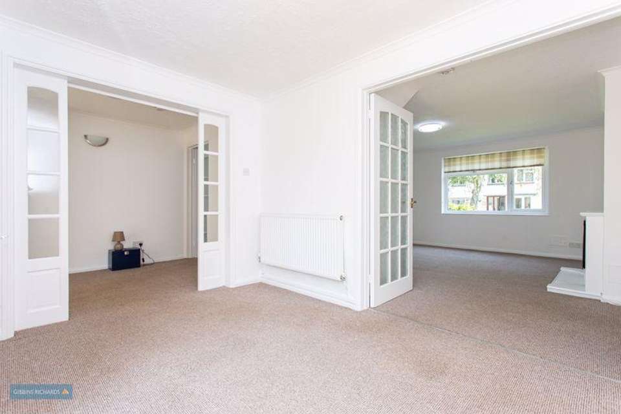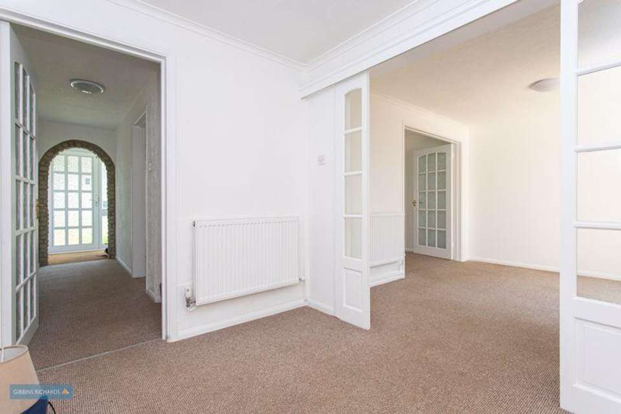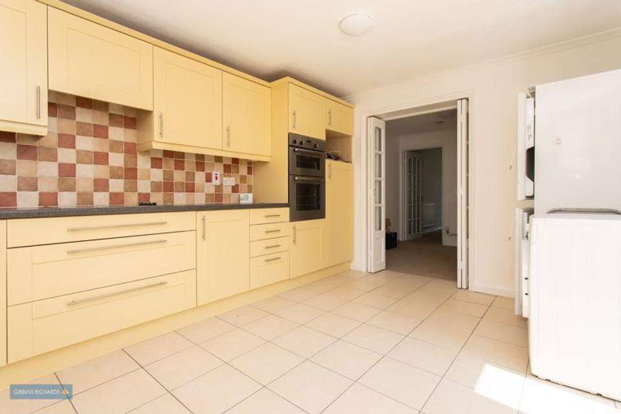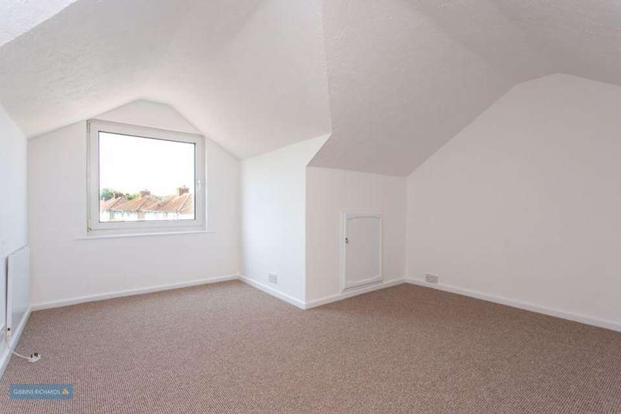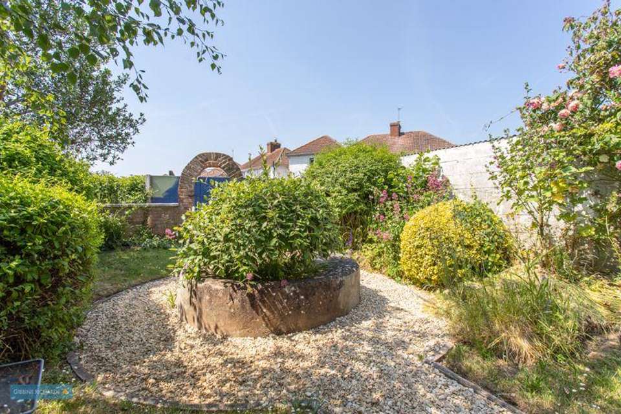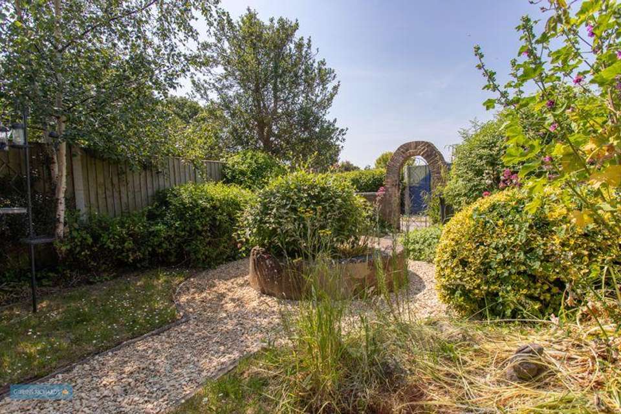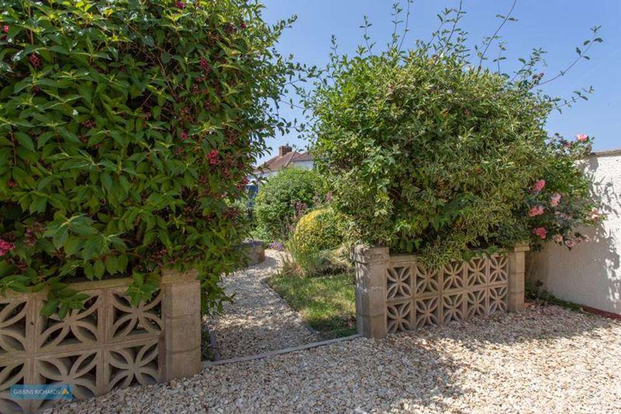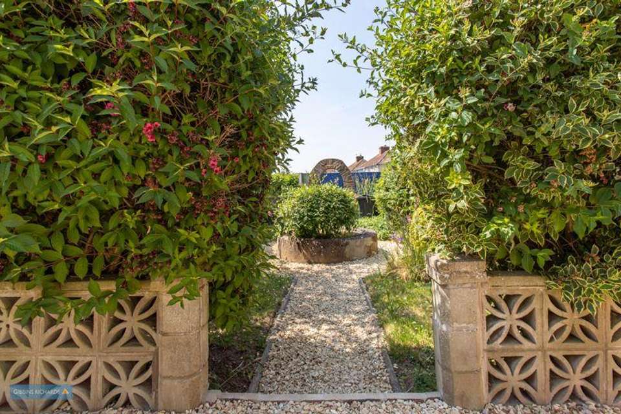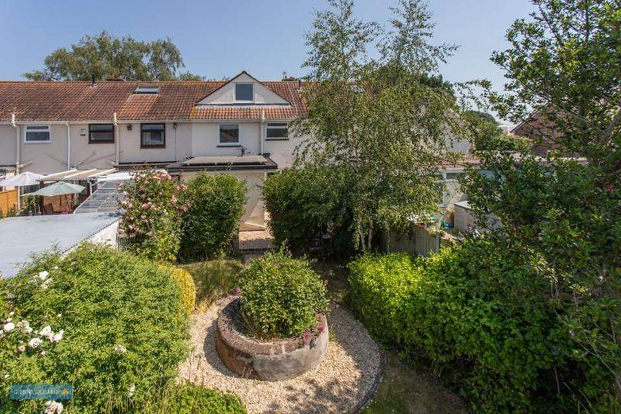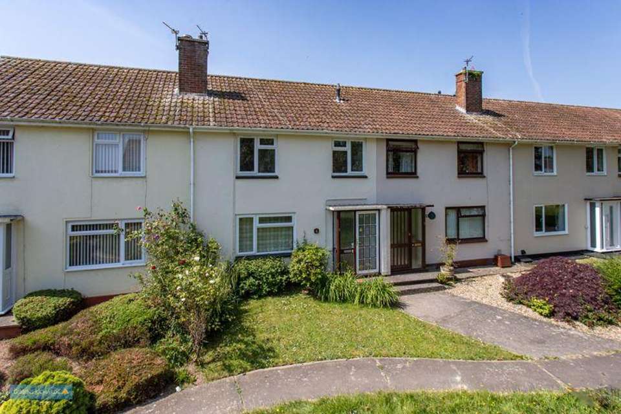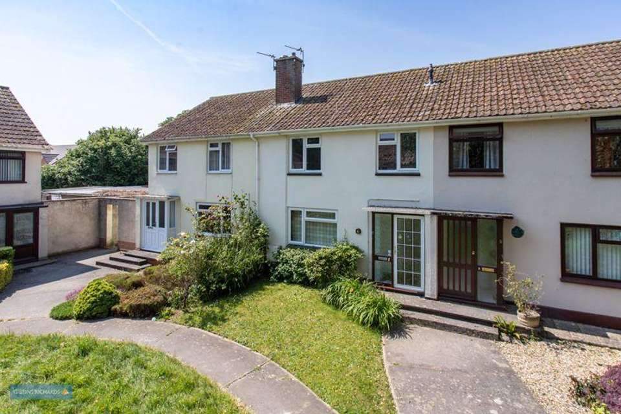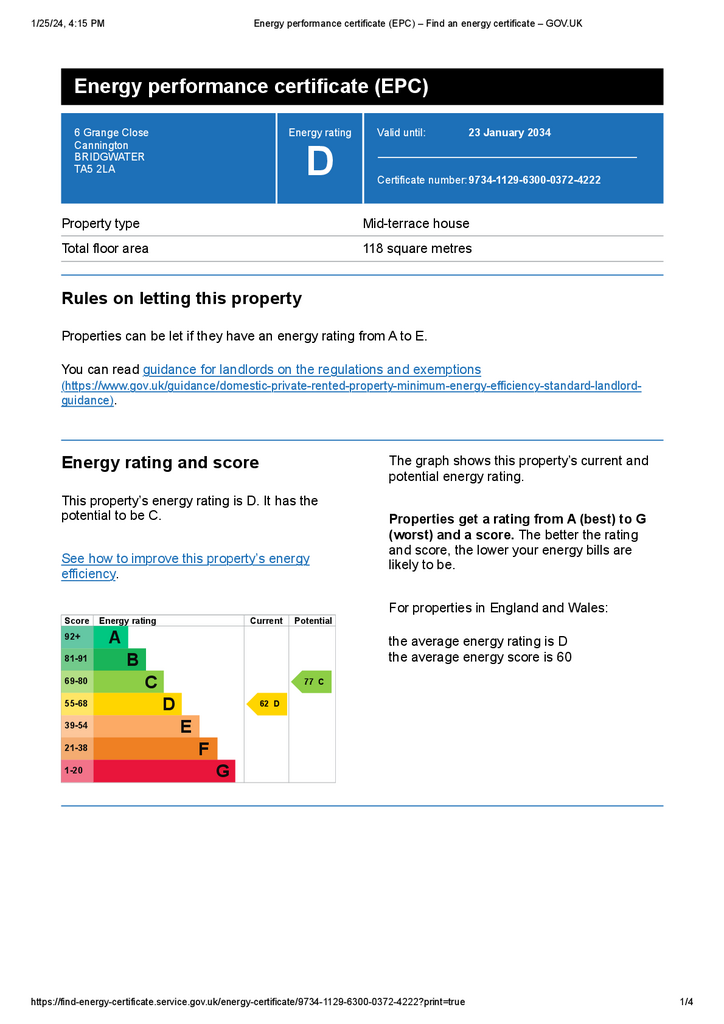3 bedroom terraced house for sale
Cannington, Nr. Bridgwaterterraced house
bedrooms
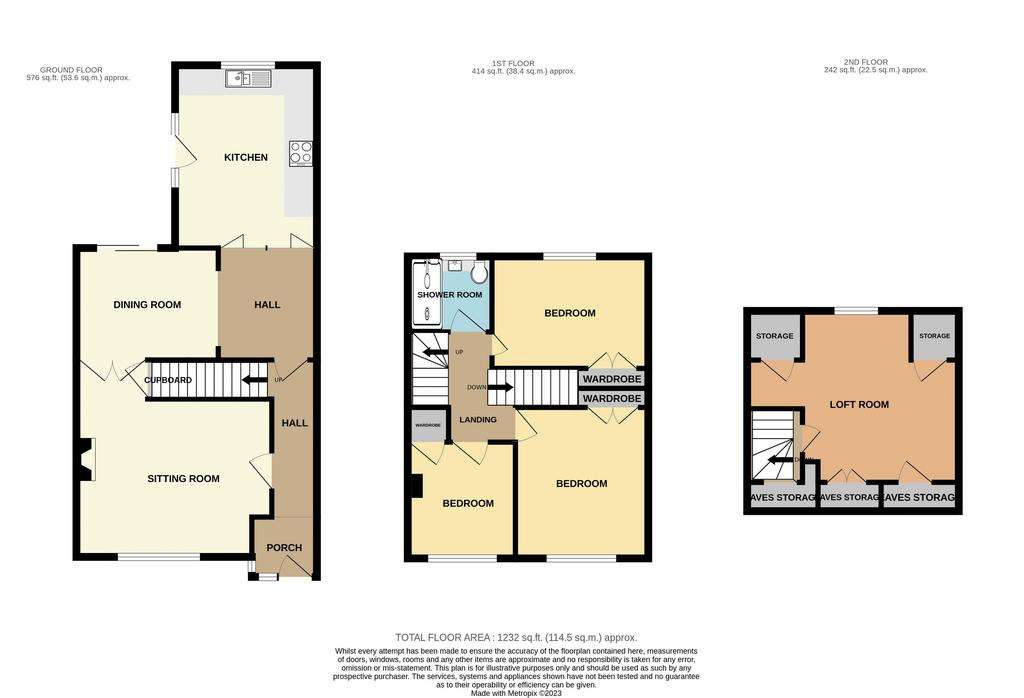
Property photos

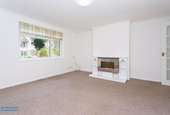
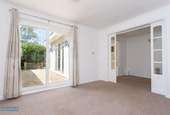
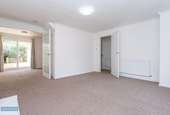
+22
Property description
An up-dated and extended three bedroom terrace house with additional loft room in the popular village of Cannington. The property is in a prime position for those wishing to commute to Hinkley Point. The accommodation comprises in brief; entrance porch, hallway, sitting room, diing room and kitchen. To the first floor are three good size bedrooms and shower room with an additional loft room with eaves storage. Externally there are front and rear gardens. Energy Rating: D
Entrance Porch
Leading to;
Hallway
Leading to sitting room, dining room and kitchen. Stairs to first floor.
Sitting Room - 14' 9'' x 14' 9'' (4.5m x 4.5m)
Front aspect window. Feature fireplace. Double doors opening to;
Dining Room - 10' 6'' x 8' 2'' (3.2m x 2.5m)
Sliding patio doors to rear garden.
Kitchen - 13' 9'' x 10' 6'' (4.2m x 3.2m)
Rear aspect window, Door to rear garden. Matching eye and low level units with built-in electric oven and hob. Space and plumbing for washing machine and dishwasher.
First Floor Landing
Doors to three bedrooms and shower room. Stairs continuing to loft room.
Bedroom 1 - 11' 2'' x 10' 0'' (3.4m x 3.06m)
Front aspect window. Built-in wardrobe.
Bedroom 2 - 11' 10'' x 8' 2'' (3.6m x 2.5m)
Rear aspect window. Built-in wardrobe.
Bedroom 3 - 8' 6'' x 7' 10'' (2.6m x 2.4m)
Front aspect window. Built-in wardrobe.
Shower Room - 6' 3'' x 5' 7'' (1.9m x 1.7m)
Rear aspect obscure window. Equipped in a modern suite comprising walk-in shower, vanity unit with wash hand basin, low level WC.
Loft Room - 15' 9'' x 12' 10'' (4.8m x 3.9m)(max)
Rear aspect window. Storage cupboards and additional eaves storage.
Outside
To the rear is a private fully enclosed garden which is graveled, laid to lawn and shrubbed. With rear access gate. To the front the property faces the open green with shared pathways the neighboring properties.
Council Tax Band: B
Tenure: Freehold
Entrance Porch
Leading to;
Hallway
Leading to sitting room, dining room and kitchen. Stairs to first floor.
Sitting Room - 14' 9'' x 14' 9'' (4.5m x 4.5m)
Front aspect window. Feature fireplace. Double doors opening to;
Dining Room - 10' 6'' x 8' 2'' (3.2m x 2.5m)
Sliding patio doors to rear garden.
Kitchen - 13' 9'' x 10' 6'' (4.2m x 3.2m)
Rear aspect window, Door to rear garden. Matching eye and low level units with built-in electric oven and hob. Space and plumbing for washing machine and dishwasher.
First Floor Landing
Doors to three bedrooms and shower room. Stairs continuing to loft room.
Bedroom 1 - 11' 2'' x 10' 0'' (3.4m x 3.06m)
Front aspect window. Built-in wardrobe.
Bedroom 2 - 11' 10'' x 8' 2'' (3.6m x 2.5m)
Rear aspect window. Built-in wardrobe.
Bedroom 3 - 8' 6'' x 7' 10'' (2.6m x 2.4m)
Front aspect window. Built-in wardrobe.
Shower Room - 6' 3'' x 5' 7'' (1.9m x 1.7m)
Rear aspect obscure window. Equipped in a modern suite comprising walk-in shower, vanity unit with wash hand basin, low level WC.
Loft Room - 15' 9'' x 12' 10'' (4.8m x 3.9m)(max)
Rear aspect window. Storage cupboards and additional eaves storage.
Outside
To the rear is a private fully enclosed garden which is graveled, laid to lawn and shrubbed. With rear access gate. To the front the property faces the open green with shared pathways the neighboring properties.
Council Tax Band: B
Tenure: Freehold
Interested in this property?
Council tax
First listed
Over a month agoEnergy Performance Certificate
Cannington, Nr. Bridgwater
Marketed by
Gibbins Richards - Bridgwater 17 High Street Bridgwater TA6 3BEPlacebuzz mortgage repayment calculator
Monthly repayment
The Est. Mortgage is for a 25 years repayment mortgage based on a 10% deposit and a 5.5% annual interest. It is only intended as a guide. Make sure you obtain accurate figures from your lender before committing to any mortgage. Your home may be repossessed if you do not keep up repayments on a mortgage.
Cannington, Nr. Bridgwater - Streetview
DISCLAIMER: Property descriptions and related information displayed on this page are marketing materials provided by Gibbins Richards - Bridgwater. Placebuzz does not warrant or accept any responsibility for the accuracy or completeness of the property descriptions or related information provided here and they do not constitute property particulars. Please contact Gibbins Richards - Bridgwater for full details and further information.





